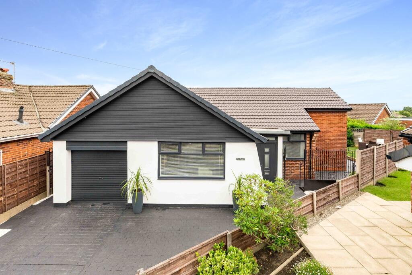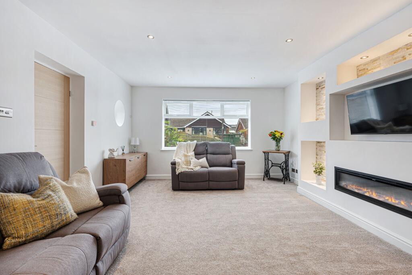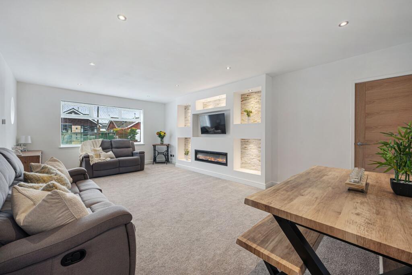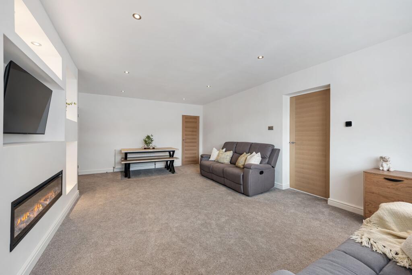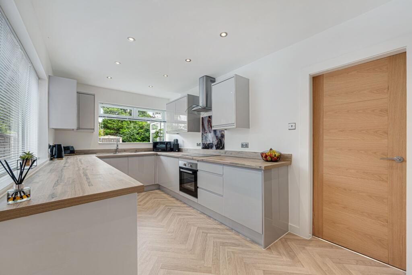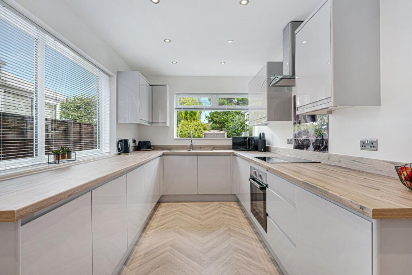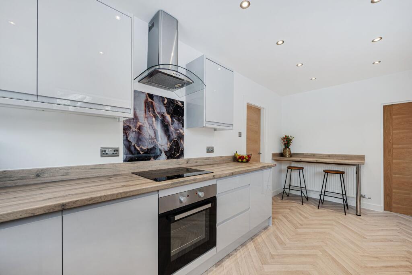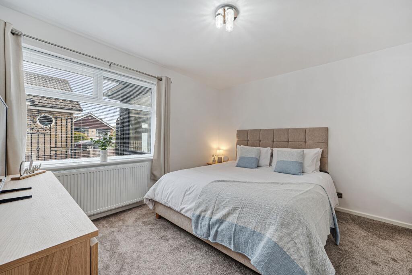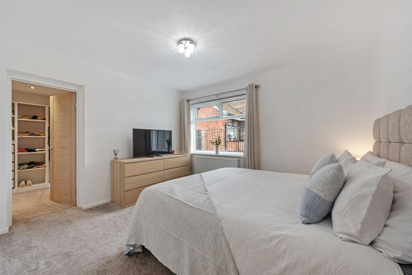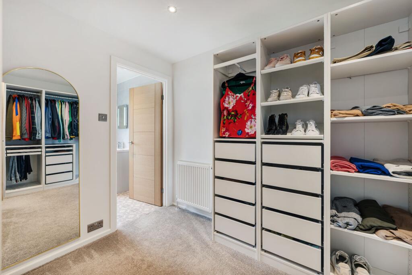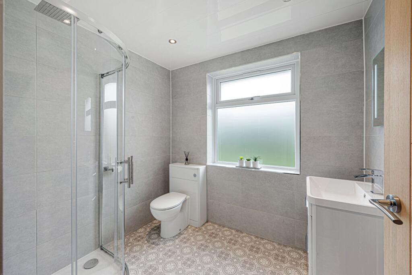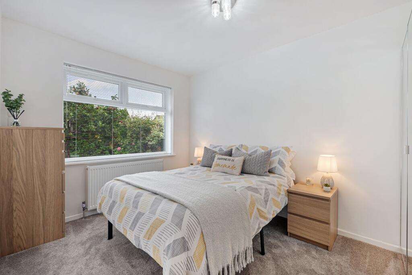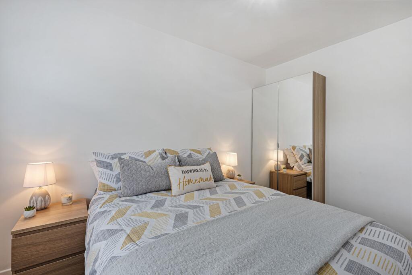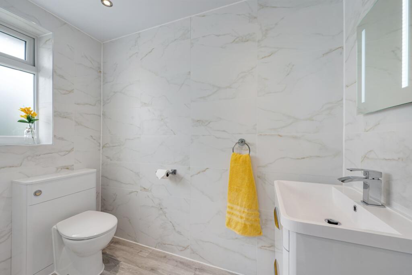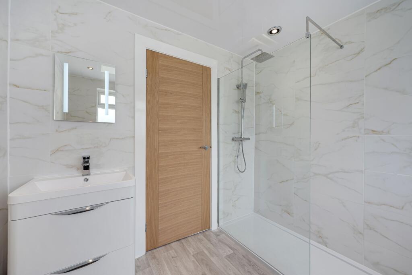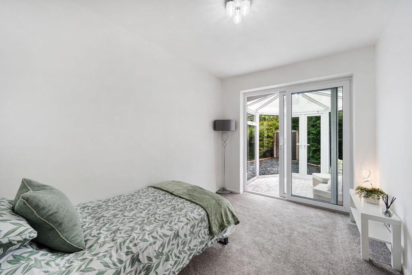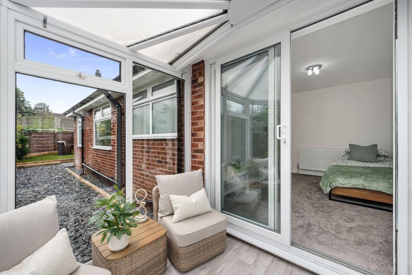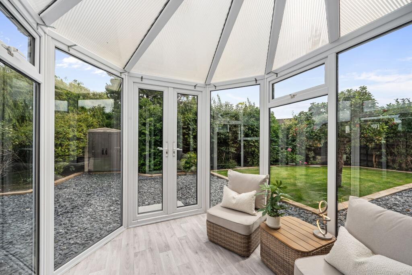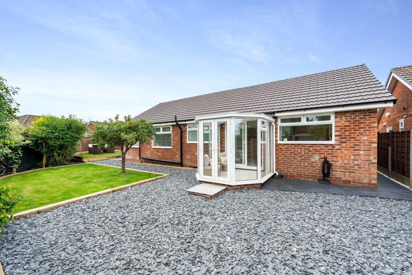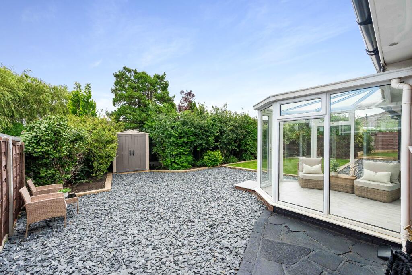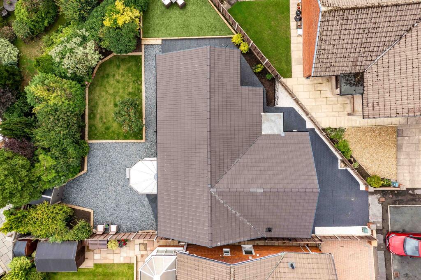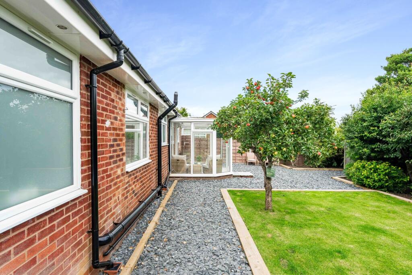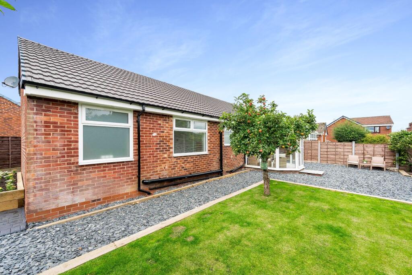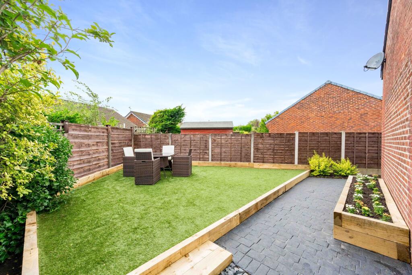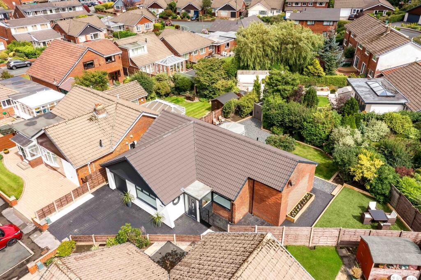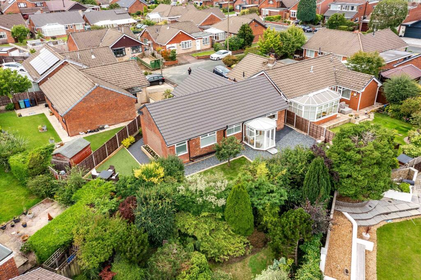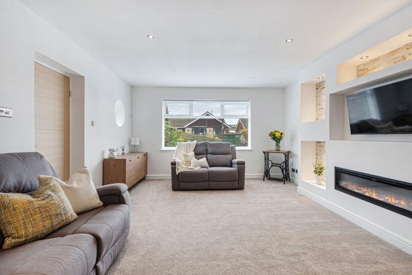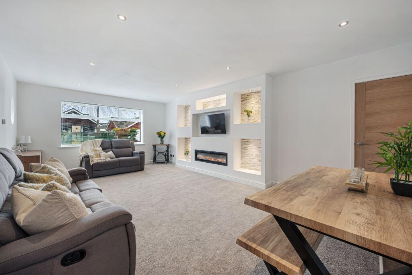Warwick Close, Greenmount
Property Details
Bedrooms
3
Bathrooms
2
Property Type
Detached Bungalow
Description
Property Details: • Type: Detached Bungalow • Tenure: Leasehold • Floor Area: N/A
Key Features: • Fully Renovated & Modernised Detached Bungalow • No Onward Chain, Ready for a Smooth and Stress-free Move • Versatile Home with Configuration Options to Increase Living Spaces • Three Double Bedrooms • Principal Bedroom with En-suite Bathroom & Dressing Room • Lounge with Media Wall and Feature Fire • Single Garage & Driveway • Low Maintenance Garden with East and South Facing Areas
Location: • Nearest Station: N/A • Distance to Station: N/A
Agent Information: • Address: 331 Holcombe Road, Greenmount, Bury, BL8 4BB
Full Description: The exterior offers immediate appeal, finished in fresh white, softened by neatly framed white pebble stone borders. Park up on the private driveway or in the single garage, with a gated path leading conveniently to the side garden. Step into the covered porch area, where you're shielded from the elements as you pass through an anthracite grey composite door into the inner porch, a bright, practical space with exposed brickwork, a spotlight overhead, and a practical mat underfoot to brush away the day.Step into the lounge, a vast and versatile living area with neutral beige carpet and a large window overlooking the calm cul-de-sac, bringing in light and a sense of calm. A feature circular glass window provides a stylish visual connection to the entrance, adding to the sense of flow. At the heart of the room sits a sleek media wall with an inset electric fire, tiled surround and spotlit coving, blending ambience and practicality. With space for both a three-seater and two-seater sofa, plus a full dining table, this room is made for easy everyday living and entertaining alike.Flow through into the kitchen, where immediately to the left, there's a breakfast bar for quick bites and a door out to the side of the garden, offering easy access for bins or alfresco breakfasts in warmer weather. A connecting door also offers internal access to the garage for added convenience.Dove-grey high-gloss cabinetry wraps around the space in a U-shape, paired with laminate worktops and a contemporary splashback. Integrated appliances include a Cooke & Lewis hob, with a matching extractor and oven, a sink, fridge, freezer and a dishwasher, all ideally arranged for smooth mealtime routines. Dual-aspect windows flood the space with natural light during the day, while spotlights keep the room bright in the darker months. Head through an inner hallway, leading to the home's sleeping quarters. The principal bedroom sits just off the lounge, where the soft neutral carpet continues underfoot, creating a seamless sense of calm. There's space for a super king bed, bedside tables, and additional furniture, with a window overlooking the garden to the side. Through the walk-in wardrobe, a generous space framed by floor-to-ceiling storage, you'll find the en-suite: a beautifully finished shower room with a drench head and handheld wand, lit mirror, towel radiator and sleek vanity drawers. The contemporary grey-speckled tiling throughout completes the spa-like feel.Next door, bedroom two is a generous double overlooking the rear garden. There's ample space for wardrobes, drawers, and bedside tables, with views of the central apple tree providing a calming backdrop. A central ceiling light keeps the space simple and serene.The family bathroom is styled with practicality and polish. Vinyl flooring runs underfoot, while matt marble-effect tiles wrap around the walk-in shower, which features an overhead drench and wand. A double vanity unit, a lit mirror, and a chrome towel radiator bring both comfort and convenience.The third bedroom is another versatile space. Currently styled as a single room, it would happily accommodate a double or serve as a second sitting room or home office. It leads into the conservatory, a sun-drenched room with wrap-around windows and vinyl flooring, making it an ideal retreat to relax with a book or enjoy the day's natural light.Step out into the garden via either the kitchen or the conservatory. A patio leads around the side of the house into a contemporary grey slate area for a sleek, low-maintenance finish, perfect for pots, outdoor seating, or summer barbecues. Raised sleepers border the edges, and there's ample room for a shed to keep everything tidy.The slate shingles give way to lawn, where a mature apple tree sits proudly in the centre, adding character and seasonal charm. Steps lead up to an additional tier, a hidden side garden with block paving, astroturf, and further sleepers continuing the design. Whether you're entertaining friends or enjoying a quiet cup of coffee in the sun, this private retreat wraps around the home beautifully, offering pockets of peace in every direction.Out & AboutTucked away on a peaceful cul-de-sac in the heart of desirable Greenmount, Warwick Close is ideally placed for those seeking a blend of tranquillity, community spirit, and outdoor adventure-without compromising on convenience.Step out and enjoy the village lifestyle. Just moments from your door, Greenmount's friendly local amenities are ready to welcome you. Pick up your essentials at Vernon Road precinct, where a trusted Co-op, butcher, chemist and beauty salon take care of the day-to-day, while The Village Bistro is perfect for a relaxed brunch or takeaway coffee. A few minutes further, Holcombe Brook Precinct offers even more, from a top-rated bakery and pizzeria to a dry cleaner, travel agent and optician.Whether you're walking the dog, heading out for a morning jog or planning a weekend ramble, the scenic trails of Kirklees Valley, Summerseat, and the peaceful Redisher Woods are just a stone's throw away. Those in search of panoramic views can follow the route to Peel Tower atop Holcombe Hill, while the more level paths of Burrs Country Park provide beautiful waterside routes suitable for all ages.Dining out is always a delight here. From hearty Sunday lunches at The Hare and Hounds to steak nights at Miller & Carter-just around the corner-you'll never be short of options. For post-walk refreshments, The Hub Tea Rooms or Charlie Bakes offer warm welcomes and delicious local fare.Greenmount is a much-loved destination for families, with access to excellent education. Local schools include Greenmount Primary, Holcombe Brook Primary and Woodhey High School, while Bury Grammar School and several respected nurseries are just a short drive away.Leisure opportunities abound. Tee off at Greenmount Golf Club, cheer from the sidelines at Greenmount Cricket Club or take part in social and sporting events at Holcombe Brook Sports and Tennis Club. For a slower pace, enjoy a stroll through Greenmount Park or gather inspiration at the nearby Summerseat Garden Centre.Commuters will find themselves well connected, with direct bus routes to Bury and Ramsbottom and easy access to the M66. The nearby Bury Metrolink station ensures a smooth journey into Manchester and across the wider region.Offering peace, privacy and a fully renovated interior, Warwick Close is more than just a place to live-it's a lifestyle. With leafy views, village charm, and every modern convenience close by, it's the perfect place to settle in and savour the best of Greenmount.Council Tax Band: E (Bury Council )Tenure: Leasehold (947 years)Ground Rent: £25 per yearBrochuresBrochure
Location
Address
Warwick Close, Greenmount
City
Greenmount
Features and Finishes
Fully Renovated & Modernised Detached Bungalow, No Onward Chain, Ready for a Smooth and Stress-free Move, Versatile Home with Configuration Options to Increase Living Spaces, Three Double Bedrooms, Principal Bedroom with En-suite Bathroom & Dressing Room, Lounge with Media Wall and Feature Fire, Single Garage & Driveway, Low Maintenance Garden with East and South Facing Areas
Legal Notice
Our comprehensive database is populated by our meticulous research and analysis of public data. MirrorRealEstate strives for accuracy and we make every effort to verify the information. However, MirrorRealEstate is not liable for the use or misuse of the site's information. The information displayed on MirrorRealEstate.com is for reference only.
