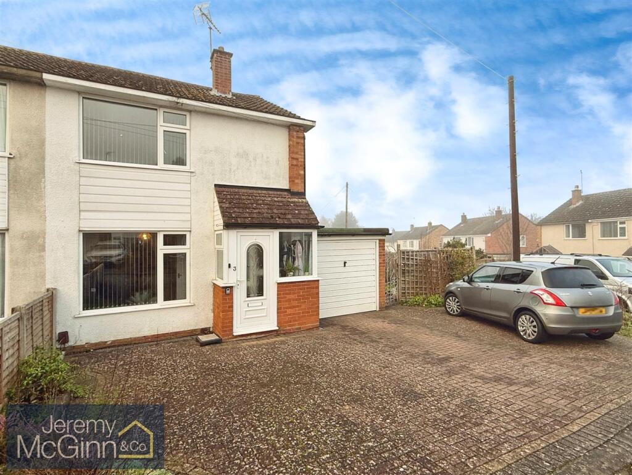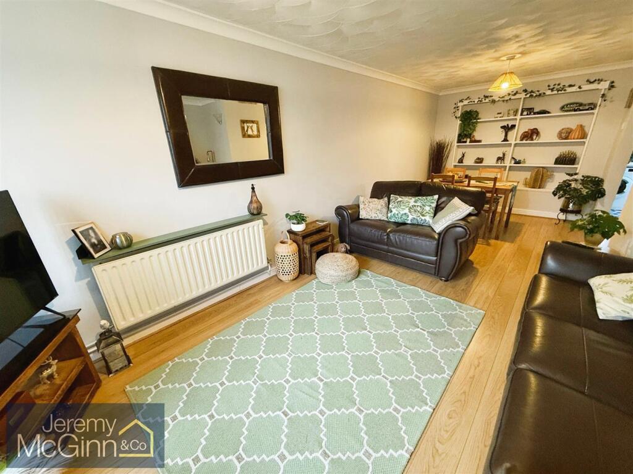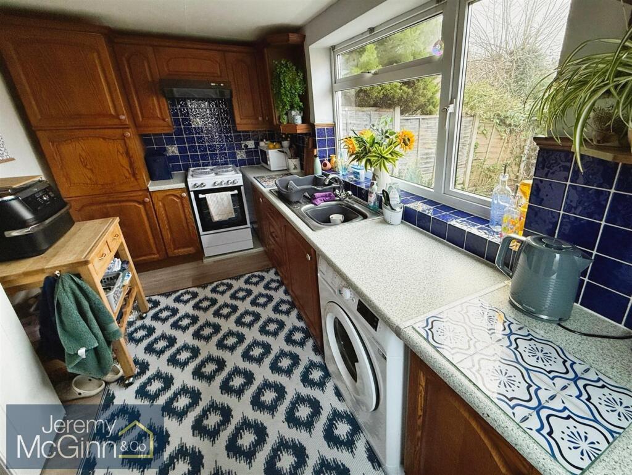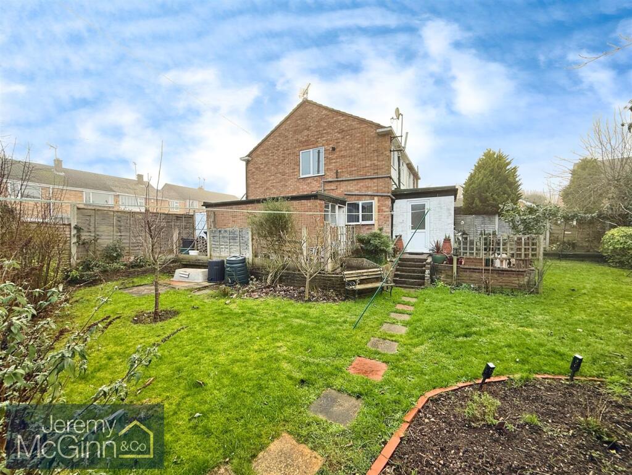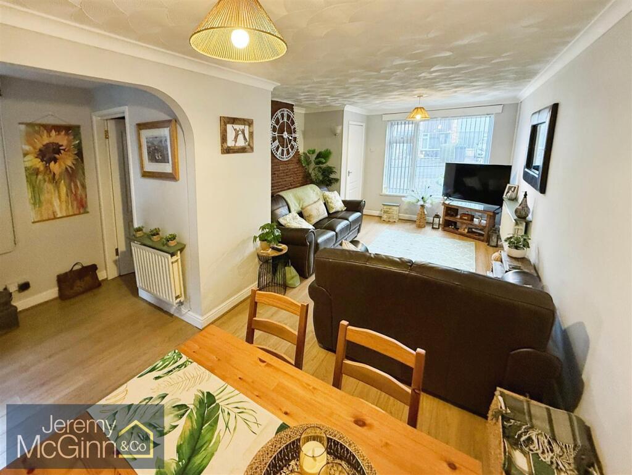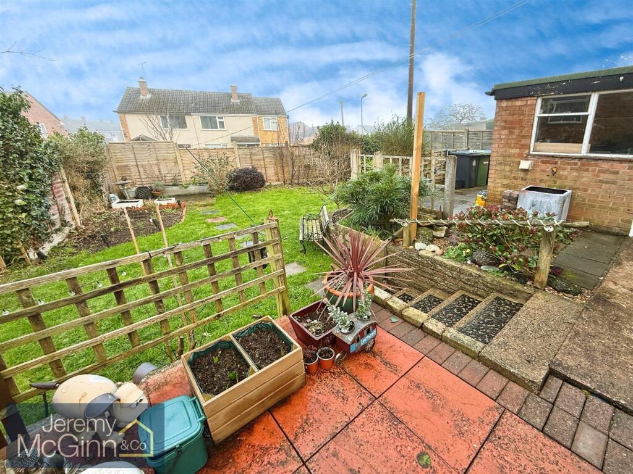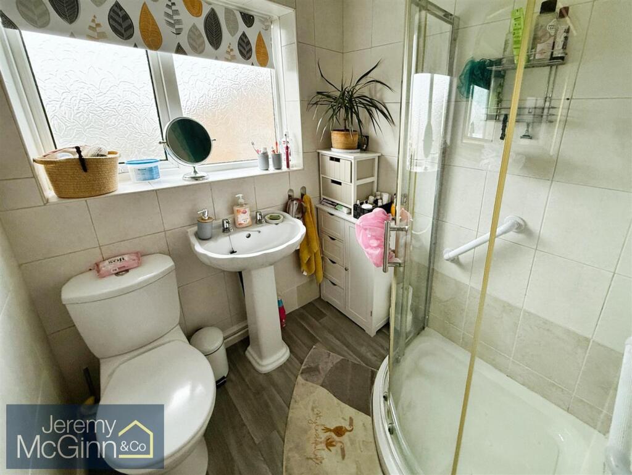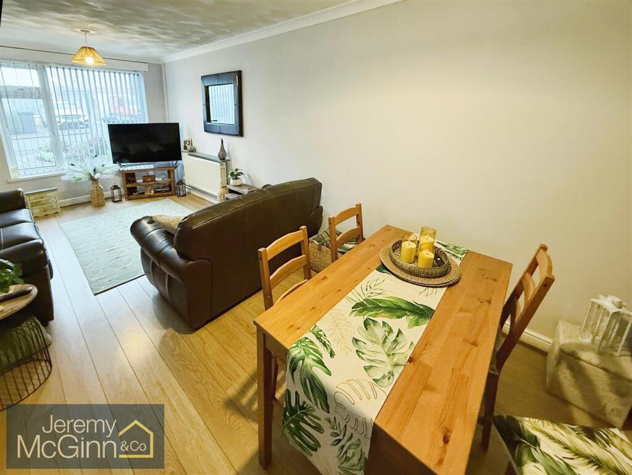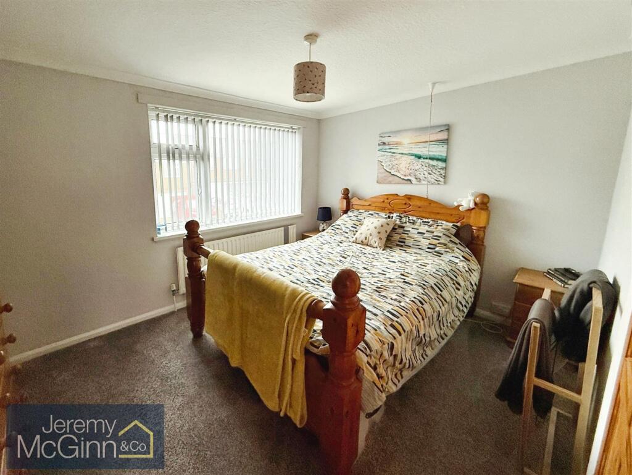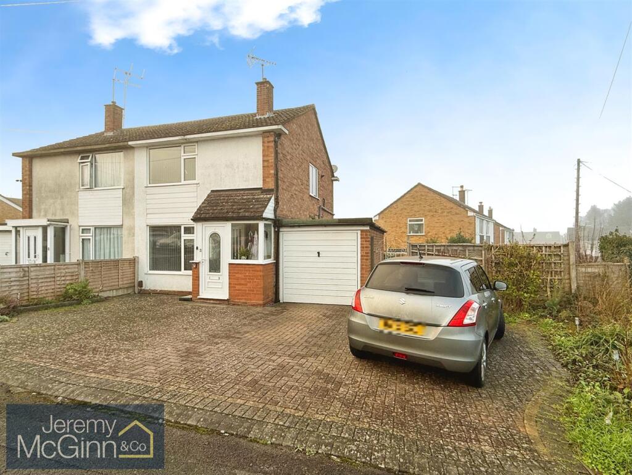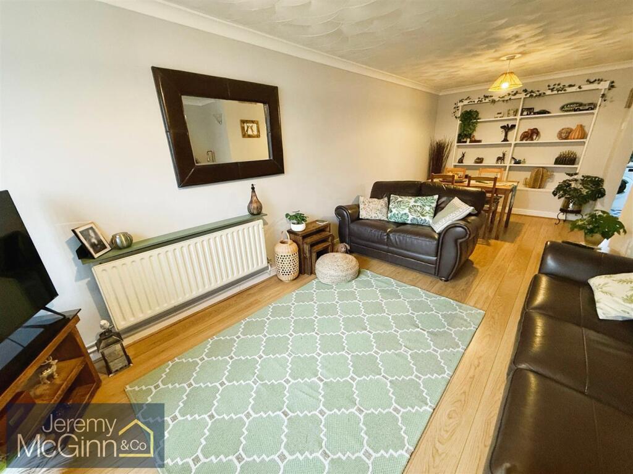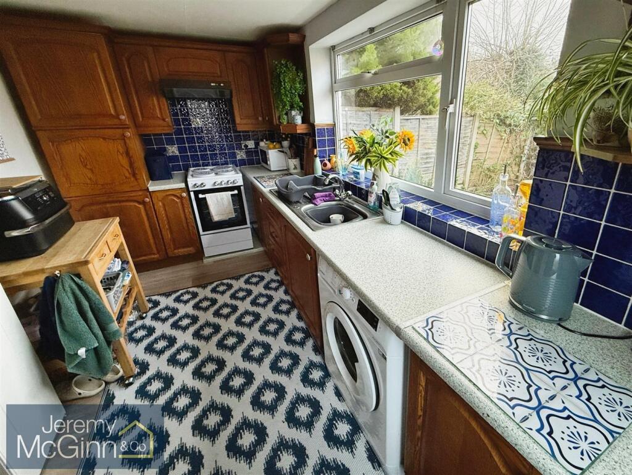Warwick Close, Studley
Property Details
Bedrooms
2
Bathrooms
1
Property Type
Semi-Detached
Description
Property Details: • Type: Semi-Detached • Tenure: N/A • Floor Area: N/A
Key Features: • Mature Semi Detached House • Enclosed Porch & Hallway • Through Lounge/Dining Room • Study Area & Cloaks/WC • Kitchen • 2 Bedrooms with Fitted Wardrobes • Shower Room • Garage & Generous Driveway • Gardens to Side & Rear • Central Heating & uPVC Double Glazing
Location: • Nearest Station: N/A • Distance to Station: N/A
Agent Information: • Address: 49 High Street, Alcester, B49 5AF
Full Description: A pleasantly mature semi detached house set in an established location within the village set behind a generous driveway with gardens extending to the side an rear.The property is with walking distance of all village amenities and offers gas centrally heated/uPVC double glazed accommodation comprising - Enclosed Porch, Hallway, Through Lounge/Dining, Study Area, Cloaks/WC, Kitchen, Landing, 2 Bedrooms each with a built in wardrobe and Shower Room.Property offered for sale with no onward chain. There is planning permission granted (23/02735/FUL) for a 2 storey side extension.BrochuresWarwick Close, StudleyBrochure
Location
Address
Warwick Close, Studley
City
Warwick Close
Features and Finishes
Mature Semi Detached House, Enclosed Porch & Hallway, Through Lounge/Dining Room, Study Area & Cloaks/WC, Kitchen, 2 Bedrooms with Fitted Wardrobes, Shower Room, Garage & Generous Driveway, Gardens to Side & Rear, Central Heating & uPVC Double Glazing
Legal Notice
Our comprehensive database is populated by our meticulous research and analysis of public data. MirrorRealEstate strives for accuracy and we make every effort to verify the information. However, MirrorRealEstate is not liable for the use or misuse of the site's information. The information displayed on MirrorRealEstate.com is for reference only.
