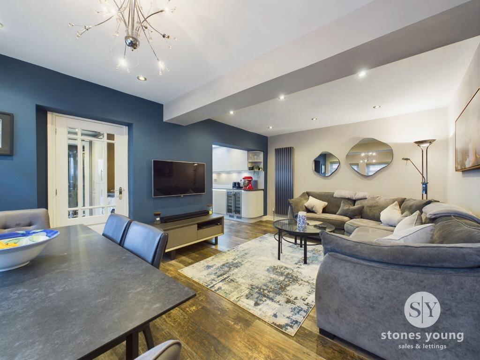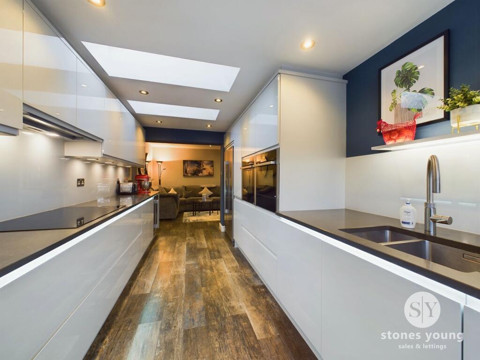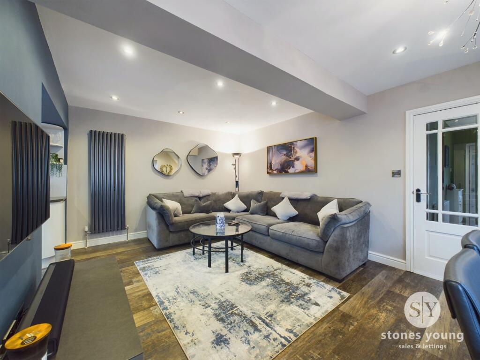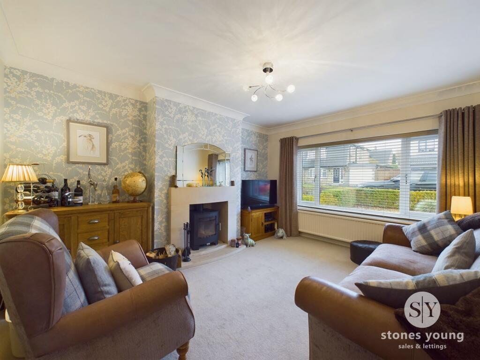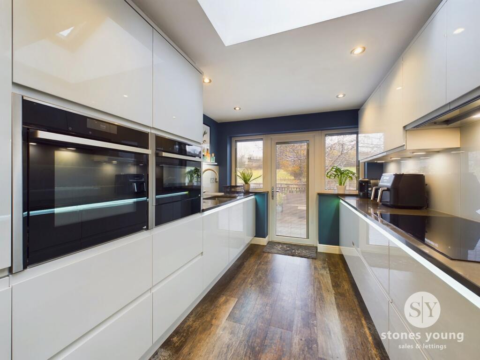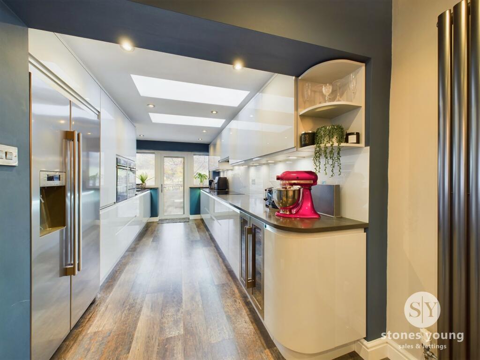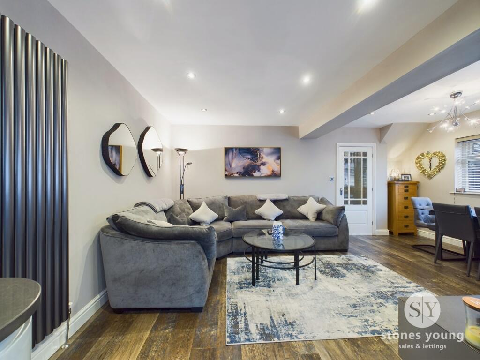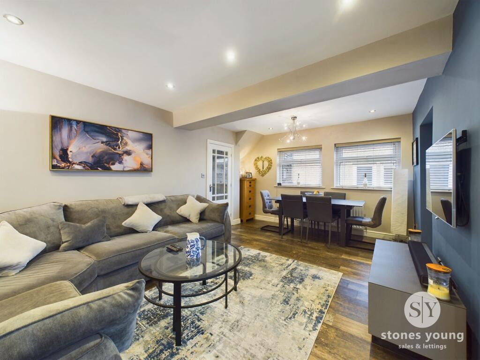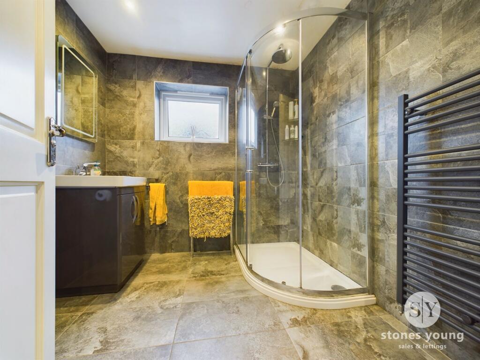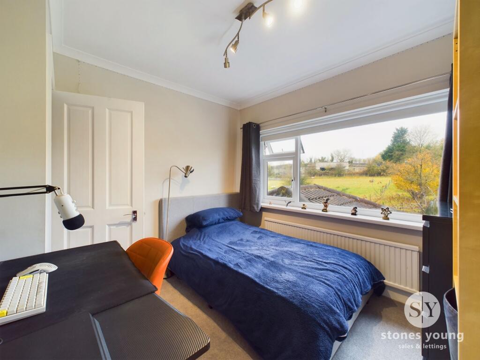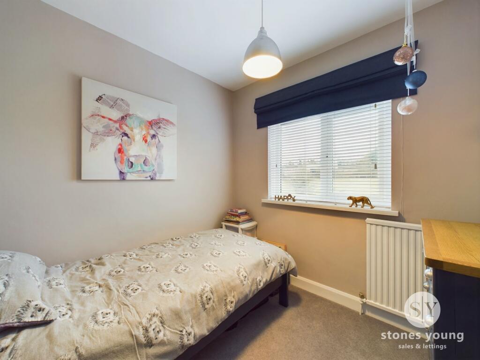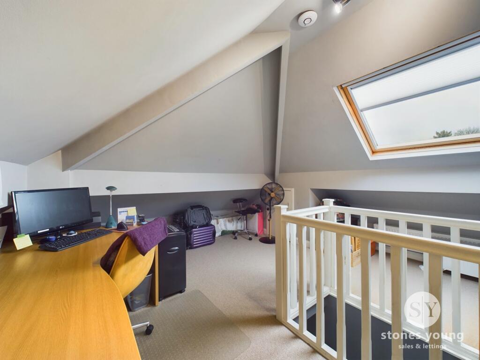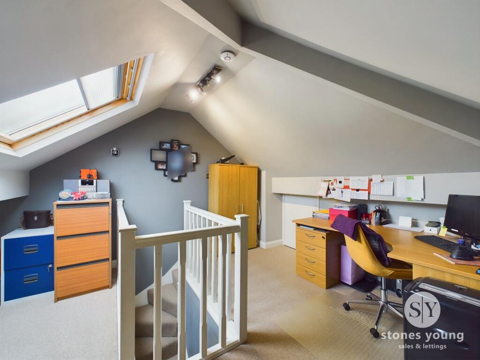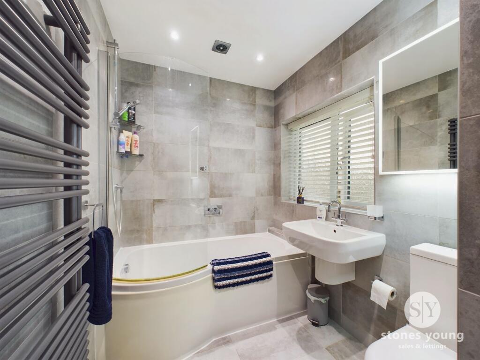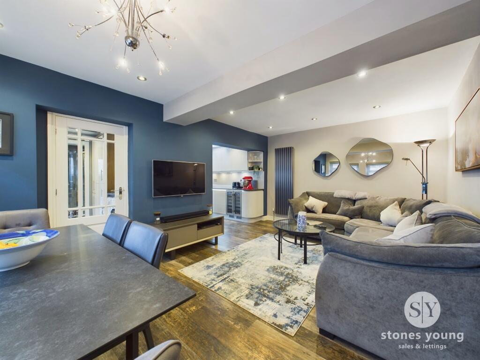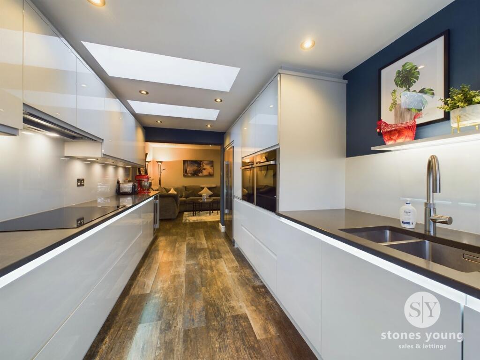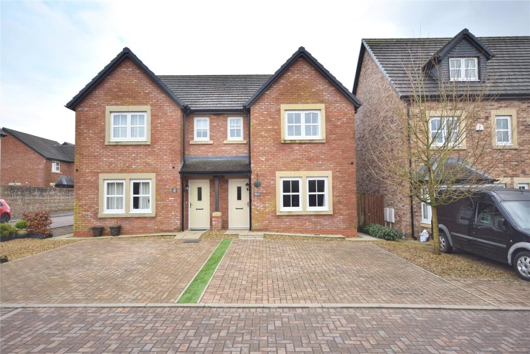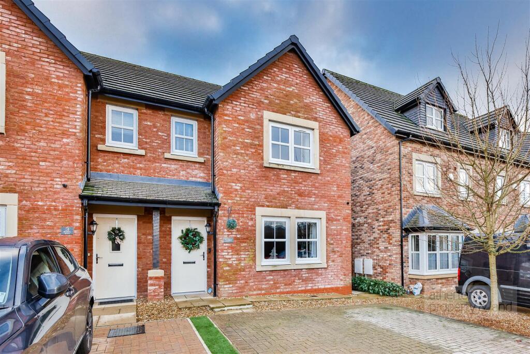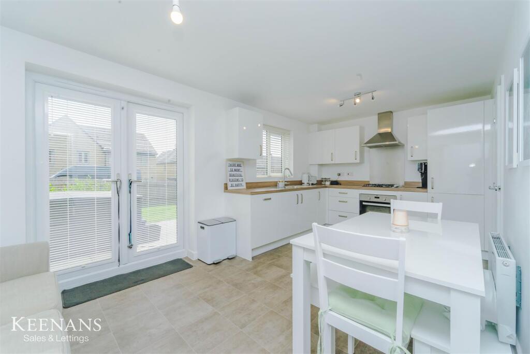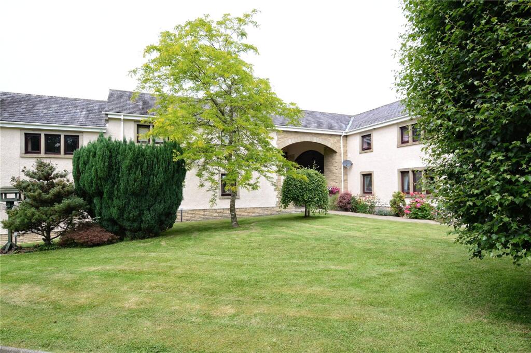Warwick Drive, Clitheroe, BB7
Property Details
Bedrooms
3
Bathrooms
2
Property Type
Semi-Detached
Description
Property Details: • Type: Semi-Detached • Tenure: N/A • Floor Area: N/A
Key Features: • Impressive Extended Semi-Detached Family Home • Immaculately Presented - Wonderful Family Focused Space • 3 Bedrooms, Modern Bathroom & Flexible Attic Room • Stunning Rear Open Living Dining & Modern Kitchen • Front Lounge & Hall; Utility & Ground Flr Shower Room • Attractive Gardens, 3-car Driveway & Garage • Beautiful Private Views Across Neighbouring Fields • Excellent Favoured Location - Walking Distance To Town
Location: • Nearest Station: N/A • Distance to Station: N/A
Agent Information: • Address: 50 Moor Lane, Clitheroe, BB7 1AJ
Full Description: Superbly positioned in an excellent favoured location, this impressive extended 3-bedroom semi-detached house offers a wonderful family-focused space. Immaculately presented throughout, the property boasts a stunning rear open living dining area, perfect for entertaining open to a fantastic modern kitchen with array of appliances, front lounge with feature wood burning stove and hallway. Upstairs, there are three bedrooms, a modern bathroom with underfloor heating, and a flexible spacious attic room. The ground floor also features a utility room and additional three piece shower room, providing practicality and convenience for every-day living. Within walking distance to the town, and esteemed primary and secondary schools, including being within walking distance to Clitheroe Grammar School, this property will make a wonderful family home which must be viewed internally to appreciate the exceptional standard of accommodation that this property has to offer.The outside space of this property is equally as impressive, featuring a decking area with spindle balustrade, overlooking a large lawned garden with views and open aspects of the adjoining fields to the rear. The outdoor space is enhanced with lighting, an external power point, and timber fencing for privacy. Access to the single garage is conveniently provided via a rear personal door, and a front up and over door, complete with power and lighting. A block-paved side driveway offers private parking for three cars, along with a cold water tap for added convenience. The front garden area is attractively landscaped with stone pebbles and paving, accented by front boundary hedging.Entrance HallwayComposite front door, wood flooring, panelled radiator, meter cupboard, staircase leading to first floor, understairs storage cupboard.LoungeCarpet flooring, panelled radiator, feature log burning stove with stone fireplace, inset and hearth, uPVC double glazed window.Open Plan Living Dining RoomWood style karndean flooring, feature vertical panelled radiator, recessed spotlighting, television point, uPVC double glazed windows, open through to kitchen.KitchenImmaculate modern fitted pale grey high gloss kitchen with an array of wall, base and drawer units with contrasting quartz work surfaces, glass splash backs, counter top LED lighting and under unit spotlighting, space for American fridge freezer, 2 x integrated Neff eye level electric oven and grill with warming drawers, stainless steel sink with drainer unit with hot water tap, built-in induction hob with extractor fan over, built-in wine cooler, under unit spotlighting, recessed spotlighting, 2x Velux windows wood style Karndean flooring, uPVC double glazed windows and rear PVC glazed door to garden with outlooks over adjoining open fields.Utility RoomTiled flooring, fitted high gloss cupboards and storage with built-in fridge freezer, space for washing machine and dryer, panelled radiator, cupboard housing wall mounted Baxi combination gas central heating boiler, uPVC double glazed window, recessed spotlighting, loft hatch, partially boarded for storage, composite double glazed external side door.Shower RoomModern spacious 3-pce white suite comprising large shower enclosure with thermostatic rainfall shower over and additional shower attachment, vanity wash basin with mixer tap and cupboard under, low level w.c., recessed spotlighting, fully tiled walls, tiled floor, ladder style radiator, uPVC double glazed window.LandingCarpet flooring, uPVC double glazed window, spindle balustrade, staircase leading to 2nd floor attic room.Bedroom OneCarpet flooring, wall to wall full length fitted wardrobes and drawers with shelving and hanging space, panelled radiator, uPVC double glazed window.Bedroom TwoCarpet flooring, panelled radiator, understairs storage cupboard with shelving, uPVC double glazed window overlooking neighbouring open fields.Bedroom ThreeCarpet flooring, panelled radiator, uPVC double glazed window with superb open outlooks.BathroomModern 3-pce white suite comprising panelled bath with thermostatic shower over, wall hung sink unit with mixer tap, low level w.c., recessed spotlighting, fully tiled walls, tiled floor with under floor heating, built-in storage cupboard, extractor fan, uPVC double glazed window.Attic RoomExcellent useful flexible room with carpet flooring, eaves storage, Velux window. (some limited headroom).Rear GardenDecking area with spindle balustrade, large lawned garden with lovely private outlooks over fields to rear. Lighting and external power point, timber fencing surround. Access to single garage via rear personal door with electric front up and over door, power and lighting. Block paved side driveway providing private parking for 3 cars, cold water tap. Attractive stone pebbled and paved front garden area with front boundary hedging.Front GardenEasy maintenance flagged and stone front gardenParking - GarageParking - DrivewayDisclaimerStones Young Sales and Lettings provides these particulars as a general guide and does not guarantee their accuracy. They do not constitute an offer, contract, or warranty. While reasonable efforts have been made to ensure the information is correct, buyers or tenants must independently verify all details through inspections, surveys, and enquiries. Statements are not representations of fact, and no warranties or guarantees are provided by Stones Young, its employees, or agents.
Photographs depict parts of the property as they were when taken and may not reflect current conditions. Measurements, distances, and areas are approximate and should not be relied upon. References to alterations or uses do not confirm that necessary planning, building regulations, or other permissions have been obtained. Any assumptions about the property’s condition or suitability should be independently verified.BrochuresBrochure 1
Location
Address
Warwick Drive, Clitheroe, BB7
City
Clitheroe
Features and Finishes
Impressive Extended Semi-Detached Family Home, Immaculately Presented - Wonderful Family Focused Space, 3 Bedrooms, Modern Bathroom & Flexible Attic Room, Stunning Rear Open Living Dining & Modern Kitchen, Front Lounge & Hall; Utility & Ground Flr Shower Room, Attractive Gardens, 3-car Driveway & Garage, Beautiful Private Views Across Neighbouring Fields, Excellent Favoured Location - Walking Distance To Town
Legal Notice
Our comprehensive database is populated by our meticulous research and analysis of public data. MirrorRealEstate strives for accuracy and we make every effort to verify the information. However, MirrorRealEstate is not liable for the use or misuse of the site's information. The information displayed on MirrorRealEstate.com is for reference only.

