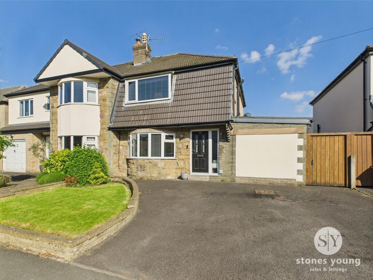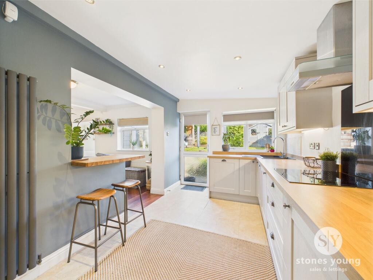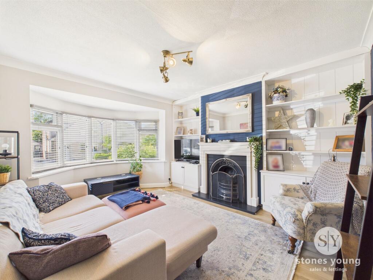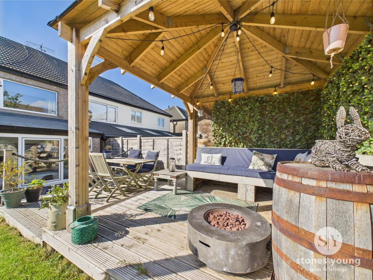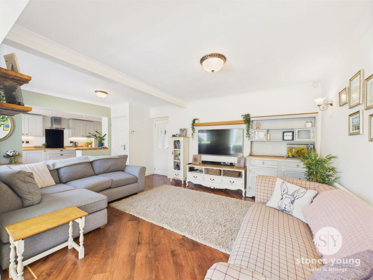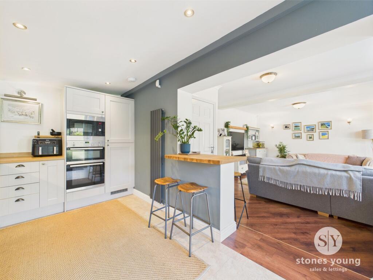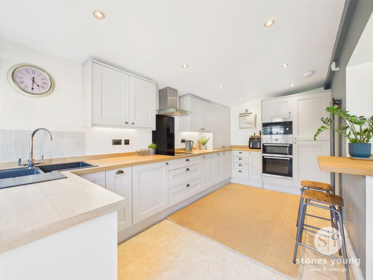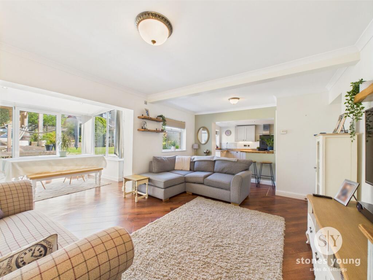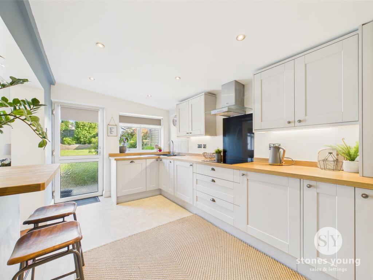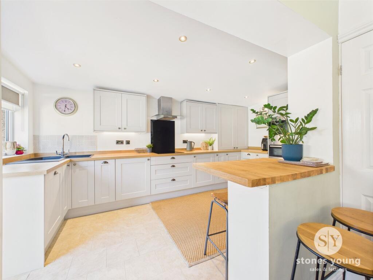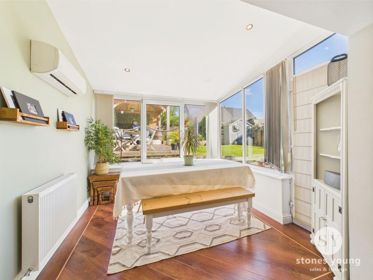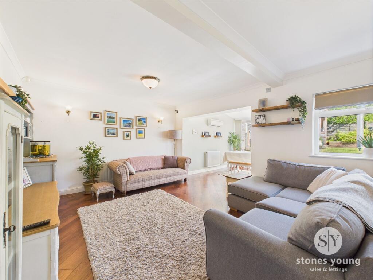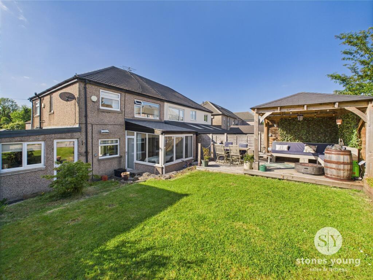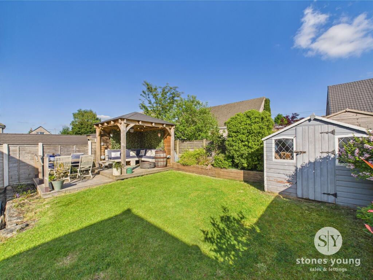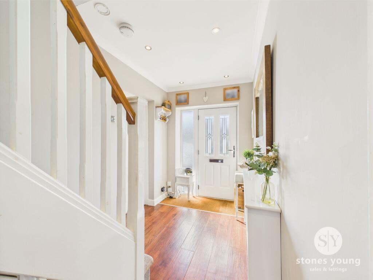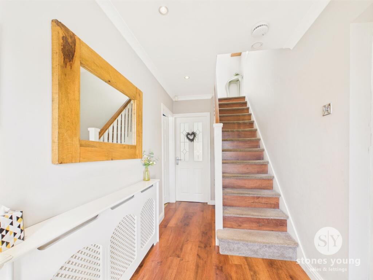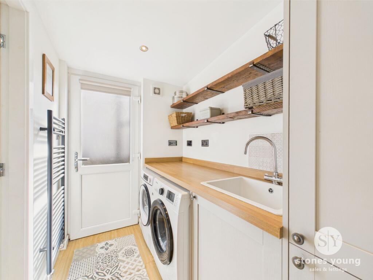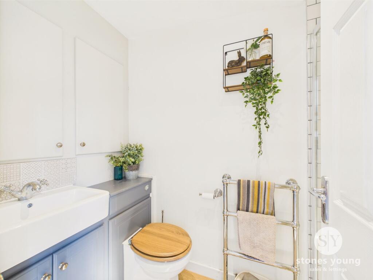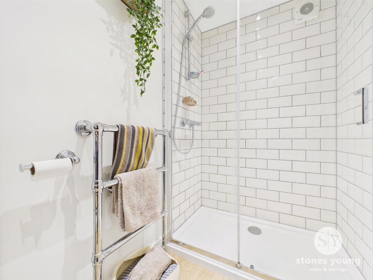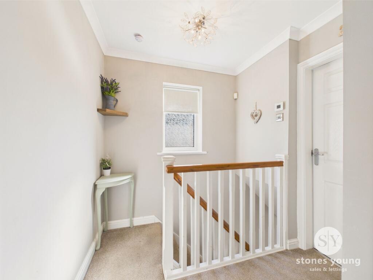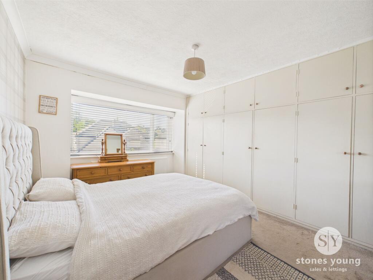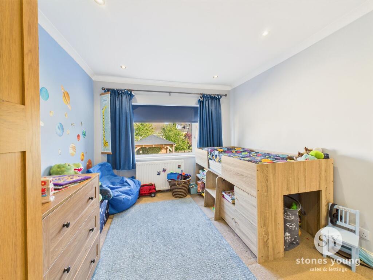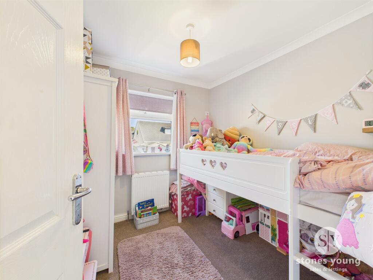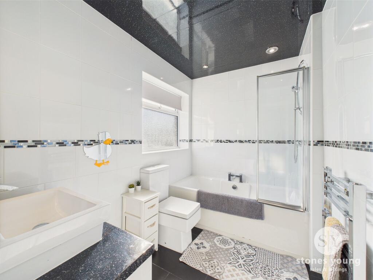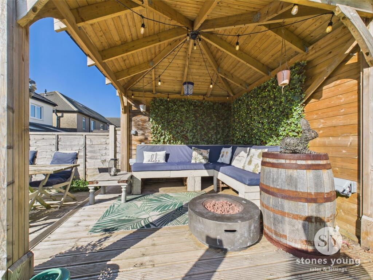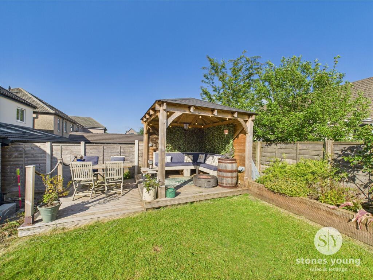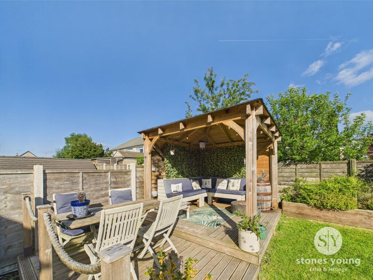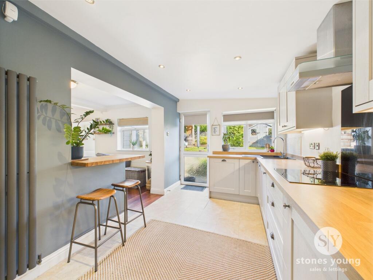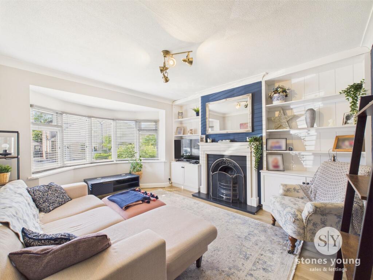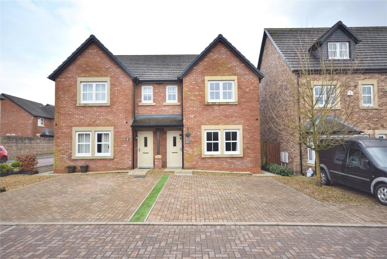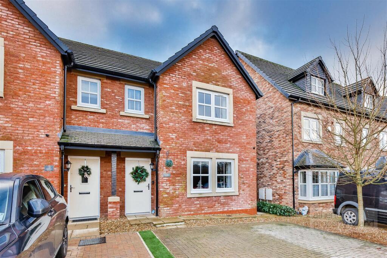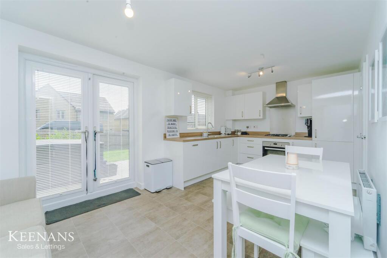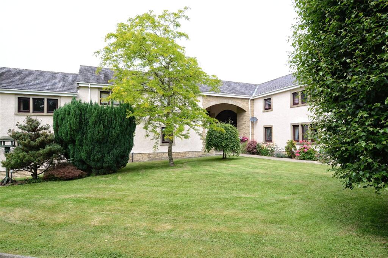Warwick Drive, Clitheroe, BB7
Property Details
Bedrooms
3
Bathrooms
2
Property Type
Semi-Detached
Description
Property Details: • Type: Semi-Detached • Tenure: Leasehold • Floor Area: N/A
Key Features: • Extended Well Planned Interior Accommodation • Excellent South-East Facing Gardens & Patio • Attractive Semi-Detached Family Home • Superb Light Filled Rear Open Plan Living Dining Area • 3 Bedrooms, Spacious 3-pce Family Bathroom • Modern Recently Installed Kitchen, Utility & Shower Room • Front Lounge & Welcoming Hallway • Double Driveway; Desirable Position On Warwick Drive • Excellent Walking Distance To Town & Schools
Location: • Nearest Station: N/A • Distance to Station: N/A
Agent Information: • Address: 50 Moor Lane, Clitheroe, BB7 1AJ
Full Description: Situated in a desirable position on Warwick Drive, this attractive semi-detached family home offers an extended and well-planned interior, providing a perfect blend of modern comfort and classic charm. Boasting a superb light-filled rear open plan living dining area, this property is ideal for entertaining guests or enjoying quality family time. The recently installed modern kitchen, utility, and shower room provide a contemporary touch to the home’s traditional appeal. The accommodation comprises three bedrooms, including a spacious three-piece family bathroom, a front lounge, and a welcoming hallway, creating a warm and inviting atmosphere throughout. Conveniently located within excellent walking distance to nearby town amenities and both primary and secondary schools, this property offers both comfort and convenience for its residents.A double tarmac driveway welcomes you to the front of the house, with a lawned garden area with shrubbery borders. The side gate access leads you to the lovely south-east facing rear garden, featuring a well-maintained lawn and raised planted borders. An attractive timber decked patio, complete with rope balustrade and corner pergola, provides the perfect setting for al fresco dining or relaxing in the sun. Additional features include a timber storage shed, fencing surround for privacy, cold water tap, and outdoor lighting, ensuring that this outdoor space is both functional and stylish. This property is a true gem for those seeking a tranquil yet conveniently located family home.EPC Rating: DHallwayComposite double glazed front door, karndean flooring, spindle staircase to first floor, recessed spotlights.LoungeuPVC double glazed bay window, attractive fireplace surround with coal effect gas fire, cupboards and shelving in alcoves, panel radiator, wood style flooring, TV point.UtilityModern fitted wall and base units, laminate surfaces, shelving, wood effect flooring, ladder style radiator, plumbing for washing machine and space for tumble dryer, extractor fan, spotlights, uPVC double glazed external door, single sink with mixer tap and splashback.Shower roomModern 3-pce suite with double shower enclosure and thermostatic shower, sliding screen, wood style flooring, vanity sink with cupboards under, mixer tap, concealed low level w.c., wall cupboards, recessed spotlights, extractor fan, chrome heated towel rail.Open Plan Living & Dining ExtensionSuperb sizeable light filled room with Karndean flooring, TV point, wall light points, uPVC double glazed window, open through to extension with dining area, panelled radiators, uPVC double glazed window surround, air conditioning wall unit, recessed spotlights, open to kitchen.Breakfast KitchenModern array of wall, base and drawer units, wood style laminate worktops and up stands, under unit lighting, tiled effect flooring, integrated appliances including fridge freezer and additional fridge, dishwasher, induction hob, neff double oven, grill and microwave, glass splashback and extractor filter canopy over, corner double sink and drainer unit with mixer tap, feature vertical panelled radiator, breakfast bar, recessed spotlights, uPVC double glazed window and uPVC double glazed external rear door, open to living dining extension.LandingSpindle balustrade, uPVC double glazed window, loft access, majority boarded with ladder and lighting.Bedroom oneCarpet flooring, full length fitted wardrobes, panelled radiator, uPVC double glazed window.Bedroom TwoCarpet flooring, recessed spotlighting, panelled radiator, uPVC double glazed window.Bedroom ThreeCarpet flooring, panelled radiator, uPVC double glazed window.BathroomModern 3-pce white suite comprising panelled bath with central mixer tap, thermostatic shower over, glazed screen, vanity sink unit with mixer tap, surround and cupboard under, low level w.c., fully tiled walls, tiled flooring, chrome ladder style radiator, recessed spotlighting, uPVC double glazed frosted window.GardenDouble tarmac driveway to the front of the property with lawned garden area and shrubbery. Side gate access leading to a lovely south-east facing rear garden, largely laid to lawn with well stocked raised planted borders with an attractive timber decked patio area with rope balustrade and corner pergola with fantastic covered seating area providing a private space to capture and enjoy the sunny aspects of the garden, timber storage shed, fencing surround, cold water tap and lighting.Parking - Driveway2 car front drivewayBrochuresProperty Brochure
Location
Address
Warwick Drive, Clitheroe, BB7
City
Clitheroe
Features and Finishes
Extended Well Planned Interior Accommodation, Excellent South-East Facing Gardens & Patio, Attractive Semi-Detached Family Home, Superb Light Filled Rear Open Plan Living Dining Area, 3 Bedrooms, Spacious 3-pce Family Bathroom, Modern Recently Installed Kitchen, Utility & Shower Room, Front Lounge & Welcoming Hallway, Double Driveway; Desirable Position On Warwick Drive, Excellent Walking Distance To Town & Schools
Legal Notice
Our comprehensive database is populated by our meticulous research and analysis of public data. MirrorRealEstate strives for accuracy and we make every effort to verify the information. However, MirrorRealEstate is not liable for the use or misuse of the site's information. The information displayed on MirrorRealEstate.com is for reference only.
