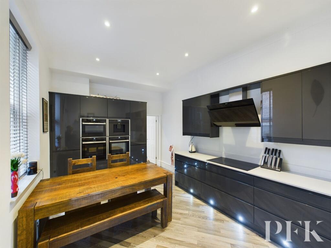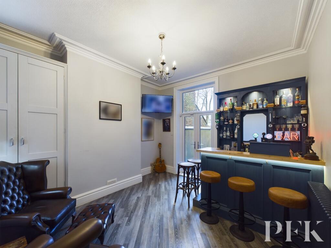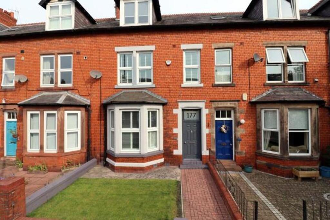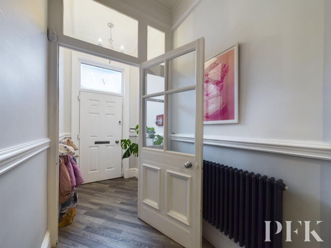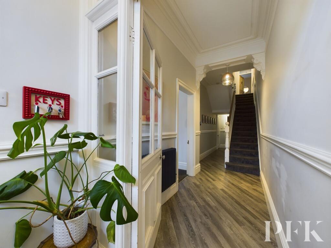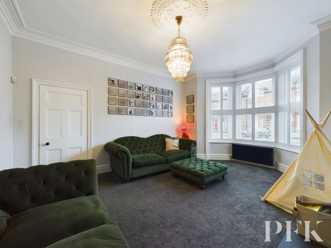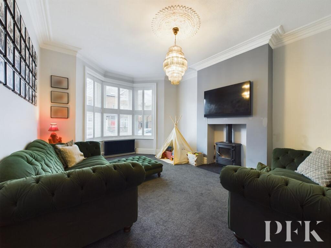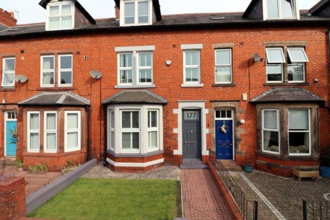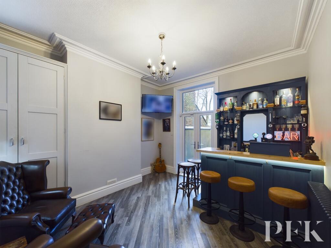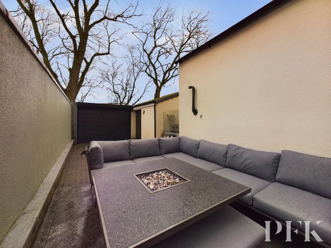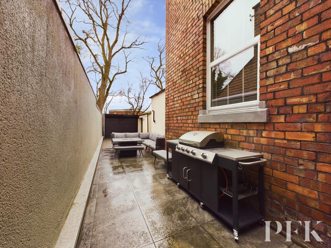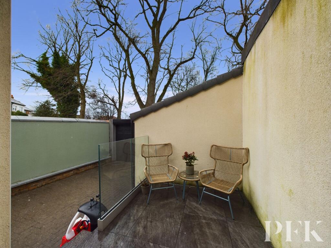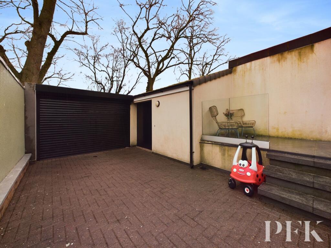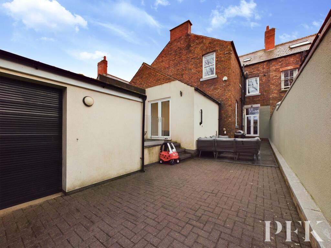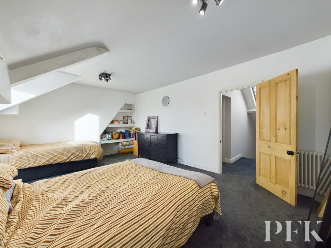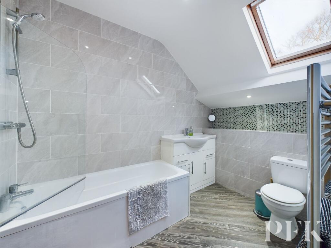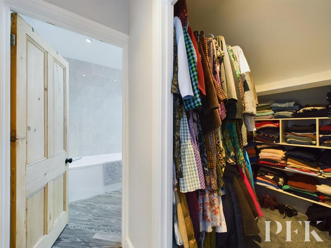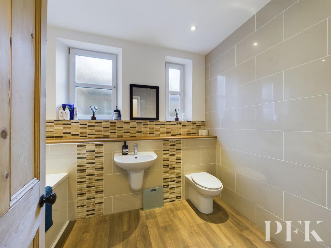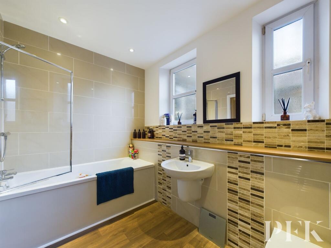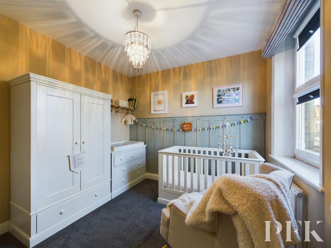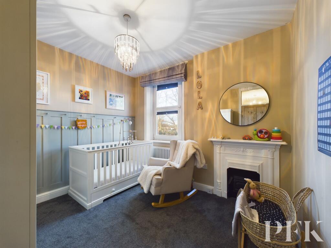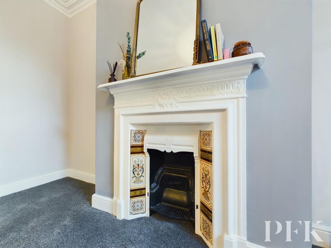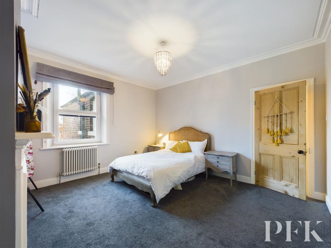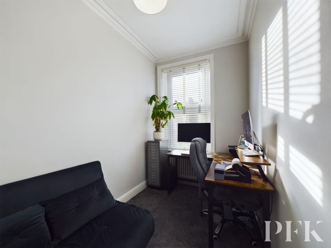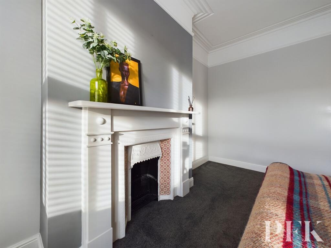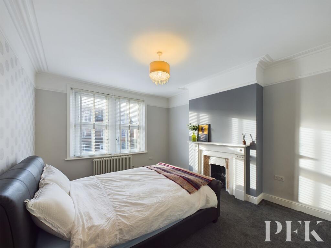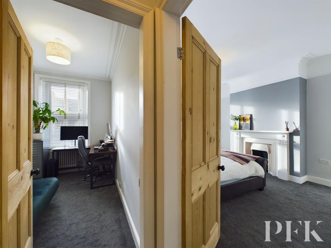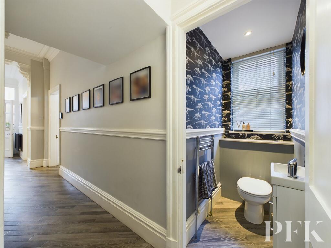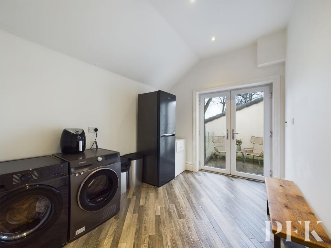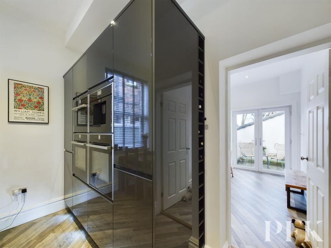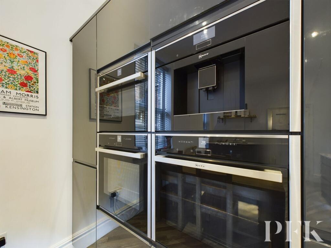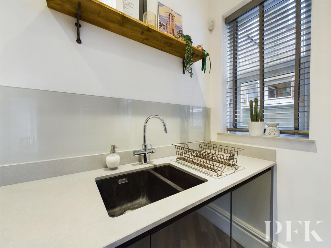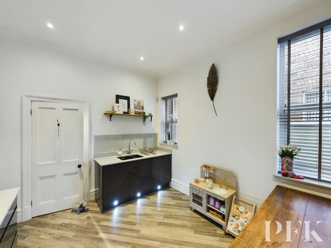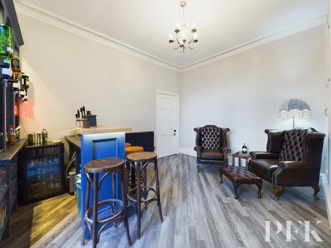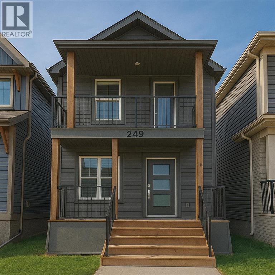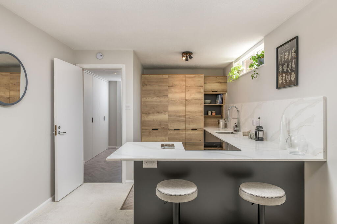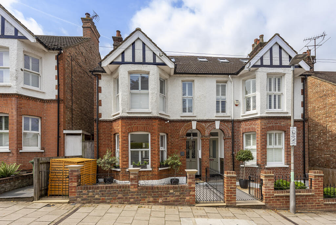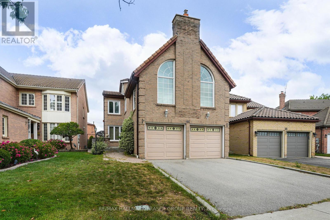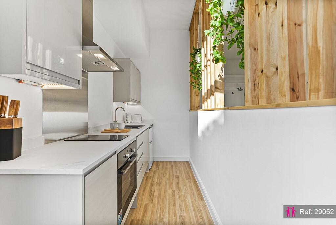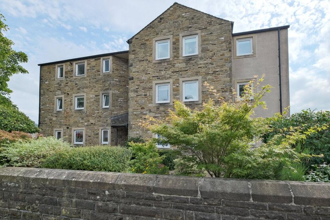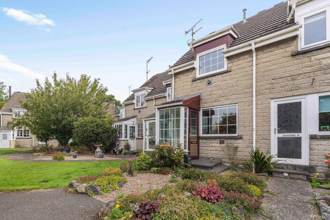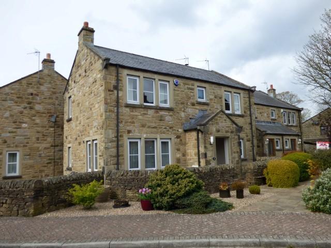Warwick Road, Carlisle, CA1
Property Details
Bedrooms
5
Bathrooms
2
Property Type
Terraced
Description
Property Details: • Type: Terraced • Tenure: N/A • Floor Area: N/A
Key Features: • Stunning Victorian townhouse, fully renovated to a high spec • Showstopping kitchen with quality integrated Neff appliances • Electric garage doors to a large outhouse and off street parking • Tenure - Freehold • Council Tax - Band D • EPC - TBC
Location: • Nearest Station: N/A • Distance to Station: N/A
Agent Information: • Address: Devonshire Chambers, Devonshire Street, Penrith, CA11 7SS
Full Description: Exquisite Victorian townhouse with modern luxury and unmatched entertaining spaces.Prepare to be captivated by this beautifully restored five-bedroom terraced townhouse, where historic charm seamlessly blends with modern luxury. Lovingly renovated, this exceptional property offers the best of both worlds: original Victorian elegance and contemporary comfort.Upon entering, you’re greeted by a spacious hallway and the front reception room, featuring a cosy log-burning stove that creates a welcoming atmosphere—a perfect space for relaxing evenings. The heart of the home is the exquisite kitchen, boasting high-spec finishes and quality integrated Neff appliances, making it ideal for both everyday living and entertaining.For those who love to host, the rear reception room is a true highlight, boasting a fully operational bar with two beers on tap providing the ultimate space for gatherings, while patio doors open out to the private and secure rear courtyard garden, effortlessly blending indoor and outdoor living.The upper floors offer five spacious and light-filled bedrooms, each offering a peaceful retreat. Practicality is key, with electric garage doors leading to a sizeable outhouse, off-street parking, and additional on-street parking options for guests.The front garden makes a striking first impression, with its manicured lawn and distinctive block-paved pathway that leads you to the entrance. To the rear, a beautifully designed, secure outdoor space awaits—complete with a raised patio seating area for al fresco dining and an enclosed block-paved area, offering ample space for parking and entertaining. With electricity and water supply points, this outdoor area is as functional as it is stylish.Every detail of this remarkable townhouse has been meticulously considered to offer the perfect balance of period charm, modern amenities, and refined urban living. A home that truly offers everything for those seeking luxury, convenience, and style.EPC Rating: EACCOMMODATIONVictorian/industrial style radiators throughout - Restored/ expertly crafted wooden skirting boards and ceiling coving throughout - PIN operated house alarm fitted, including in outhouseEntrance Vestibule1.51m x 1.51mHallwayWith staircase to the first floor, door to understairs storage, where we understand you can access the cellar by removing floorboards and climbing down into the space below, the vendors inform us the cellar extends under the entire ground floor, offering ample additional storage. Original ‘servants’ bells’ preserved and framed on the wall, doors off to;Living Room4.55m x 4.2mBespoke high spec fitted wooden shutters - restored period ceiling rose and covingThe Bar4.24m x 3.46mThe bar comes with a fridge, and set up with pub grade cooler and gas tanks attached to the beer taps for pub standard beer on draught. Connections for standard kegs from all suppliers and local breweries - additional storage with built in large cupboardCloakroom / WC1.29m x 0.94mHeated towel rail - under-sink storageKitchen5.46m x 3.29mBoiling water tap - built in microwave - 2 self cleaning ovens - Coffee machine makes coffee fresh from beans with customisable settings for each persons preference, for example regards coffee type, strength, temperature. - built-in dishwasher - Neff 5-ring Induction hob and powerful extractor fan - hidden sockets and switches for a minimal aesthetic - soft close drawers and cupboard doors - under unit lighting - stylish and durable engineered wooden flooringUtility Room3.41m x 2.66mDemi LandingWith stairs to the front of the property leading up to the main landing, and stairs leading to the rear landing.Main LandingWith stairs leading to the second floor and doors off to;Bedroom 14.58m x 3.84mOriginal Victorian fireplace, restored to reveal beautiful vintage tiles - tv pointBedroom 24.2m x 3.84mOriginal Victorian fireplace, restored to reveal beautiful vintage tiles - tv pointBedroom 4 / Study3.45m x 1.88mtv pointRear LandingLoft access hatch with pull down steps leading to a spacious loft with wooden flooring for additional storage, doors off to;Bathroom3.03m x 1.8mHeated towel rail - large bath with overhead showerBedroom 33.36m x 3.07mrestored original Victorian fireplace - tv pointLandingAccess from the second floor landing to second loft space for additional storage - large skylight window which floods the top floor and stairwell below with light, with doors off to;Master - Bedroom 55.36m x 3.82mtv pointWalk in Wardrobe2.12m x 1.4mBathroom2.76m x 1.9mheated towel rail - skylight windowGardens & ParkingThe front garden is mainly laid to lawn with a block paved pathway leading up to the front door. Motion activated lighting is mounted outside both rear entrances and by the outbuilding The rear of the property can be accessed via an electric roller door, operated with a remote fob, so you don’t need to exit your car to access the rear of the property. It’s a matter of a few steps from where you might park your car to the rear of the property to the utility area, for easy transporting of groceries from the boot to your cupboards!Raised patio seating area, further paved courtyard area and electricity and water supply points.Brick Outbuilding3.45m x 2.14mAccessed via electric roller door and with power, lighting and alarm.Directions177 Warwick Road can be located with the postcode CA1 1LP and identified by a PFK For Sale board. Alternatively by using What3Words: ///lame.casino.faceServicesMains electricity, gas, water & drainage; gas central heating; double glazing installed throughout. Please note: The mention of any appliances/services within these particulars does not imply that they are in full and efficient working order.Referral & Other PaymentsPFK work with preferred providers for certain services necessary for a house sale or purchase. Our providers price their products competitively, however you are under no obligation to use their services and may wish to compare them against other providers. Should you choose to utilise them PFK will receive a referral fee : Napthens LLP, Bendles LLP, Scott Duff & Co, Knights PLC, Newtons Ltd - completion of sale or purchase - £120 to £210 per transaction; Emma Harrison Financial Services – arrangement of mortgage & other products/insurances - average referral fee earned in 2023 was £222.00; M & G EPCs Ltd - EPC/Floorplan Referrals - EPC & Floorplan £35.00, EPC only £24.00, Floorplan only £6.00. All figures quoted are inclusive of VAT.Front GardenThe front garden is mainly laid to lawn with a block paved pathway leading up to the front door.Rear GardenTo the rear of the property and accessed via an electric roller door there is a superb private, enclosed block paved area providing off-road parking space, raised patio seating area, further paved area and electricity and water supply points.BrochuresBrochure 1
Location
Address
Warwick Road, Carlisle, CA1
City
Carlisle
Features and Finishes
Stunning Victorian townhouse, fully renovated to a high spec, Showstopping kitchen with quality integrated Neff appliances, Electric garage doors to a large outhouse and off street parking, Tenure - Freehold, Council Tax - Band D, EPC - TBC
Legal Notice
Our comprehensive database is populated by our meticulous research and analysis of public data. MirrorRealEstate strives for accuracy and we make every effort to verify the information. However, MirrorRealEstate is not liable for the use or misuse of the site's information. The information displayed on MirrorRealEstate.com is for reference only.
