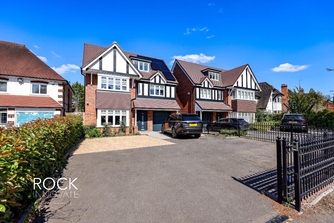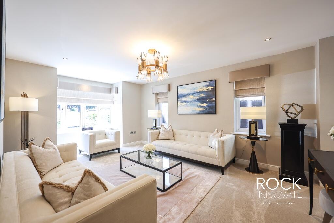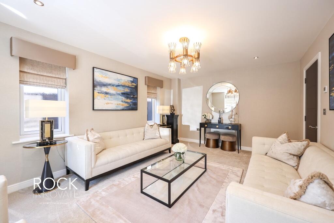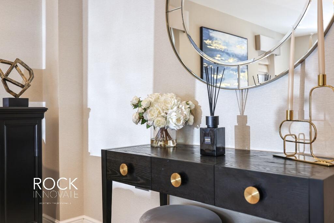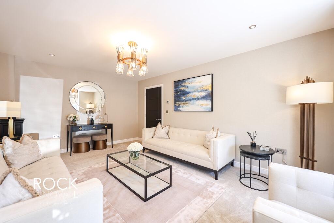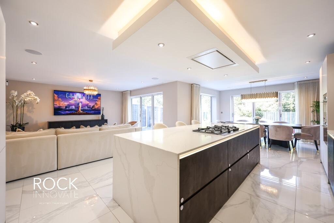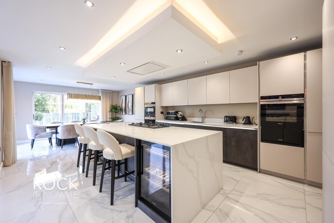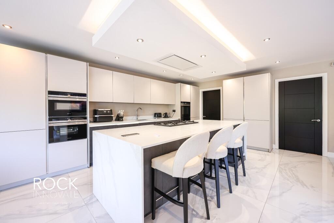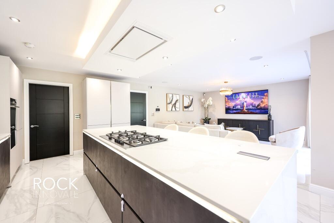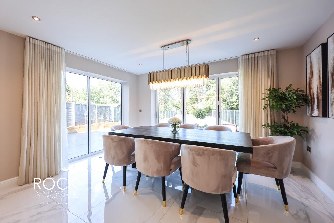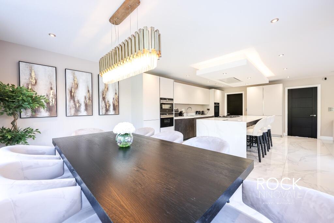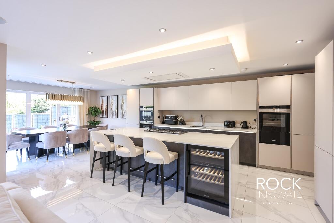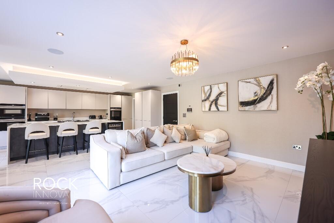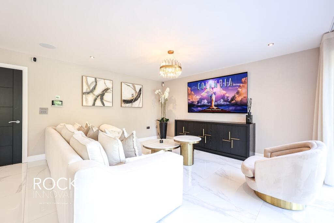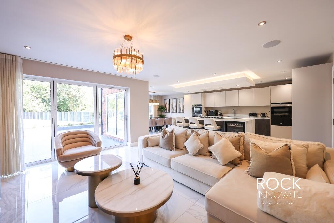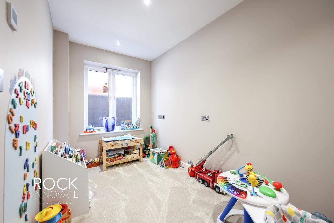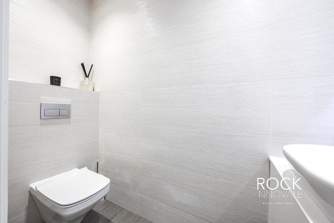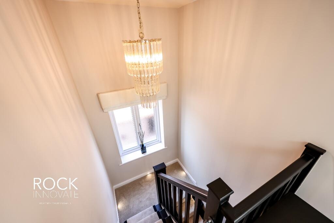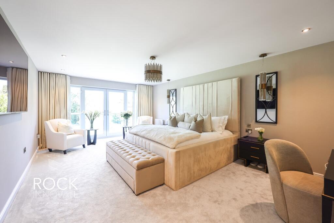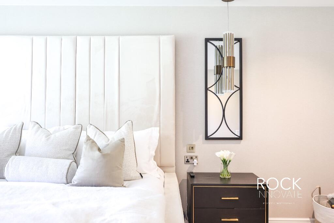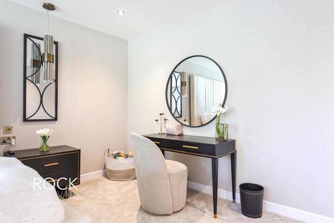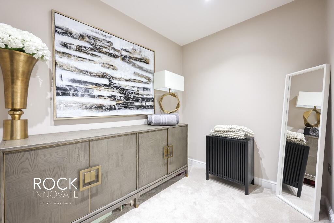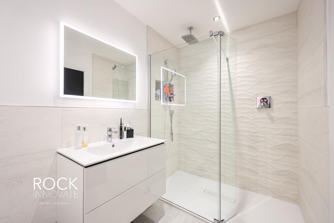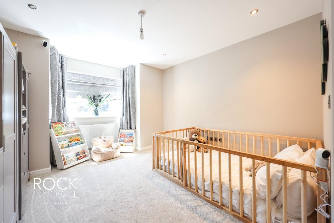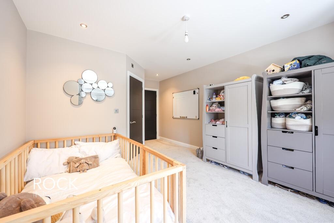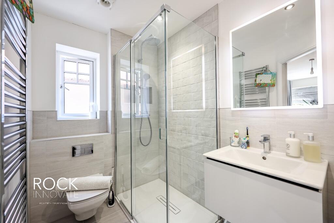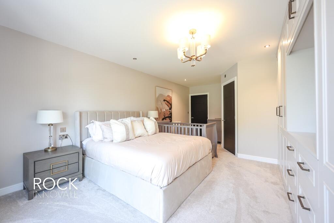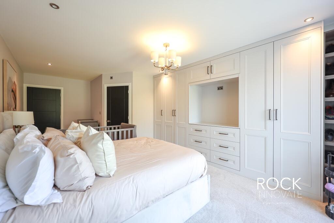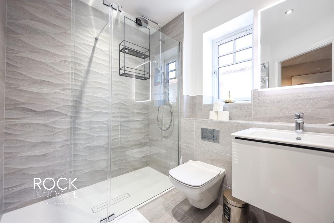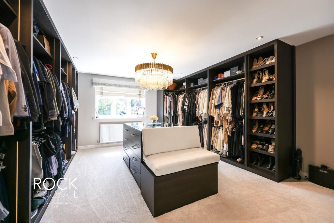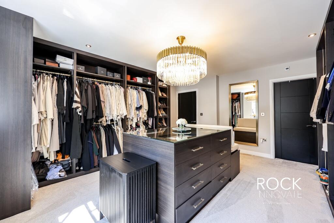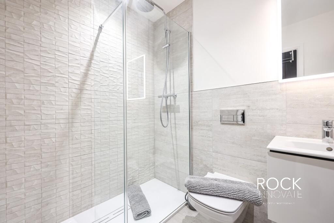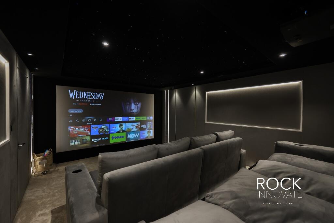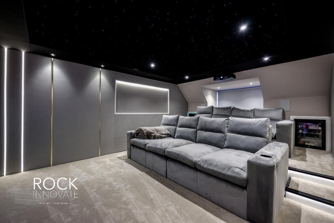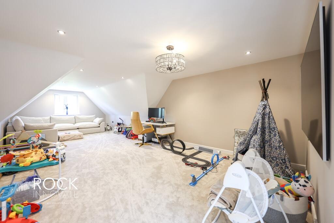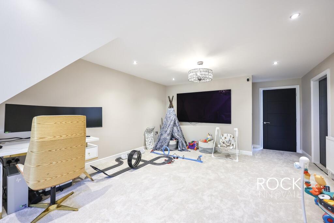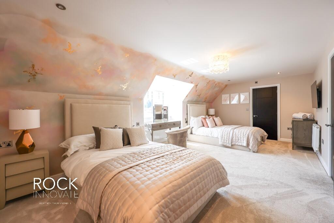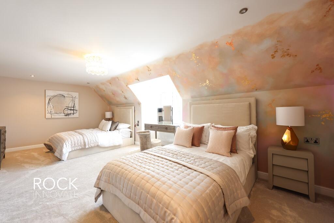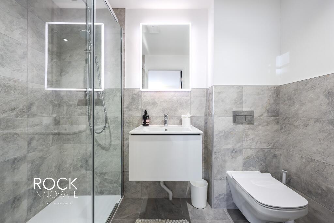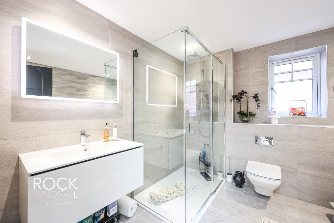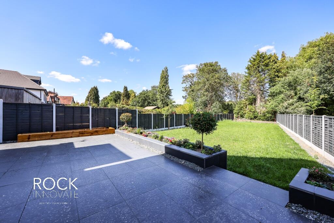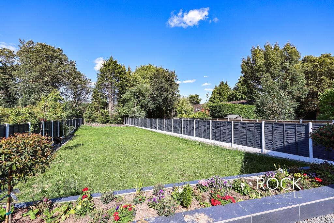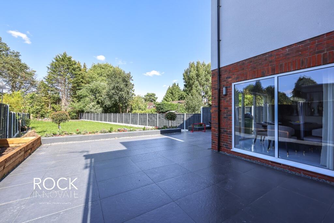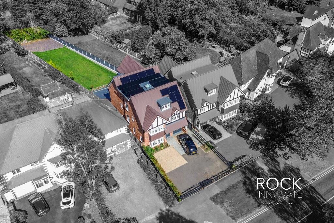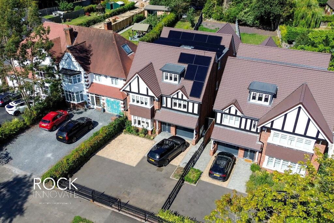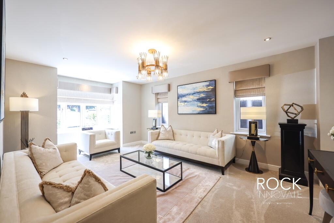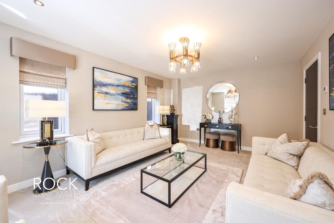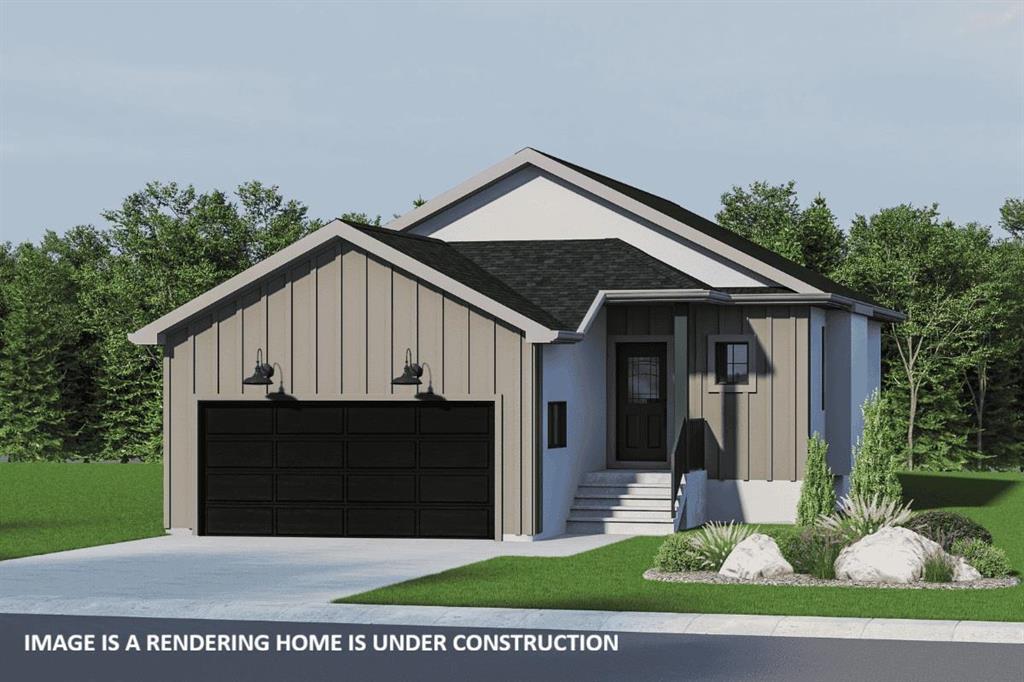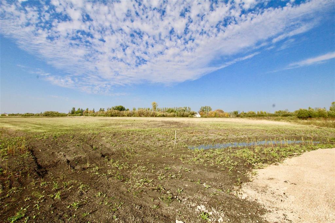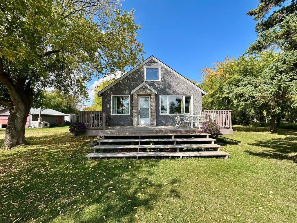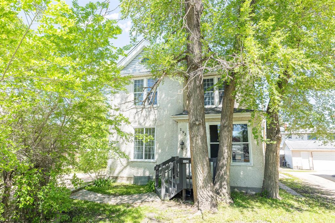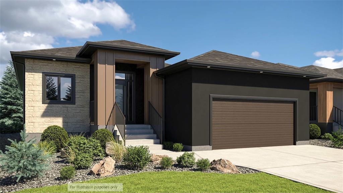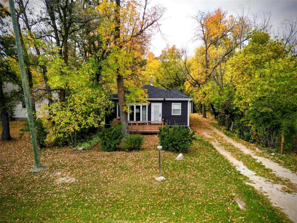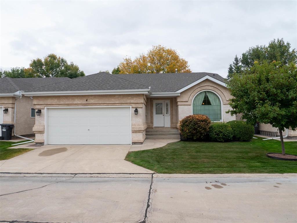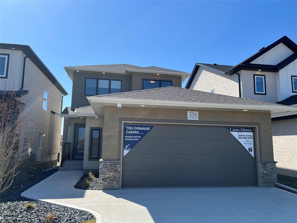Warwick Road, Solihull, B91
Property Details
Bedrooms
5
Bathrooms
6
Property Type
Detached
Description
Property Details: • Type: Detached • Tenure: Freehold • Floor Area: N/A
Key Features: • Opulent three-storey family home on Warwick Road, Solihull • Secure gated access with sweeping driveway and integral garage • Professionally interior designed to an exceptional standard • Spacious lounge and separate study to the ground floor • Spectacular open-plan kitchen, dining and family room with garden access • Five bedrooms in total, all with en-suite bathrooms • Principal suite with dressing room and luxury en-suite • Top floor featuring cinema room and large family/games room • Landscaped rear garden with generous patio for entertaining • Furnishings can be agreed separately if desired
Location: • Nearest Station: N/A • Distance to Station: N/A
Agent Information: • Address: Birmingham
Full Description: This stunning three-storey family home on the ever popular Warwick Road, Solihull, is a showcase of modern opulence and refined design. Set behind secure gates, the property offers both privacy and grandeur, with interiors professionally styled to an exceptional standard. The furnishings, which have been professionally selected to complement each space, can be agreed separately should buyers wish to purchase the home as seen. Every detail has been thoughtfully considered, from the bespoke joinery and designer fittings to the flow of the layout, ensuring a perfect balance of elegance and practicality.
The Fore The property is approached via secure gated access, leading onto a sweeping driveway with ample parking and a generous integral garage. The striking frontage immediately captures attention, whilst Its impressive entrance sets the tone for the quality and sophistication that extends throughout the entire property.
Ground Floor The welcoming hallway opens onto a collection of elegantly designed living spaces. To the front, a spacious lounge offers an inviting retreat, complete with refined decor and large windows that fill the room with light. A separate study / playroom provides the ideal environment for home working or quiet reading. At the heart of the property lies the spectacular open-plan kitchen, dining and family room, designed with both everyday living and entertaining in mind. This space is fitted with bespoke cabinetry, high-spec appliances and premium finishes, while expansive glazed doors connect seamlessly to the garden. A practical utility room, guest WC and access to the garage complete the ground floor.
Living room - 18.9 into bay x 11.7 Guest cloakroom - 7.5 x 2.7 Playroom / office - 11.8 x 6.3 Utility room - 11.3 x 5.8 Open plan kitchen / dining / family Kitchen area - 13.6 x 18.8 Dining area - 7.4 x 14.5 Family area - 12.9 x 15.9
First Floor The first floor is dedicated to three luxurious bedrooms, each benefiting from its own en-suite bathroom. The principal suite is particularly impressive, offering a large bedroom, a well-appointed dressing room and a stunning en-suite finished with the highest attention to detail. Bedroom two is equally generous in size, while bedroom three enjoys its own en-suite and stylish design. A fourth versatile room can be used as an additional bedroom or as a second dressing room, giving the floor great flexibility for family living.
Bedroom one - 21.3 x 13.5 Bedroom one dressing area - 9.5 x 6.4 Bedroom one en-suite - 9.3 x 5.5 Bedroom two - Bedroom three - Bedroom four / dressing room - 16.2 x 14.4 Bedroom four / dressing room en-suite - 5.4 x 6.9
Second Floor The top floor has been designed with leisure and lifestyle in mind, offering a large family and games room alongside a dedicated cinema room, perfect for entertaining or enjoying cosy nights in. A spacious fifth bedroom with its own en-suite and an additional bathroom ensures this floor offers excellent comfort and flexibility for guests or growing families.
Bedroom five - 22.3 x 10.9 Bedroom five en-suite - 8.2 x 4.5 Bathroom - 8.8 x 9.1 Family room - 30.4 x 13.6 Cinema room - 12.7 x 16.8
The Rear The rear of the property is equally impressive, featuring a beautifully landscaped garden that connects seamlessly with the main living areas through expansive bi-folding doors. A generous patio area creates the perfect space for outdoor dining and entertaining, while the manicured lawns and mature planting offer both privacy and a tranquil setting for family enjoyment.
Tenure We have been advised that this property is freehold, however, prospective buyers are advised to verify the position with their solicitor / legal representative.
Anti Money Laundering In accordance with the most recent Anti Money Laundering Legislation, buyers will be required to provide proof of identity and address to Rock Innovate Limited once an offer has been submitted and accepted (subject to contract) prior to Solicitors being instructed.
Location
Address
Warwick Road, Solihull, B91
City
Metropolitan Borough of Solihull
Features and Finishes
Opulent three-storey family home on Warwick Road, Solihull, Secure gated access with sweeping driveway and integral garage, Professionally interior designed to an exceptional standard, Spacious lounge and separate study to the ground floor, Spectacular open-plan kitchen, dining and family room with garden access, Five bedrooms in total, all with en-suite bathrooms, Principal suite with dressing room and luxury en-suite, Top floor featuring cinema room and large family/games room, Landscaped rear garden with generous patio for entertaining, Furnishings can be agreed separately if desired
Legal Notice
Our comprehensive database is populated by our meticulous research and analysis of public data. MirrorRealEstate strives for accuracy and we make every effort to verify the information. However, MirrorRealEstate is not liable for the use or misuse of the site's information. The information displayed on MirrorRealEstate.com is for reference only.
