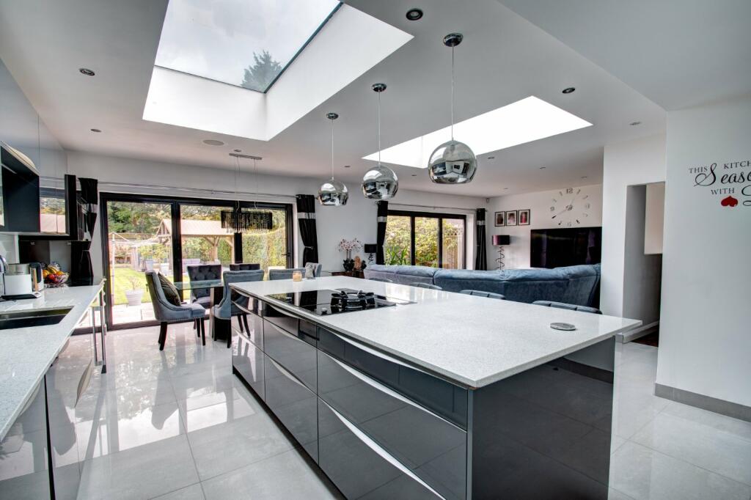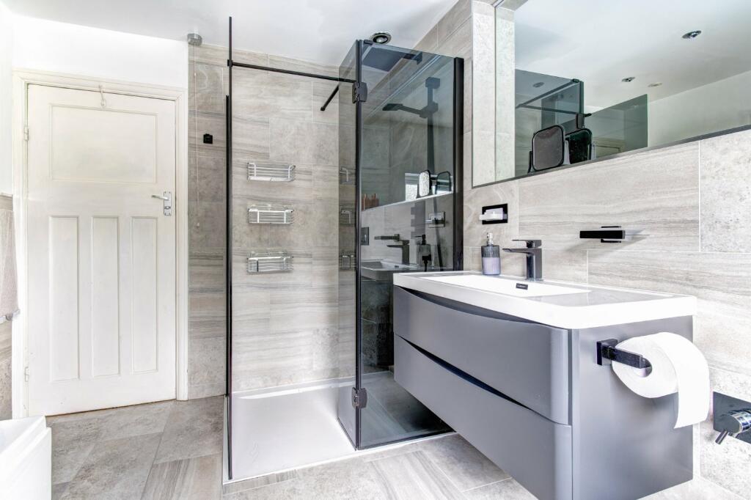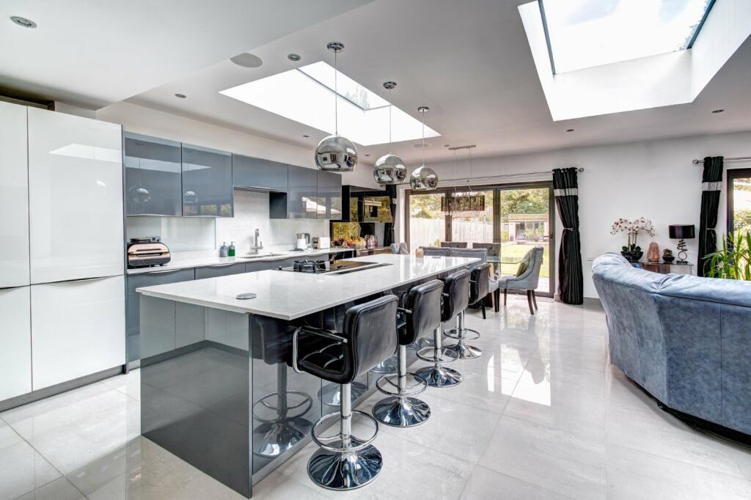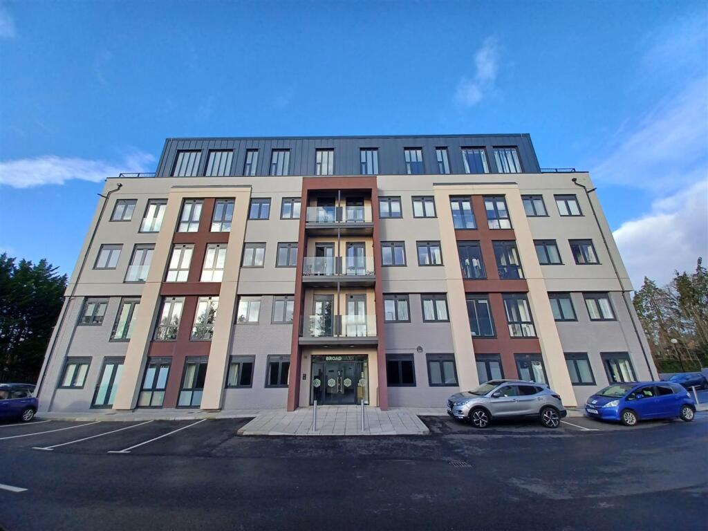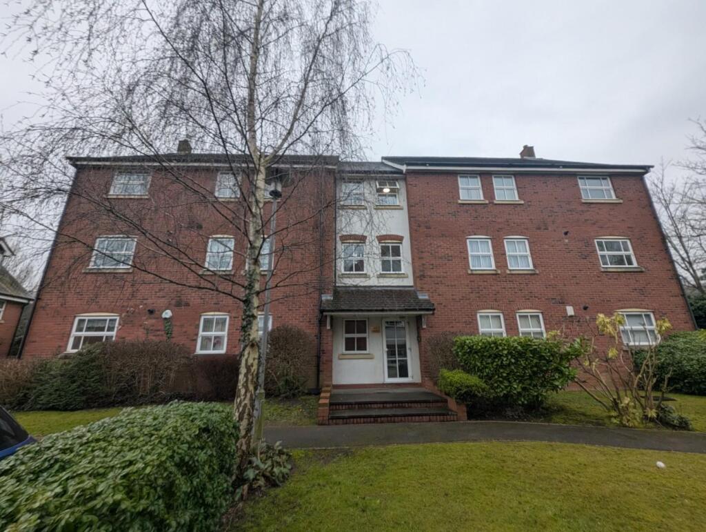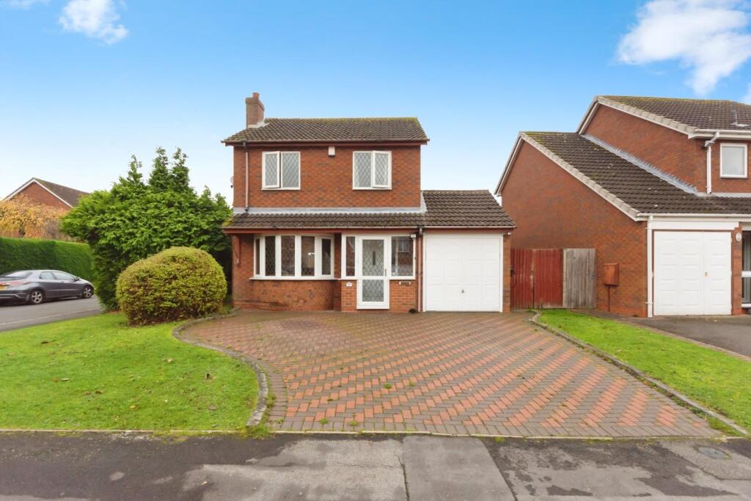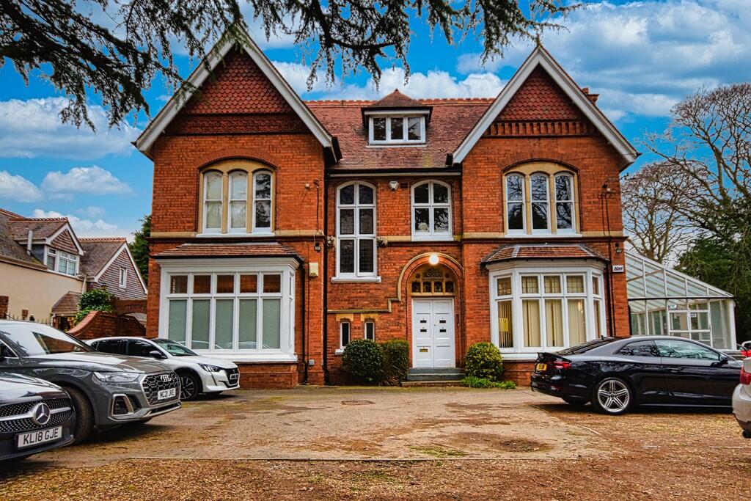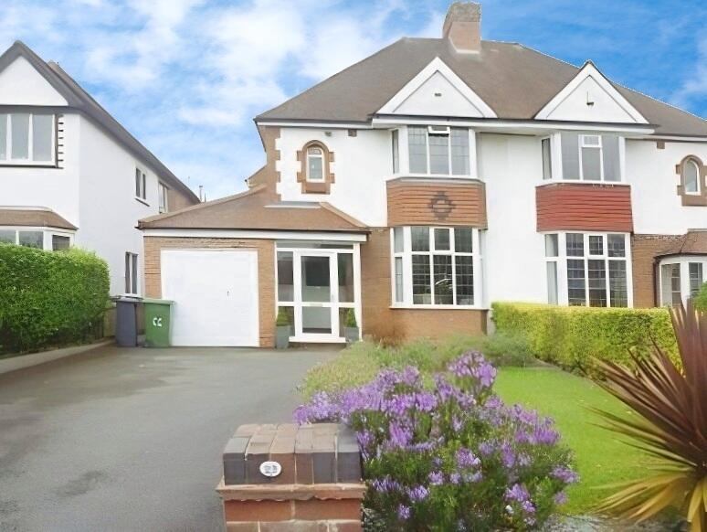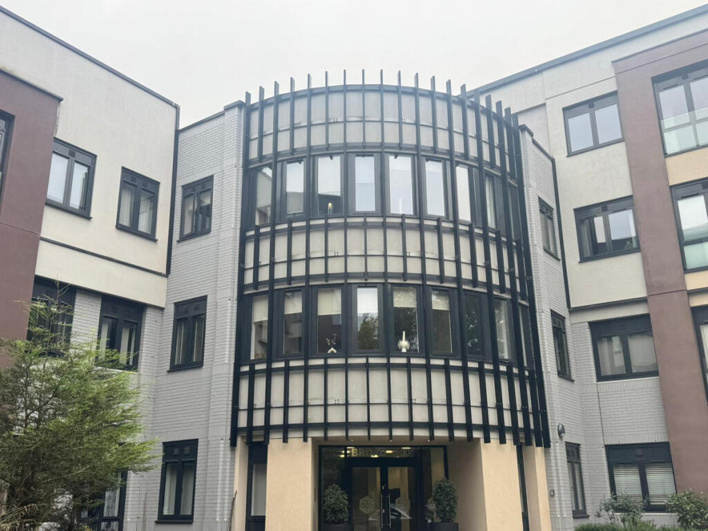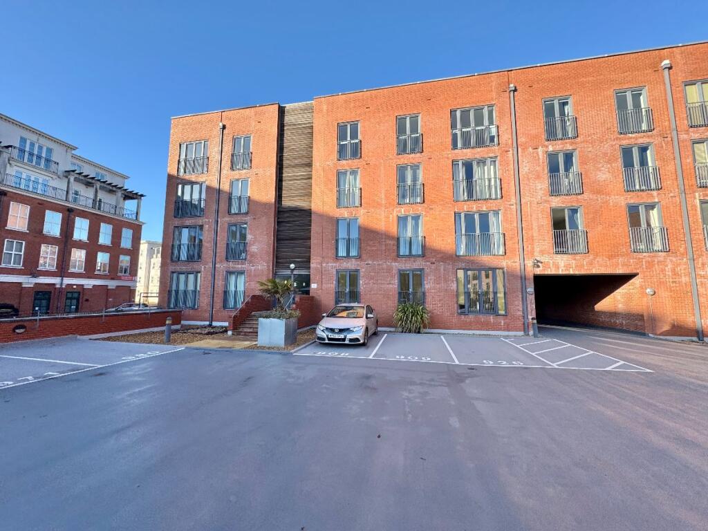Warwick Road, Solihull, West Midlands, B91
Property Details
Bedrooms
4
Bathrooms
3
Property Type
Semi-Detached
Description
Property Details: • Type: Semi-Detached • Tenure: N/A • Floor Area: N/A
Key Features: • Four-bedroom, semi-detached house • Three double rooms • Bay windows • Two bath/shower rooms • Sizeable, well-maintained garden • Outbuilding with power • Driveway for two cars plus garage
Location: • Nearest Station: N/A • Distance to Station: N/A
Agent Information: • Address: 100 Stratford Road, Shirley, B90 3BH
Full Description: This beautiful semi-detached, residential property with four bedrooms offers a substantial layout throughout. Offering more than 2500sqf of living, including an outbuilding currently used as a home gym, this property provides modern living for families in a desirable, well-connected location approx. 20-minute walking distance to Solihull town centre and approx. 15-minute walk to Solihull bus and train station. This two-story residential property offers a generous layout throughout: upon entering through the porch, you are greeted by a spacious entrance hall that leads to the ground floor rooms; to the front, a bright, spacious living room with a bay window; a garage accessible via the up-and-over door and from the covered walkway; a utility room with sink, counter space and plumbing for washing facilities; and a large shower room with walk-in shower. The ground floor has the added comfort of underfloor heating and fitted integrated KEF ceiling airplay speakers in the kitchen and downstairs washroom. The heart of the home is the expansive open-plan kitchen, dining, and family room, stretching across the entire rear of the house. This room is equipped with a central island and provides access to the garden through two tri-fold doors, offering a great space for family and gatherings. Multiple fitted appliances include a wine cooler, an integrated coffee machine, as well as a Grohe hot tap and filter, an InSinkErator waste disposal unit, integrated Neff downdraft extractor fan and Neff appliances which include: induction hob, fridge, freezer, washing machine, warm drawer, dishwasher, combi microwave oven with plenty of storage space. A convenient pantry is located next to the kitchen, along with a utility room that provides access to the walkway space. Additionally, the ground floor includes a well-sized office with openings into the open-plan space. Upstairs, the first floor accommodates four well-proportioned bedrooms. The main bedroom, located at the front of the house, features a bay window and lots of built in wardrobe space, while bedroom 2 offers another spacious area with square bay window and fitted wardrobe. Bedroom 3, with built-in storage, is situated next to the family bathroom, which includes a bathtub, walk-in shower and other modern amenities. Bedroom 4, with plenty of integrated storage is versatile with potential to serve as a guest or child's room/nursery and a fitted wardrobe with sliding doors. There is also a separate WC on this floor. Outside, the property offers an expansive, large attractive garden and includes an outbuilding and a second decked seating area. The outbuilding, which has large a tri-folding door, is currently used as a gym, but could serve as additional storage, a workshop, an office or a garden room with integrated KEF ceiling speakers.With its spacious rooms, functional layout, and additional features like the garage and outbuilding, this home is well-suited for family living, offering a balance of comfort and practicality. Situated in the heart of Solihull, the property benefits from a range of shops, sports centres, eateries and amenities. In addition, there is excellent local schooling to suit all age groups, including Solihull Prep and Senior School, Evers field Prep School, Ruck leigh School, Tudor Grange Academy and Alderbrook School. The town provides a range of transport services including commuter buses and trains from Solihull and Shirley stations to Birmingham, as well as Leamington Spa, Stratford-Upon-Avon and London Marylebone. In addition, the NEC and Birmingham International are within an approximate 15-minute drive and the M42 provides fast links to many major road networks.No statement in these details is to be relied upon as representation of fact, and purchasers should satisfy themselves by inspection or otherwise as to the accuracy of the statements contained within. These details do not constitute any part of any offer or contract. AP Morgan and their employees and agents do not have any authority to give any warranty or representation whatsoever in respect of this property. These details and all statements herein are provided without any responsibility on the part of AP Morgan or the vendors. Equipment: AP Morgan has not tested the equipment or central heating system mentioned in these particulars and the purchasers are advised to satisfy themselves as to the working order and condition. Measurements: Great care is taken when measuring, but measurements should not be relied upon for ordering carpets, equipment, etc. The Laws of Copyright protect this material. AP Morgan is the Owner of the copyright. This property sheet forms part of our database and is protected by the database right and copyright laws. No unauthorised copying or distribution without permission..PorchEntrance HallLiving Room4.04m x 5.61mShower Room3m x 1.83mUtility Room2.77m x 1.83mCovered WalkwayGarage2.77m x 5.23mKitchen/Dining/Family Room9.12m x 7.3mMax.Outbuilding5.03m x 3.25mLandingBedroom 14.04m x 5.61mBedroom 23.15m x 4.95mBedroom 33.94m x 2.9mBedroom 42.77m x 3.3mBathroom2.3m x 2.77mWC1.24m x 1.1mBrochuresParticulars
Location
Address
Warwick Road, Solihull, West Midlands, B91
City
Solihull
Features and Finishes
Four-bedroom, semi-detached house, Three double rooms, Bay windows, Two bath/shower rooms, Sizeable, well-maintained garden, Outbuilding with power, Driveway for two cars plus garage
Legal Notice
Our comprehensive database is populated by our meticulous research and analysis of public data. MirrorRealEstate strives for accuracy and we make every effort to verify the information. However, MirrorRealEstate is not liable for the use or misuse of the site's information. The information displayed on MirrorRealEstate.com is for reference only.
