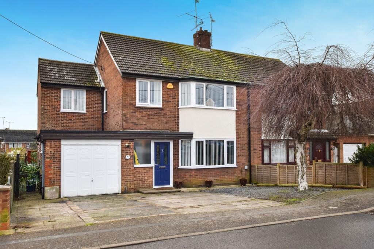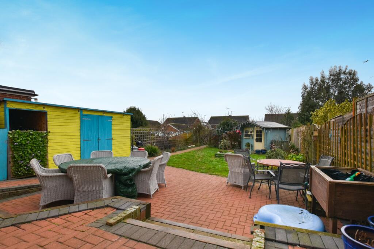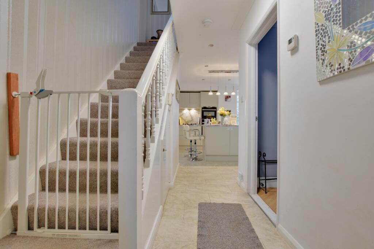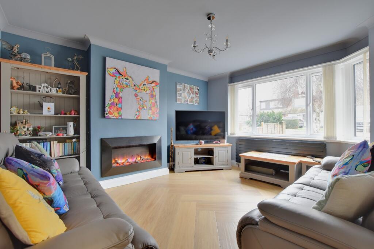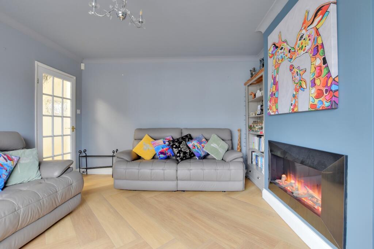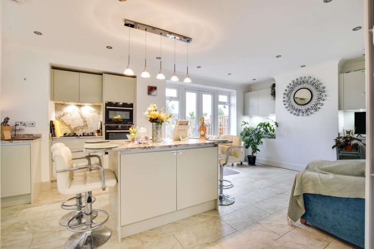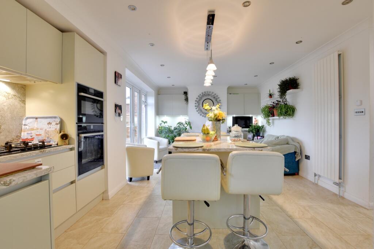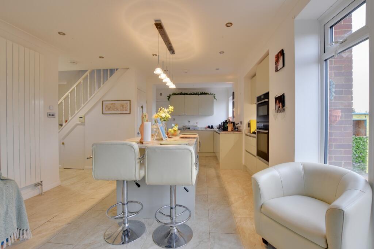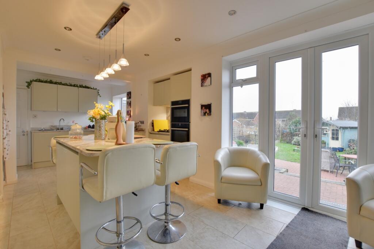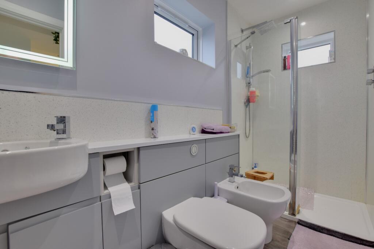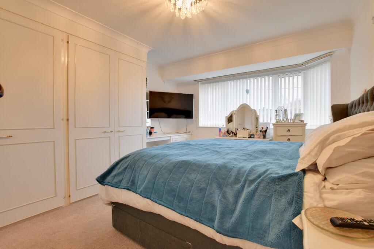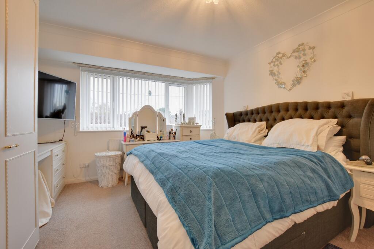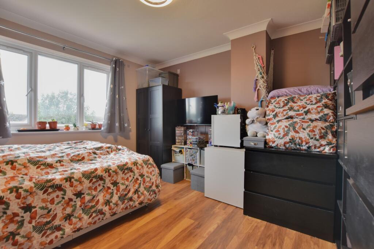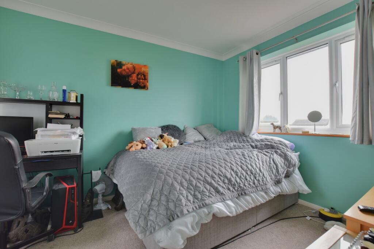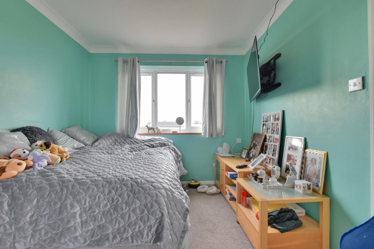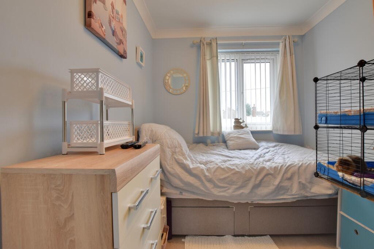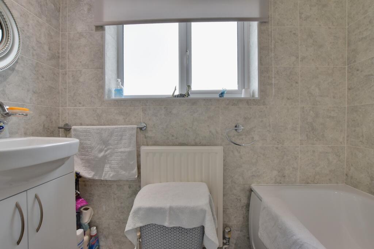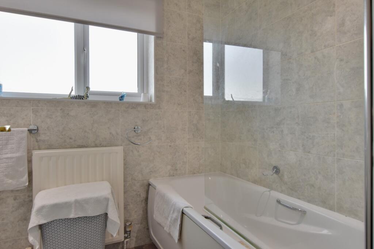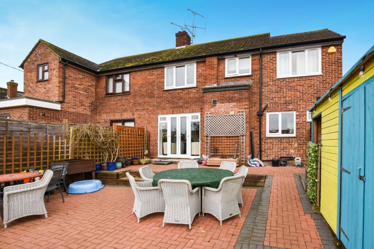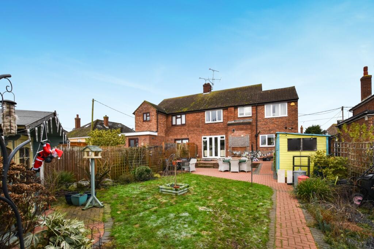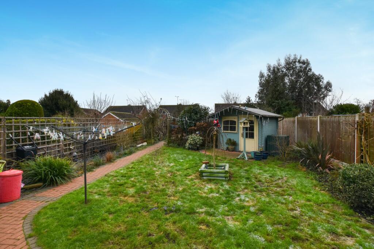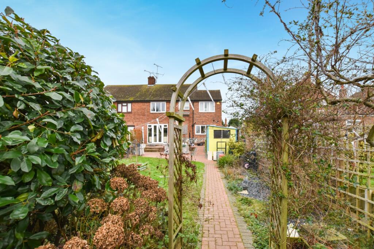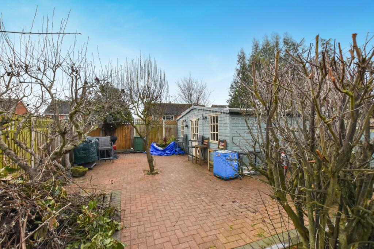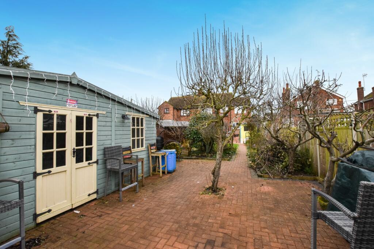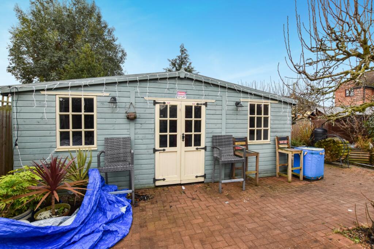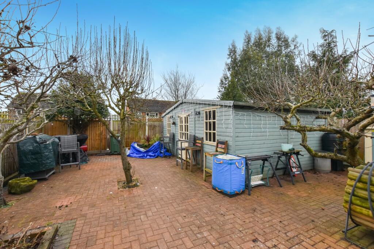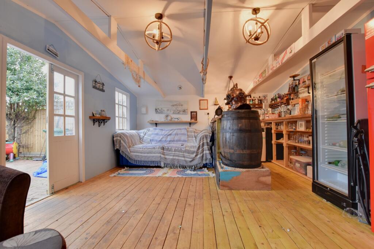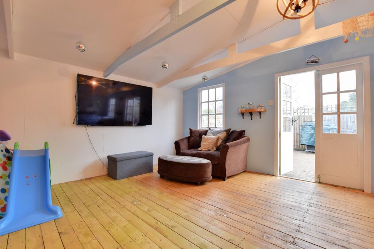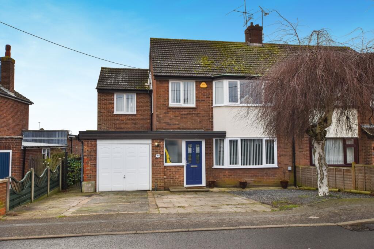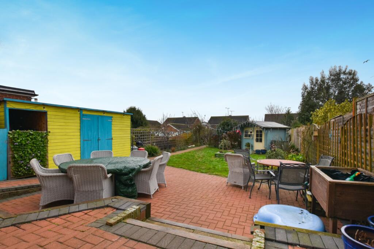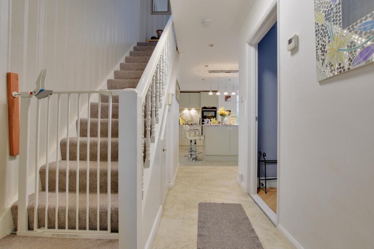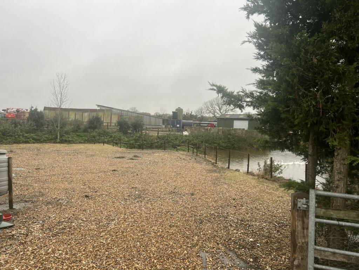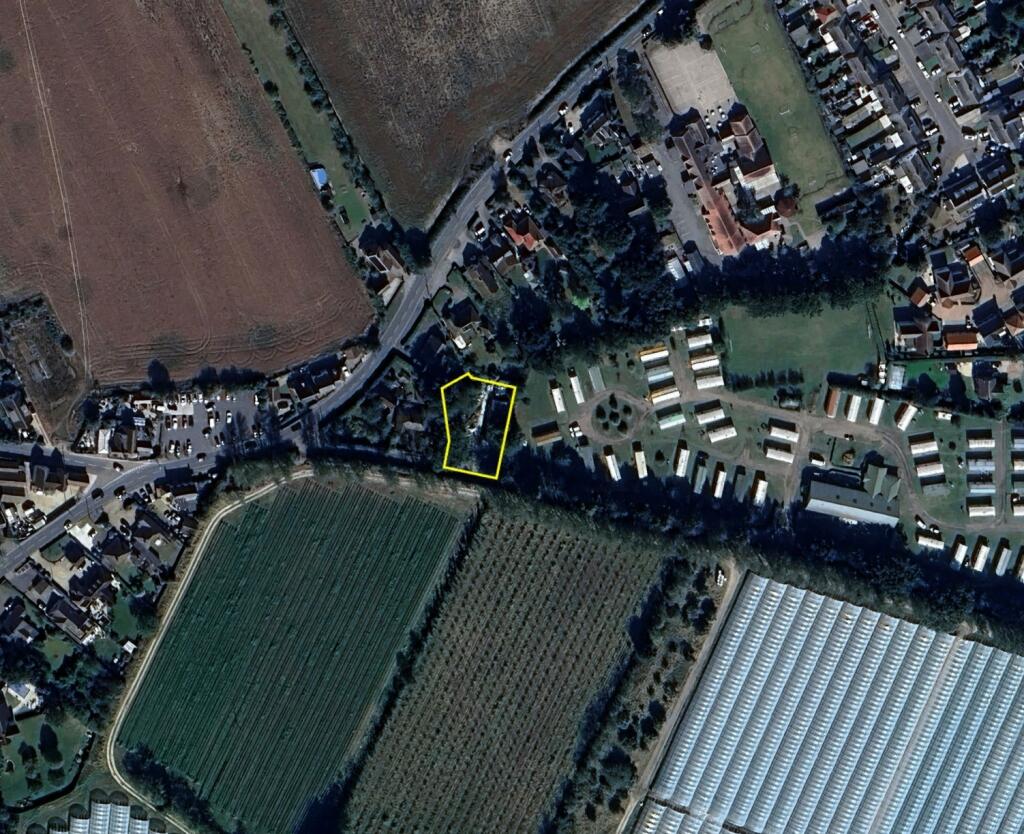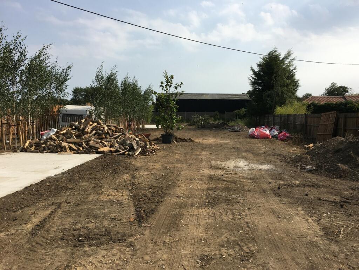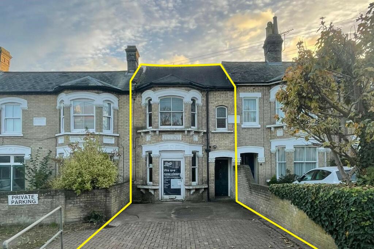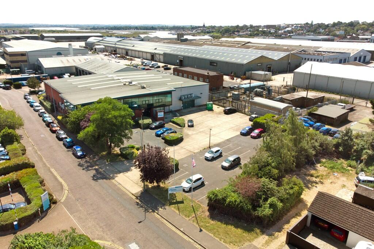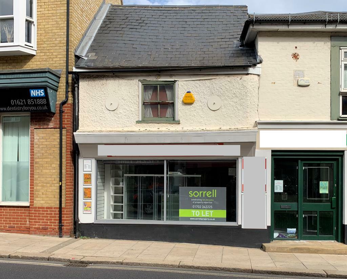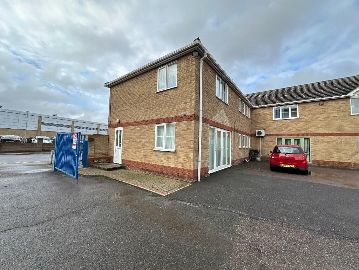Washington Road, Maldon, Essex, CM9
Property Details
Bedrooms
4
Bathrooms
2
Property Type
Semi-Detached
Description
Property Details: • Type: Semi-Detached • Tenure: N/A • Floor Area: N/A
Key Features: • Extended and improved semi-detached home • Popular West side of Maldon town • Porch, inviting hallway • Living room with large feature window to front • Modern & Impressive open plan kitchen/dining/family room • Useful ground floor shower room, utility room • Four bedrooms, family bathroom • 95ft x 33ft Southerly facing garden • Two summerhouses • Internal viewing essential
Location: • Nearest Station: N/A • Distance to Station: N/A
Agent Information: • Address: 15 High Street, Maldon, CM9 5PE
Full Description: Introduction This extended and improved semi-detached property is perfect for any growing family, and can be found on the sought after West side of Maldon town.Much improved by the current owner, the property has the features of a modern home with the benefits of a more established property, such as impressive plot and large, feature windows. As you step through the porch and into the inviting hallway, you'll immediately sense the warmth and character this home has to offer. The well-proportioned living room features a large, eye-catching feature window, creating a cosy and inviting atmosphere. It's the perfect spot for quality family time.Prepare to be impressed by the modern and stylish open plan kitchen, dining, and family room. This spacious area provides an ideal space for culinary creations and shared meals. The carefully considered layout ensures effortless flow and functionality, making it easy to keep an eye on the little ones while preparing your favourite recipes. The dining area seamlessly transitions to the family room, creating a versatile space to relax, unwind, or enjoy quality time with loved ones.Convenience and practicality are essential in any family home, and this property doesn't disappoint. The ground floor includes a useful shower room, ideal for guests or for those busy mornings when everyone is getting ready. You'll also find a utility room, offering dedicated space for laundry and additional storage.As you make your way upstairs, you'll find four well-appointed bedrooms. There is also a main family bathroom.Step outside into the private and expansive southerly-facing garden, measuring an impressive 95ft x 33ft. This beautifully maintained outdoor space is perfect for outdoor activities, playtime, or simply relaxing in the sun. The garden also features two summerhouses, providing additional storage or potential for a home office or studio. The largest of the two is at the rear and measures an impressive 19'4 x 13'6 (5.89m x 4.12m)Rooms and Measurements:Ground FloorEntrance HallLiving Room - 14'4 x 12'5 (4.36m x 3.80m)Kitchen/Dining/Family Room - 24'4 x 11'9 (7.42m x 3.58m)Ground floor shower room Utility Room - 8'5 x 6'6 (2.57m x 1.98m)Remainder of garage (storage) 9'5 x 8'9 (2.87m x 2.66m)First FloorLandingBedroom One - 14 x 11'6 (4.27m x 3.51m)Bedroom Two - 12 x 11'6 (3.66m x 3.51m)Bedroom Three - 12 x 9 (3.66m x 2.74m)Bedroom Four - 8'4 x 7 (2.53m x 2.12m)Family BathroomOutsideDrive to front - off road parking Rear Garden - South facing, commencing with a large patio, lawned area with summerhouse, path leading to further paved area with large summerhouse that measures 19'4 x 13'6 (5.89m x 4.12m)For comprehensive room layout for the property please refer to the attached floor plan.Agents DisclaimerWe endeavour to make our sales particulars accurate and reliable, however, they do not constitute or form part of an offer or any contract and none is to be relied upon as statements of representation or fact. Any services, systems and appliances listed in this specification have not been tested by us and no guarantee as to their operating ability or efficiency is given. All measurements have been taken as a guide to prospective buyers only and are not precise. Please be advised that some of the particulars may be awaiting vendor approval. If you require clarification or further information on any points, please contact us, especially if you are traveling some distance to view. Fixtures and fittings other than those mentioned are to be agreed with the seller.
Location
Address
Washington Road, Maldon, Essex, CM9
City
Maldon
Features and Finishes
Extended and improved semi-detached home, Popular West side of Maldon town, Porch, inviting hallway, Living room with large feature window to front, Modern & Impressive open plan kitchen/dining/family room, Useful ground floor shower room, utility room, Four bedrooms, family bathroom, 95ft x 33ft Southerly facing garden, Two summerhouses, Internal viewing essential
Legal Notice
Our comprehensive database is populated by our meticulous research and analysis of public data. MirrorRealEstate strives for accuracy and we make every effort to verify the information. However, MirrorRealEstate is not liable for the use or misuse of the site's information. The information displayed on MirrorRealEstate.com is for reference only.
