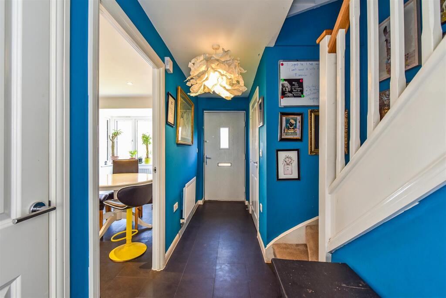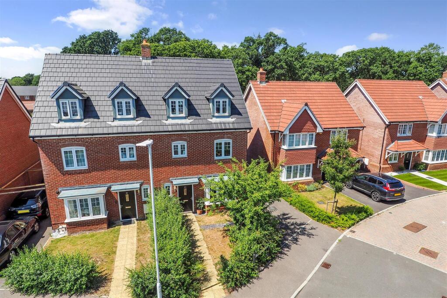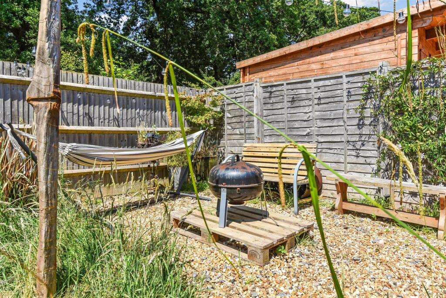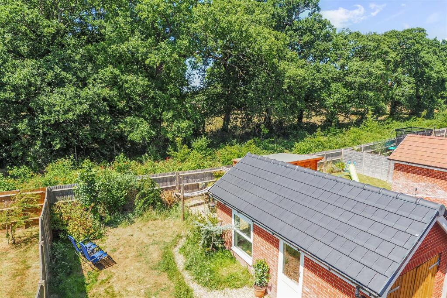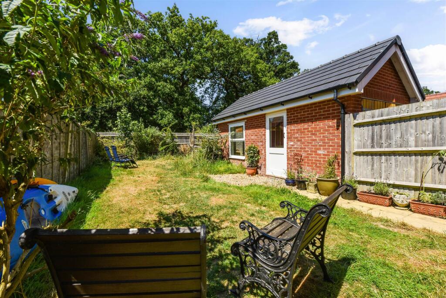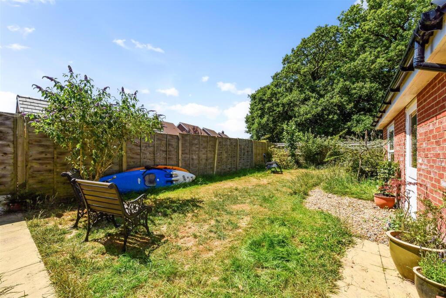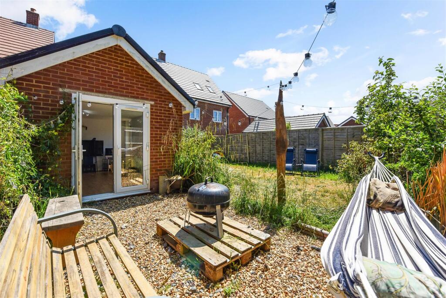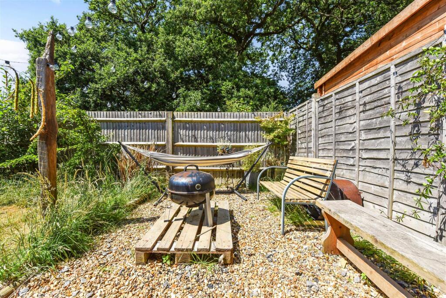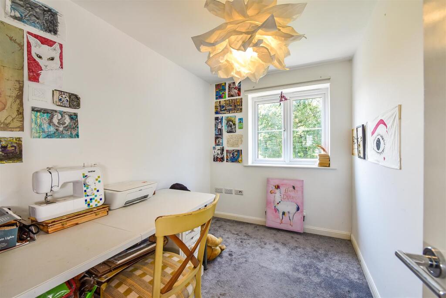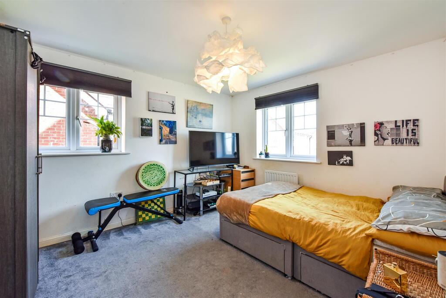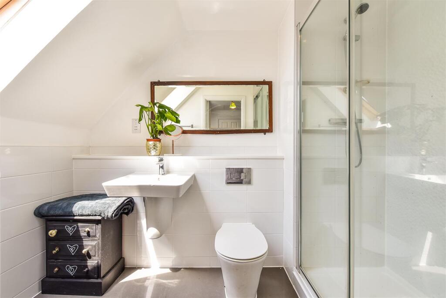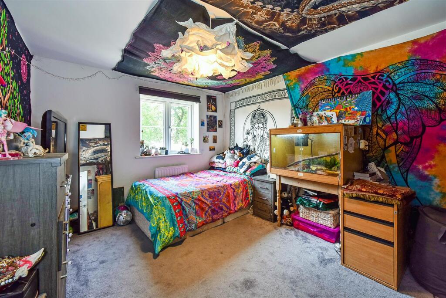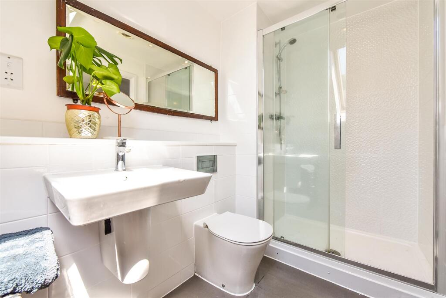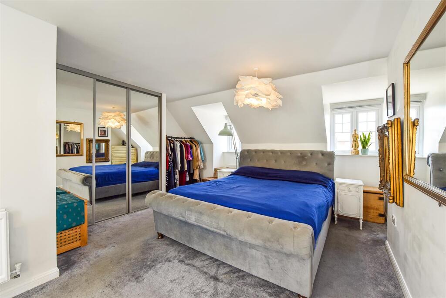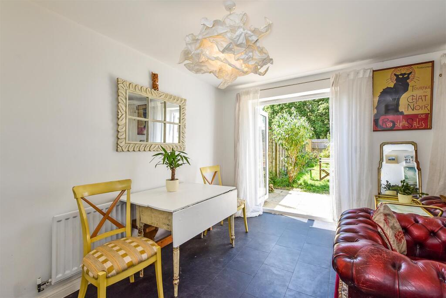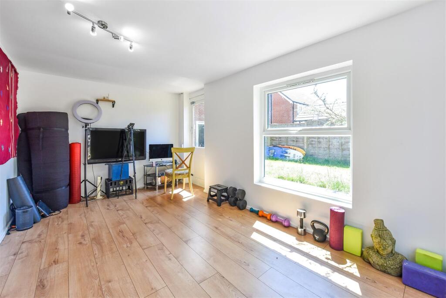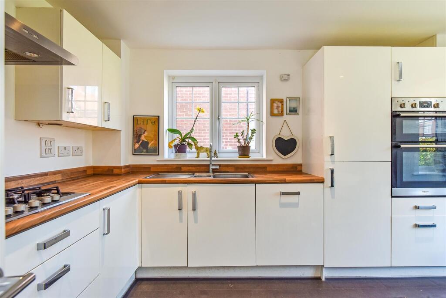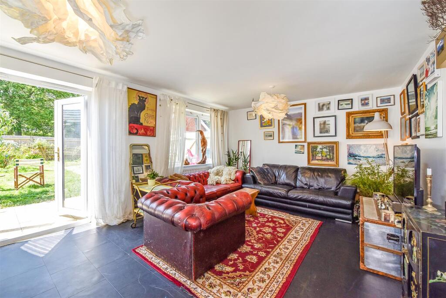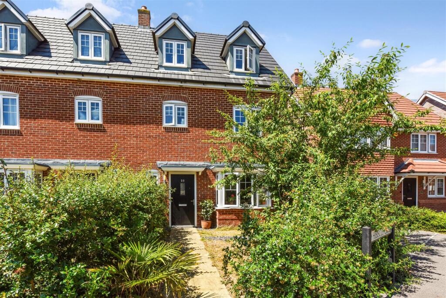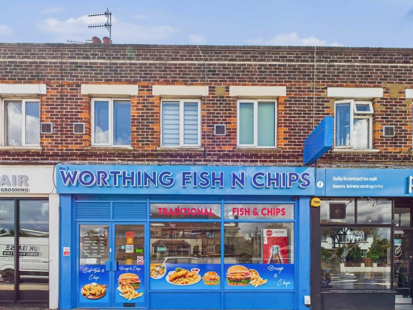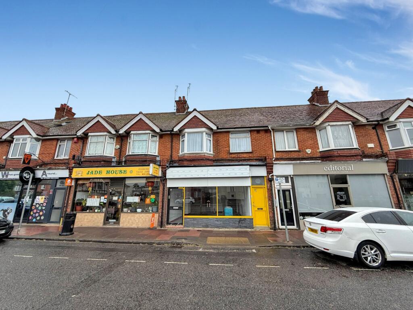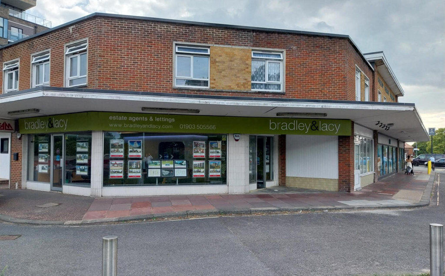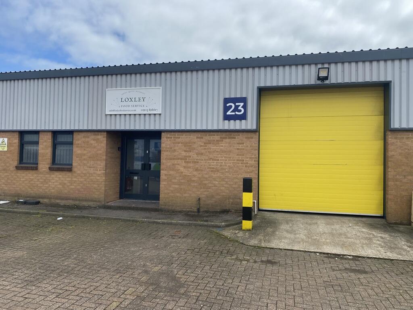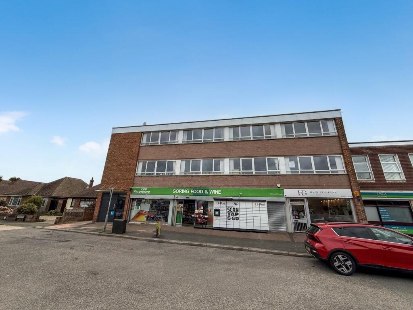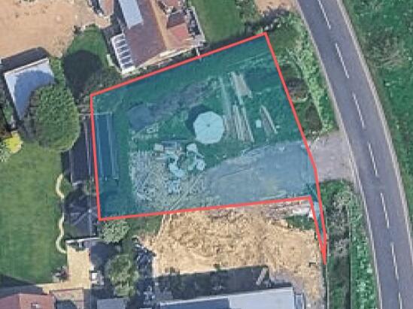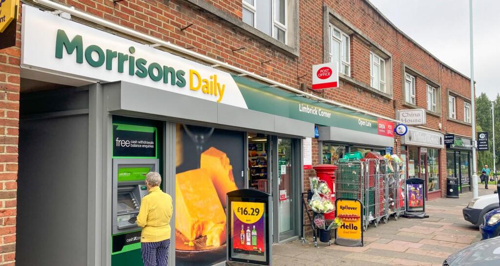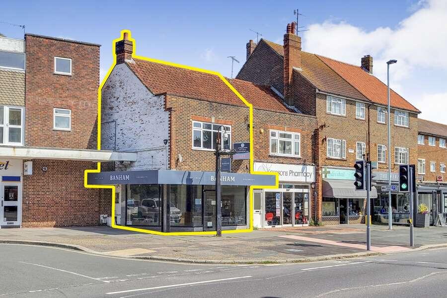Water Lily Way, Worthing
Property Details
Bedrooms
4
Bathrooms
2
Property Type
Semi-Detached
Description
Property Details: • Type: Semi-Detached • Tenure: Freehold • Floor Area: N/A
Key Features: • Three levels • Off road parking • West facing garden • Wet room • Backs onto National Park • Close to Tesco superstore • Double aspect master bedroom with en-suite
Location: • Nearest Station: N/A • Distance to Station: N/A
Agent Information: • Address: 119 George V Avenue, Goring-By-Sea, Worthing, BN11 5SA
Full Description: We are delighted to bring to the market this well presented FOUR BEDROOM semi-detached family home situated on the sought after Barley Grange development.In brief, the accommodation comprises, entrance hall, cloakroom, spacious kitchen/breakfast room with fitted appliances, lounge/diner leading onto the West facing rear garden. To the first floor there are three bedrooms and a wet room, with the fantastic main bedroom with en suite shower situated on the second floor providing views to both East and West aspects.Externally there is a private drive with space for several vehicles leading to a pitched roof garage. The West facing rear garden is a particular feature of this property which is presented predominantly laid to lawn along with a shingle sectioned seating area.Located on Water Lily Way, the property is within easy reach of the Tesco superstore. The area is also served with local schools and bus services pass close by providing access to surrounding areas. Additionally the property is situated around 1.5 miles of Goring-By-Sea railway station and around 3.5 miles of Worthing town centre with its comprehensive range of shops, restaurants and bars.In our opinion, viewing is essential to fully appreciate not only the generous accommodation but also its excellent location, backing on to the National Park.Entrance Hall - Cloakroom - Kitchen/Breakfast Room - 4.83m x 3.12m (15'10 x 10'3) - Sitting Room - 5.31m x 3.78m (17'5 x 12'5) - Stairs To First Floor Landing - Wet Room - Bedroom Three - 3.68m x 3.18m (12'1 x 10'5) - Bedroom Two - 3.15m x 4.11m (10'4 x 13'6) - Bedroom Four - 3.05m x '2.08m (10'0 x '6'10) - Stairs To Second Floor - Bedroom One - 6.15m x 5.31m (20'2 x 17'5) - Garage - BrochuresWater Lily Way, WorthingBrochure
Location
Address
Water Lily Way, Worthing
City
Worthing
Features and Finishes
Three levels, Off road parking, West facing garden, Wet room, Backs onto National Park, Close to Tesco superstore, Double aspect master bedroom with en-suite
Legal Notice
Our comprehensive database is populated by our meticulous research and analysis of public data. MirrorRealEstate strives for accuracy and we make every effort to verify the information. However, MirrorRealEstate is not liable for the use or misuse of the site's information. The information displayed on MirrorRealEstate.com is for reference only.
