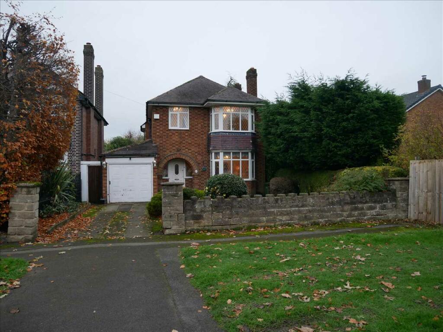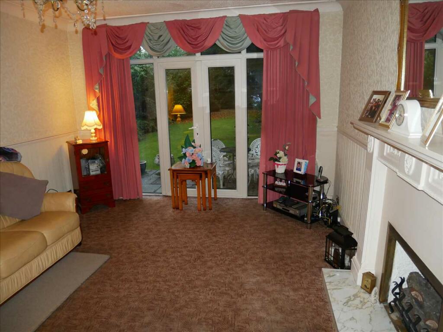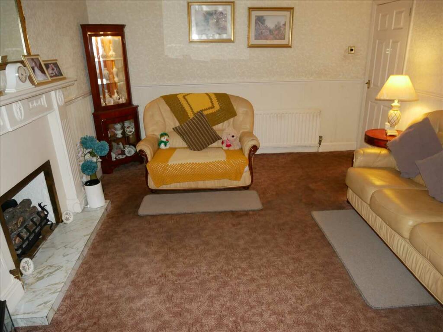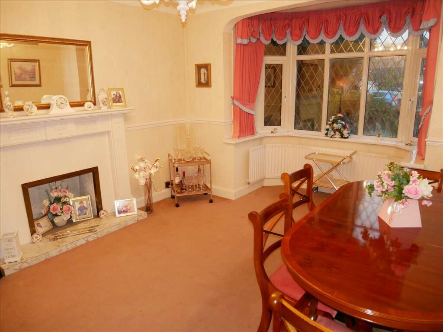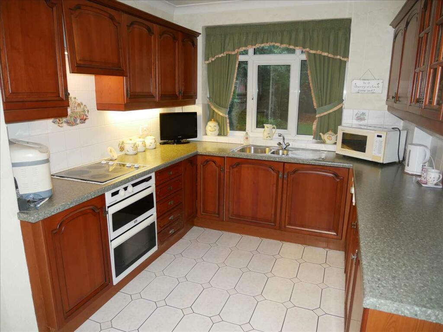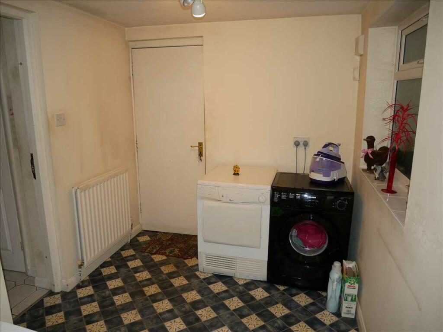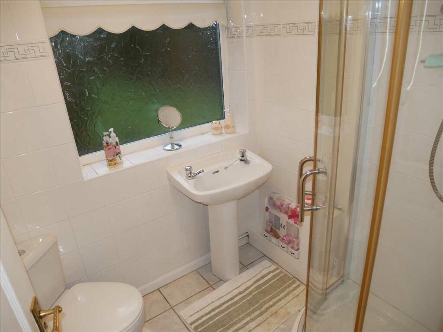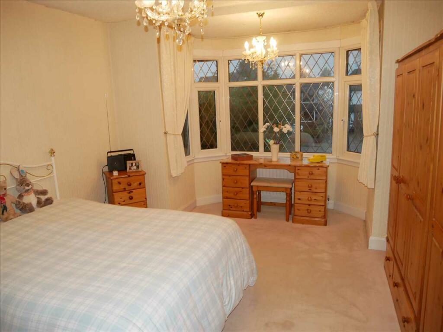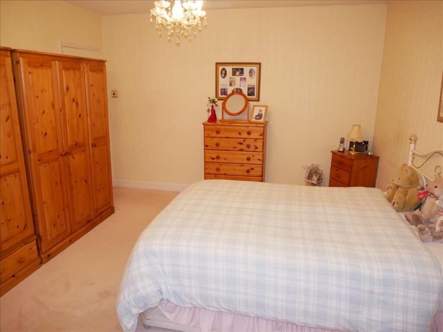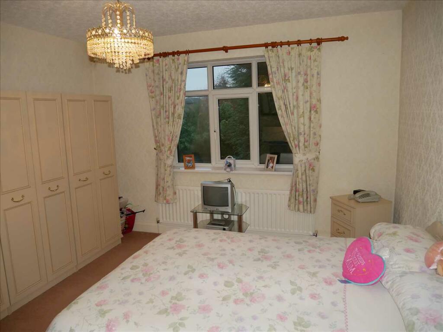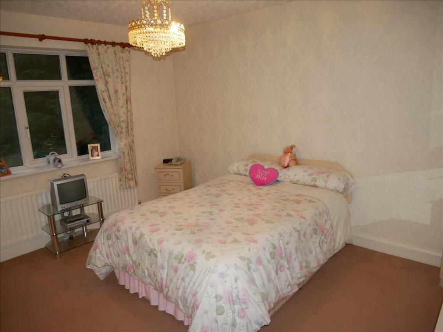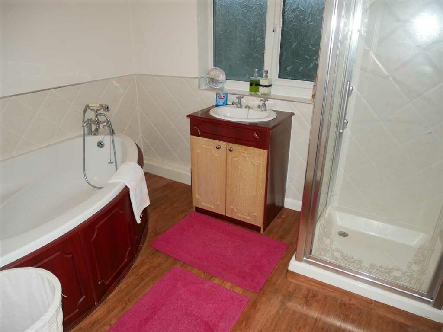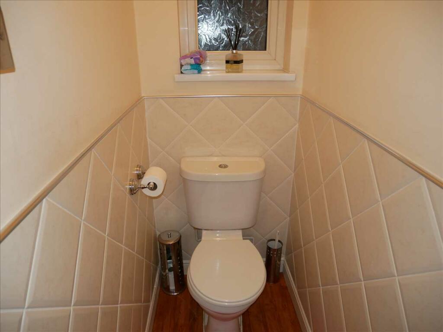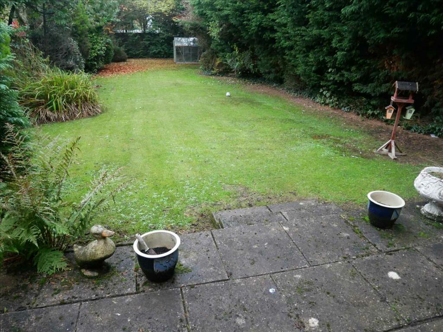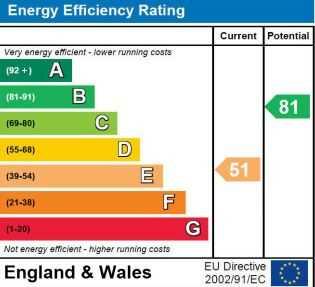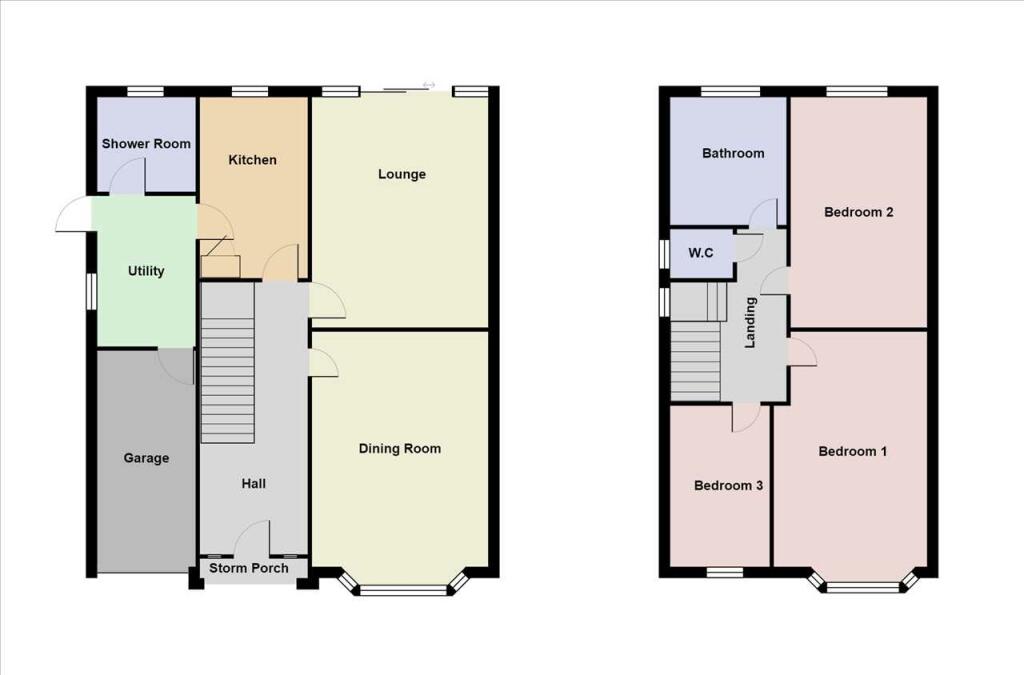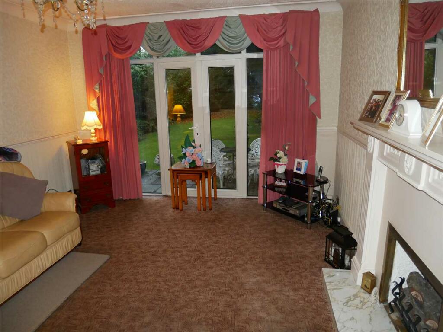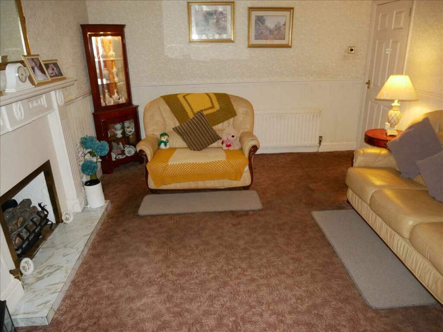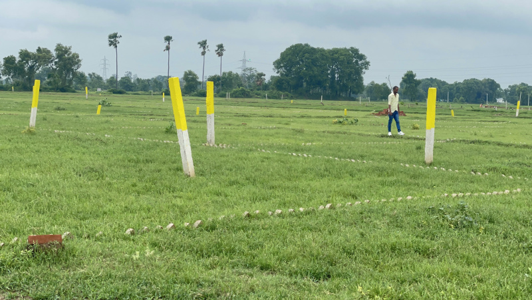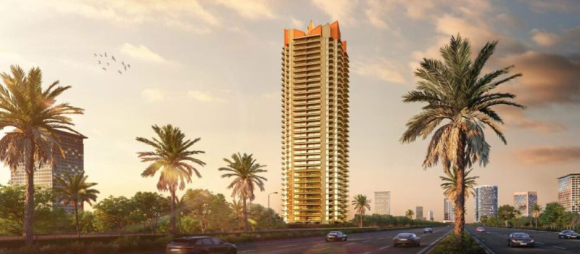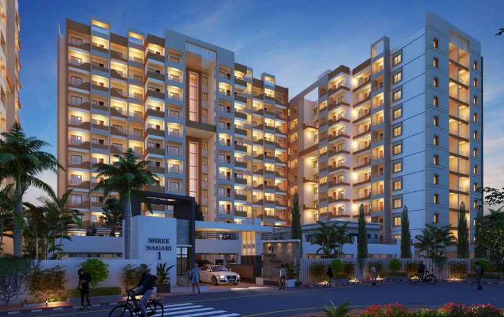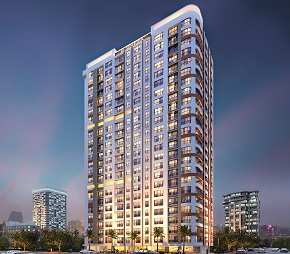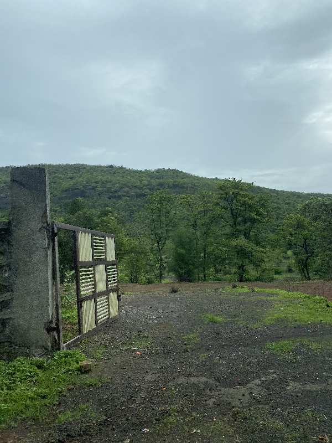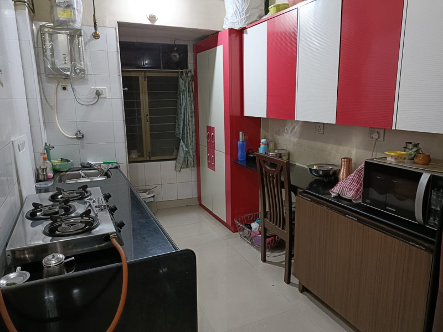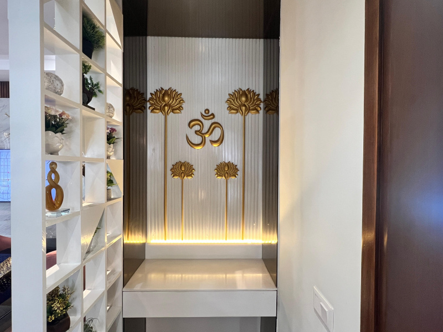Water Orton Road, Castle Bromwich
Property Details
Bedrooms
3
Bathrooms
1
Property Type
Detached
Description
Property Details: • Type: Detached • Tenure: N/A • Floor Area: N/A
Key Features: • ** NO UPWARD CHAIN ** • In Need Of Modernisation • Side Garage • Off Road Parking • Downstairs Shower Room • Upstairs Bathroom with Shower Cubicle • Three Bedrooms • PVCu Double Glazing (where specified) • Gas Central Heating (where specified) • Large Garden
Location: • Nearest Station: N/A • Distance to Station: N/A
Agent Information: • Address: 81 High Street, Coleshill, Birmingham, B46 3AG
Full Description: Waters & Co are pleased to offer this detached property situated in Castle Bromwich in need of modernisation. The property briefly comprises lounge, dining room, kitchen, downstairs shower room with w.c., utility room, 3 bedrooms, family bathroom with corner bath with separate shower cubicle and a separate w.c. The property also benefits from PVCu double glazing and gas fired central heating (both where specified), front and rear gardens, driveway and side garage. The property is close to all local amenities and is conveniently located within easy distance of the excellent motorway network and air / rail links. Internal viewing is advised to fully appreciate the size of the accommodation on offer. The property is being sold with NO UPWARD CHAIN and will be Freehold on completion. Council Tax band E / EPC rating E.GROUND FLOOR Storm Porch Having a wooden entrance door with ornamental double glazed insert, two PVCu double glazed opaque leaded windows to the sides and an overhead outside light.Hallway Having wood effect flooring, radiator, stairs to first floor with understairs storage space and doors to the kitchen, lounge and dining room.Lounge 3.64m (11' 11") x 4.89m (16' 0")Having PVCu double glazed French doors and windows to the rear elevation, space for an electric fire with ornate marble effect surround and hearth, radiator, ceiling light point and door to the hallway.Dining Room 3.65m (12' 0") x 4.97m (16' 4")(max into bay)Having PVCu double glazed leaded bay window to the front elevation, ceiling light point, radiator, space for an electric fire with ornamental marble effect fire surround and hearth and door to the hallway.Kitchen 2.72m (8' 11") x 3.69m (12' 1")Having PVCu double glazed window to the rear elevation, a range of base and wall units with roll top surfaces, 1½ bowl stainless steel sink and drainer with mixer tap, splash back tiling, space for fridge, space and plumbing for dishwasher, space for an electric cooker and hob with extractor hood over, central ceiling light point, radiator, tiled floor, walk in pantry with shelving and doors to the hallway and utility room.Utility Room 3.01m (9' 11") x 2.39m (7' 10")Having PVCu double glazed window to the rear elevation, plumbing and space for a washing machine, spaces for fridge freezer and tumble dryer, vinyl flooring, radiator, ceiling light point, PVCu side door to the garden with opaque double glazed insert and doors leading to the garage and shower room/w.cDownstairs Shower Room 1.71m (5' 7") x 1.60m (5' 3")Having PVCu double glazed opaque window to the rear elevation, wallmounted chrome radiator, low level w.c., pedestal hand basin, tiled floor and shower cubicle with electric shower.FIRST FLOOR Landing Having PVCu double glazed opaque window to the side elevation, access to the insulated loft and doors to the bedrooms, bathroom and separate w.c.Bedroom 1 3.67m (12' 0") x 4.99m (16' 4") (max into bay)Having PVCu double glazed leaded bay window to the front elevation, radiator and ceiling light point.Bedroom 2 3.68m (12' 1") x 4.13m (13' 6")Having PVCu double glazed window to the rear elevation, radiator and ceiling light point.Bedroom 3 2.26m (7' 5") x 2.46m (8' 1")Having PVCu double glazed leaded window to the front elevation, radiator and ceiling light point.Family Bathroom 2.74m (9' 0") x 2.38m (7' 10")Having PVCu double glazed opaque window to the rear elevation, corner bath, vanity unit housing hand basin, separate shower cubicle, ceiling light point, radiator and wood effect flooring.Separate W.C. 0.82m (2' 8") x 1.36m (4' 6")Having PVCu double glazed opaque window to the side elevation, low level w.c., half height tiling and wood effect flooring.OUTSIDE Approach Having gated side access to the rear of the property, driveway, lawn, shrub borders, hedging and a low front wall.Single Garage Having up and over door, wall mounted boiler, electricity and door into the utility room.Rear Garden Having a paved patio, lawn area, an abundance of high shrubs and trees, outside tap located in the side passageway and side gate giving access to the front of the property. Enclosed by panel fencing, shrubs and trees, being very private and not overlooked.FURTHER INFORMATION Tenure The property will be Freehold upon completion (to be verified by the Solicitor).Energy Efficiency This homes performance is rated in terms of the energy use per square metre of floor area, energy efficiency based on fuel costs and environmental impact based on carbon dioxide (CO2) emissions. The higher the rating, the more energy efficient the home is and the lower the fuel bills will be.
Location
Address
Water Orton Road, Castle Bromwich
City
Water Orton Road
Features and Finishes
** NO UPWARD CHAIN **, In Need Of Modernisation, Side Garage, Off Road Parking, Downstairs Shower Room, Upstairs Bathroom with Shower Cubicle, Three Bedrooms, PVCu Double Glazing (where specified), Gas Central Heating (where specified), Large Garden
Legal Notice
Our comprehensive database is populated by our meticulous research and analysis of public data. MirrorRealEstate strives for accuracy and we make every effort to verify the information. However, MirrorRealEstate is not liable for the use or misuse of the site's information. The information displayed on MirrorRealEstate.com is for reference only.
