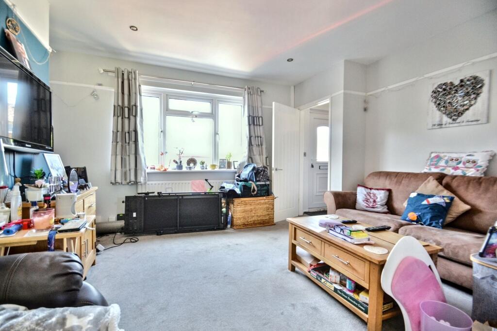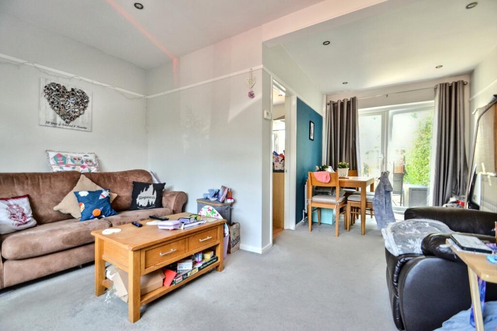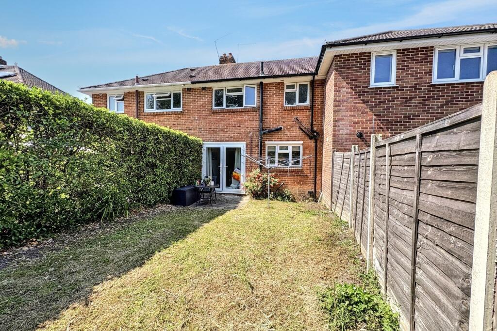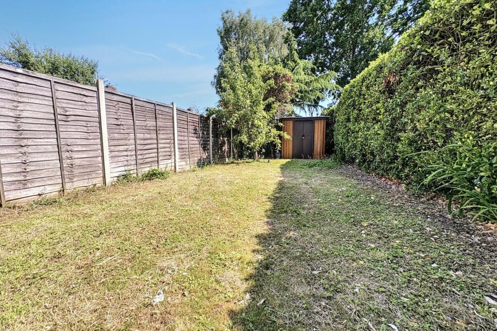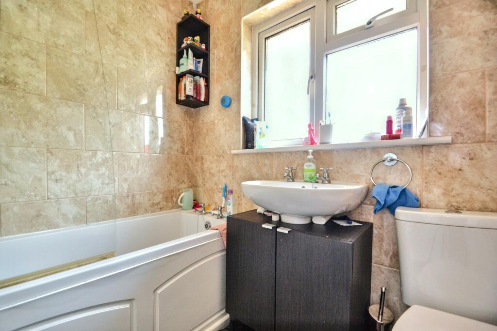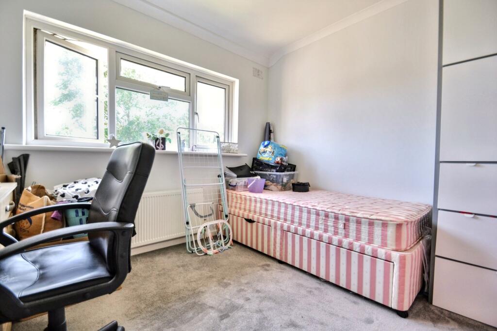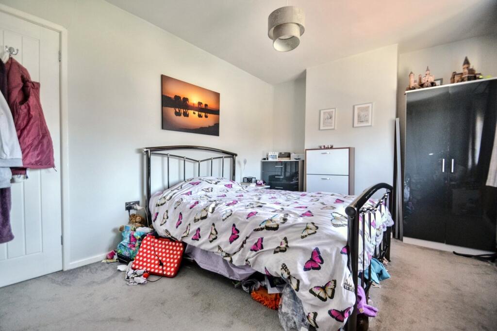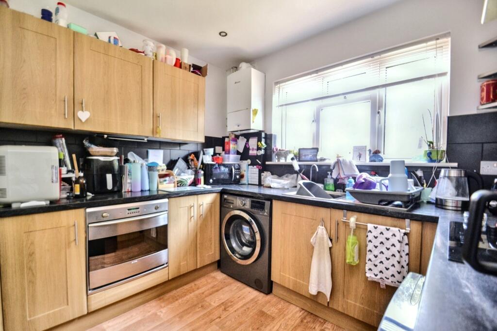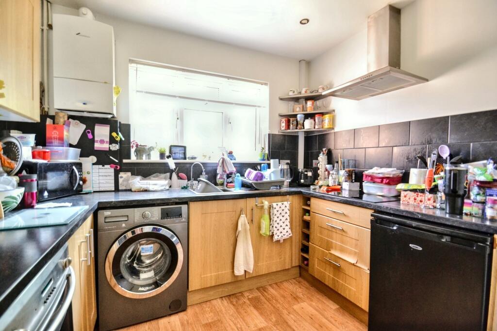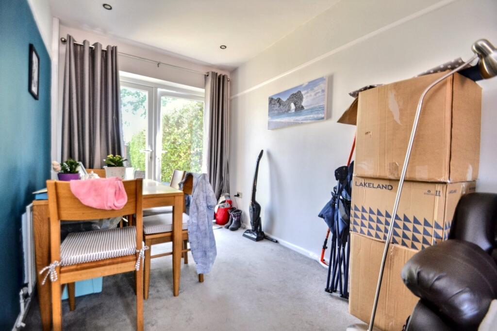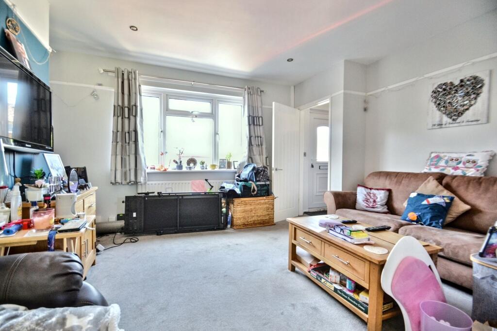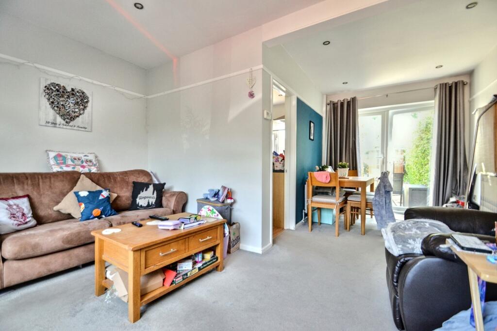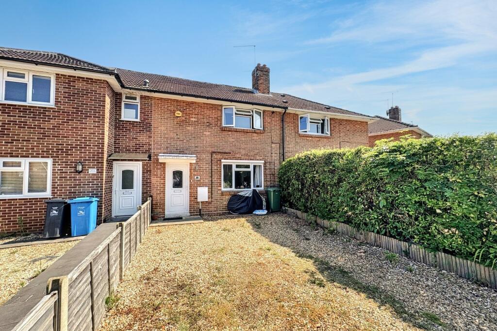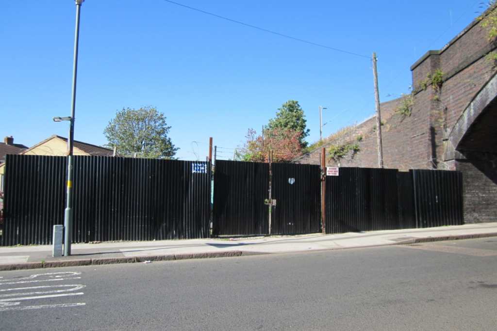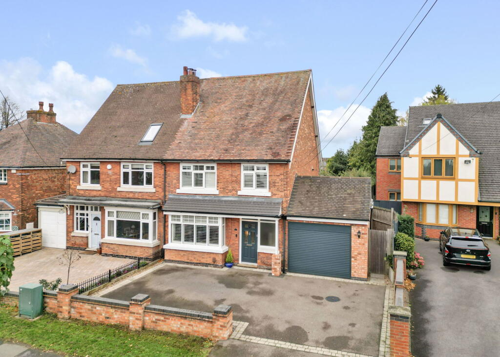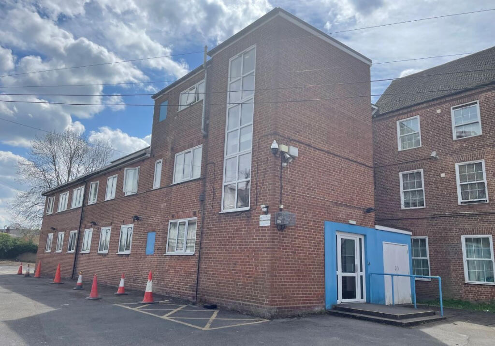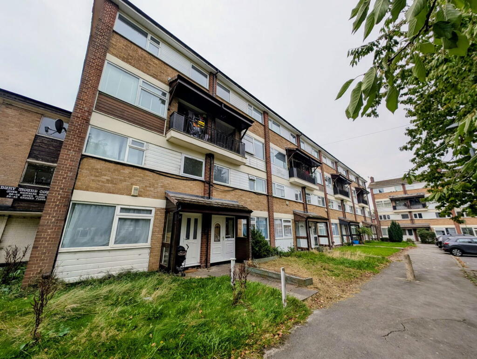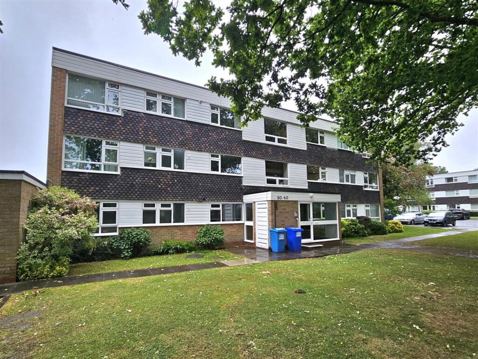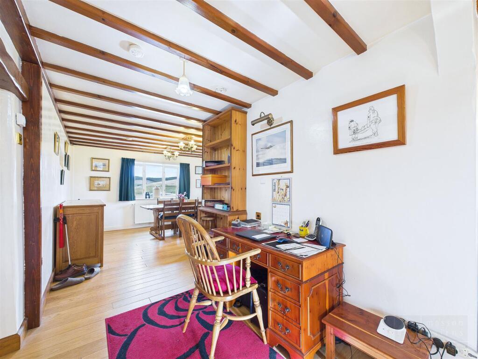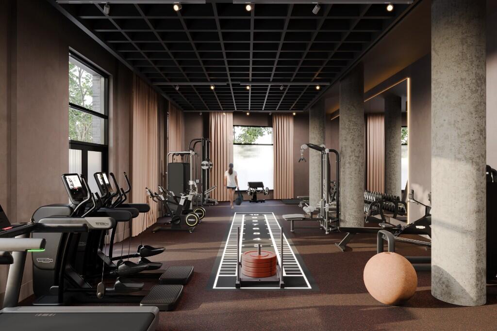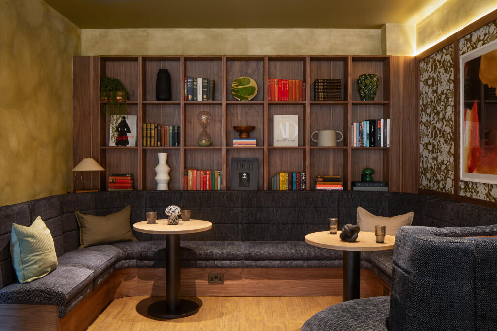Waterloo
Property Details
Bedrooms
2
Bathrooms
1
Property Type
Terraced
Description
Property Details: • Type: Terraced • Tenure: Freehold • Floor Area: N/A
Key Features: • Two Double Bedrooms • Driveway Parking • Southerly Aspect to the Rear
Location: • Nearest Station: N/A • Distance to Station: N/A
Agent Information: • Address: 177 Lower Blandford Road, Broadstone, BH18 8DH
Full Description: A well-presented two bedroom terraced house situated on a quiet street in Waterloo, benefitting from driveway parking. Situated on a quiet and friendly residential road in Waterloo, this delightful two-bedroom mid-terrace property presents a fantastic opportunity for first-time buyers or those looking to downsize.Offering well-proportioned rooms, a beautifully maintained garden, and a convenient location close to local amenities, this home perfectly balances comfort and practicality.The property comprises a welcoming ground floor layout with a spacious lounge diner ideal for relaxing or entertaining, with French doors leading directly into the rear garden. To the rear of the home, the kitchen is well-appointed with ample storage and worktop space.Upstairs, the first floor offers two generously sized double bedrooms, both flooded with natural light and offering plenty of room for freestanding furniture or built-in storage options. A neatly finished family bathroom is also located on this floor, complete with a bath and overhead shower, WC, and basin.Externally, the property boasts a lovely private garden to the rear ¿ a true highlight of the home. Perfect for summer gatherings, gardening enthusiasts, or simply relaxing in the sunshine, this outdoor space is a rare find at this price point. The front of the property offers driveway parking.Located just a short distance from shops, schools, and transport links, this home provides excellent access to everything Waterloo and the surrounding area has to offer, all while being tucked away on a peaceful residential street.Reception 1 4.17m (13'8) x 3.38m (11'1) Reception 2 2.84m (9'4) x 2.2m (7'3) Kitchen 2.91m (9'7) x 2.83m (9'3) Bedroom 1 4.69m (15'5) x 2.97m (9'9) Bedroom 2 3.21m (10'6) x 3.06m (10'0) Bathroom 2.04m (6'8) x 1.63m (5'4) Additional Information Tenure: FreeholdCouncil Tax Band BUtilities: Mains ElectricityMains GasMains WaterDrainage: Mains DrainageBroadband: Refer to ofcom website Mobile Signal: Refer to ofcom website Flood Risk: For more information refer to gov.uk, check long term flood risk ALL MEASUREMENTS QUOTED ARE APPROX. AND FOR GUIDANCE ONLY. THE FIXTURES, FITTINGS & APPLIANCES HAVE NOT BEEN TESTED AND THEREFORE NO GUARANTEE CAN BE GIVEN THAT THEY ARE IN WORKING ORDER. YOU ARE ADVISED TO CONTACT THE LOCAL AUTHORITY FOR DETAILS OF COUNCIL TAX. PHOTOGRAPHS ARE REPRODUCED FOR GENERAL INFORMATION AND IT CANNOT BE INFERRED THAT ANY ITEM SHOWN IS INCLUDED.These particulars are believed to be correct but their accuracy cannot be guaranteed and they do not constitute an offer or form part of any contract.Solicitors are specifically requested to verify the details of our sales particulars in the pre-contract enquiries, in particular the price, local and other searches, in the event of a sale.VIEWINGStrictly through the vendors agents Goadsby BrochuresBrochure
Location
Address
Waterloo
City
London
Features and Finishes
Two Double Bedrooms, Driveway Parking, Southerly Aspect to the Rear
Legal Notice
Our comprehensive database is populated by our meticulous research and analysis of public data. MirrorRealEstate strives for accuracy and we make every effort to verify the information. However, MirrorRealEstate is not liable for the use or misuse of the site's information. The information displayed on MirrorRealEstate.com is for reference only.
