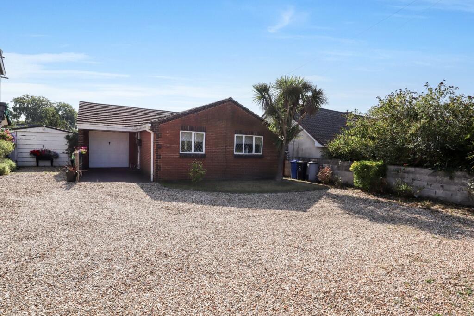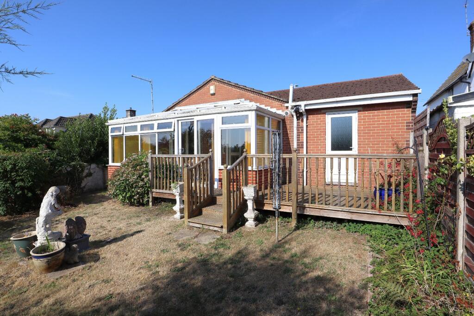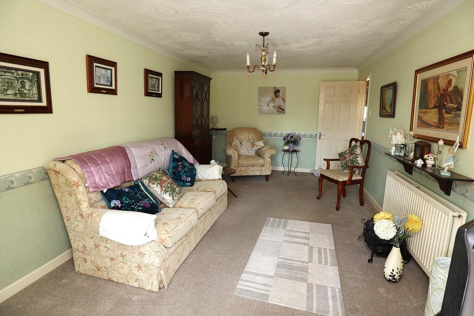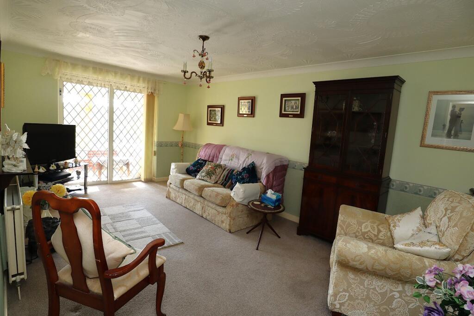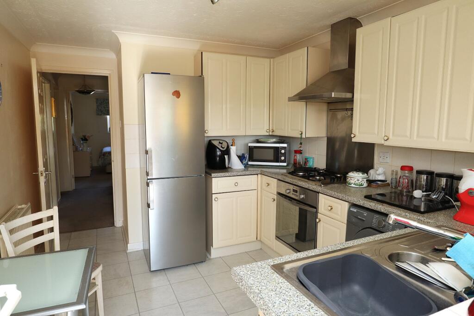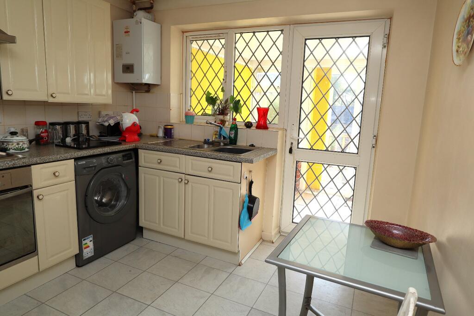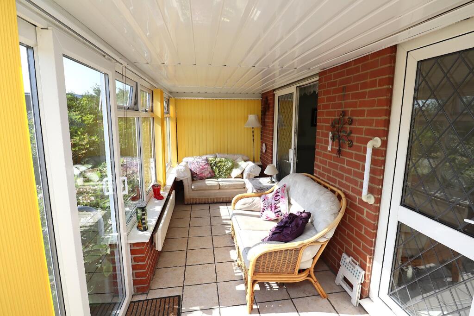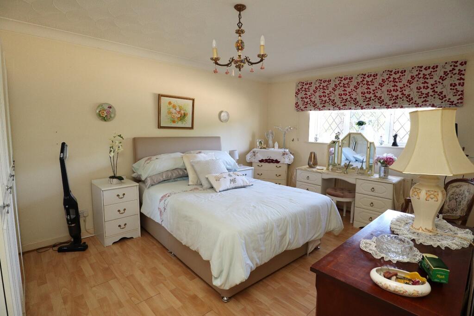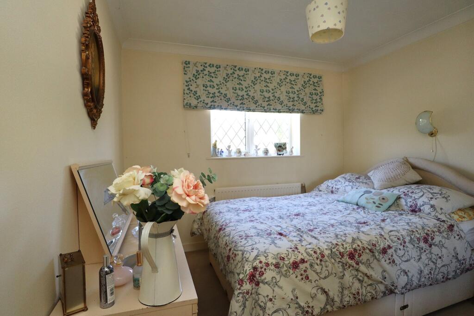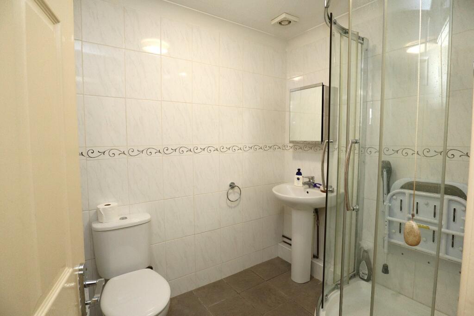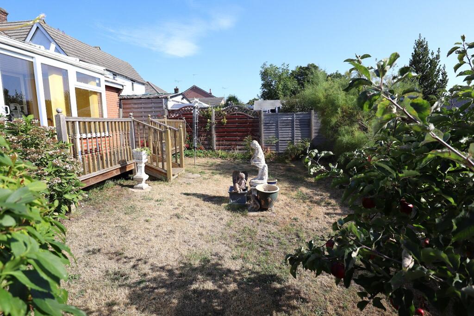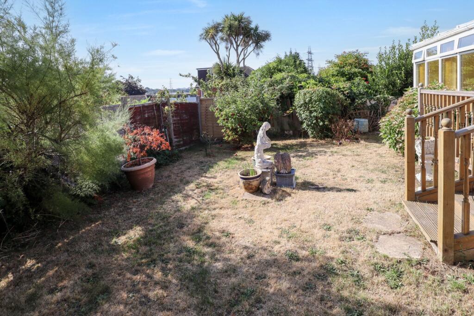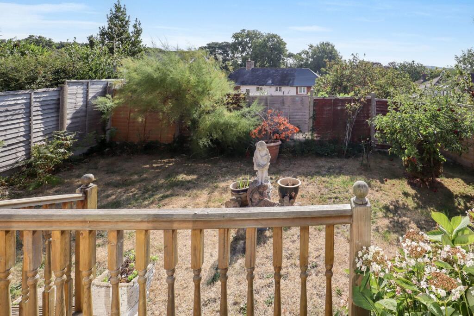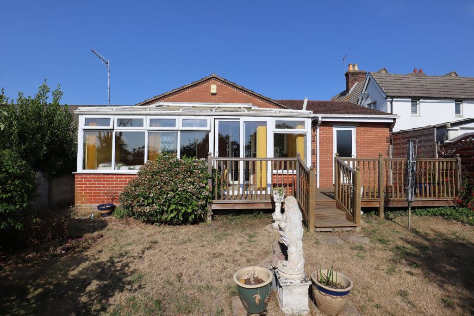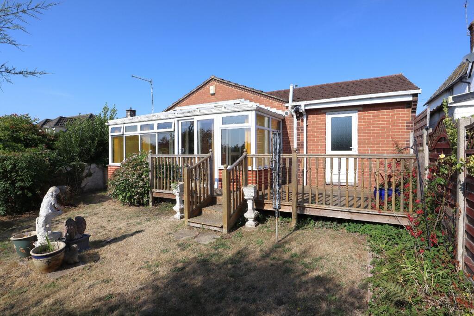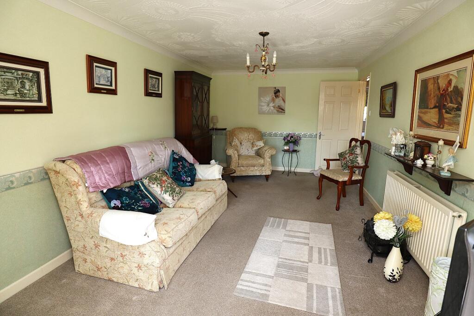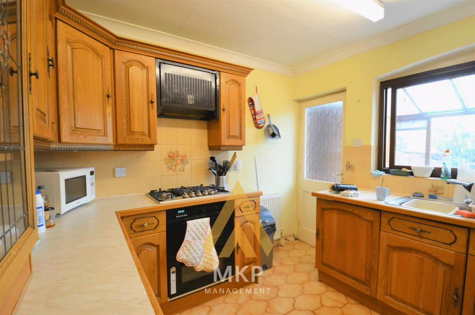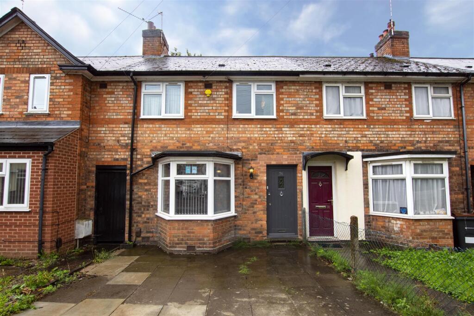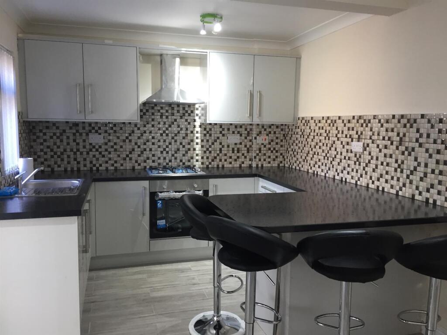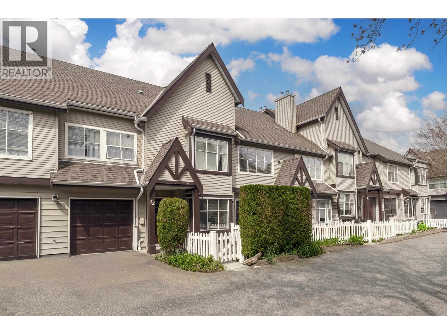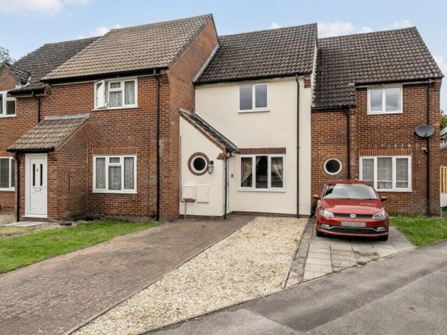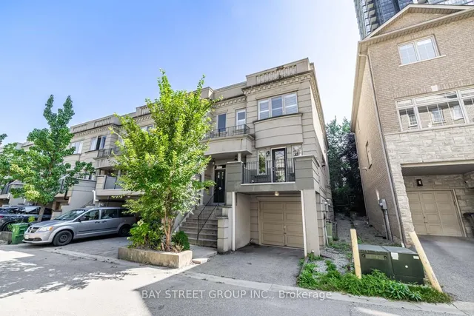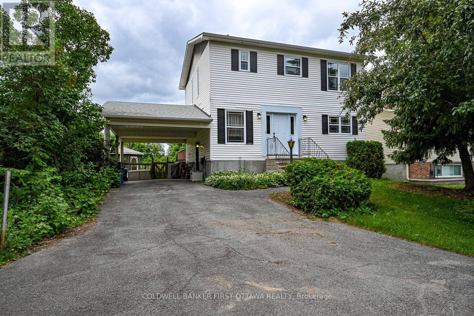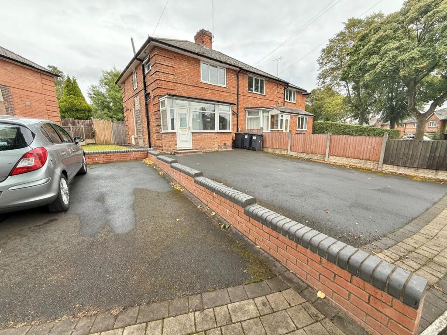Waterloo Road, Poole, Dorset, BH17
Property Details
Bedrooms
2
Bathrooms
1
Property Type
Bungalow
Description
Property Details: • Type: Bungalow • Tenure: Freehold • Floor Area: N/A
Key Features: • Lounge/dining room • Good size conservatory • Kitchen/breakfast room • Two double bedrooms • Fully tiled shower room • Single garage • Parking for several vehicles • Sunny enclosed rear garden • Convenient position to local amenities with easy access to Bournemouth, Poole and Broadstone
Location: • Nearest Station: N/A • Distance to Station: N/A
Agent Information: • Address: 211 The Broadway, Broadstone, BH18 8DN
Full Description: VACANT POSSESSION. COMPETITIVELY PRICED TWO DOUBLE BEDROOM DETACHED BUNGALOW offered For Sale in good condition and benefiting from a SUNNY ENCLOSED REAR GARDEN.UPVC double glazed door intoL'SHAPED HALLWAYCoved ceiling. Light point. Double panelled radiator. Airing cupboard. Cloaks cupboard.LOUNGE/DINING ROOM18'5" x 10'6" (5.61m x 3.2m) Coved ceiling. Light point. Double panelled radiator. TV point. Double glazed patio doors toCONSERVATORY19'2" x 6'2" (5.84m x 1.88m) UPVC double glazed windows and doors overlook the rear with patio doors giving access onto the raised timber deck. UPVC cladding ceiling. Brick facing walls. Electric heater. Fully tiled floor.KITCHEN/BREAKFAST ROOM10'7" x 9'3" (3.23m x 2.82m) White fronted eye and base level cupboards and drawers with rolled edge work surfaces. Single drainer chrome sink with mixer tap. Integrated Hotpoint oven, hob and extractor with stainless splashback. Plumbing and housing for washing machine. Space for fridge/freezer and small breakfast table. Wall mounted Glow-Worm boiler. Coved ceiling. Light point. Tile effect flooring. Double panelled radiator. UPVC double glazed door gives access to conservatory.BEDROOM ONE14'9" x 10'7" (4.5m x 3.23m) UPVC double glazed window to front aspect. Coved ceiling. Light point. Laminate floor. TV point. Space for wardrobes.BEDROOM TWO9'5" x 9'3" (2.87m x 2.82m) UPVC double glazed window to front aspect. Coved ceiling. Light point. Panelled radiator. Space for wardrobes.SHOWER ROOMGood size shower room with corner shower. WC. Wash hand basin. Fully tiled walls and flooring. Coved ceiling. Light point. Panelled radiator. UPVC double glazed window.The Outside of the PropertyThe property is approached onto a shared driveway leading to driveways with the property, one is laid to shingle the other is brick paved. Two defined lawn areas. Borders. Side path toGARAGESingle garage with metal up and over door.REAR GARDENThis sunny rear garden is firstly laid to a raised timber deck. The remainder of the garden is laid to a level lawn. To the boundaries are wooden panelled fences.VERIFIED MATERIAL INFORMATIONCouncil Tax band: C
Tenure: Freehold
Property type: Bungalow
Property construction: Standard undefined construction
Energy Performance rating: D
Electricity supply: Mains electricity
Solar Panels: No
Other electricity sources: No
Water supply: Mains water supply
Sewerage: Mains
Heating: Mains gas-powered central heating is installed.
Heating features: Double glazing
Broadband: FTTP (Fibre to the Premises)
Mobile coverage: O2 - Great, Vodafone - Great, Three - Good, EE - Great
Parking: Garage
Building safety issues: No
Restrictions - Listed Building: No
Restrictions - Conservation Area: No
Restrictions - Tree Preservation Orders: None
Public right of way: No
Long-term area flood risk: No
Historical flooding: No
Flood defences: No
Coastal erosion risk: No
Planning permission issues: No
Accessibility and adaptations: None
Coal mining area: No
Non-coal mining area: NoVERIFIED MATERIAL INFORMATIONAll information is provided without warranty. Contains HM Land Registry data © Crown copyright and database right 2021. This data is licensed under the Open Government Licence v3.0.
The information contained is intended to help you decide whether the property is suitable for you. You should verify any answers which are important to you with your property lawyer or surveyor or ask for quotes from the appropriate trade experts: builder, plumber, electrician, damp, and timber expert.
Location
Address
Waterloo Road, Poole, Dorset, BH17
City
Poole
Features and Finishes
Lounge/dining room, Good size conservatory, Kitchen/breakfast room, Two double bedrooms, Fully tiled shower room, Single garage, Parking for several vehicles, Sunny enclosed rear garden, Convenient position to local amenities with easy access to Bournemouth, Poole and Broadstone
Legal Notice
Our comprehensive database is populated by our meticulous research and analysis of public data. MirrorRealEstate strives for accuracy and we make every effort to verify the information. However, MirrorRealEstate is not liable for the use or misuse of the site's information. The information displayed on MirrorRealEstate.com is for reference only.
