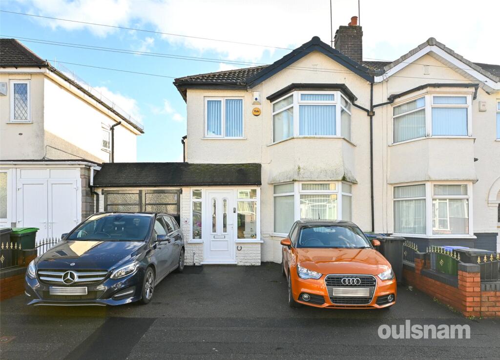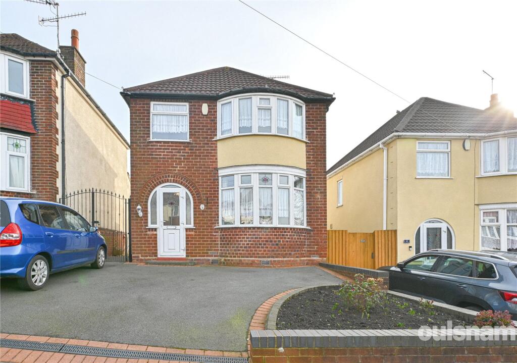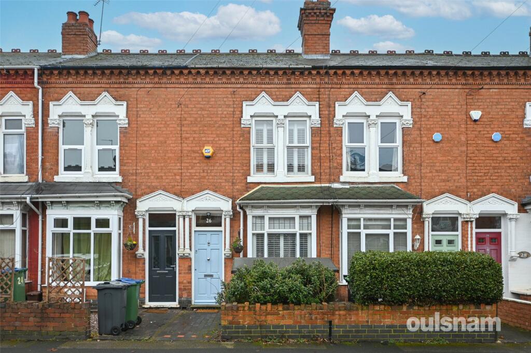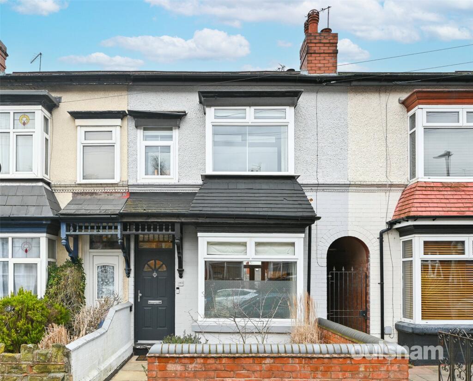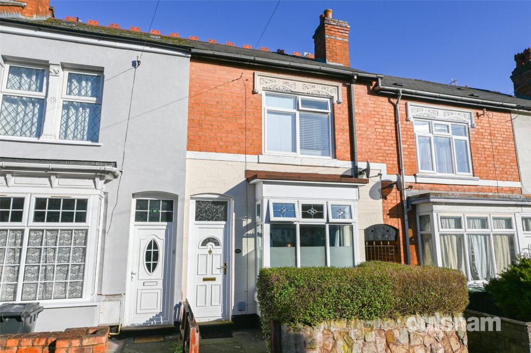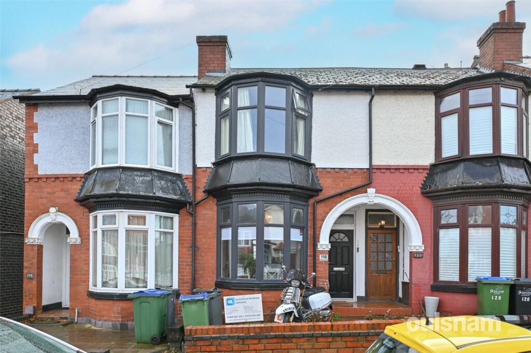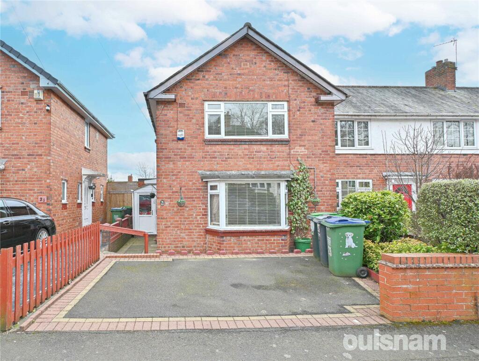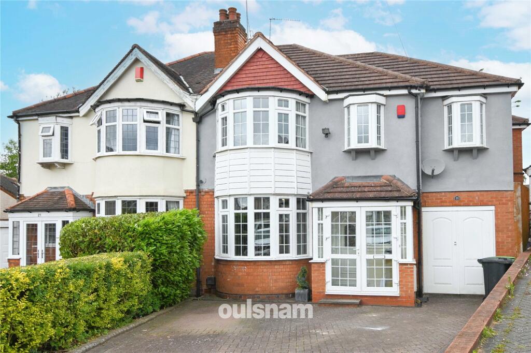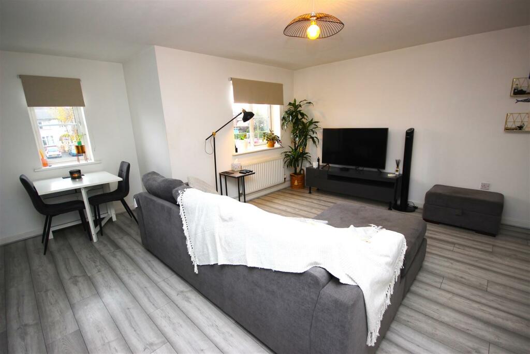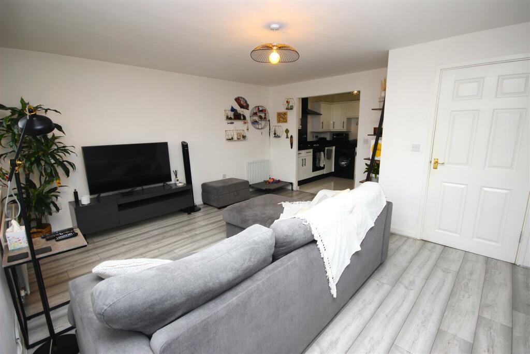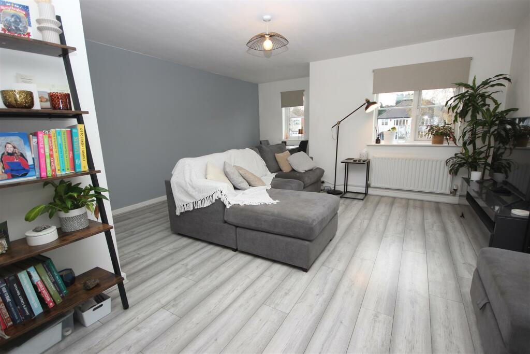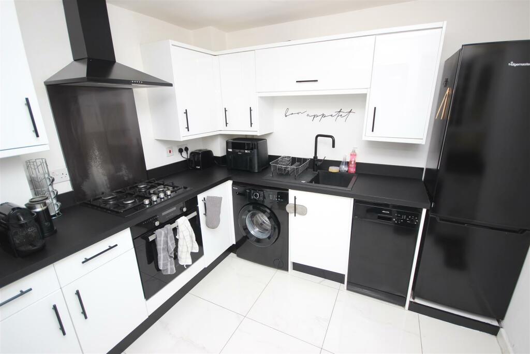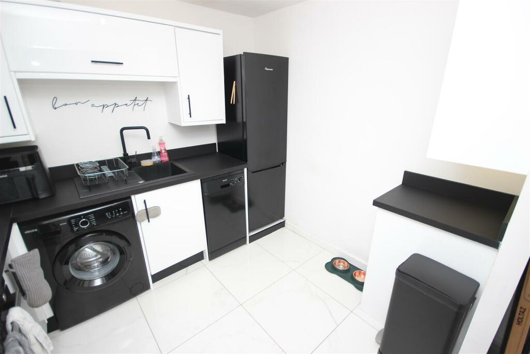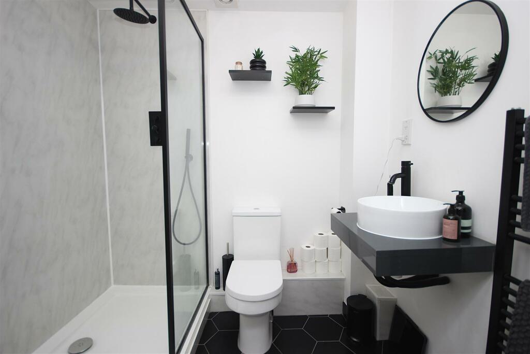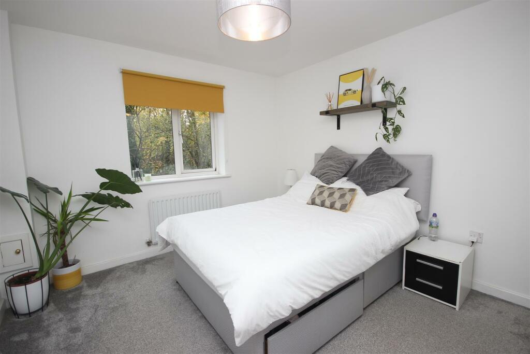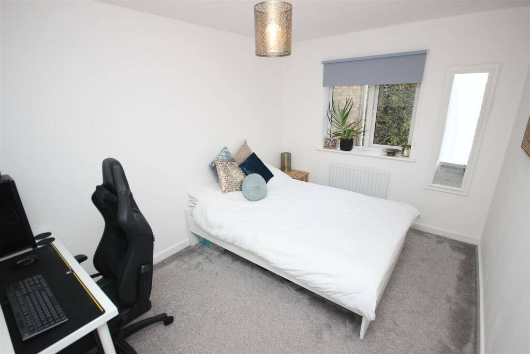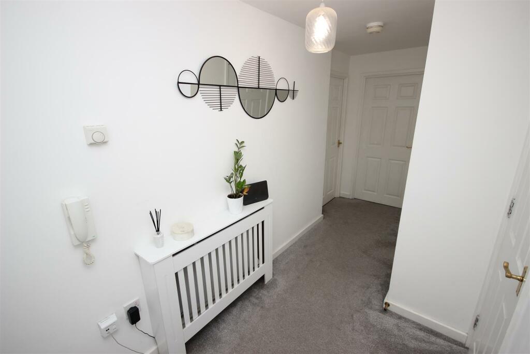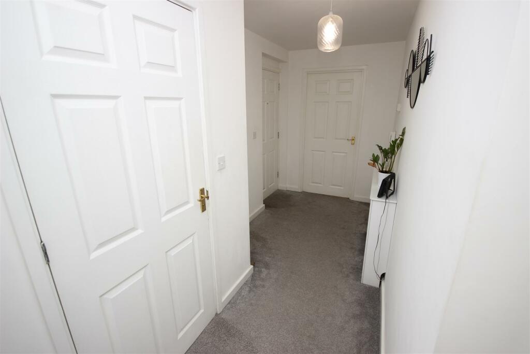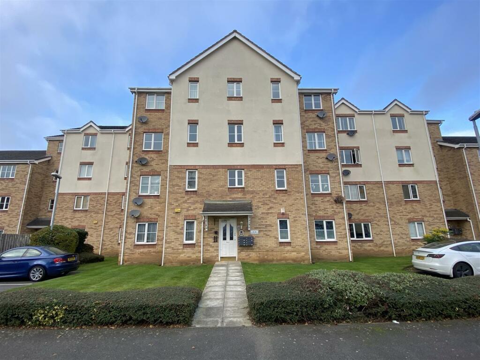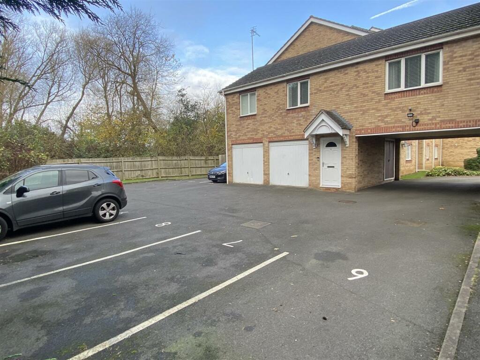Waterside Court, Titford Road, Oldbury
For Sale : GBP 140000
Details
Bed Rooms
2
Bath Rooms
1
Property Type
Flat
Description
Property Details: • Type: Flat • Tenure: N/A • Floor Area: N/A
Key Features:
Location: • Nearest Station: N/A • Distance to Station: N/A
Agent Information: • Address: 8 Hagley Road, Halesowen, B63 4RG
Full Description: Bloore King & Kavanagh Ltd are pleased to present this TWO DOUBLE BEDROOM, first floor flat, situated in a convenient location nearby to Rowley Regis train station and frequent transport links including close proximity to Birchley Park island. Within walking distance also to local amenities. This property is accessible via secured gated parking and offers one allocated parking space amongst several visitor parking spots, and is briefly comprising of; entrance hall, two double bedrooms, refitted shower room and a spacious lounge leading through to a refitted contemporary kitchen with appliances.Benefitting from being a post millennium build, this is one not to be missed. An ideal first time buy purchase or but to let investment. EPC - B / CT Band - AProperty Description - Bloore King & Kavanagh Ltd are pleased to present this TWO DOUBLE BEDROOM, first floor flat, situated in a convenient location nearby to Rowley Regis train station and frequent transport links including close proximity to Birchley Park island. Within walking distance also to local amenities. This property is accessible via secured gated parking and offers one allocated parking space amongst several visitor parking spots, and is briefly comprising of; entrance hall, two double bedrooms, refitted shower room and a spacious lounge leading through to a refitted contemporary kitchen with appliances.Benefitting from being a post millennium build, this is one not to be missed. An ideal first time buy purchase or but to let investment. EPC - B / CT Band - AApproach - Waterside Court is accessible via secured gated parking to the front, operated by an electronic fob. Pedestrian access is also available. Allocated parking space is located to the rear of the building and several visitor parking spots are available. Security intercom system is installed to the front of the building.Entrance Hall - 4.54m x 1.67m wp (14'10" x 5'5" wp ) - Internal doors leading to all rooms. Built in storage also available.Refitted Shower Room - 1.71m x 2.12m (5'7" x 6'11" ) - Spectacularly finished: a three piece white suite comprising of; low level flush WC, floating wash hand basin and a double shower cubicle with mains fed shower unit installed.Bedroom One - 3.69m x 3.15m (12'1" x 10'4" ) - Window to rear. Freestanding wardrobes can stay.Bedroom Two - 3.65m x 2.64m (11'11" x 8'7" ) - Window to rear.Spacious Lounge - 5.74m wp x 4.59m wp (18'9" wp x 15'0" wp) - Windows to front. Under archway leading to:Refitted Kitchen - 2.44m x 2.84m (8'0" x 9'3" ) - A good range of eye level and base units incorporating: 1 1/2 resin sink and drainer unit, integral electric oven/grill, four ring gas hob and built in extractor hood over, freestanding washer, freestanding slimline dishwasher and freestanding fridge freezer. Boiler housed in wall cupboard.Lease Information - Lease Term: 125 years from the 1st March 2005. 106 years remaining. Service Charge: £1,916.97 (£159.75/month) Charged half yearly in advance. £958.49. 1st payment due on 1st July 2024 to cover period from 1st July 2024 - 30th June 2025. Ground Rent: Charged at £300.00 per annum. Management Company: Premier Estates Ltd.Indemnity Insurance will be in place for a large proportion of Sales as consents or permissions are often obtained by Sellers.Leasehold - We are advised by the vendor that the property is leasehold. Bloore King and Kavanagh would stress that we have not checked the legal documents to verify the status of the property. A buyer is advised to obtain verification from their solicitor or surveyor as to the details of the leasehold documents and length of lease remaining.Brochure Declaration - FIXTURES AND FITTINGS: Only those items specifically mentioned in these sales particulars are included within the sale price. However, the fitted carpets, curtains, light fittings and other items (if any), whilst not included, are negotiable. B K and K have NOT tested any apparatus, equipment, fixture or fitting and so cannot verify they are in working order or fit for their purpose. The buyers are advised to obtain verification from their solicitor or surveyor. CONSUMER PROTECTION REGULATIONS 2008: These particulars have been prepared with care and approved by the vendors (where possible) as correct, but are intended as a guide to the property only, with measurements being approximate and usually the maximum size which may include alcoves, recesses or otherwise as described and you must NOT rely on them for any other purpose. The appearance of an item in any photograph does not mean that it forms part of the property or sale price. Always contact the appropriate branch for advice or confirmation on any points. PLANNING PERMISSION/ BUILDING REGULATIONS: Any reference to the property being extended, altered or converted in any way does not infer that planning permission or building regulations have been granted or applied for, nor do B K and K accept any responsibility for such not having been obtained. Prospective purchasers should always seek verification from their solicitor or surveyor on these aspects. REFERRAL FEES: We refer clients to a number of service providers for various reasons within the scope of our terms, in line with our business and with the client’s permission (GDPR 2018). It is your decision whether you choose to deal with any of the companies we recommend however you should be aware that some of these companies provide Bloore King & Kavanagh with a referral fee for recommending them. Referral fees are a maximum of £175.BrochuresWaterside Court, Titford Road, OldburyBrochure
Location
Address
Waterside Court, Titford Road, Oldbury
City
Titford Road
Legal Notice
Our comprehensive database is populated by our meticulous research and analysis of public data. MirrorRealEstate strives for accuracy and we make every effort to verify the information. However, MirrorRealEstate is not liable for the use or misuse of the site's information. The information displayed on MirrorRealEstate.com is for reference only.
Real Estate Broker
Bloore King & Kavanagh, Halesowen
Brokerage
Bloore King & Kavanagh, Halesowen
Profile Brokerage WebsiteTop Tags
TWO DOUBLE BEDROOM first floor flatLikes
0
Views
16
Related Homes
