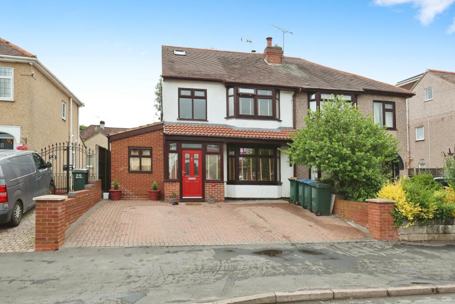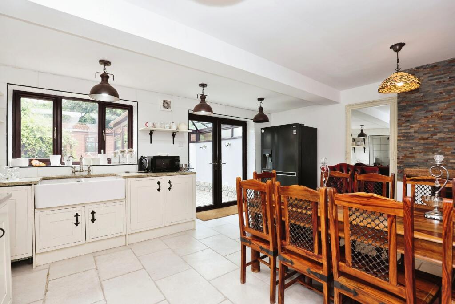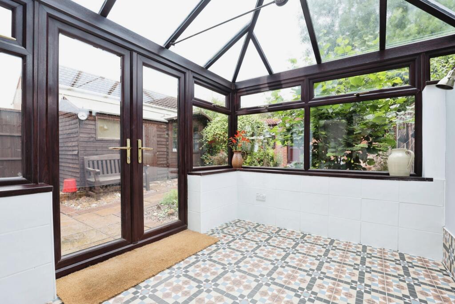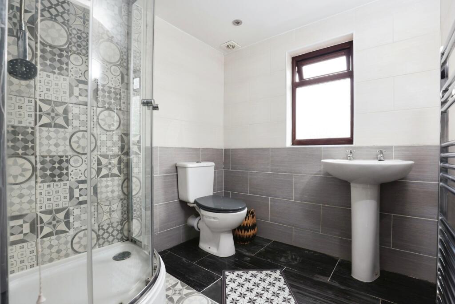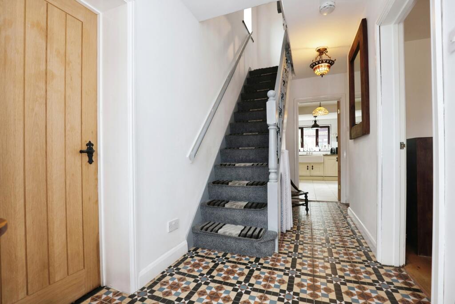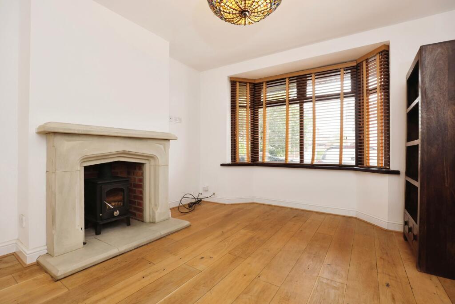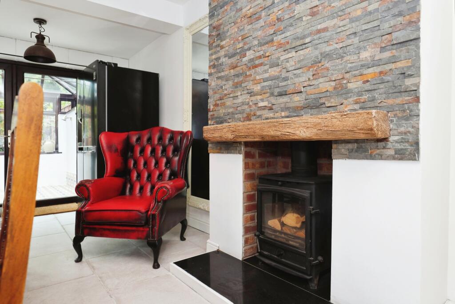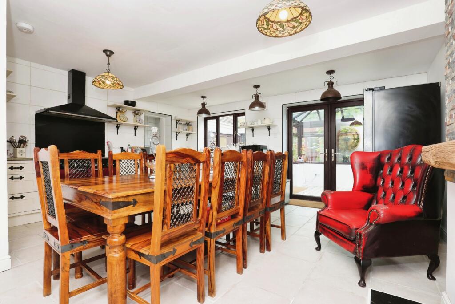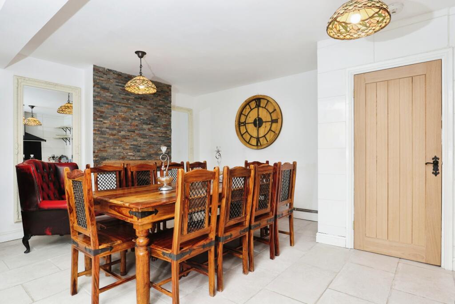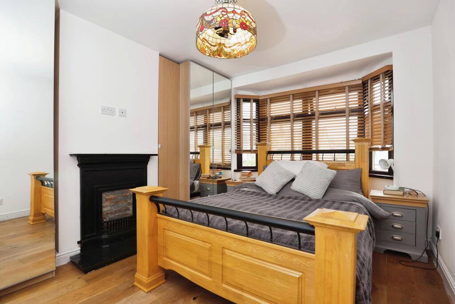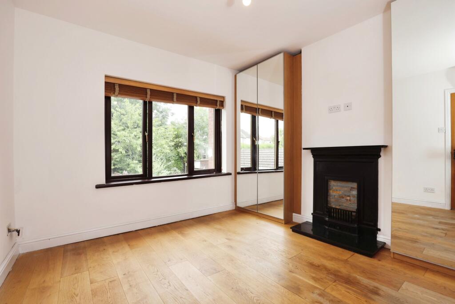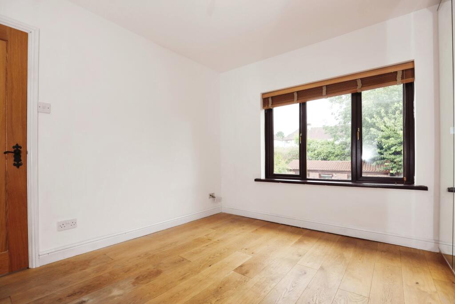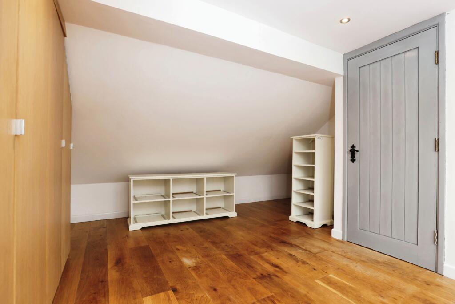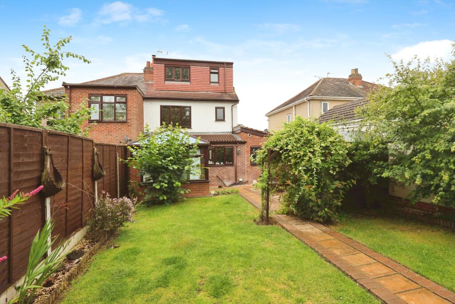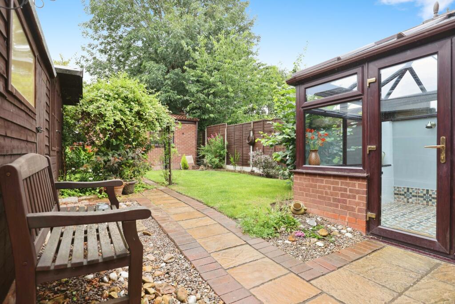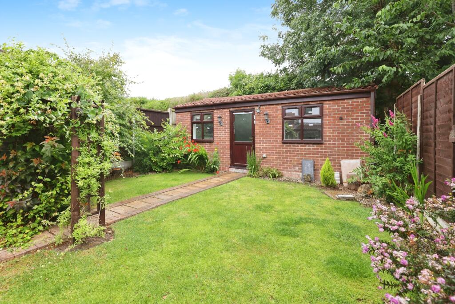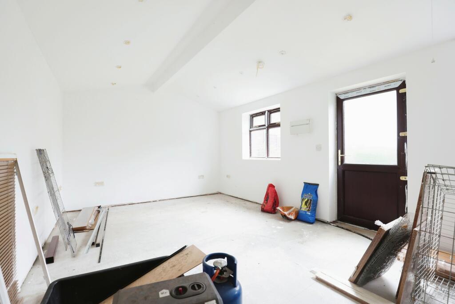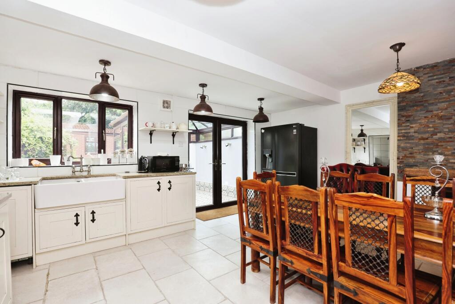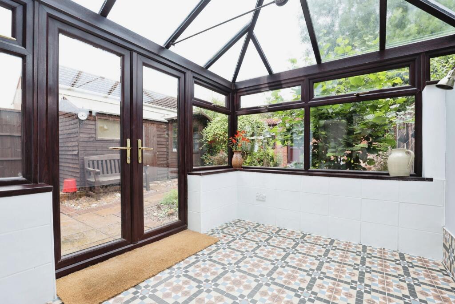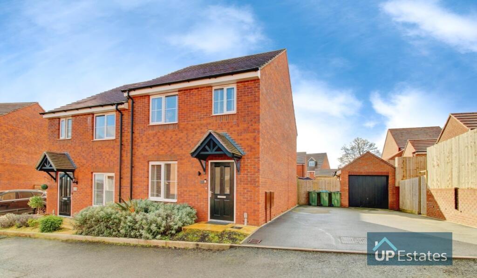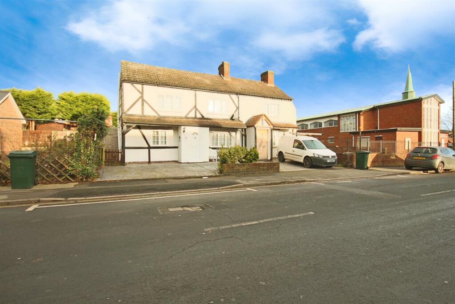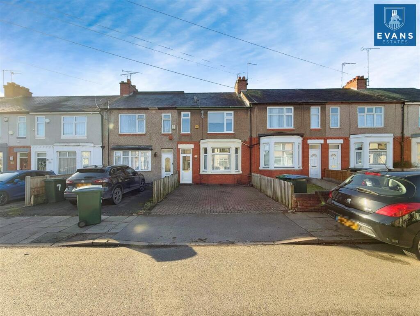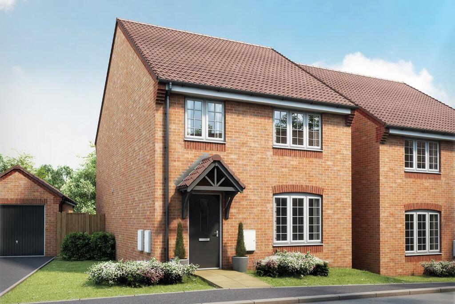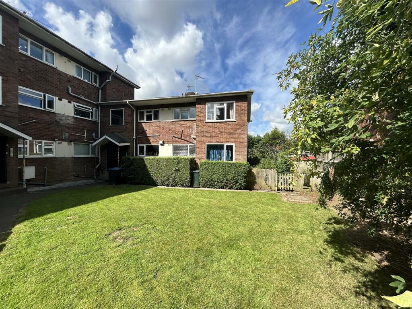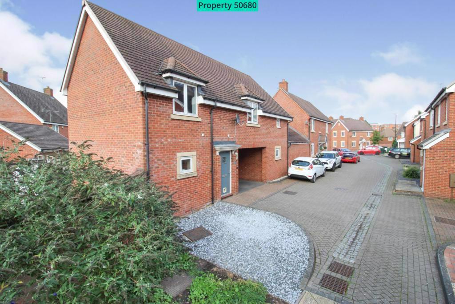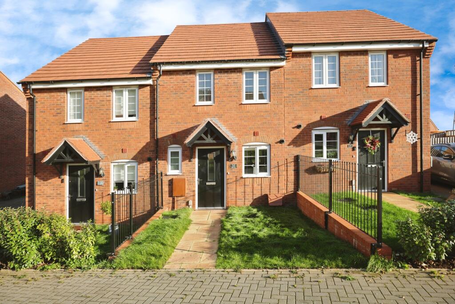Watery Lane, Keresley, Coventry, CV6
Property Details
Bedrooms
4
Bathrooms
2
Property Type
Semi-Detached
Description
Property Details: • Type: Semi-Detached • Tenure: N/A • Floor Area: N/A
Key Features: • GREAT EXTENDED FAMILY HOME • LOUNGE AND STUDY • OPEN PLAN FITTED KITCHEN/FAMILY LIVING • UTILITY ROOM • FOUR BEDROOMS • TWO BATHROOMS • DRIVEWAY • BRICK BUILT GARDEN ROOM
Location: • Nearest Station: N/A • Distance to Station: N/A
Agent Information: • Address: 78 Jubilee Crescent, Radford, Coventry, Warwickshire, CV6 3ET
Full Description: **GREAT EXTENDED FAMILY HOME**FOUR BEDROOMS PLUS STUDY**OPEN PLAN FAMILY LIVING/KITCHEN**TWO BATHROOMS**BRICK BUILT GARDEN ROOM** This extended family home has the benefits of gas central heating and double glazing (as specified) The accommodation is approached via a light and airy entrance hall with rooms off as follows: Lounge with a feature fireplace and an Open Plan Family Dining/Kitchen. This room really is the heart of the home, with a range of fitted units and space for a table and chairs and family living. There is a useful Utility Room, a very handy Study and a Conservatory which overlooks the rear garden. On the first floor there are three bedrooms, two of which are doubles and a family bathroom. The family bathroom has a three piece white suite and a shower over the bath. On the second floor there is a master bedroom with an en-suite shower room. The front of the property has a driveway for more than one vehicle. The rear garden is enclosed and laid to lawn. There is a brick built garden room which could be used for storage or entertaining. The property is situated in the following school catchments: President Kennedy and Coundon Court. Allesley Primary and Parkgate. The property has a shop and bus route within walking distance. The area of Watery Lane is popular locally, with fields at the top of the Lane.
Location
Address
Watery Lane, Keresley, Coventry, CV6
City
Keresley
Features and Finishes
GREAT EXTENDED FAMILY HOME, LOUNGE AND STUDY, OPEN PLAN FITTED KITCHEN/FAMILY LIVING, UTILITY ROOM, FOUR BEDROOMS, TWO BATHROOMS, DRIVEWAY, BRICK BUILT GARDEN ROOM
Legal Notice
Our comprehensive database is populated by our meticulous research and analysis of public data. MirrorRealEstate strives for accuracy and we make every effort to verify the information. However, MirrorRealEstate is not liable for the use or misuse of the site's information. The information displayed on MirrorRealEstate.com is for reference only.
