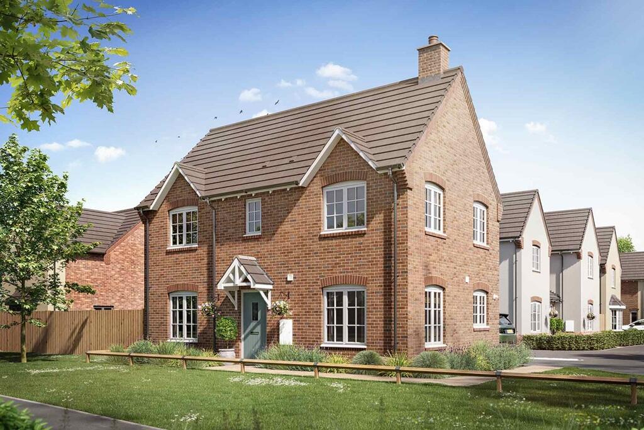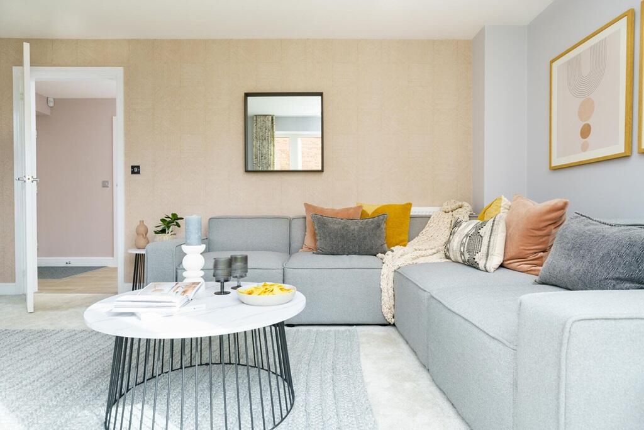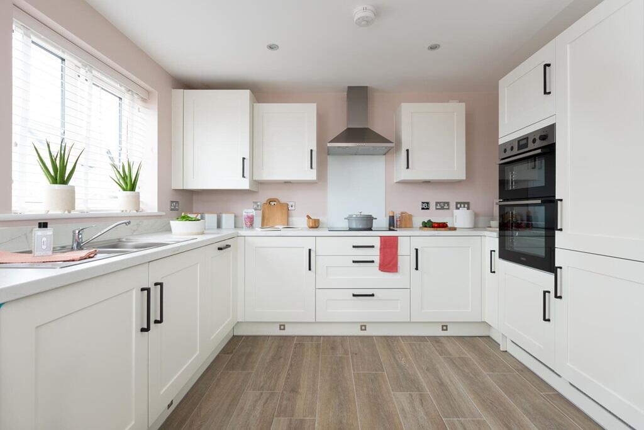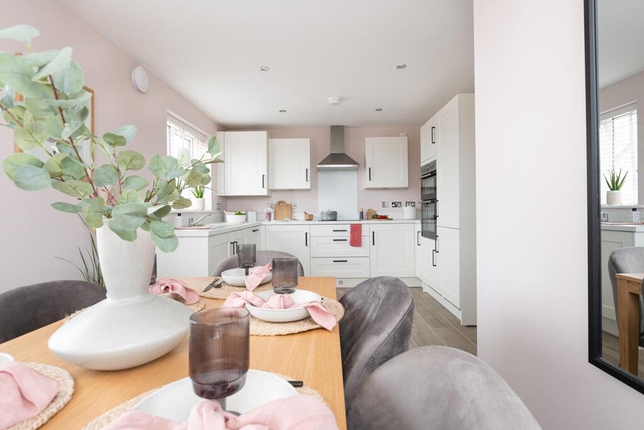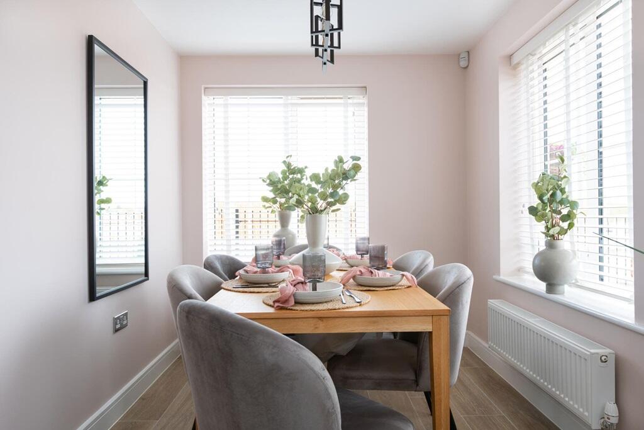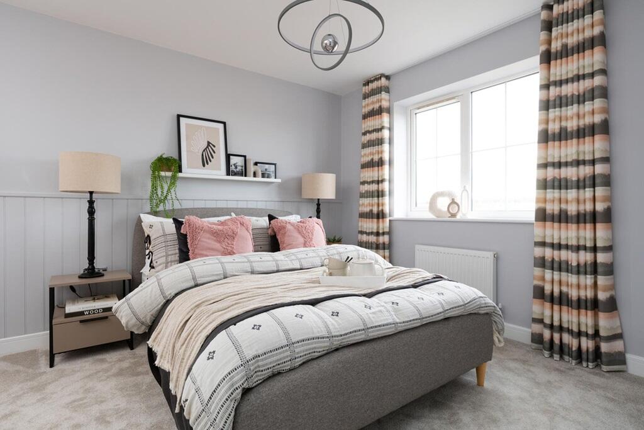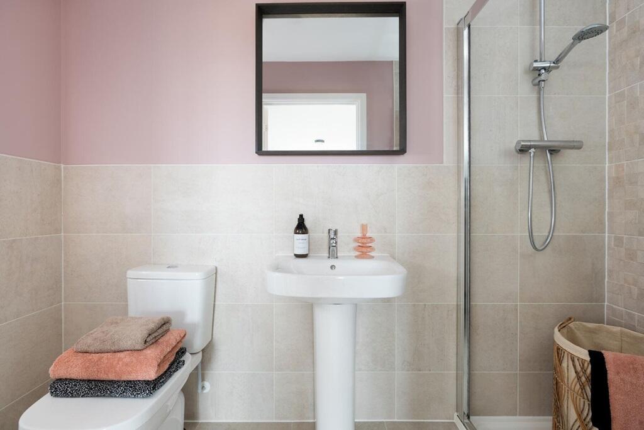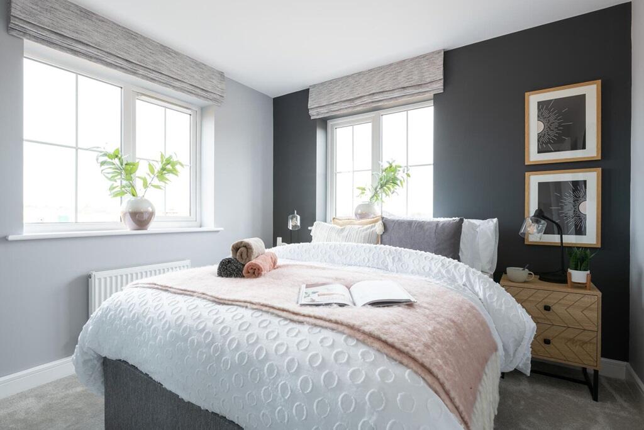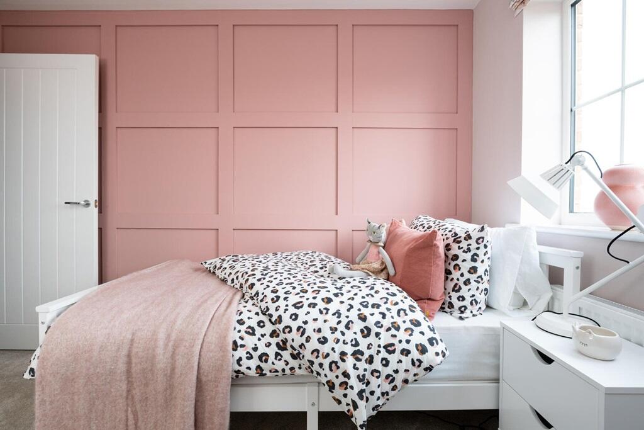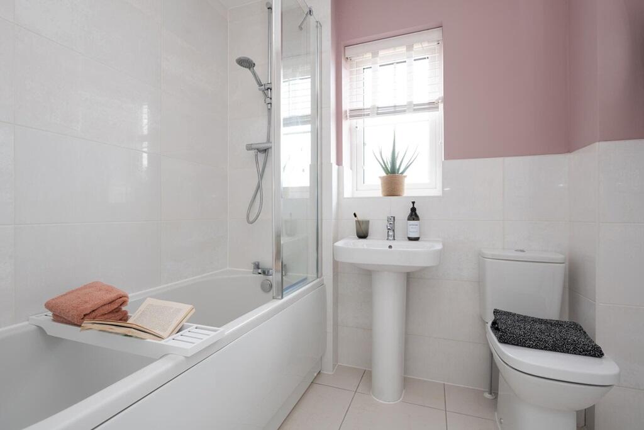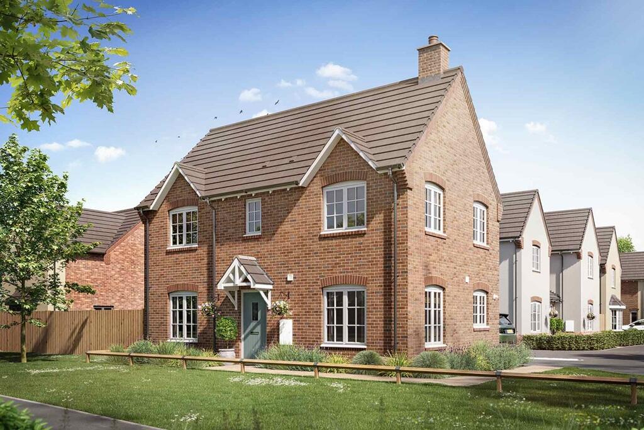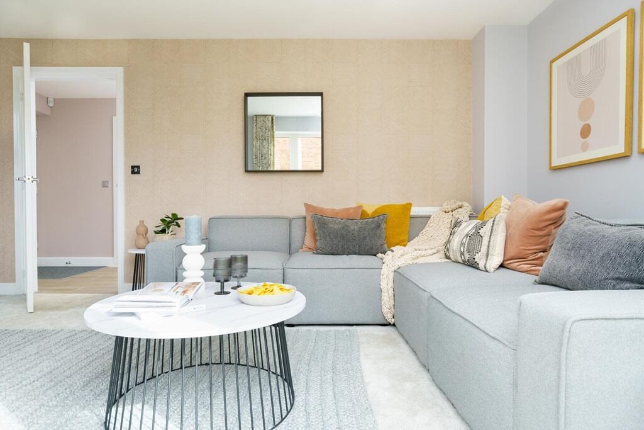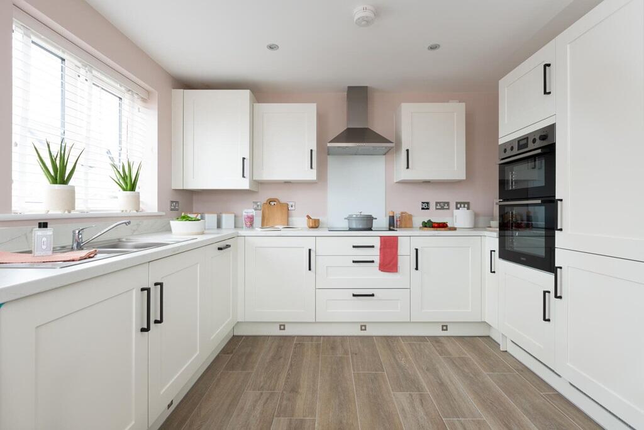Watling Street, Nuneaton, CV11
Property Details
Property Type
Detached
Description
Property Details: • Type: Detached • Tenure: N/A • Floor Area: N/A
Key Features: • Corner plot • Traditional double front design • Upgraded kitchen with appliances • Lounge with French doors to the rear garden • Kitchen/diner for family mealtimes and entertaining • Convenient downstairs WC and storage cupboard • Ensuite to bedroom 1 • Built in storage cupboard in bedroom two • 5% deposit paid* T&Cs apply
Location: • Nearest Station: N/A • Distance to Station: N/A
Agent Information: • Address: Watling Street, Nuneaton, CV11
Full Description: Plot 148 | The Kingdale | Meadow Green Inside, off the hallway is a guest cloakroom and under-stair storage, ideal for convenience. The bright and airy living room has double doors to the rear garden, making this space perfect for entertaining. The kitchen and dining room offer a great space to host dinner parties and family meals. Upstairs three bedrooms can be found, with bedroom one having an en-suite shower room. The main bathroom completes the first floor. Speak to our dedicated sales team to find out how we can help you move into this Kingdale home, offering ample living space perfect for growing families. Tenure: FreeholdEstate management fee: £124.19Council Tax Band: TBC - Council Tax Band will be confirmed by the local authority on completion of the propertyRoom DimensionsGround FloorKitchen-Dining -max- - 3.35m x 5.41m, 11'0" x 17'9"Living Room - 3.07m x 5.41m, 10'1" x 17'9"First FloorBedroom 1 - 3.09m x 4.10m, 10'2" x 13'6"Bedroom 2 - 2.64m x 2.95m, 8'8" x 9'8"Bedroom 3 - 3.41m x 2.37m, 11'2" x 7'9"BrochuresMeadow Green - Digital Brochure
Location
Address
Watling Street, Nuneaton, CV11
City
Nuneaton
Features and Finishes
Corner plot, Traditional double front design, Upgraded kitchen with appliances, Lounge with French doors to the rear garden, Kitchen/diner for family mealtimes and entertaining, Convenient downstairs WC and storage cupboard, Ensuite to bedroom 1, Built in storage cupboard in bedroom two, 5% deposit paid* T&Cs apply
Legal Notice
Our comprehensive database is populated by our meticulous research and analysis of public data. MirrorRealEstate strives for accuracy and we make every effort to verify the information. However, MirrorRealEstate is not liable for the use or misuse of the site's information. The information displayed on MirrorRealEstate.com is for reference only.
