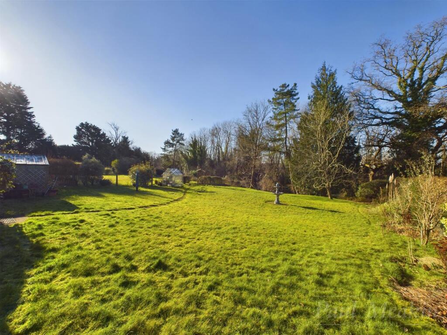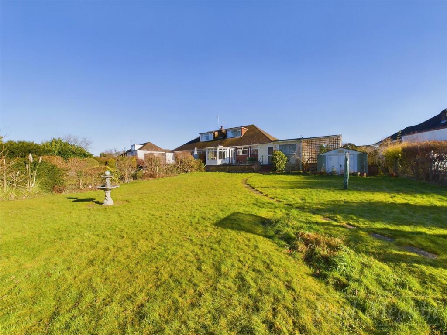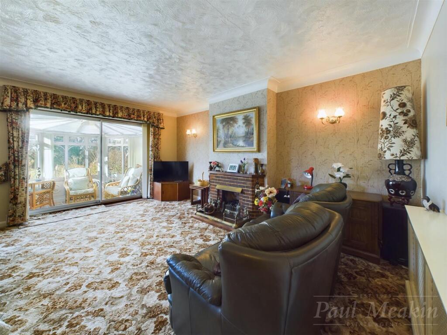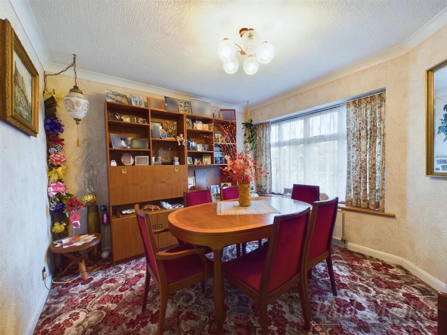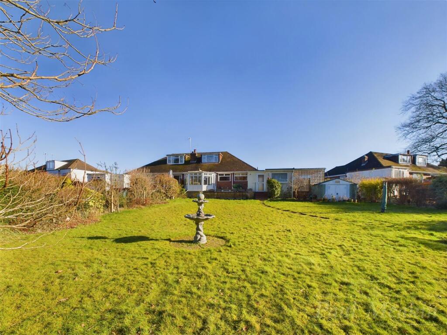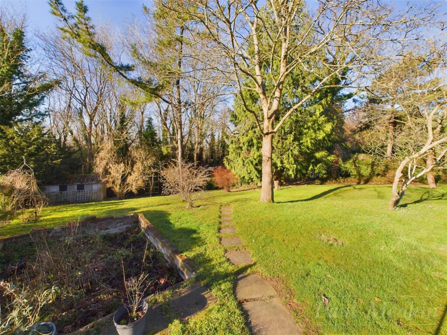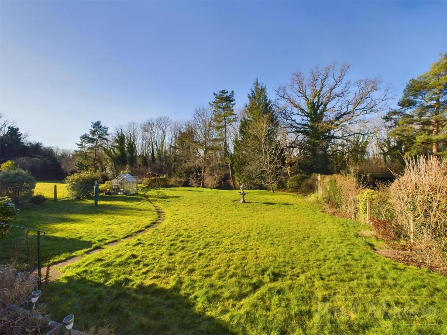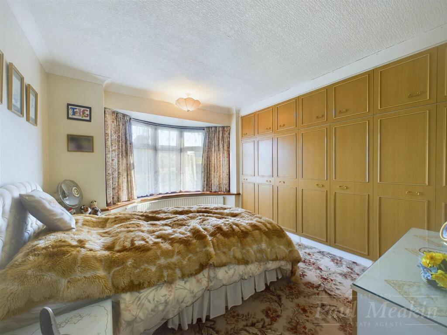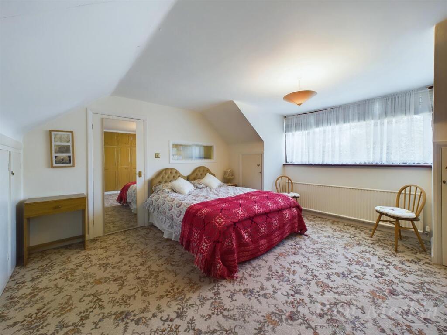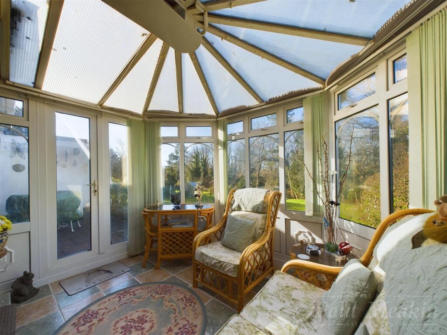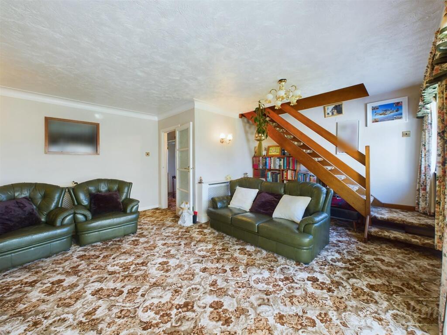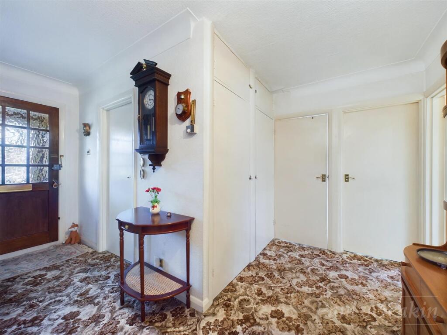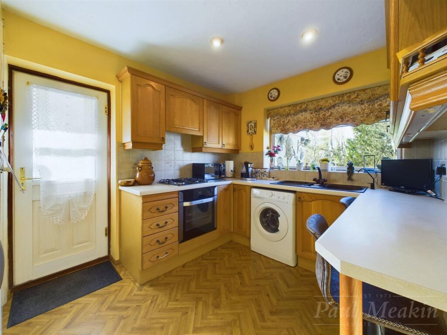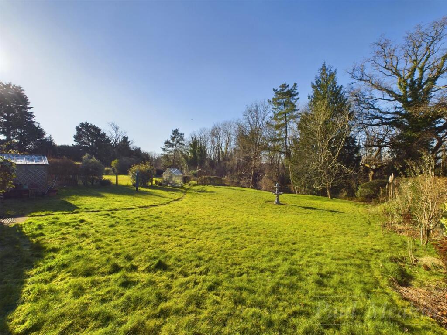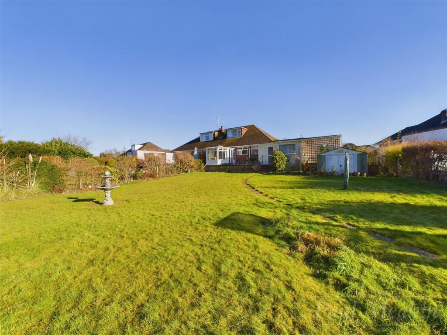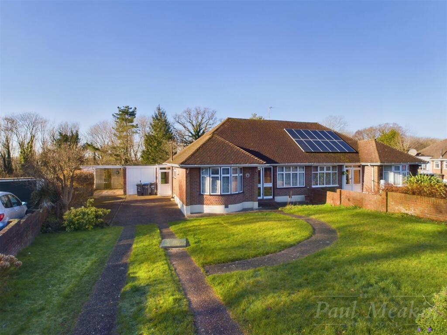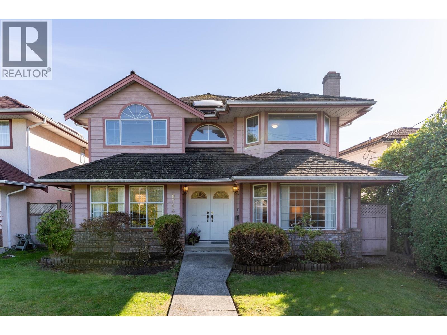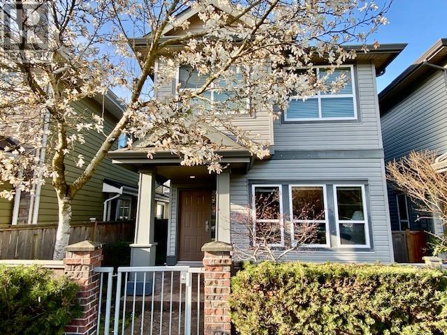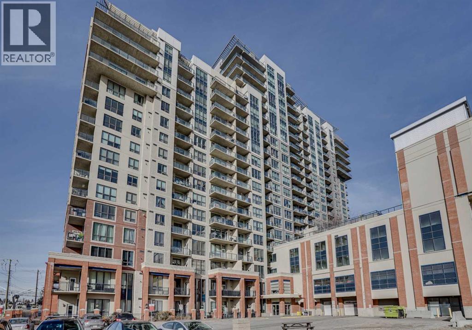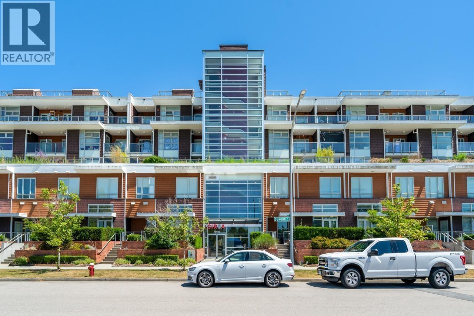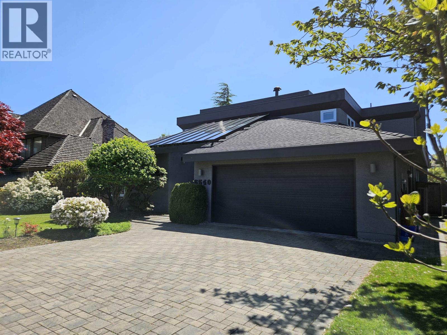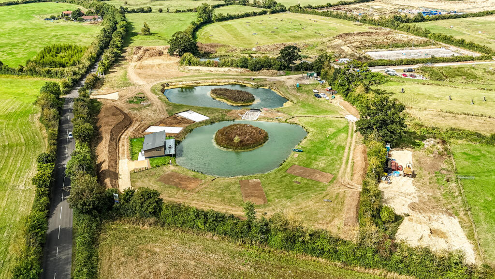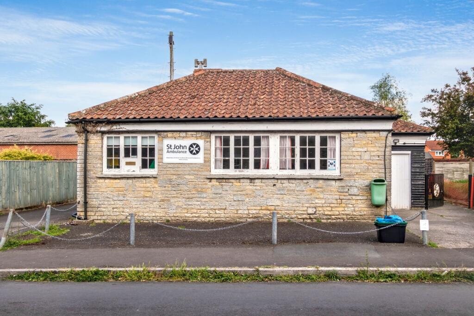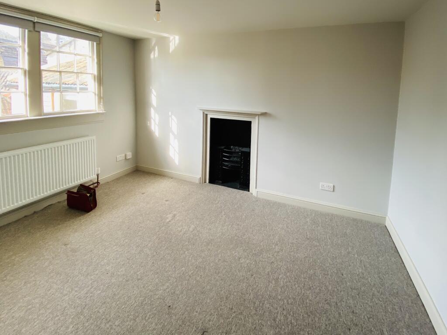Wattendon Road, Kenley
Property Details
Bedrooms
3
Bathrooms
1
Property Type
Semi-Detached Bungalow
Description
Property Details: • Type: Semi-Detached Bungalow • Tenure: N/A • Floor Area: N/A
Key Features: • No onward chain • Potential to extend STTP • Three bedrooms chalet bungalow • Main bedroom on first floor • Large reception room and conservatory • Refitted kitchen and shower room • Ample storage throughout • Large landscaped garden • Large plot on quiet road • Driveway for multiple vehicles, garage and carport
Location: • Nearest Station: N/A • Distance to Station: N/A
Agent Information: • Address: 13 Limpsfield Road, Sanderstead, Surrey CR2 9LA
Full Description: Paul Meakin are delighted to welcome to the market this three bedroom semi-detached chalet style bungalow situated within this quiet and sought after residential road in the heart of Kenley on a large plot. Offered to the market with no onward chain, the accommodation offers a Refitted kitchen with views looking over the large and well-maintained garden, there is a large reception room with direct access to the conservatory and then to the patio. A refitted shower room and separate WC. The main bedroom is spacious with ample storage and located upstairs, the further two bedrooms are downstairs, one currently used as a separate dining room. The property has the potential to extend STTP, allowing the new owner the opportunity to create and customise the bungalow into their new ideal family home. Wattendon Road is located close proximity to The Hayes School as well as being 0.6 miles from Kenley Station. Kenley Station provides access to both London Bridge and Victoria stations plus Blackfriars using Thameslink via Purley Station. The property is within the catchment area of several other sought after and prominent local schools including Harris Academy and Riddlesdown Collegiate plus the M25/M23 motorways can be accessed via Godstone providing routes to both Gatwick and Heathrow airports. Kenley Aerodrome and Common are also nearby and provide miles of open green space and country walks. Your earliest viewing is encouraged to appreciate location, size and potential.Hallway - Bedroom - 3.30m x 3.00m (10'10 x 9'10) - Bedroom/ Dining Room - 3.35m x 3.05m;1.52m (11' x 10;5) - Bathroom - Living Room - 4.93m x 3.45m (16'2 x 11'4) - Living Area - 3.28m x 2.13m (10'9 x 7') - Kitchen - 3.25m x 2.54m (10'8 x 8'4) - Conservatory - 3.30m x 2.59m (10'10 x 8'6) - Walkway - Bedroom - 4.67m x 4.42m (15'4 x 14'6) - Workshop Garage - 4.78m x 2.44m (15'8 x 8') - Carport - 4.90m x 2.90m (16'1 x 9'6) - Garden - Driveway - BrochuresWattendon Road, KenleyBrochure
Location
Address
Wattendon Road, Kenley
City
London
Features and Finishes
No onward chain, Potential to extend STTP, Three bedrooms chalet bungalow, Main bedroom on first floor, Large reception room and conservatory, Refitted kitchen and shower room, Ample storage throughout, Large landscaped garden, Large plot on quiet road, Driveway for multiple vehicles, garage and carport
Legal Notice
Our comprehensive database is populated by our meticulous research and analysis of public data. MirrorRealEstate strives for accuracy and we make every effort to verify the information. However, MirrorRealEstate is not liable for the use or misuse of the site's information. The information displayed on MirrorRealEstate.com is for reference only.
