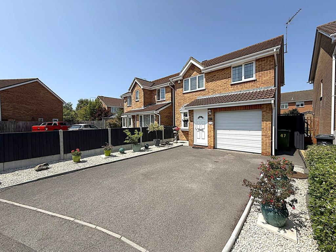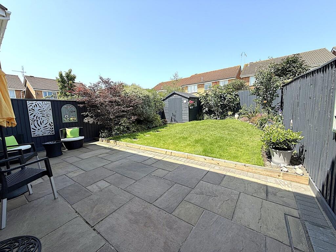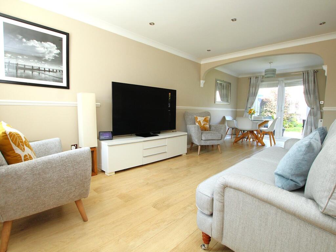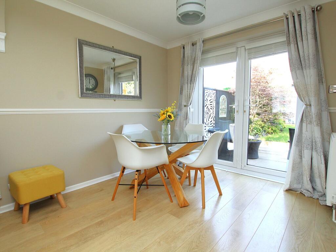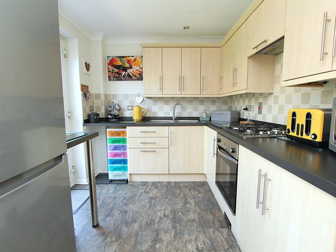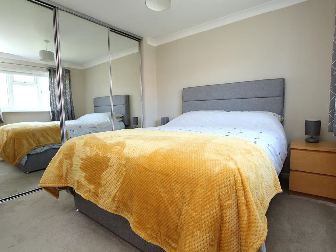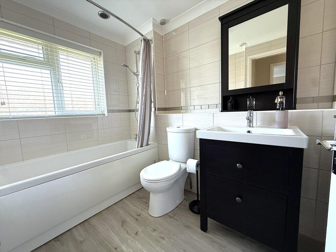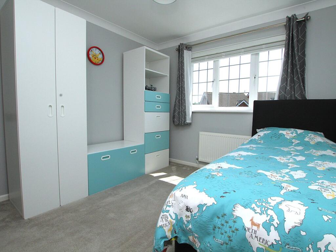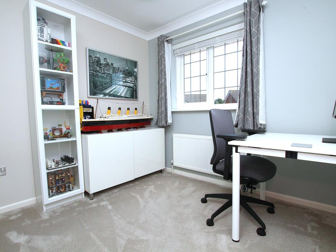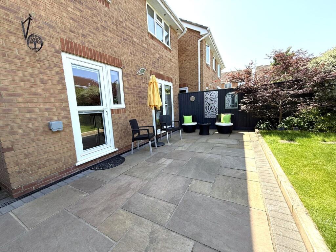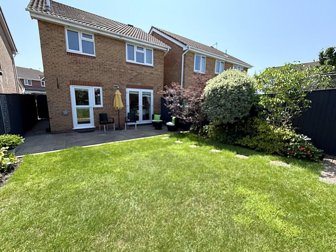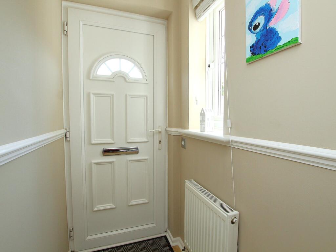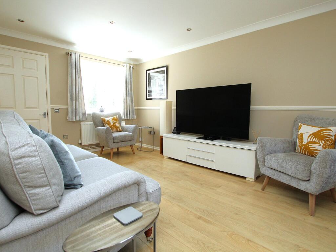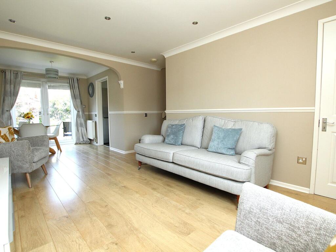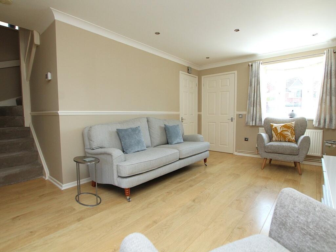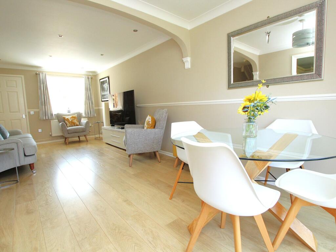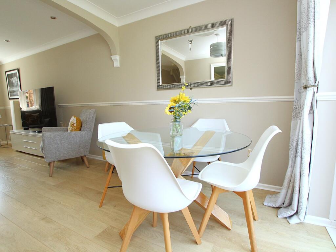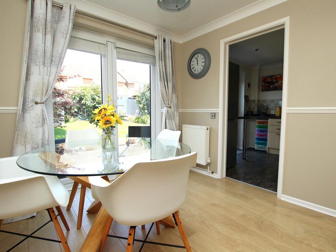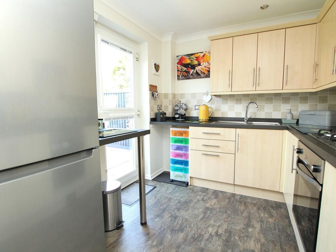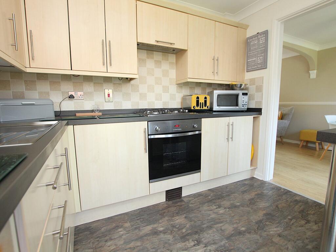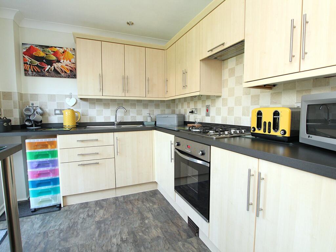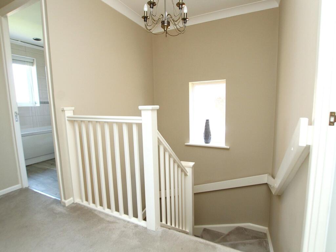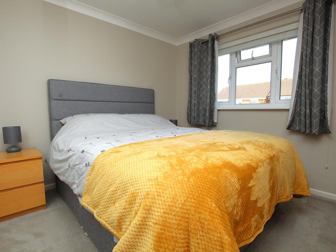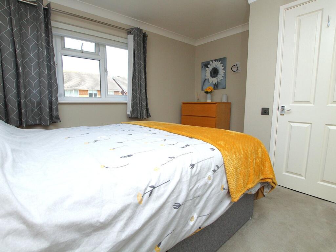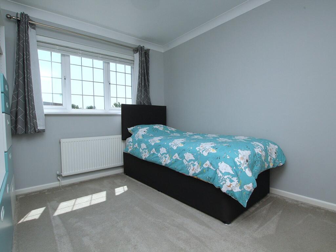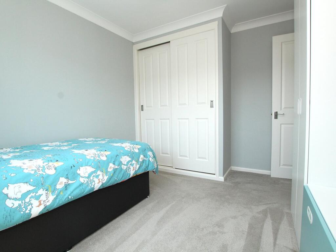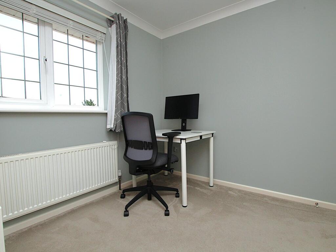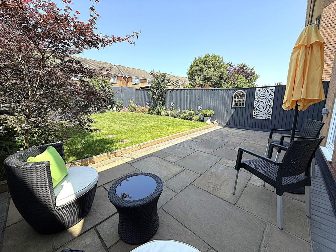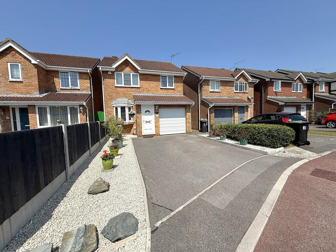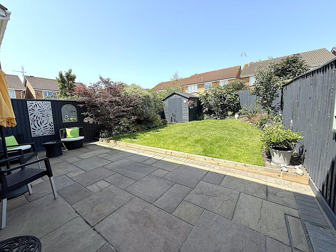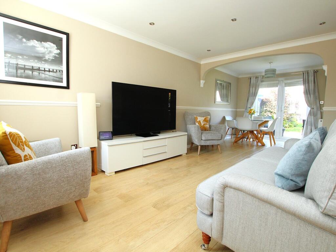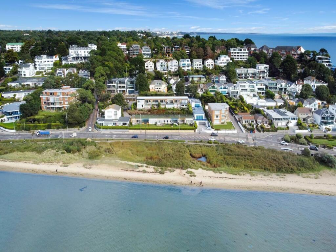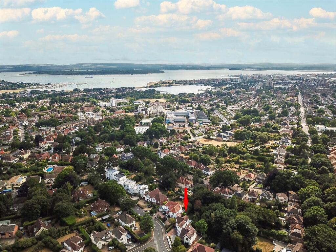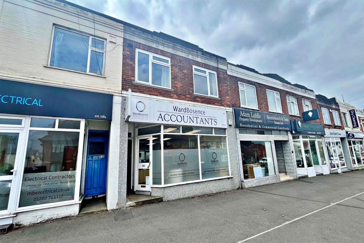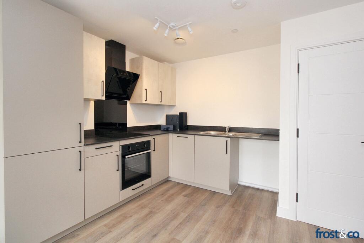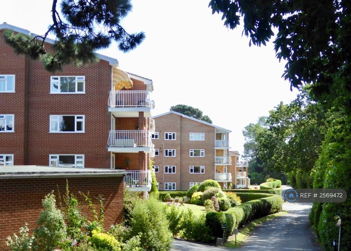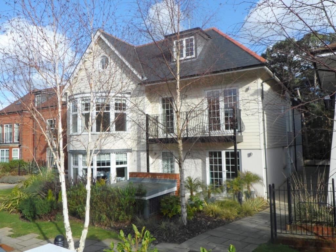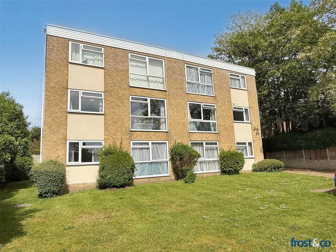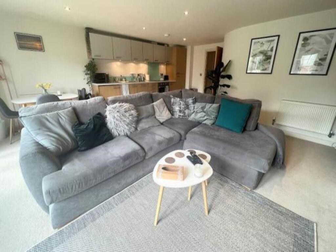Waytown Close, West Canford Heath , Poole, BH17
Property Details
Bedrooms
3
Bathrooms
1
Property Type
Detached
Description
Property Details: • Type: Detached • Tenure: Freehold • Floor Area: N/A
Key Features: • THREE DOUBLE BEDROOMS • GORGEOUS WESTERLY ASPECT GARDEN • 17' LOUNGE • DINING AREA • STYLISH BATHROOM • GARAGE/UTILITY • OFF ROAD PARKING x 2 • IMMACULATE THROUGHOUT • WALKING DISTANCE TO HATCH POND • OPEN TO OFFERS
Location: • Nearest Station: N/A • Distance to Station: N/A
Agent Information: • Address: 126 Fernside Road, Oakdale, Poole, BH15 2ER
Full Description: ** GUIDE PRICE £400,000 - £415,000 ** A sublime three double bedroom house ideally situated in this quiet cul-de-sac location in West Canford Heath a short walk from the scenic Hatch Pond Nature Reserve with its idyllic walk around the pond. Broadstone Parade with its array of local shops and amenities is also a short drive away. The property is immaculately presented throughout and viewing is imperative to not only appreciate its superb location but also the accommodation on offer, which comprises: 17' lounge, dining area with direct garden access, fitted kitchen and stylish bathroom. Externally there is a beautifully manicured garden with sun patio, lawned area with stepping stones to a garden shed. To the front the driveway provides off road parking which in turn leads to an integral garage/utility. Further features of this 'must see' home include: fitted wardrobes to bedrooms one and two, boarded loft, gas central heating and UPVC double glazing. Nearby Schools - Ad Astra Infants, Haymoor Juniors, Magna Academy and Poole and Parkstone Grammars.Mobile Signal4G excellent data and voiceConstruction TypeFloor: Solid, no insulation (assumed)Roof: Pitched, 150 mm loft insulationWalls: Cavity wall, as built, insulated (assumed)Windows: Fully double glazedLighting: Low energy lighting in 86% of fixed outletsPorch Door toLounge 17' 10" x 14' 8" (5.44m x 4.47m)Dining Area8' 7" x 8' 4" (2.62m x 2.54m)Kitchen 9' 3" x 8' 4" (2.82m x 2.54m)Landing Doors toBedroom One 11' 11" x 9' 6" (3.63m x 2.90m)Bedroom Two 11' 6" x 9' 5" (3.51m x 2.87m)Bedroom Three8' 8" x 8' 4" (2.64m x 2.54m)Bathroom 8' 4" x 6' 2" (2.54m x 1.88m)Garage 15' 5" x 7' 7" (4.70m x 2.31m)Garden Westerly aspectDrivewayOff road parkingCouncil Tax Band DBrochuresBrochure 1Brochure 2
Location
Address
Waytown Close, West Canford Heath , Poole, BH17
City
Poole
Features and Finishes
THREE DOUBLE BEDROOMS, GORGEOUS WESTERLY ASPECT GARDEN, 17' LOUNGE, DINING AREA, STYLISH BATHROOM, GARAGE/UTILITY, OFF ROAD PARKING x 2, IMMACULATE THROUGHOUT, WALKING DISTANCE TO HATCH POND, OPEN TO OFFERS
Legal Notice
Our comprehensive database is populated by our meticulous research and analysis of public data. MirrorRealEstate strives for accuracy and we make every effort to verify the information. However, MirrorRealEstate is not liable for the use or misuse of the site's information. The information displayed on MirrorRealEstate.com is for reference only.
