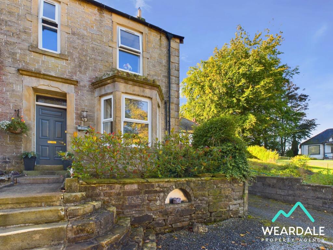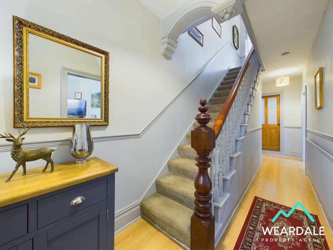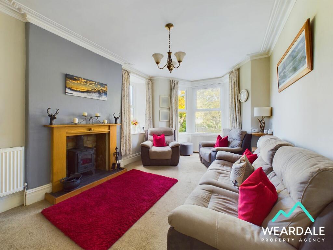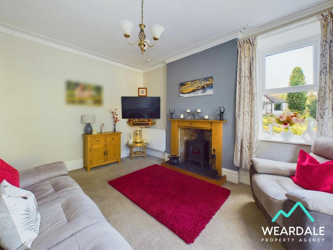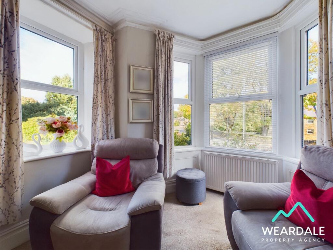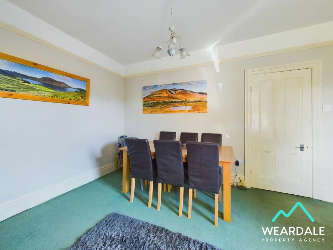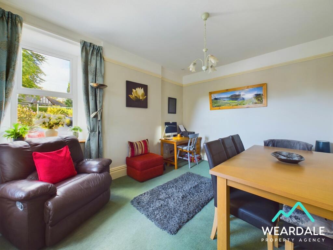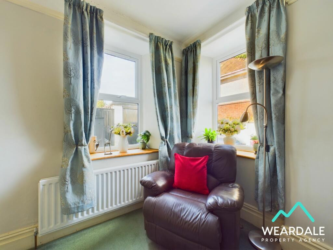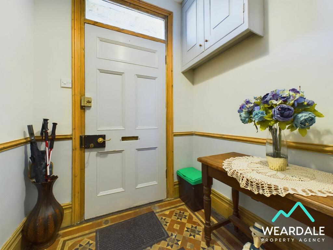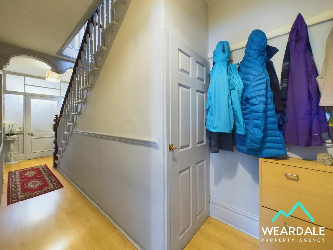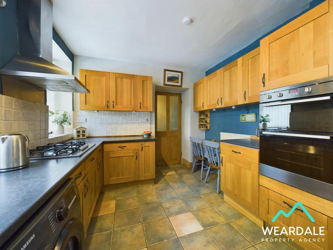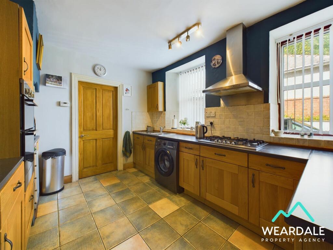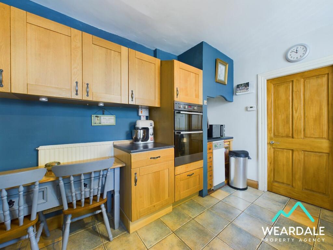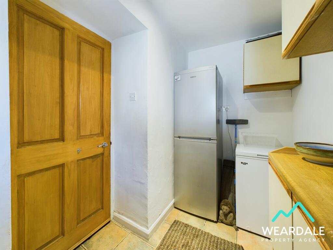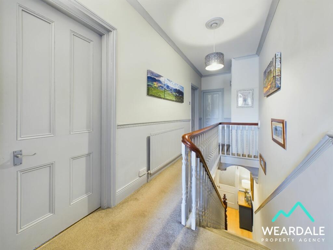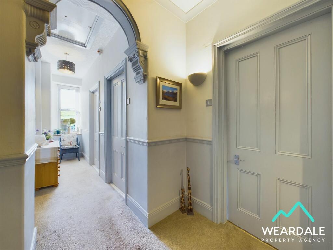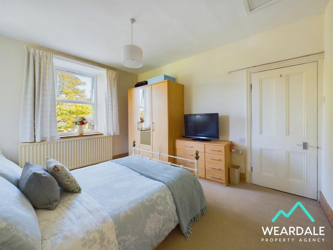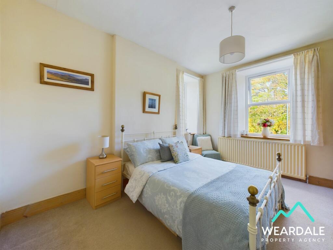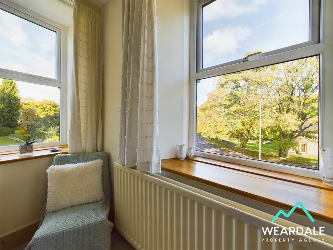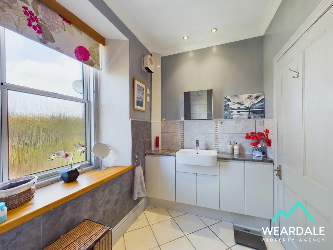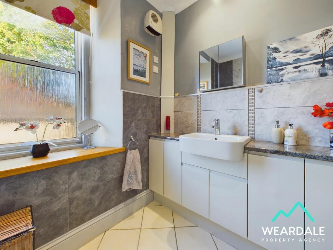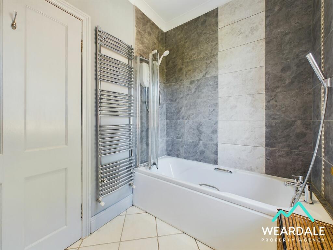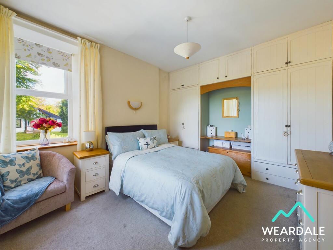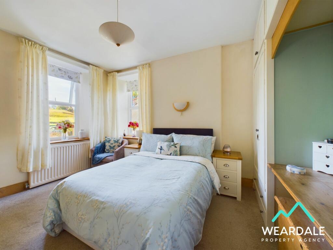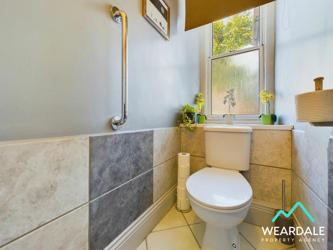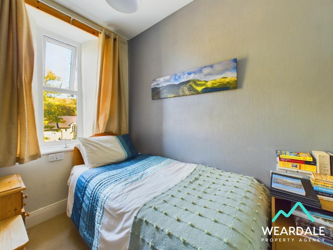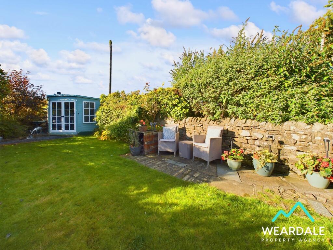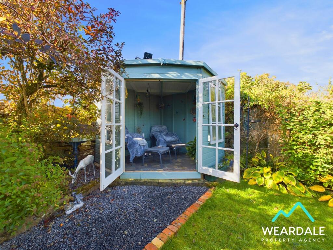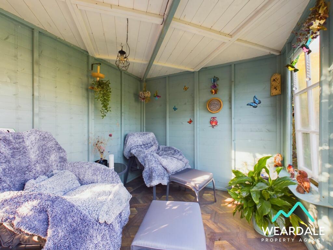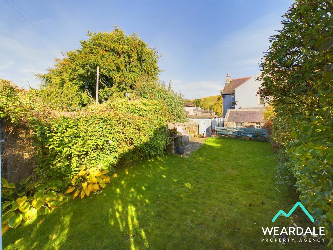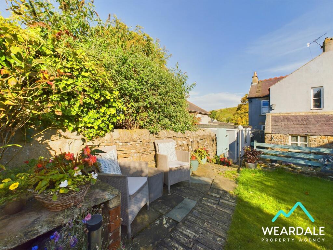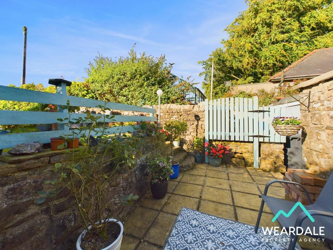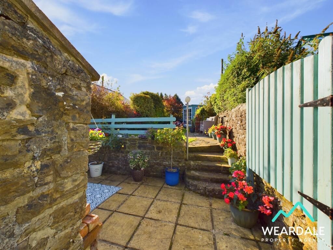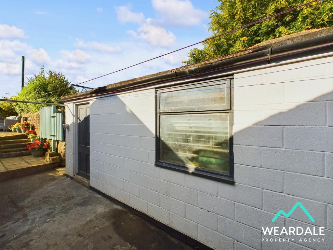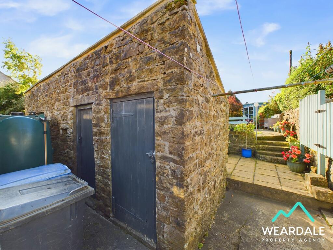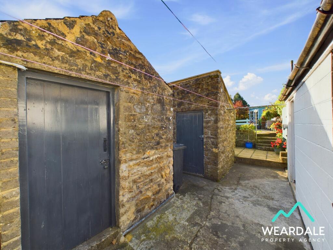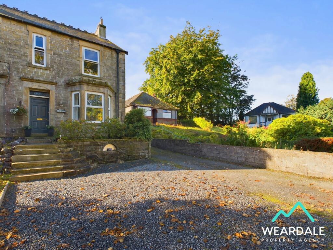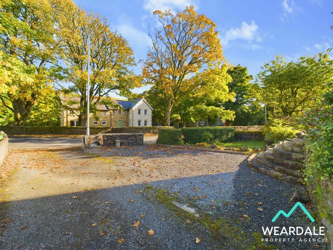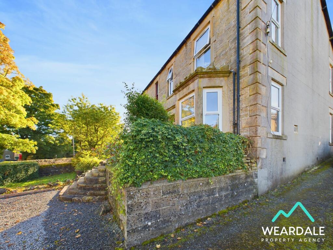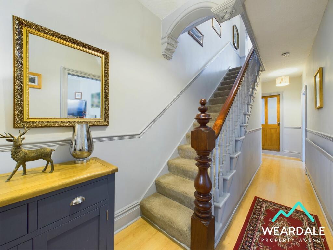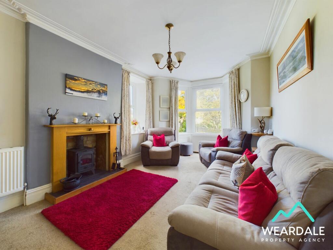Wearhead, Bishop Auckland, DL13
Property Details
Bedrooms
3
Bathrooms
1
Property Type
Semi-Detached
Description
Property Details: • Type: Semi-Detached • Tenure: N/A • Floor Area: N/A
Key Features: • 3 bed Edwardian semi-detached property • Newly fitted uPVC windows • Large driveway providing parking for multiple vehicles • Garage/workshop plus additional stone-built outbuildings • South facing rear garden with summerhouse • 2 large roof spaces which are fully boarded, plaster boarded, insulated, and benefit from power and lighting • Located in the North Pennines, a recognised National Landscape
Location: • Nearest Station: N/A • Distance to Station: N/A
Agent Information: • Address: 1b Angate Street, Wolsingham, DL13 3AR
Full Description: This distinguished 3-bedroom Edwardian semi-detached property presents the perfect blend of character and modern comfort. The house, originally built around 1909, boasts newly fitted uPVC windows that enhance both its aesthetic appeal and energy efficiency. A standout feature is the large driveway, providing ample parking space for multiple vehicles. The interior offers a spacious layout with 3 generously proportioned bedrooms and 2 fully boarded, plaster boarded, and insulated roof spaces that benefit from power and lighting, ideal for extra storage or a bespoke work area. There are 2 reception rooms on the ground floor, in addition to a well appointed kitchen and utility room. Outside, the property benefits from a delightful south-facing rear garden that can be accessed from the side driveway for added convenience. The garden is fully enclosed, ensuring a secure haven, and features a charming summerhouse, perfect for relaxation. Multiple outdoor seating areas offer versatility for entertaining or unwinding outdoors. The property also includes a large garage with power and lighting, along with 2 additional stone-built storage sheds for added storage solutions. Situated in the scenic North Pennines, a designated National Landscape, this home promises the very best of countryside living.Living Room5.29m x 3.29m- Positioned to the front of the property and accessed from the hallway - Large bright room being dual aspect with uPVC windows to the Northern and Western sides - The bay window benefits from a period decorative wood panelling surround - Carpeted - Multifuel stove set on a slate hearth in a brick fireplace with wooden surround - Two radiators - Neutrally decorated - Central ceiling light fittingDining Room4.23m x 3.25m- Positioned to the rear of the property and accessed from the hallway - Large room being dual aspect with uPVC windows to the South and West - Radiator - Carpeted - Neutrally decorated - Central ceiling light fittingFront Porch1.65m x 1.82m- External access to the property is gained via the original wooden front door into an entrance porch - Original Edwardian tiled flooring - Central ceiling light fitting - The property’s electrical consumer unit is located in the porch - Further internal wooden door with frosted pane leading into the main hallwayHallway6.78m x 1.8m- Accessed from the entrance porch and providing access to the living room, dining room and kitchen - Laminate flooring - Period wooden staircase - Two central ceiling light fittings - Radiator - Ample space for freestanding storage furniture - Understairs storage cupboardKitchen3.66m x 3.04m- Positioned to the rear of the property in between the main hallway and rear porch with access to both - Tiled flooring - Fully fitted kitchen - Integrated double electric oven - Integrated LPG fuelled gas hob with extractor hood - Plumbing for washing machine - Stainless steel sink with integrated drainer - Tiled splashbacks and windowsills - Over/under counter storage units - Radiator - The property’s Oil-fired boiler is located in the kitchen - 2 uPVC windows to the Western aspect - Ceiling mounted light fittingUtility Room1.34m x 2.38m- Providing rear external access to the property via a wooden external door and providing onward internal access to the kitchen - Tiled flooring - Ample space for freestanding appliances - Integrated wall mounted storage units - Spotlight - Wooden internal door providing access to the kitchenLanding5.83m x 1.8m- The staircase rises from the hallway to the first-floor landing which provides access to the property’s 3 bedrooms, bathroom and separate WC - Large open space - Carpeted - Neutrally decorated - Ceiling mounted light fittings - Loft hatch providing access to the Eastern roof space - uPVC window with fantastic views to the South over the surrounding countryside - Period feature decorative corbels - Integrated storage cupboardsBedroom 14.16m x 3.27m- Bedroom 1 is positioned to the front of the property and accessed from the landing - Large double room - Fitted wardrobe and drawers plus ample space for freestanding storage furniture - Dual aspect with uPVC windows to the Northern and Western sides - Neutrally decorated - Carpeted - Radiator - Deep wooden windowsills - Central ceiling light fitting - Loft hatch providing access to the Western roof spaceBedroom 24.17m x 3.23m- Bedroom 2 is positioned to the rear of the property and accessed from the landing - Large double room with integrated storage furniture - Dual aspect with uPVC windows to the Southern and Western sides - Fantastic views to the South over the surrounding countryside - Deep wooden windowsills - Radiator - Carpeted - Central ceiling light fitting - Space for additional freestanding storage furnitureBedroom 32.56m x 1.83m- Bedroom 3 is positioned to the front of the property and accessed from the landing - Single bedroom - uPVC window facing North - Carpeted - Radiator - Central ceiling light fittingBathroom2.58m x 1.75m- Located to the rear of the property and accessed from the landing - Tiled flooring - Half tiled walls - Hand wash basin with vanity unit providing surrounding worksurface and integrated storage below - Panel bath with overhead electric shower - Fully tiled shower enclosure with foldable glass screen - Vertical heated towel rail - Aluminium double-glazed window with frosted pane - Extractor fan - SpotlightsWC0.98m x 1.75m- The WC is currently located separately, but adjacent to the bathroom and accessed from the landing - Scope to be integrated with the bathroom if desired - Aluminium double-glazed window with frosted pane - Tiled flooring - Half tiled walls - WC - Wall mounted light fitting - Neutrally decoratedAttic- The property benefits from two large roof spaces - The first is accessed via a hatch on the landing and being to the Eastern side of the property - New floor with 6-inch joists installed on top of the original 2.5-inch joists - Fully plaster boarded and insulated - Six double sockets, spotlights and a ceiling mounted strip light - Huge space suitable for a home office - Space for a 16-foot-long work bench - The property’s hot water cylinder is located in this Eastern roof space with header tank above - The second roof space is located to the Western side and is accessed via a hatch in bedroom one - Same new flooring as on the Eastern side - Also fully plaster boarded and insulated - 9 double sockets - Three ceiling mounted strip lightsGarden- South facing rear garden - Accessed from the side driveway - Fully enclosed and very private - Summerhouse - Multiple outdoor seating areas - Large garage with power and lighting - 2 further stone-built storage shedsParking - DrivewayThe property benefits from a large front and side private driveway providing parking for multiple vehicles
Location
Address
Wearhead, Bishop Auckland, DL13
City
Wearhead
Features and Finishes
3 bed Edwardian semi-detached property, Newly fitted uPVC windows, Large driveway providing parking for multiple vehicles, Garage/workshop plus additional stone-built outbuildings, South facing rear garden with summerhouse, 2 large roof spaces which are fully boarded, plaster boarded, insulated, and benefit from power and lighting, Located in the North Pennines, a recognised National Landscape
Legal Notice
Our comprehensive database is populated by our meticulous research and analysis of public data. MirrorRealEstate strives for accuracy and we make every effort to verify the information. However, MirrorRealEstate is not liable for the use or misuse of the site's information. The information displayed on MirrorRealEstate.com is for reference only.
