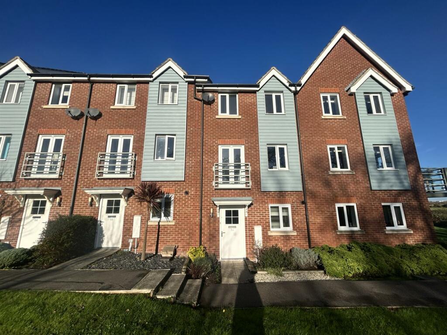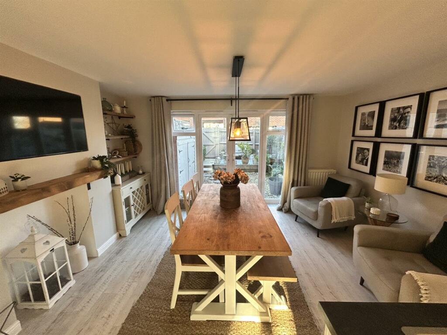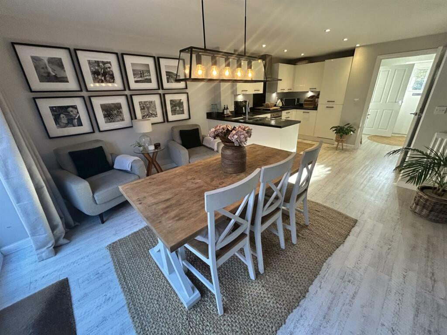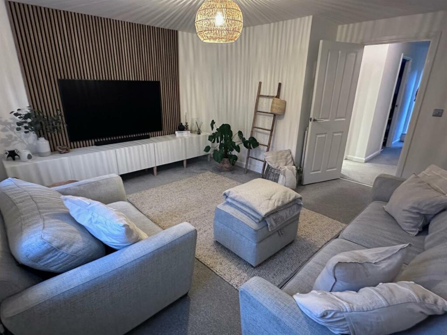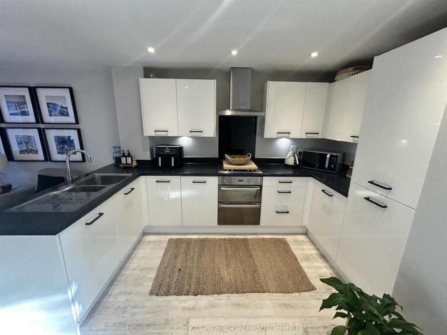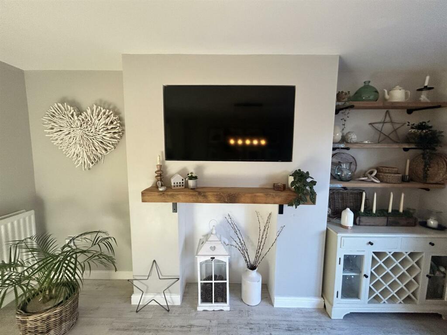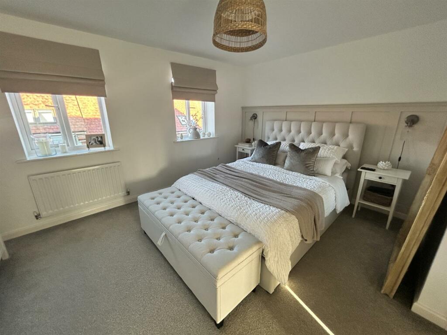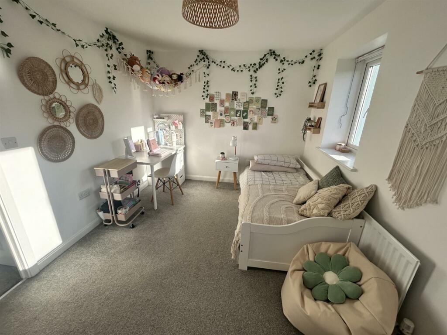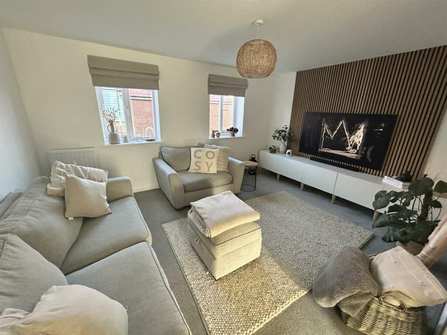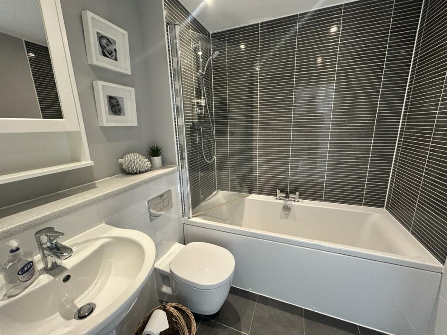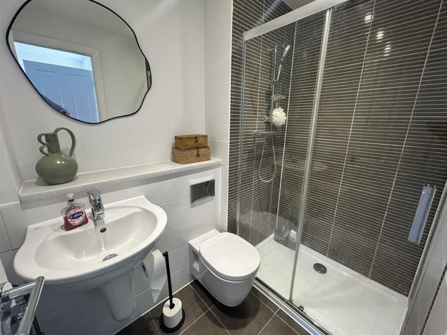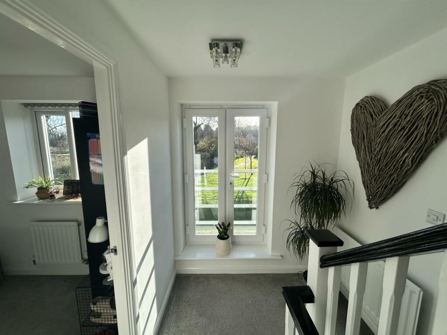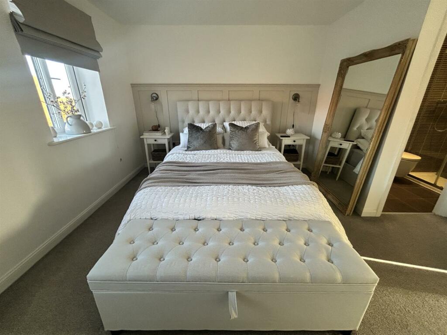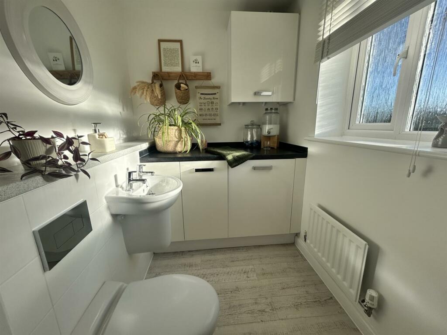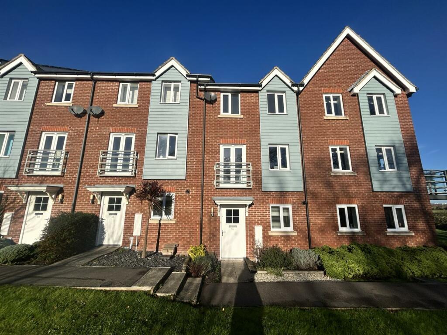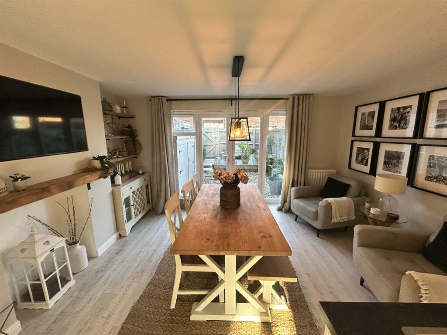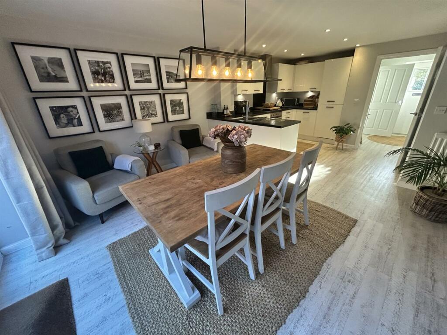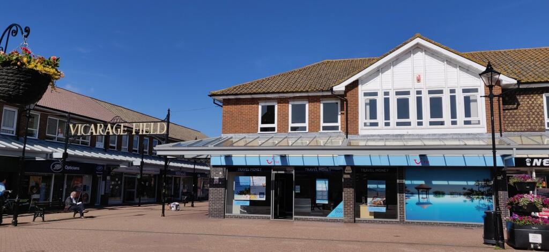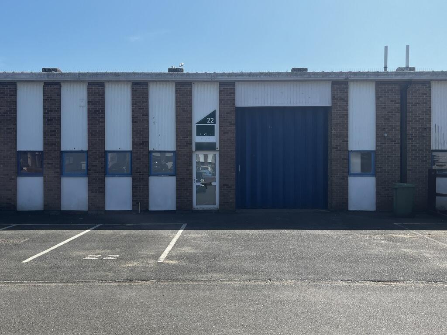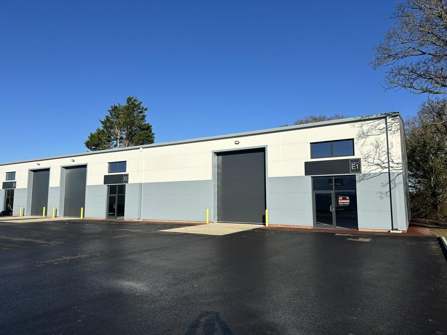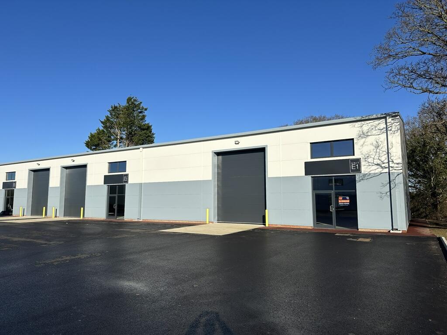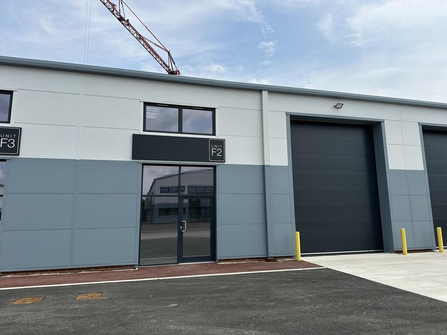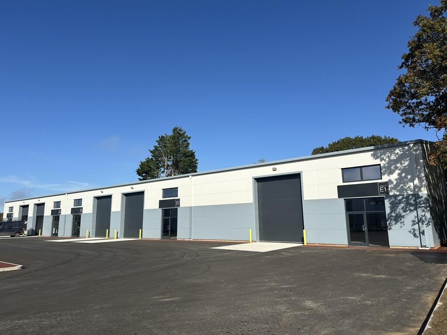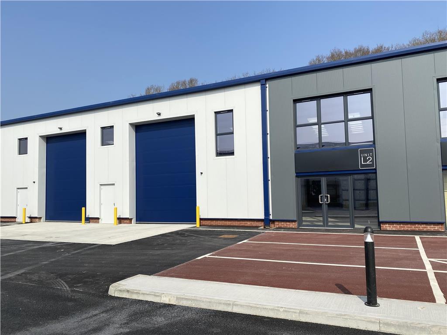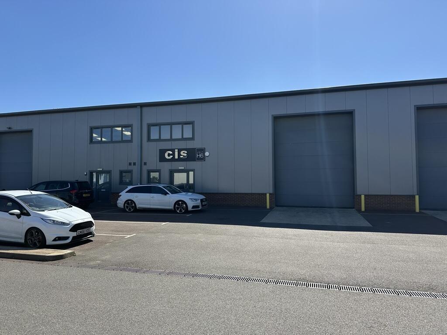Weavers Close, Eastbourne
Property Details
Bedrooms
3
Bathrooms
2
Property Type
Town House
Description
Property Details: • Type: Town House • Tenure: N/A • Floor Area: N/A
Key Features: • Three Bedroom Immaculately presented Townhouse • Tasteful Modern Decor Throughout • Two Reception Rooms • Double Glazed and Gas Centrally Heated • Modern Kitchen With Appliances • Master Bedroom With Ensuite • Two Allocated Parking Spaces • Ground Floor Cloakroom • Close to Amenities • Sole Agents
Location: • Nearest Station: N/A • Distance to Station: N/A
Agent Information: • Address: 4 Albert Parade Old Town Eastbourne BN21 1SD
Full Description: Brook Gamble are delighted to be offering a delightful property in the desirable Weavers Close, Eastbourne, this immaculately presented three-bedroom townhouse offers a perfect blend of modern living and comfort. Spanning an impressive 1,195 square feet, the property boasts tasteful decor throughout. There are two spacious reception rooms that provide ample space for relaxation and entertaining. The open-plan kitchen and dining room is a highlight of the home, designed for both functionality and style, making it an ideal setting for family meals and gatherings with friends.The master bedroom is a true retreat, featuring an ensuite bathroom that adds a touch of luxury to your daily routine. The additional two bedrooms are well-proportioned, perfect for family members or guests. The property benefits from double glazing throughout, ensuring warmth and energy efficiency throughout the year. Off-road parking for two vehicles adds to the practicality of this delightful townhouse, making it an excellent choice for families or professionals alike. Weavers Close is a desirable location, offering a peaceful residential environment while being conveniently close to local amenities and transport links and the local Hospital.Accommodation Comprising - Double glazed main front door.Hallway - Stairs rising to first floor landing, radiator.Ground Floor Cloakroom - 1.91m x 1.60m (6'3 x 5'3) - Low-level WC, wash hand basin, cupboard concealing fitted washing machine, cupboard concealing wall mounted "Potterton" gas central heating boiler, extractor fan unit, radiator, double glazed opaque window to front aspect, LVT wood effect flooring.Open Plan Kitchen Dining Room - 6.58m x 4.24m (21'7 x 13'11) - Comprising a range of wall and floor mounted base and cupboard units, 1 1/2 bowl sink unit and mixer tap, complementary works surface, fitted dishwasher, fitted fridge freezer, four ring gas hob with extractor hood above and double oven beneath, splashback, recessed spotlighting, LVT wood effect flooring under stairs storage cupboard housing condenser dryer, Radiator, Recessed fireplace. LVT wood effect flooring, double glazed French doors leading onto low maintenance rear garden.First Floor Landing - Double glazed French doors with Juliet balcony to front aspect, radiator, stairs rising to second floor landing.Lounge - 4.27m x 4.17m (14 x 13'8 ) - Radiator, two double glazed windows to rear aspectFamily Bathroom - 2.03m x 1.88m (6'8 x 6'2) - Comprising white suite, Bath with wall mounted shower, shower attachment and riser rail, tiled splashback, half tiled walls, radiator, tiled flooring, low-level WC, wash hand basin, recessed spotlighting, extra extractor fan unit.Bedroom Three - 2.72m x 2.36m (8'11 x 7'9) - Radiator, double glazed window to front aspect.Master Bedroom With Ensuite - 4.29m x 4.17m (14'1 x 13'8) - With double built-in wardrobe with hanging rail and shelving above, hatch to loft, radiator, panelled wall as a feature wall, two double glazed windows to rear aspect.Second Floor Landing - airing cupboard housing "mega flow" hot water cylinder and shelving above for linen.Ensuite Shower Room - 2.16m x 1.42m (7'1 x 4'8) - Comprising walk-in shower cubicle, tiled walls, wall mounted shower with shower attachment and riser rail, recessed spotlighting, low-level WC, wash hand basin, shaver point, extractor fan, tile flooring.Bedroom Two - 4.29m x 2.77m (14'1 x 9'1) - Radiator, two double glazed windows to front aspect overlooking communal gardens with far reaching views across the fields at the rear.Rear Garden - With fenced borders, low maintenance pebbles, raised sleeper bed flower borders, raised decking area, gate to rear leading to 2 allocated parking spaces.Allocated Parking - The property benefits from two allocated parking spaces.Other Information - The communal ground areas are maintained by First Port managing agents, at a cost of £350.00 per annum.Council Tax Band EFloor area is 111 Metres SquaredBrochuresWeavers Close, EastbourneBrochure
Location
Address
Weavers Close, Eastbourne
City
Eastbourne
Features and Finishes
Three Bedroom Immaculately presented Townhouse, Tasteful Modern Decor Throughout, Two Reception Rooms, Double Glazed and Gas Centrally Heated, Modern Kitchen With Appliances, Master Bedroom With Ensuite, Two Allocated Parking Spaces, Ground Floor Cloakroom, Close to Amenities, Sole Agents
Legal Notice
Our comprehensive database is populated by our meticulous research and analysis of public data. MirrorRealEstate strives for accuracy and we make every effort to verify the information. However, MirrorRealEstate is not liable for the use or misuse of the site's information. The information displayed on MirrorRealEstate.com is for reference only.
