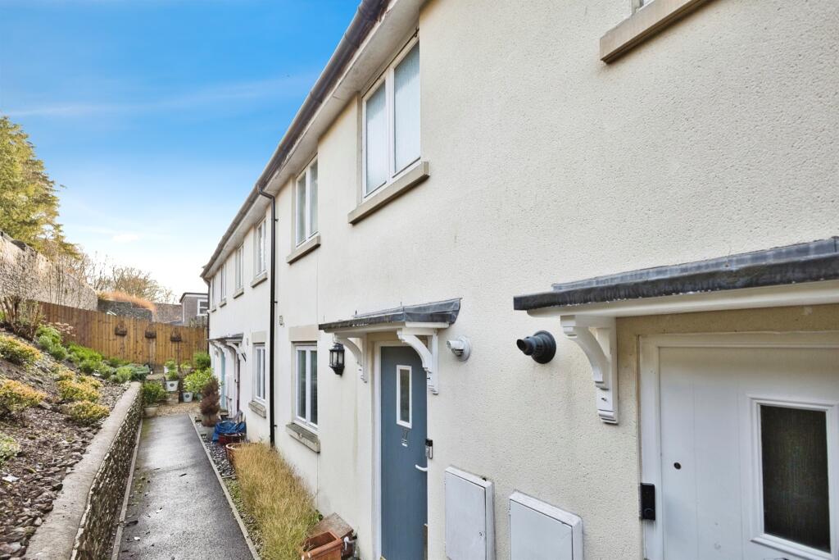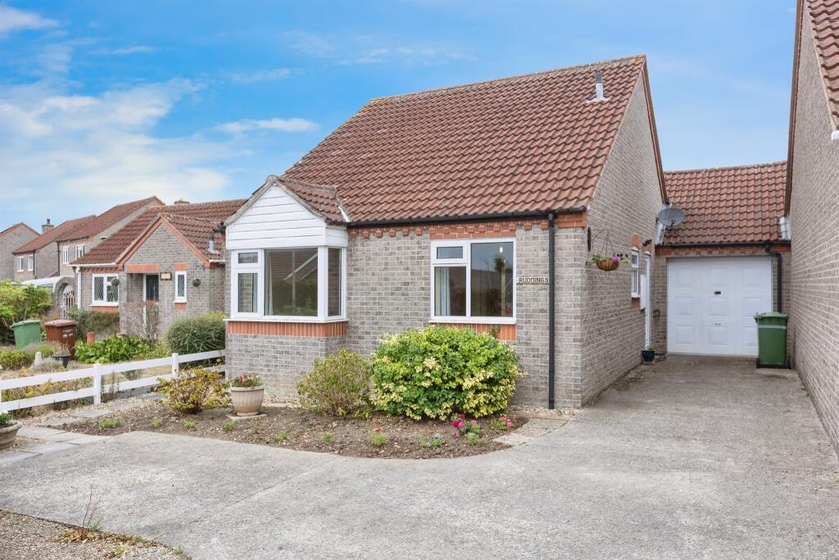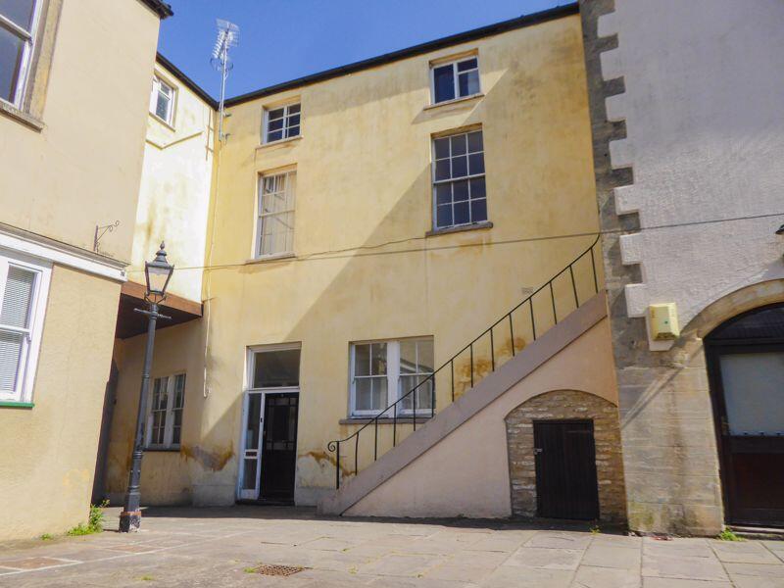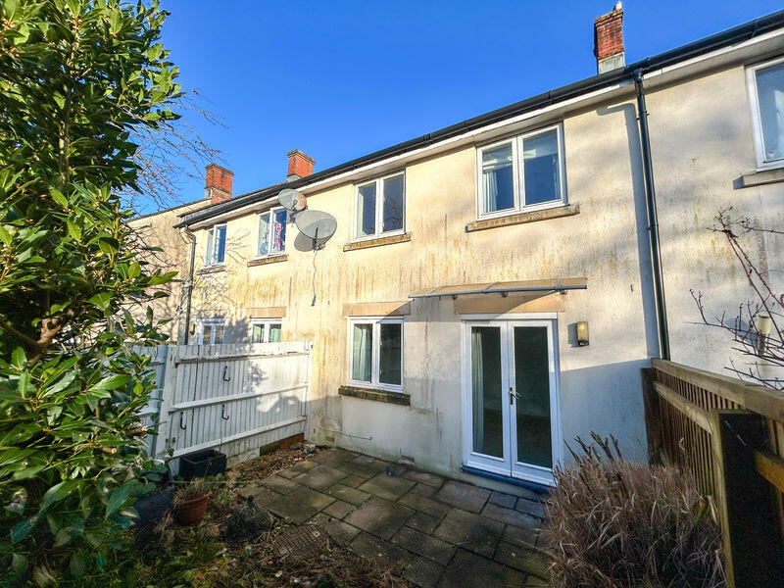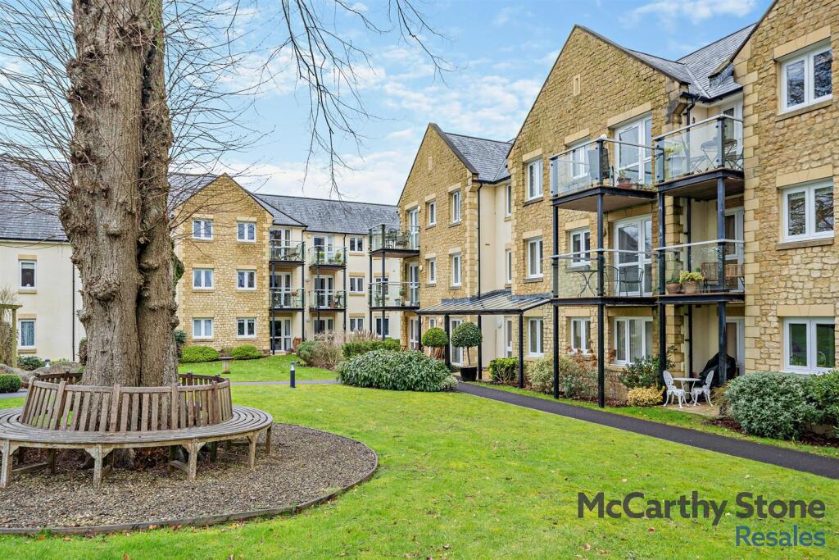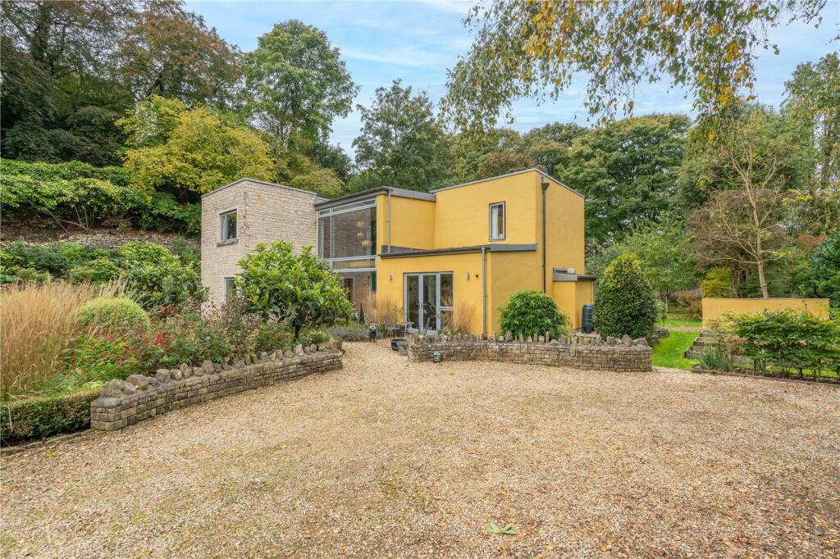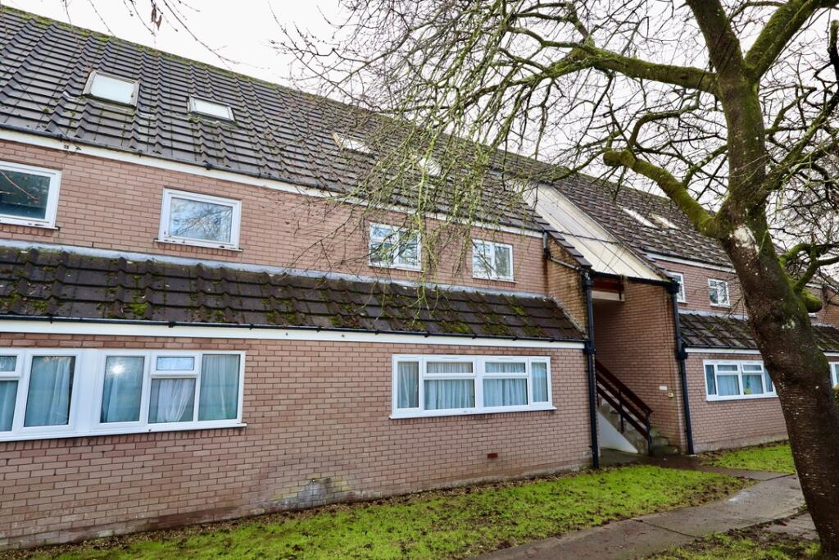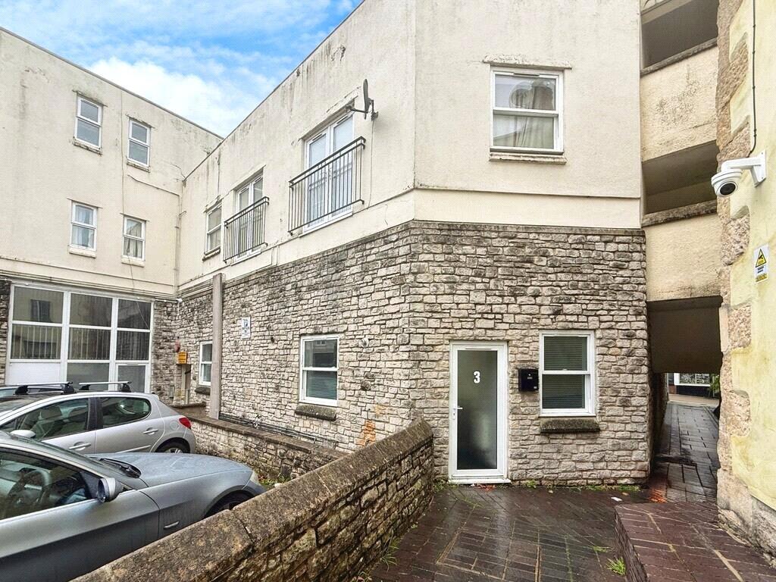Webber Road, Shepton Mallet, BA4
Property Details
Bedrooms
3
Bathrooms
2
Property Type
Detached
Description
Property Details: • Type: Detached • Tenure: N/A • Floor Area: N/A
Key Features: • Master bedroom with ensuite shower room • Offered with no onward chain • Single garage • Double glazed conservatory • Downstairs cloakroom • Sitting room • Dining room • Gated driveway • Council Tax Band D
Location: • Nearest Station: N/A • Distance to Station: N/A
Agent Information: • Address: 32 High Street, Shepton Mallet, BA4 5AS
Full Description: DESCRIPTIONThis detached property is presented in good order and offers well presented accommodation.A good sized entrance hall has staircase rising to the first floor, doors to principal rooms, including the downstairs cloakroom fitted with a low level wc, pedestal wash hand basin and an understairs storage cupboard. The sitting room has a light and airy feel, with ornamental fireplace with inset electric fire, surround, mantel and raised hearth. French doors lead out to the adjoining double glazed conservatory. Across the hall, the good sized dining room, links into the kitchen which is fitted with an extensive range of base, drawer and wall units, incorporating single drainer sink unit, plumbing for washing machine, gas hob, oven, cooker hood, wall mounted gas boiler, integrated under counter fridge and door to the conservatory, enjoying a view over the south facing rear garden this good sized space offers a variety of uses, from an additional dining space to a garden room.On the first floor the landing has an airing cupboard with hot water tank and doors to all bedrooms which comprise two doubles and a good sized single. The master bedroom has built in double wardrobes and an ensuite shower room fitted with low level wc, pedestal wash hand basin and a corner shower cubicle. The family bathroom has a white suite of panel enclosed bath with mixer tap shower, low level wc and pedestal wash hand basinOUTSIDEFully enclosed by wall and fence, the south facing rear garden is laid mainly to lawn with well stocked borders. There is a raised paved patio, a personal door to the garage, side access gate and pedestrian gate to the parking. Accessed via a wrought iron gate shared only with one other property and a gravelled driveway, the single garage has up and over door, power, light and roof storage space. There is parking in front of the garage.ADDITIONAL INFORMATIONGas fired heating. All mains services are connected. Council Tac Band D.LOCATIONThe historic market town of Shepton Mallet is within travelling distance of the centres of Bristol, Bath, Wells, Frome, and Castle Cary with the mainline station to London Paddington. The town offers a range of local amenities and shopping facilities including a selection of supermarkets, lido, a choice of pubs and restaurants, dentists and doctors, a Grade I Listed church and both primary and secondary state schools.BrochuresBrochure 1
Location
Address
Webber Road, Shepton Mallet, BA4
City
Shepton Mallet
Features and Finishes
Master bedroom with ensuite shower room, Offered with no onward chain, Single garage, Double glazed conservatory, Downstairs cloakroom, Sitting room, Dining room, Gated driveway, Council Tax Band D
Legal Notice
Our comprehensive database is populated by our meticulous research and analysis of public data. MirrorRealEstate strives for accuracy and we make every effort to verify the information. However, MirrorRealEstate is not liable for the use or misuse of the site's information. The information displayed on MirrorRealEstate.com is for reference only.






















