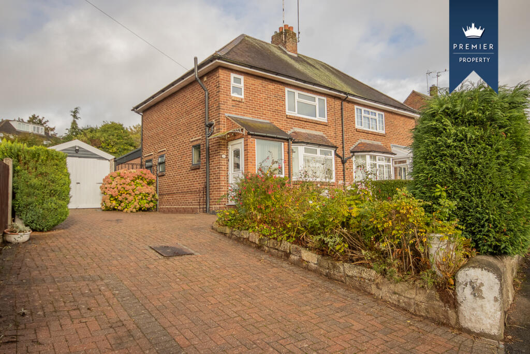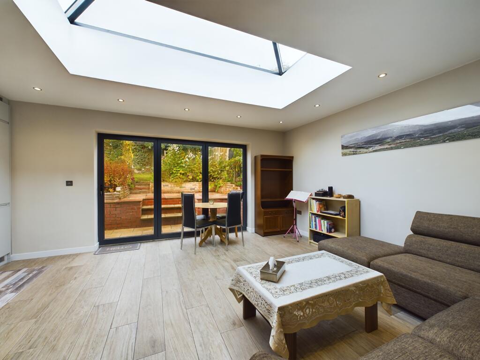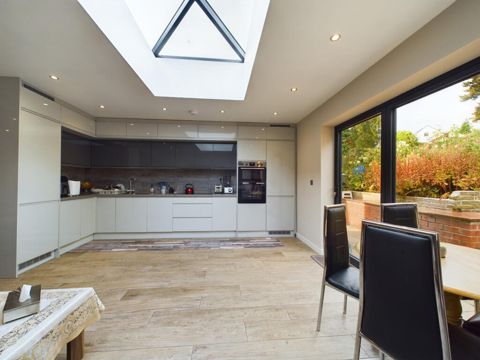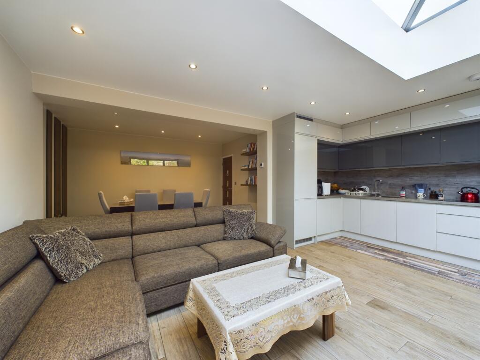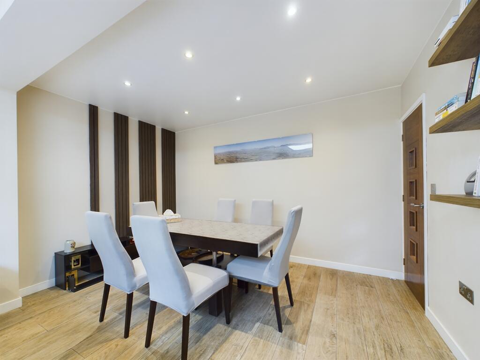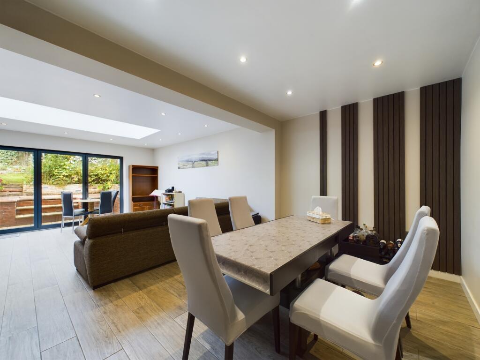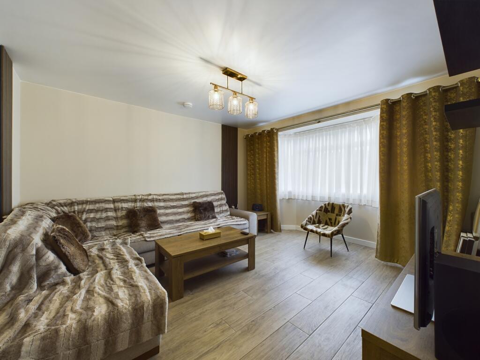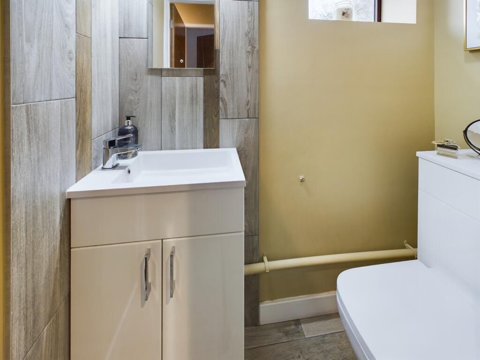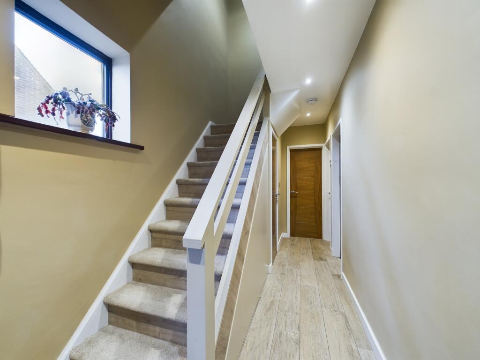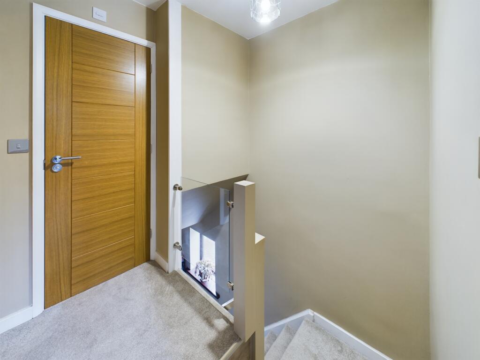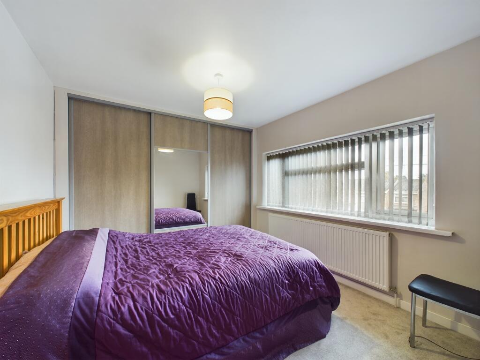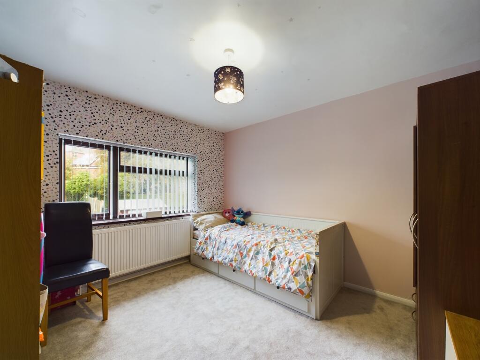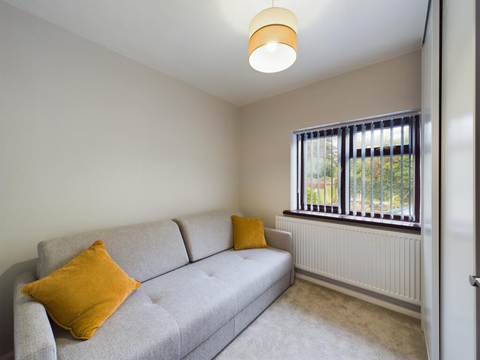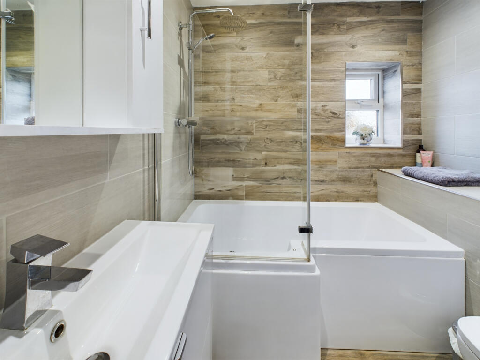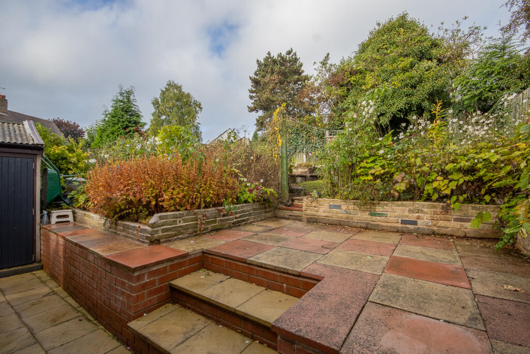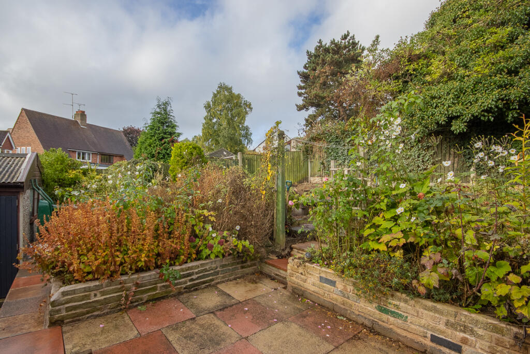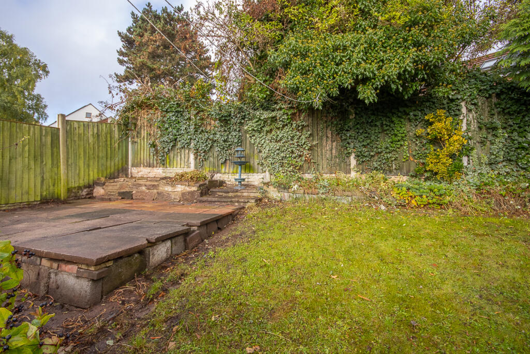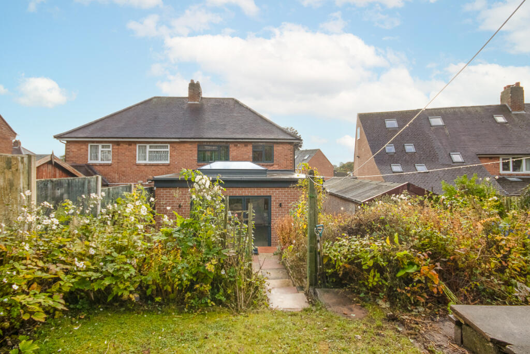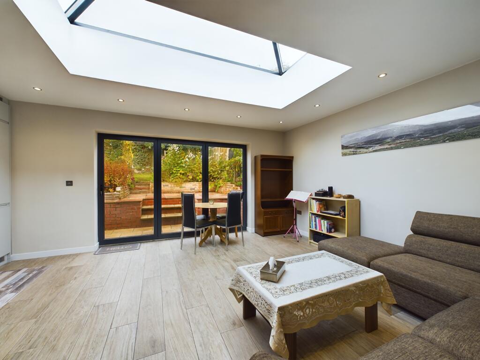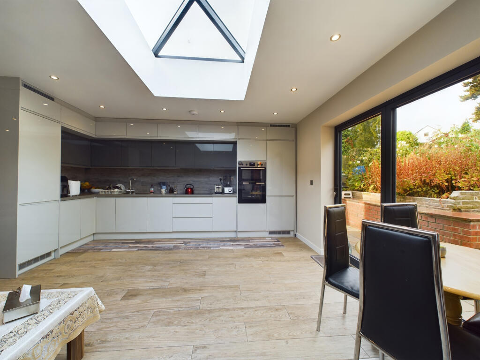Weirfield Road, Darley Abbey
Property Details
Bedrooms
3
Bathrooms
1
Property Type
Semi-Detached
Description
Property Details: • Type: Semi-Detached • Tenure: N/A • Floor Area: N/A
Key Features: • Superb Modernised & Extended Standard Construction Semi-Detached Home • Modern Fitted Living/Dining/Kitchen With Bi-Fold Doors • EPC Rating C • Council Tax Band C • Freehold • Driveway & Garage • Cloakroom With W.C • Spacious Modernised Lounge • Utility Room • Under Floor Heating & Air Source Heat Pump
Location: • Nearest Station: N/A • Distance to Station: N/A
Agent Information: • Address: 18 Park Farm Shopping Centre Park Farm Drive Allestree Derby DE22 2QN
Full Description: PREMIER PROPERTY Located in the sought-after village of Darley Abbey and close to outstanding parkland and river views, this stylish, modernised and largely extended three-bedroom home offers a beautiful open-plan living/dining/family room with bi-fold doors, spacious lounge, utility room and modern fitted family bathroom. With underfloor heating throughout, a generous plot and a detached garage, it MUST be viewed!
Benefitting from uPVC double glazing and central heating powered by an air-source heat pump, the accommodation in brief comprises: Entrance Porch; entrance hall with feature tiled flooring; cloakroom with W.C; spacious lounge; separate utility room; stunning modern fitted open plan living/dining/family room with bi-fold doors opening to the rear garden; first floor landing; three good sized bedrooms and a modern high quality fitted family bathroom.
To the front of the property is a lawned fore-garden with mixed flower and shrubbery beds alongside a driveway providing ample off-road parking and giving access to a detached garage. To the rear is an enclosed garden with elevated patio seating area, lawn and mixed flower and shrubbery beds.
Weirfield Road is situated just a short walk from the centre of the village, close to the River Derwent, Darley Abbey Mills and Darley Park. The property is also conveniently located for local shops, well-regarded schools, public transport routes and road links with the A6 and A38 road networks.
An internal viewing is highly recommended to fully appreciate the size and standard of the accommodation on offer.Entrance Porch4'7" x 3'5" (1.4m x 1.0m)Entrance HallCloakroom5'5" x 2'7" (1.6m x 0.8m)Lounge14'6" x 12'4" (4.4m x 3.8m)Living/Kitchen Area18'1" x 15'3" (5.5m x 4.7m)Dining Area12'0" x 7'10" (3.7m x 2.4m)Utility Room5'11" x 5'4" (1.8m x 1.6m)First Floor LandingBedroom One10'0" x 9'9" (3.0m x 3.0m)Bedroom Two11'1" x 9'10" (3.4m x 3.0m)Bedroom Three8'10" x 8'0" (2.7m x 2.4m)Bathroom6'9" x 6'3" (2.1m x 1.9m)BrochuresWEIRFIELD ROAD, DARLEY ABBEY KEY FACTS FOR BUYERS
Location
Address
Weirfield Road, Darley Abbey
City
Derby
Features and Finishes
Superb Modernised & Extended Standard Construction Semi-Detached Home, Modern Fitted Living/Dining/Kitchen With Bi-Fold Doors, EPC Rating C, Council Tax Band C, Freehold, Driveway & Garage, Cloakroom With W.C, Spacious Modernised Lounge, Utility Room, Under Floor Heating & Air Source Heat Pump
Legal Notice
Our comprehensive database is populated by our meticulous research and analysis of public data. MirrorRealEstate strives for accuracy and we make every effort to verify the information. However, MirrorRealEstate is not liable for the use or misuse of the site's information. The information displayed on MirrorRealEstate.com is for reference only.
