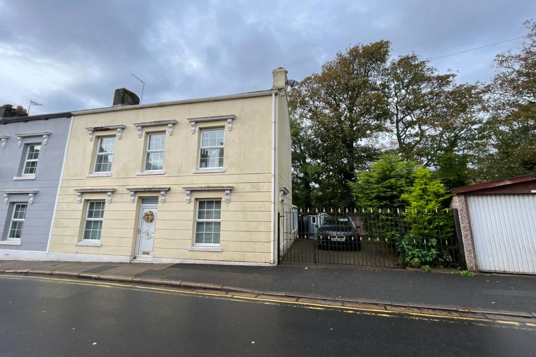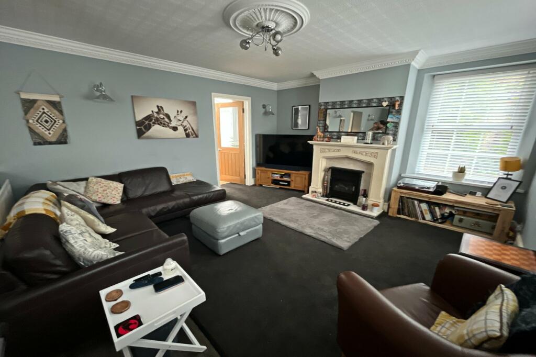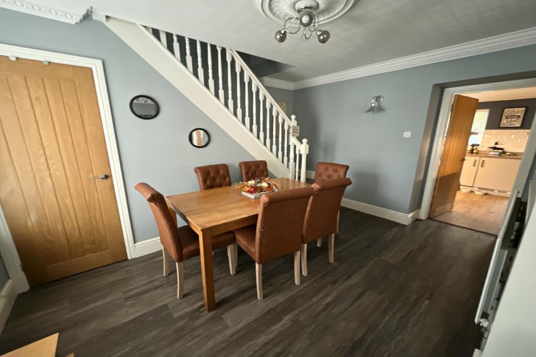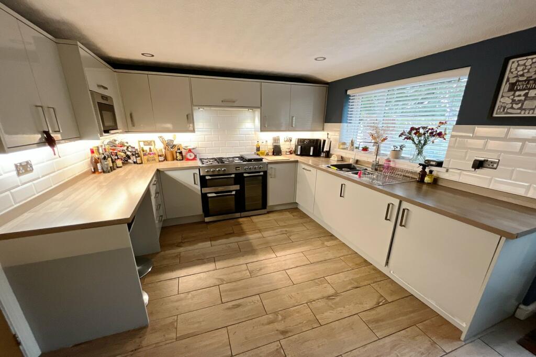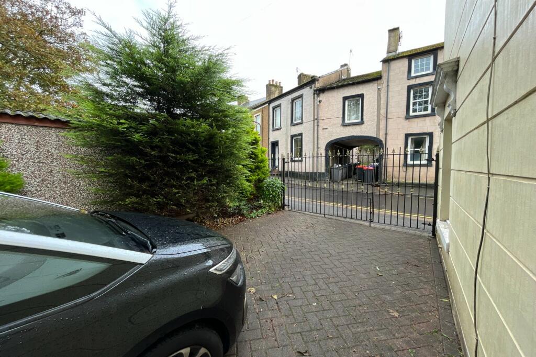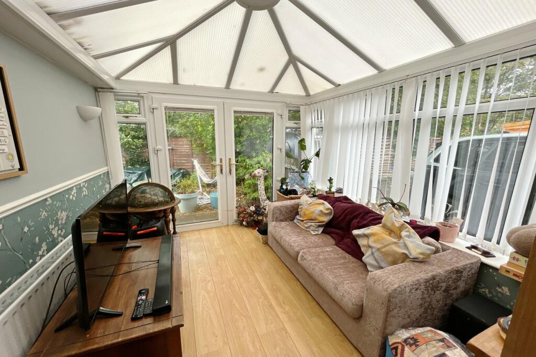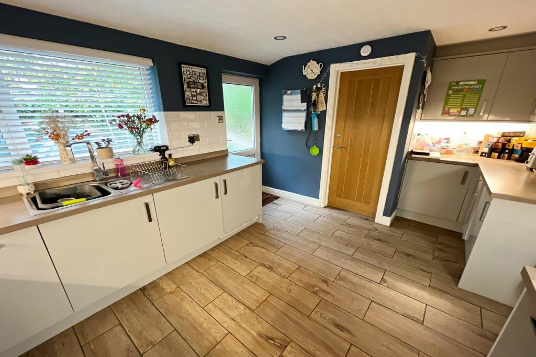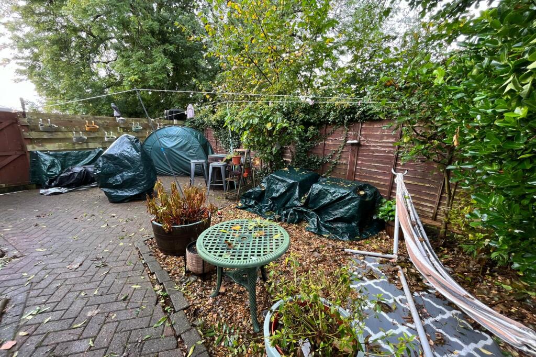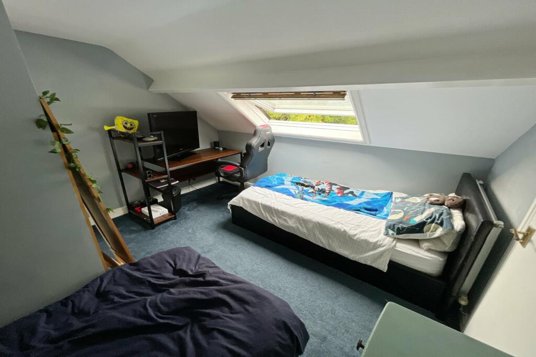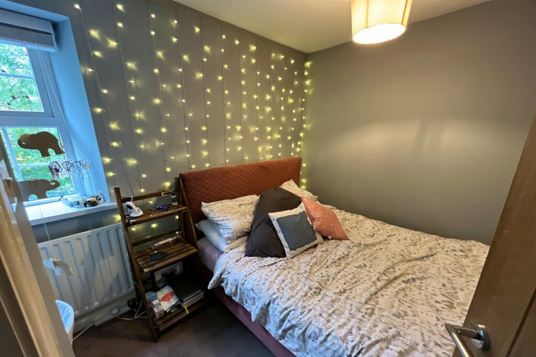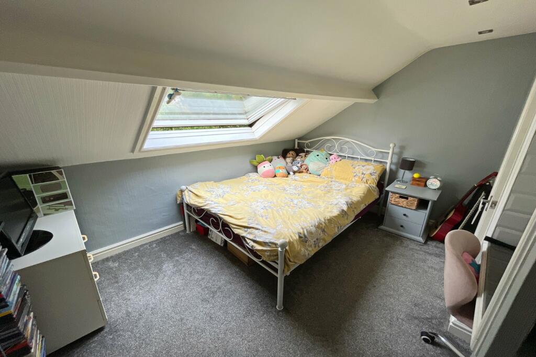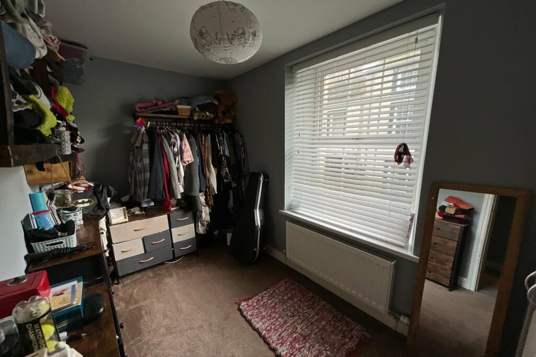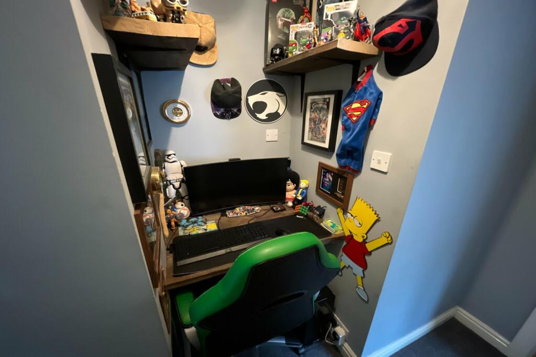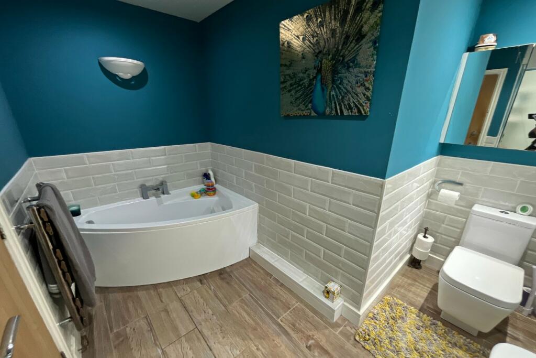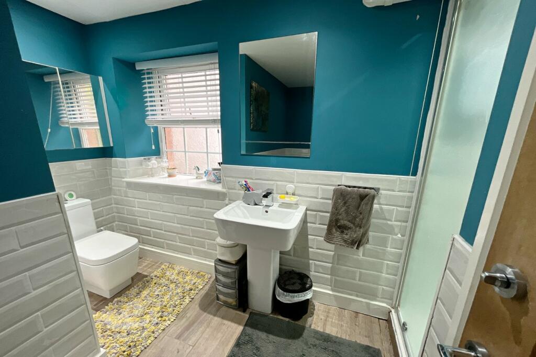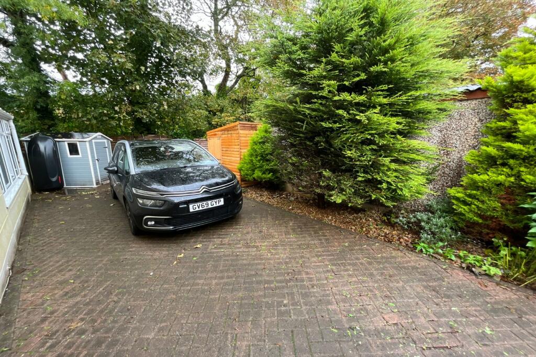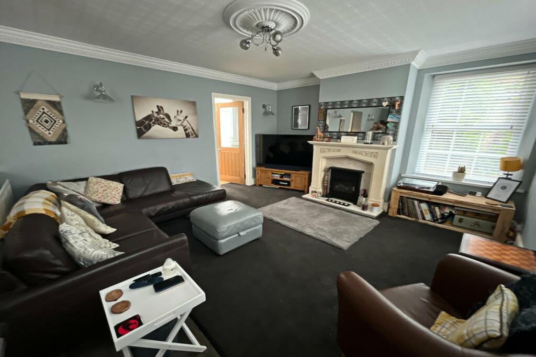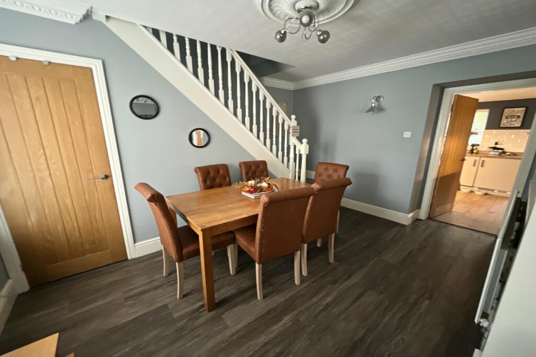Wellington Row, Whitehaven, CA28
Property Details
Bedrooms
4
Bathrooms
1
Property Type
End of Terrace
Description
Property Details: • Type: End of Terrace • Tenure: N/A • Floor Area: N/A
Key Features: • Elegant double fronted period home • Well located for town centre and marina • Generous living/dining room to front • Modern kitchen and conservatory • First floor bathroom plus ground floor WC • Two 1st floor and two 2nd floor bedrooms • Courtyard style rear garden • Gated parking to the side
Location: • Nearest Station: N/A • Distance to Station: N/A
Agent Information: • Address: 58 Lowther Street, Whitehaven, CA28 7DP
Full Description: This elegant double fronted period home on Wellington Row is perfectly positioned on the outskirts of the town centre making it handy for the marina, bars, coffee shops and retail shopping. The deceptively spacious four bedroom three storey property has plenty tucked up its sleeve including gated parking to the side, a stylish modern kitchen, a conservatory, a ground floor WC, a generous open plan living/dining room, a modern bathroom with corner bath and separate shower, plus two first floor and two second floor bedrooms. There is even a handy home office area on the landing plus a low maintenance courtyard style garden to the rear. With the junior school just up the road plus the parking at the side this will make a great home for the growing family.EPC band EEntranceA PVC front door with fanlight over leads into the living/dining roomLiving/Dining roomThe front of the property has been opened up into one open plan room. The living area has a double aspect with windows to side and front, fireplace with surround and hearth, radiator, coved ceiling, ceiling rose, part glazed door to conservatory. The dining area has window to front, stairs to first floor with under stairs cupboard, space for table and chairs, radiator, coved ceiling, ceiling rose, wood style flooring, door to kitchenConservatorydouble glazed windows with blinds, and polycarbonate roof, double glazed French doors to garden. Double radiator, wood style flooringKitchen Fitted modern range of base and wall mounted units with wood style work surfaces, single drainer sink unit, range style cooker, integrated dishwasher and microwave, double glazed window to rear, part double glazed door to rear into garden, wood effect flooring, door to WCGround Floor WCDouble glazed window to rear, hand wash basin and low level WC.Landing 1Window to front, doors to rooms, door opening onto stairs rising up to top floor. Recess with space for computer desk, storage cupboardBedroom 2Double glazed window to rear, radiatorBedroom 4Window to front, radiatorBathroomA T shape bathroom with double glazed window to rear, recessed shower enclosure with shower unit, corner bath, pedestal hand wash basin and low level WC. Tiling to half wall height, chrome towel rail, wood effect flooringLanding 2Doors to both bedrooms, storage recess.Bedroom 1An L-shaped room with part sloping ceiling with Velux window to rear, radiator, walk in store room with potential for walk-in wardrobeBedroom 3Another L-shaped room with part sloping ceiling and Velux window to rear, radiator, desk recess, walk-in cupboard.ExternallyTo the side of the property double metal gates open into a parking area long enough for two vehicles. Storage shed. Gated access to back courtyard style garden laid with block paving and with an area of stone chippings for potted plants.Additional Information To arrange a viewing or to contact the branch, please use the following:Branch Address:58 Lowther StreetWhitehavenCumbriaCA28 7DPTel: Council Tax Band: BTenure: FreeholdServices: Mains water, gas and electric are connected, mains drainageFixtures & Fittings: Carpets, range cooker, integrated microwave and dishwasherBroadband type & speed: Standard 18Mbps / Superfast 80MbpsMobile reception: Data retrieved from Ofcom dating back to June 24’ indicates that O2 has service indoors but others are limited. All providers have signal outsidePlanning permission passed in the immediate area: None knownThe property is not listedBrochuresBrochure 1
Location
Address
Wellington Row, Whitehaven, CA28
City
Whitehaven
Features and Finishes
Elegant double fronted period home, Well located for town centre and marina, Generous living/dining room to front, Modern kitchen and conservatory, First floor bathroom plus ground floor WC, Two 1st floor and two 2nd floor bedrooms, Courtyard style rear garden, Gated parking to the side
Legal Notice
Our comprehensive database is populated by our meticulous research and analysis of public data. MirrorRealEstate strives for accuracy and we make every effort to verify the information. However, MirrorRealEstate is not liable for the use or misuse of the site's information. The information displayed on MirrorRealEstate.com is for reference only.
