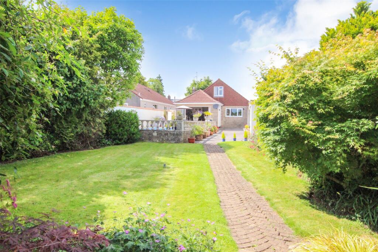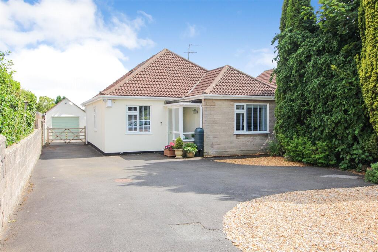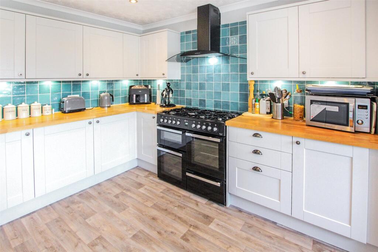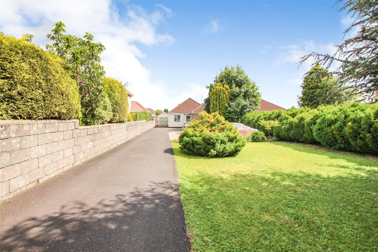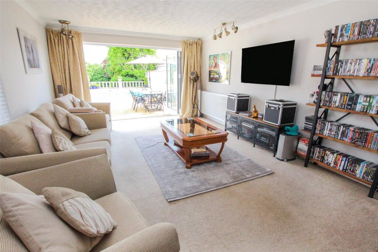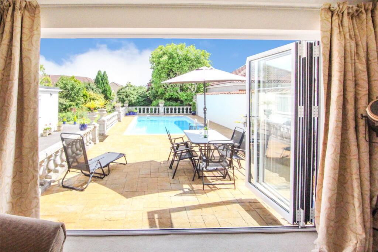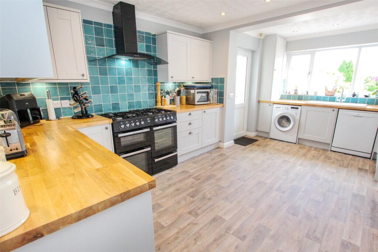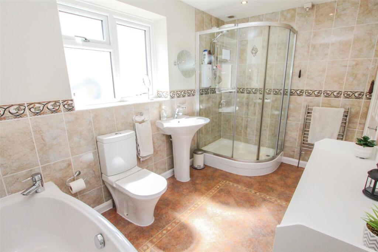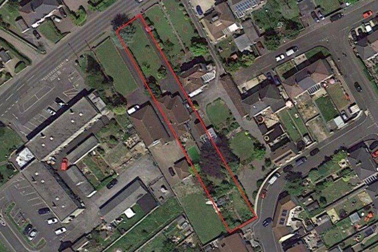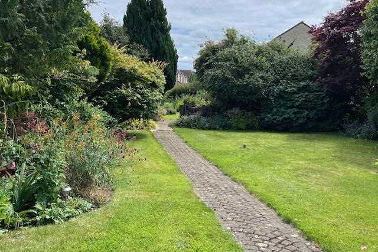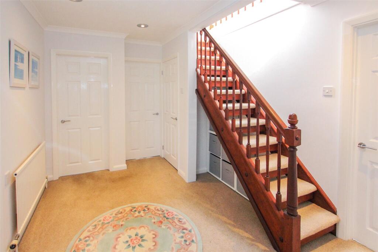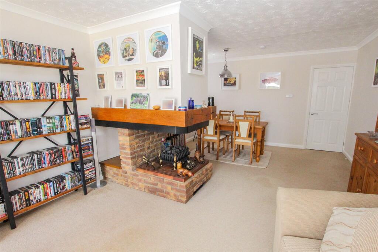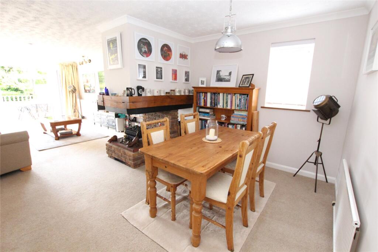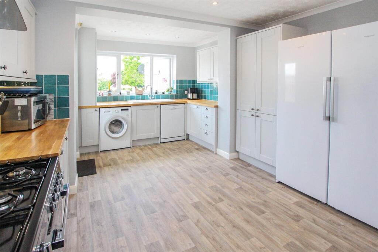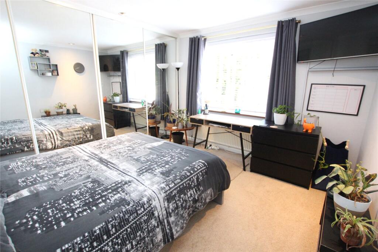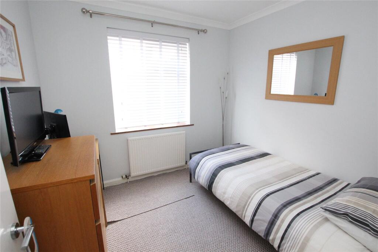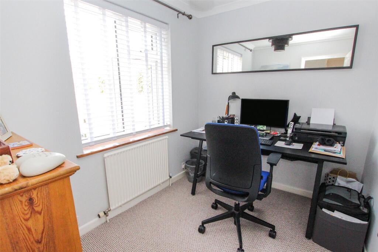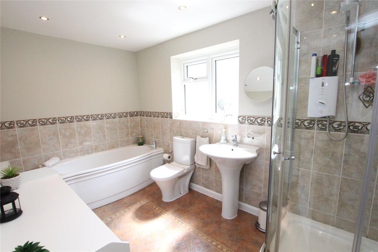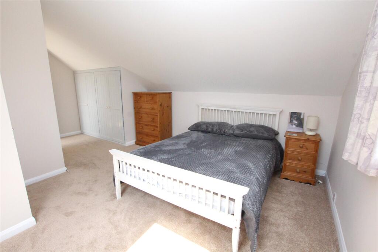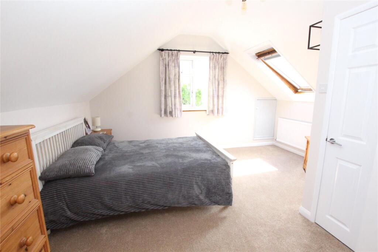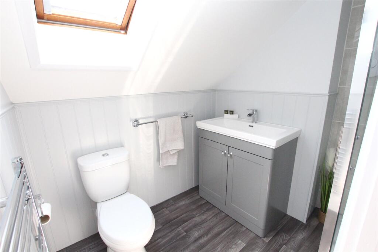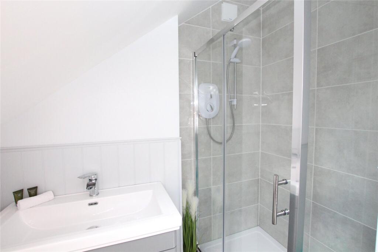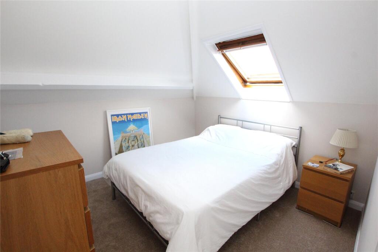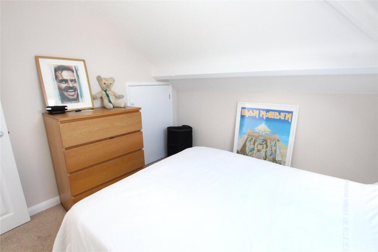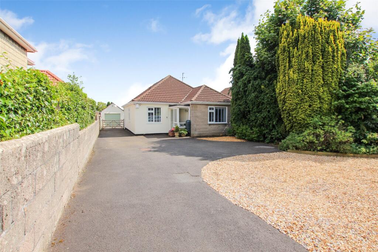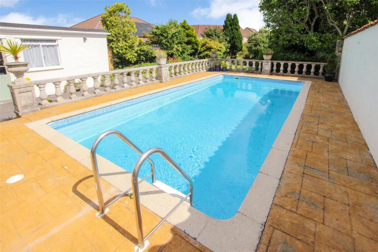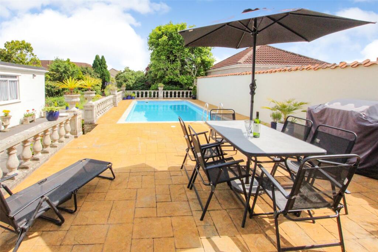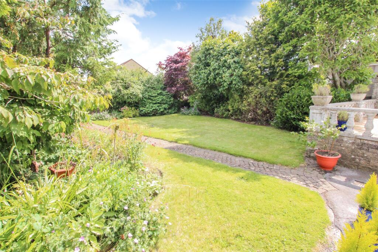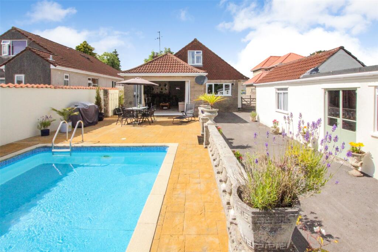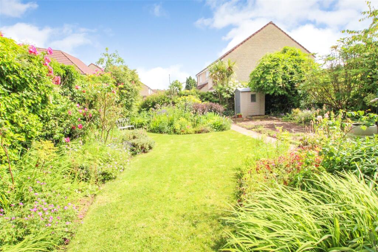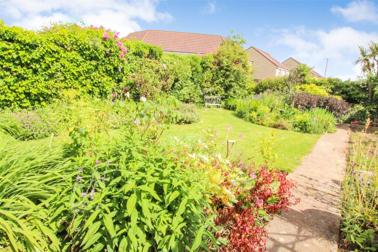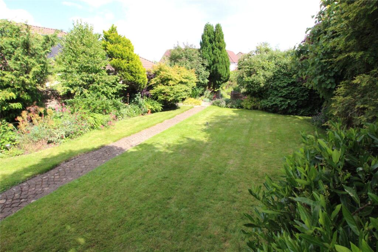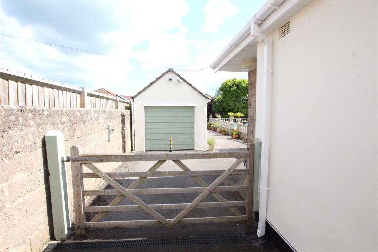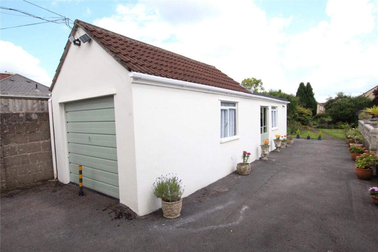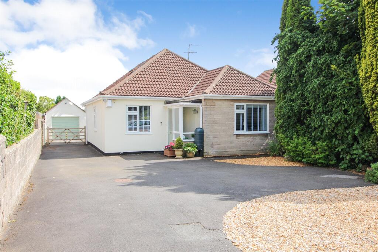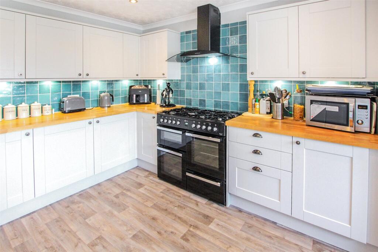Wells Road, Westfield, Radstock, Somerset, BA3
Property Details
Bedrooms
5
Bathrooms
2
Property Type
Bungalow
Description
Property Details: • Type: Bungalow • Tenure: Freehold • Floor Area: N/A
Key Features:
Location: • Nearest Station: N/A • Distance to Station: N/A
Agent Information: • Address: 78A High Street Midsomer Norton Radstock BA3 2DE
Full Description: We are delighted to offer this truly exceptional detached chalet bungalow that not only boasts a large garden but also an outdoor swimming pool! The property has been the subject of considerable improvement by the current owner and now boasts tastefully presented accommodation comprising on the ground floor a welcoming entrance hall, large sitting/dining room with bi-fold doors to the rear, a superb newly fitted kitchen, three bedrooms and a bath/shower room. On the first floor there are two further bedrooms and a newly fitted en-suite shower room. Other features include new PVCu double glazing and a gas central heating system. Outside is where this property comes into its own having large landscaped gardens to both the front and the rear giving a total plot size of just over 1/4 acre, a wonderful patio area leading to the pool, a drive to park numerous vehicles and a tandem length garage complete with a new flat roof that could have annexe potential subject to the necessary planning consents being obtained, making it ideal for multi generational living. Properties of this calibre are rare therefore an early internal viewing is highly recommended. IMPORTANT NOTE TO POTENTIAL PURCHASERS & TENANTS: We endeavour to make our particulars accurate and reliable, however, they do not constitute or form part of an offer or any contract and none is to be relied upon as statements of representation or fact. The services, systems and appliances listed in this specification have not been tested by us and no guarantee as to their operating ability or efficiency is given. All photographs and measurements have been taken as a guide only and are not precise. Floor plans where included are not to scale and accuracy is not guaranteed. If you require clarification or further information on any points, please contact us, especially if you are traveling some distance to view. POTENTIAL PURCHASERS: Fixtures and fittings other than those mentioned are to be agreed with the seller. POTENTIAL TENANTS: All properties are available for a minimum length of time, with the exception of short term accommodation. Please contact the branch for details. A security deposit of at least one month’s rent is required. Rent is to be paid one month in advance. It is the tenant’s responsibility to insure any personal possessions. Payment of all utilities including water rates or metered supply and Council Tax is the responsibility of the tenant in most cases. QMI240166/2DescriptionWe are delighted to offer this truly exceptional detached chalet bungalow that not only boasts a large garden but also an outdoor swimming pool! The property has been the subject of considerable improvement by the current owner and now boasts tastefully presented accommodation comprising on the ground floor a welcoming entrance hall, large sitting/dining room with bi-fold doors to the rear, a superb newly fitted kitchen, three bedrooms and a bath/shower room. On the first floor there are two further bedrooms and a newly fitted en-suite shower room. Other features include new PVCu double glazing and a gas central heating system. Outside is where this property comes into its own having large landscaped gardens to both the front and the rear giving a total plot size of just over 1/4 acre, a wonderful patio area leading to the pool, a drive to park numerous vehicles and a tandem length garage complete with a new flat roof that could have annexe potential subject to the (truncated)Entrance Porch2.65m x 0.85mGlazed door to entrance porch with windows to the front and side, PVCu double glazed door to the entrance hall.Entrance HallStairs to the first floor landing, airing cupboard housing a hot water tank and linen shelves, coved ceiling, single radiator.Sitting/Dining Room8.89m max x 3.96m max - PVCu double glazed windows to both sides, PVCu double glazed bi-fold doors to the rear, single and double radiators, coved ceiling, television point, living flame gas fire.Kitchen5.26m max x 3.76m max - PVCu double glazed window to the rear, PVCu double glazed door to the side, matching base and wall units, wooden work surfaces, single bowl ceramic sink unit, tiled splash backs, gas and electric cooker points, extractor hood, plumbed for washing machine and dishwasher, space for fridge/freezer, column radiator, gas boiler supplying central heating and hot water.Bedroom Two3.69m x 3.31mPVCu double glazed window to the front, single radiator, built in wardrobe with mirror sliding doors, coved ceiling.Bedroom Four2.67m x 2.56mPVCu double glazed window to the side, single radiator, coved ceiling.Bedroom Five2.56m x 2.11mPVCu double glazed window to the front, single radiator, coved ceiling.Bath/Shower Room3.65m x 2.16 - PVCu double glazed window to the side, panelled bath, pedestal wash hand basin, low level WC, shower cubicle, tiled splash backs, electric shower, extractor fan, double radiator, towel rail radiator.LandingVelux window to the side, eaves access.Bedroom One5.65m max x 4.33m max - PVCu double glazed window to the rear, Velux window to the side, fitted wardrobes, single radiator, eaves access.En-Suite Shower Room2.18m max x 2.18m max - Velux window to the side, shower cubicle, electric shower, low level WC, wash hand basin, vanity unit below, tiled splash backs, towel rail radiator, extractor fan.Bedroom Three2.95m x 2.85mVelux window to the side, built in wardrobes.Front GardenApproximately 100ft long and enclosed by boundary walls and hedges, mainly laid to lawn, flower and shrubbery borders.Rear GardenApproximate 140ft log and enclosed by boundary wall and fencing, mainly laid to lawn, paved patio area, flower and shrubbery beds, outside tap, side pedestrian access. A garden of this length could offer the potential for a possible building plot subject to the necessary planning consents being obtained.Swimming Pool7.2m x 3.5mDrive and Turning AreaAllowing off street parking for numerous vehicles and leading to the garage at the rear.Tandem Garage10.81m max x 3.11m max - Up and over door, power and lighting, two windows and double doors to the side, PVCu double glazed window to the rear.BrochuresWeb DetailsFull Brochure PDF
Location
Address
Wells Road, Westfield, Radstock, Somerset, BA3
City
Westfield Civil Parish
Legal Notice
Our comprehensive database is populated by our meticulous research and analysis of public data. MirrorRealEstate strives for accuracy and we make every effort to verify the information. However, MirrorRealEstate is not liable for the use or misuse of the site's information. The information displayed on MirrorRealEstate.com is for reference only.
