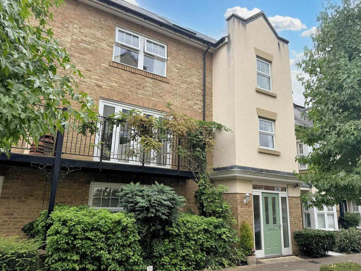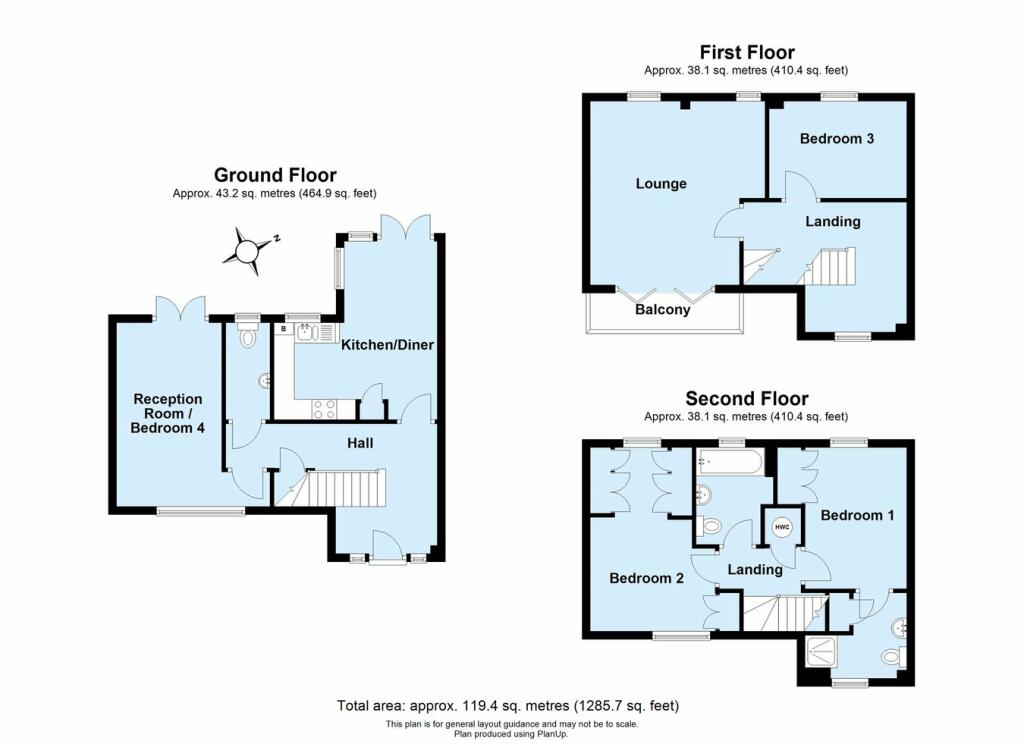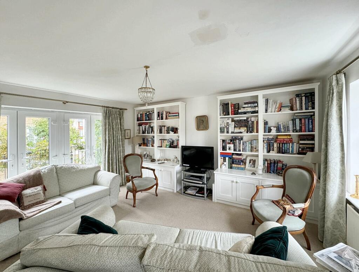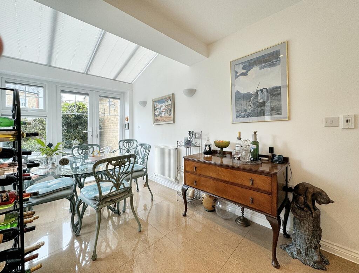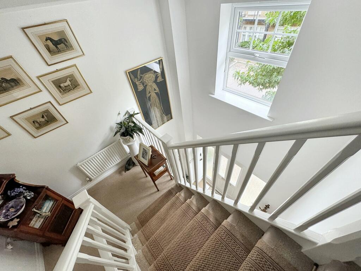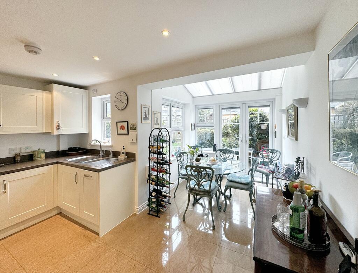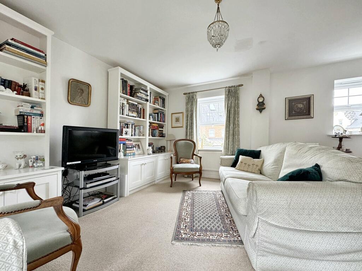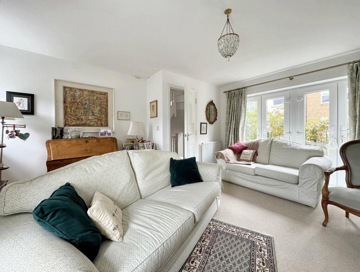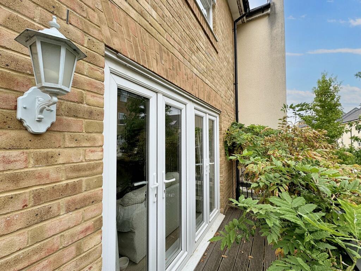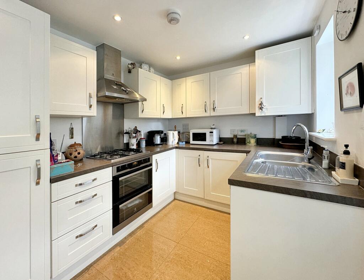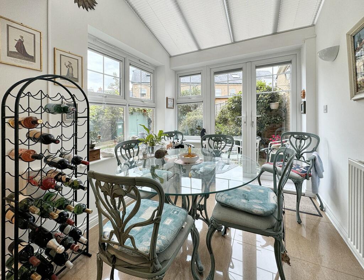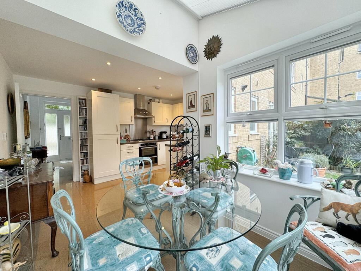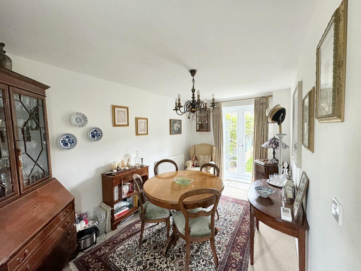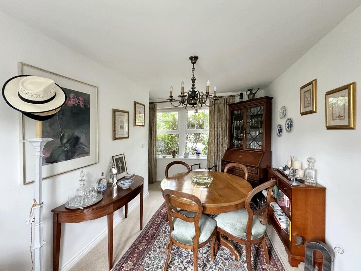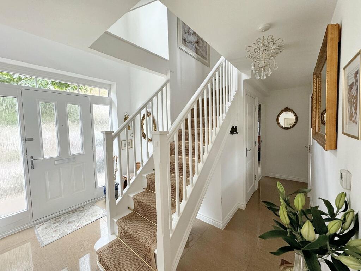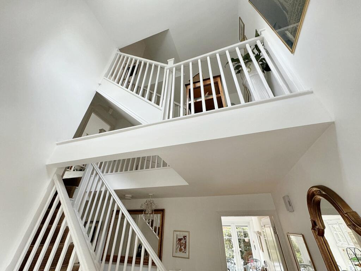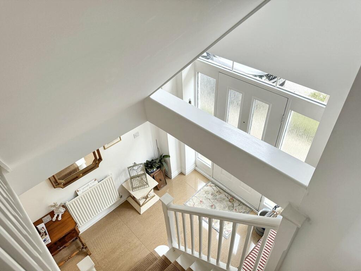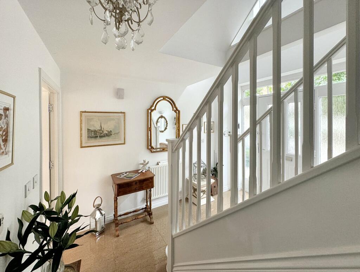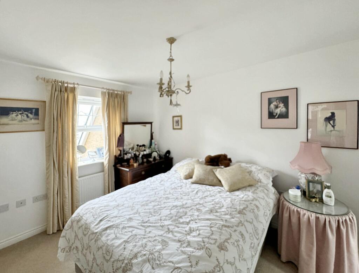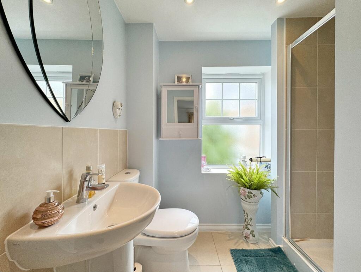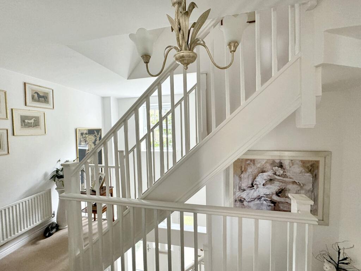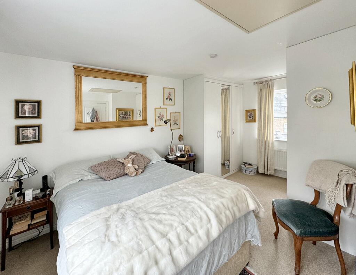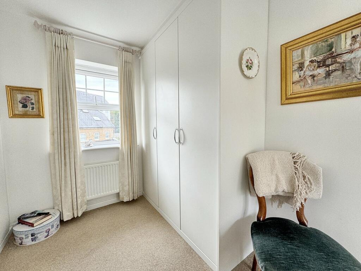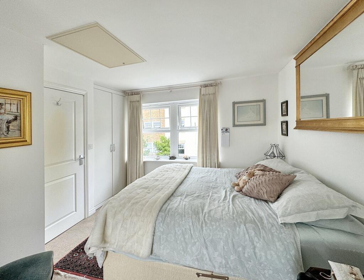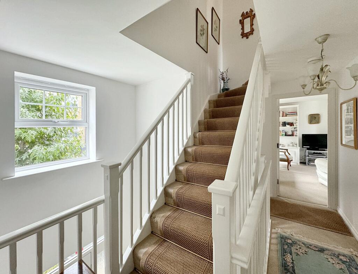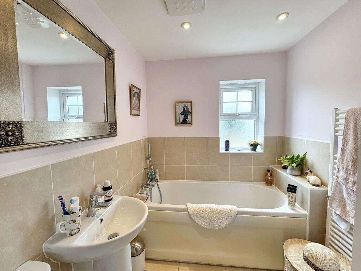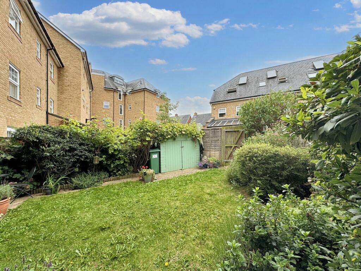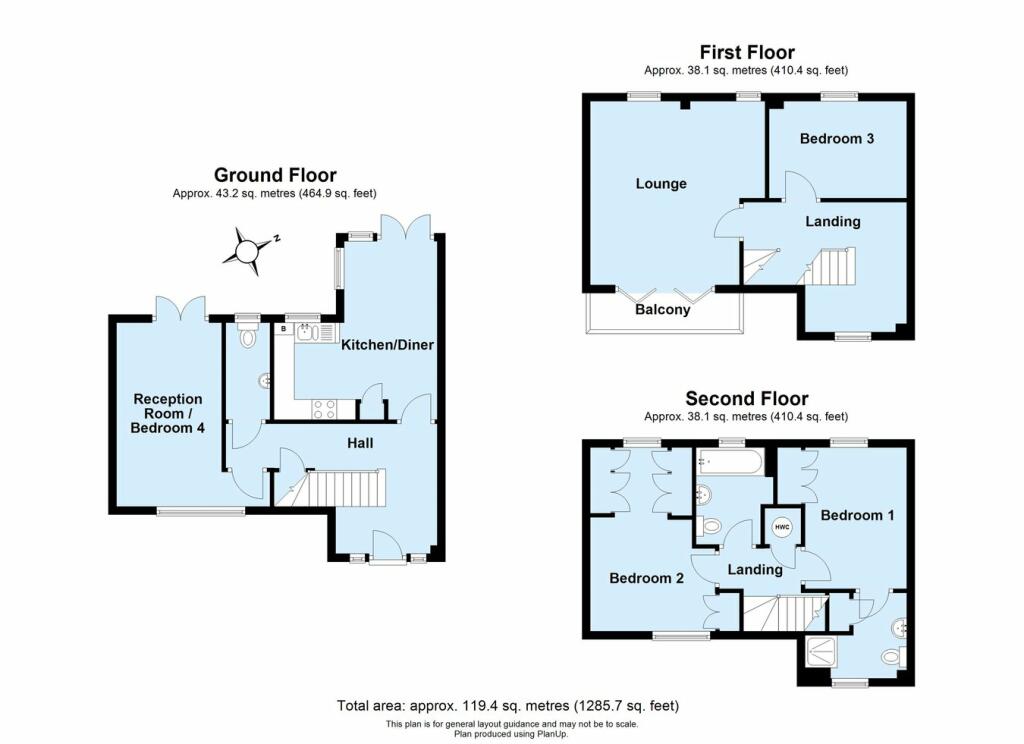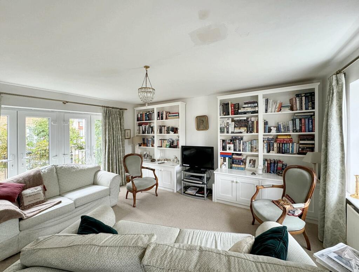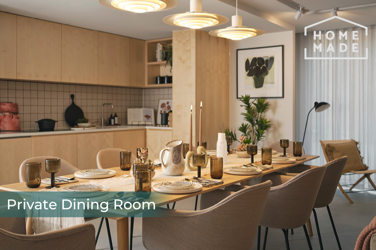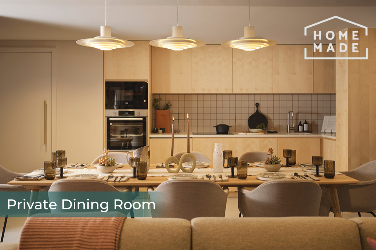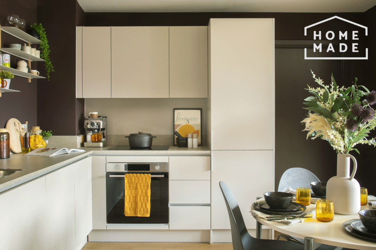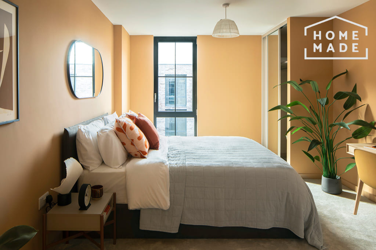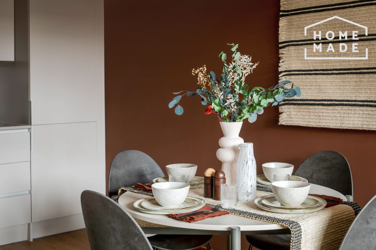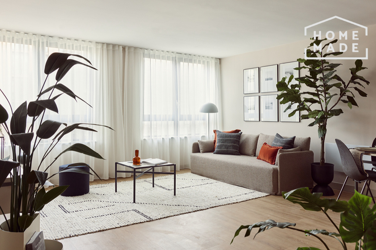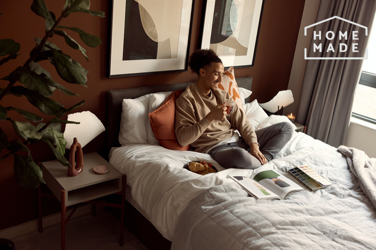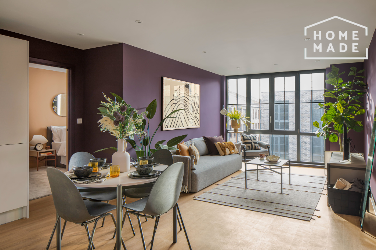Wells View Drive, Bromley, BR2
Property Details
Bedrooms
4
Bathrooms
2
Property Type
Town House
Description
Property Details: • Type: Town House • Tenure: N/A • Floor Area: N/A
Key Features: • Double Fronted House • Three Unique Levels • Four Generous Bedrooms • One Of Two Constructed • Breakfast Orangery • En-Suite Shower Room • Galleried Staircase • Solar Roof Panels • First Floor Balcony • Chain Free Availability
Location: • Nearest Station: N/A • Distance to Station: N/A
Agent Information: • Address: 1 Fairway, Petts Wood, BR5 1EF
Full Description: GUIDE PRICE £600,000 - £625,000JUST TWO CONSTRUCTED OF THIS DESIGN, SO INTERIOR VIEWING IS A MUST! A super-sized town house providing a unique floor area, situated within the popular Trinity Village development. The main features of this superb double-fronted family home have to be the triple height staircase the minute you step in, an impressive galleried landing, the first floor double- aspect living space with balcony, plus a breakfast orangery leading to the walled garden. The spacious accommodation arranged over three levels comprises four double bedrooms, first floor living space, L shaped breakfast kitchen, ground floor reception room/4th bedroom, an en-suite shower room off the main bedroom, family bathroom and ground floor cloakroom. Benefits to note include solar roof panels, double glazed windows, gas central heating, a pressurised hot water system, porcelain flooring, integrated kitchen appliances, fitted wardrobes to two bedrooms, private parking bay to front, remote ceiling blinds in the orangery, and CHAIN FREE POSSESSION FROM MARCH 2025. The property is situated within close proximity of good transport links serving Bromley town centre, walkable distance to Bickley mainline station, Chatterton Village local shops, reputable nearby schools, plus a short drive to motorway networks (M25, M20 and M2). Exclusive to PROCTORSEntrance Hall5.19m x 3.17m (17' 0" x 10' 5") ('L' shaped) Double glazed entrance door and side windows, radiator, porcelain tiled floor, a delightful galleried staircase, room thermostat, deep under stairs storage cupboard.Cloakroom2.40m x 1.05m (7' 10" x 3' 5") Double glazed window to rear, W.C., hand wash basin, radiator, extractor fan, recessed ceiling lights, porcelain flooring.Dining Room/Fourth Bedroom4.45m x 2.55m (14' 7" x 8' 4") Double glazed window to front, double glazed French doors to garden, radiator.Breakfast Kitchen4.70m x 4.05m (15' 5" x 13' 3") Double glazed window to rear, range of Shaker style wall and base cabinets, built-in double gas oven, gas hob unit set on worktop, stainless steel extractor hood and splash back, integrated dishwasher, built-under washing machine, integrated fridge/freezer, single sink unit, porcelain flooring, recessed ceiling lights, extractor fan, concealed central heating boiler, open plan to breakfast room.Breakfast Orangery SpaceDouble gazed French doors and double glazed windows to rear and side, glazed lean-to roof, radiator, electric ceiling blinds. Additional window blinds.First Galleried Landing4.03m x 3.18m (13' 3" x 10' 5") Double glazed window to front, stairs to second floor.Lounge4.47m x 4.35m (14' 8" x 14' 3") A bright double aspect room with two sets of double glazed French doors leading to private balcony, two double glazed windows to rear, two free standing bookcases with storage cabinets, two radiators.Bedroom Three3.40m x 2.40m (11' 2" x 7' 10") Double glazed window to rear, radiator.Second LandingBedroom One3.37m x 2.60m (11' 1" x 8' 6") Double glazed window to rear, built-in wardrobes, radiator, room thermostat, TV point.En-Suite Shower Room2.42m x 2.19m (8' " x 7' 2") (Into shower) Double glazed window to front, shower cubicle, hand wash basin, W.C., deep built-in storage cupboard, heated towel rail, ceramic tiled floor, recessed ceiling lights, extractor fan.Bedroom Two4.47m x 3.07m (14' 8" x 10' 1") A bright double aspect room with double glazed windows to front and rear aspect, three sets of built-in wardrobes, radiator, access to loft via ladder.Family Bathroom2.36m x 1.84m (7' 9" x 6' 0") Double glazed window to rear, white suite comprising bath with mixer tap shower, hand wash basin, W.C., heated towel rail, recessed ceiling lights, extractor fan, ceramic tiled floor.GardenPaved patio area, laid to lawn, established shrubs and trees, garden gate, outside tap, storage shed, exterior lights, electric sun blind.ParkingAllocated parking bay to front.Council TaxLocal Authority : BromleyCouncil Tax Band : EAnnual Service ChargeApproximately £250.00 for landscaping.BrochuresBrochure 1Brochure 2Brochure 3
Location
Address
Wells View Drive, Bromley, BR2
City
London
Features and Finishes
Double Fronted House, Three Unique Levels, Four Generous Bedrooms, One Of Two Constructed, Breakfast Orangery, En-Suite Shower Room, Galleried Staircase, Solar Roof Panels, First Floor Balcony, Chain Free Availability
Legal Notice
Our comprehensive database is populated by our meticulous research and analysis of public data. MirrorRealEstate strives for accuracy and we make every effort to verify the information. However, MirrorRealEstate is not liable for the use or misuse of the site's information. The information displayed on MirrorRealEstate.com is for reference only.
