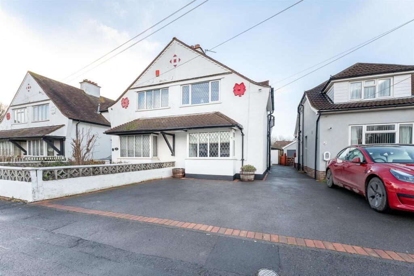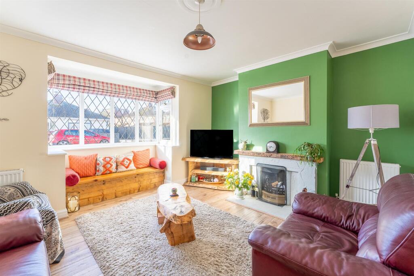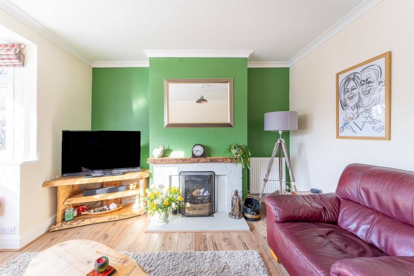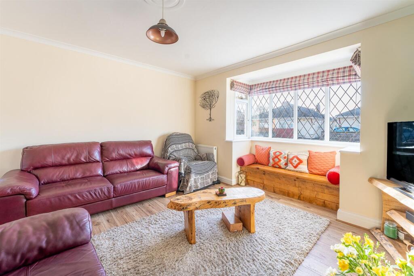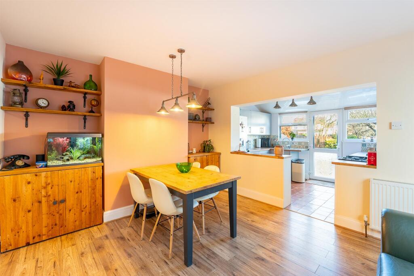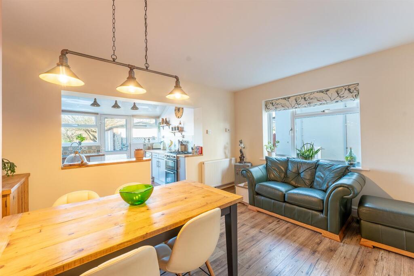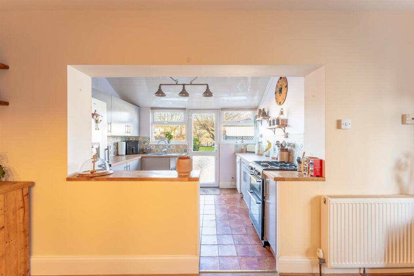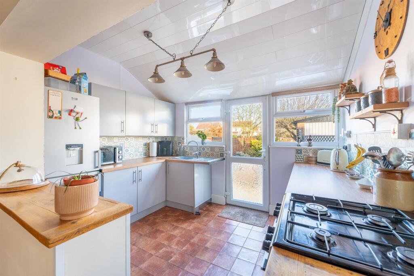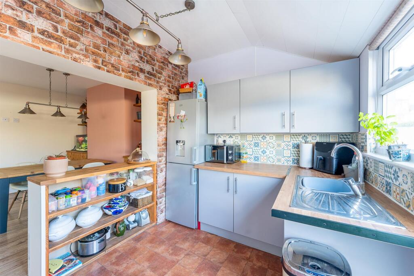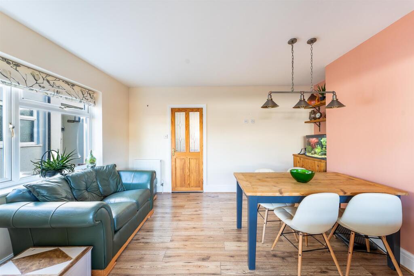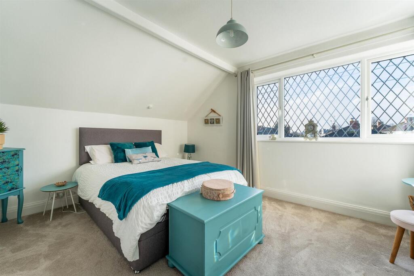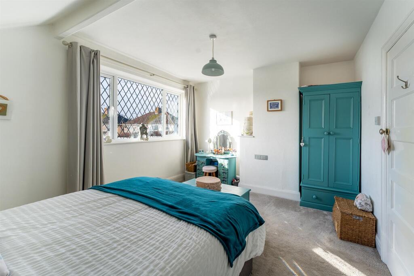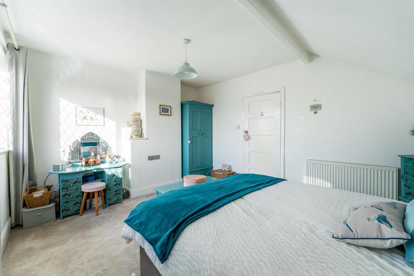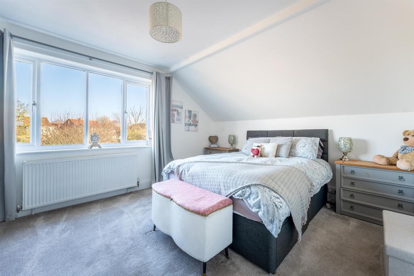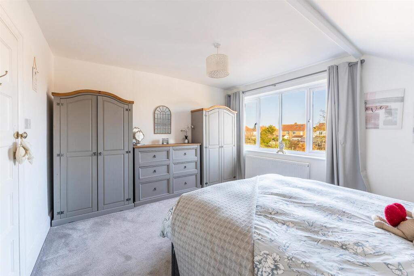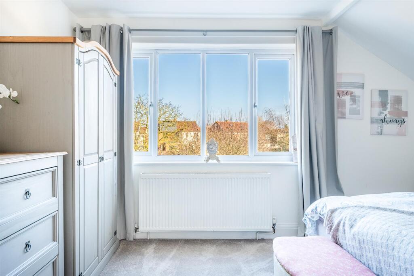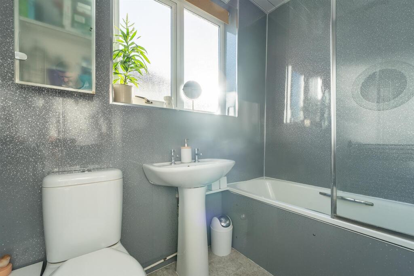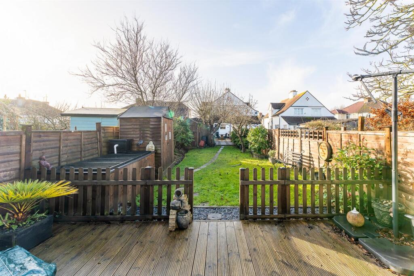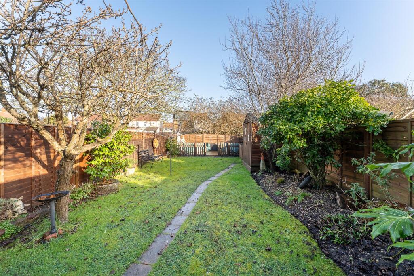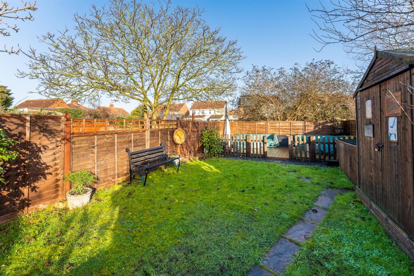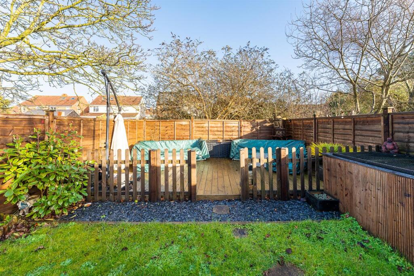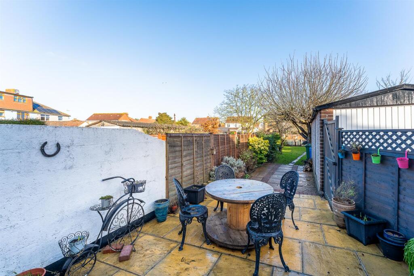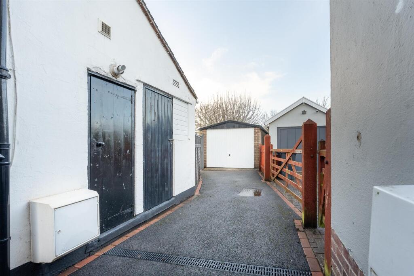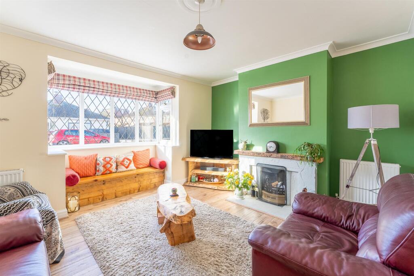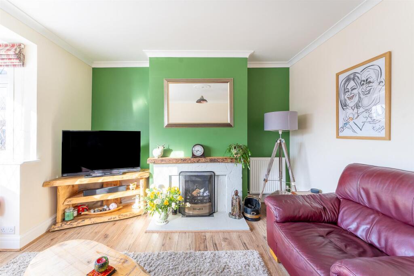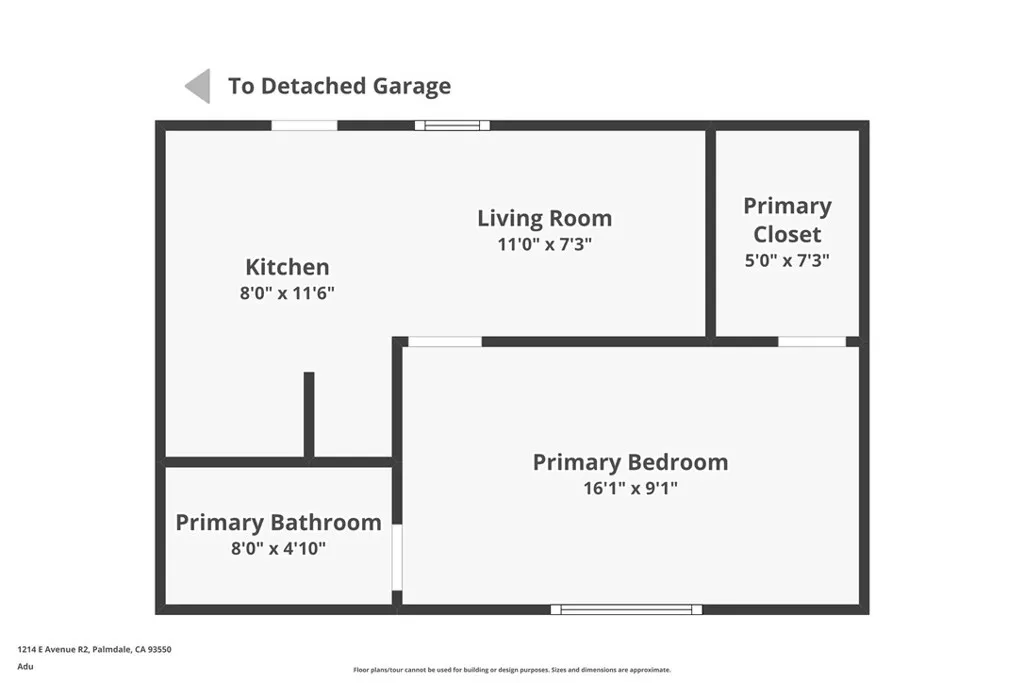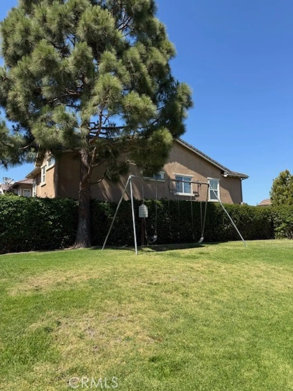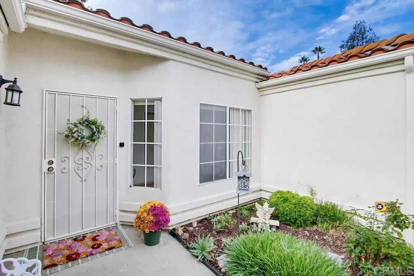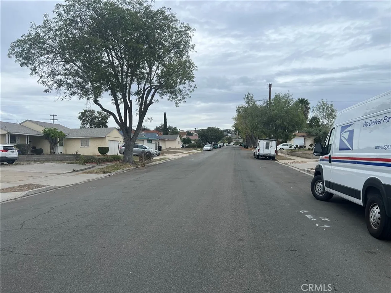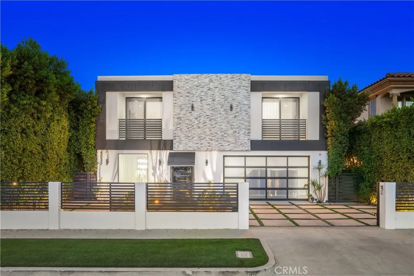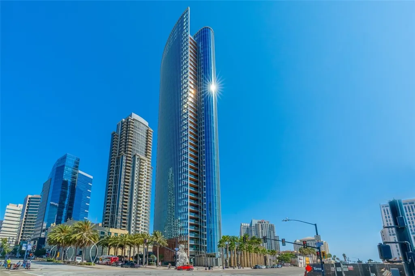Wellsea Grove, Weston-Super-Mare - Large Garden!
Property Details
Bedrooms
2
Bathrooms
1
Property Type
Semi-Detached
Description
Property Details: • Type: Semi-Detached • Tenure: N/A • Floor Area: N/A
Key Features: • Quiet Cul-De-Sac Location Close To Amenities • Spacious Accommodation • Two Reception Rooms • Two Generous Double Bedrooms • Large Well Mainained Rear Garden • Ample Off Road Parking & Garage • Gas Central Heating & Double Glazing • A View Highly Recommended
Location: • Nearest Station: N/A • Distance to Station: N/A
Agent Information: • Address: 30 Waterloo Street, Weston-super-Mare, BS23 1LN
Full Description: A deceptively spacious and unique 1930s semi-detached home, boasting a generous rear garden and thoughtful design. The property is approached via a tarmac driveway, offering off-street parking for two vehicles, with shared access leading to a private garage.Upon entering, the light and welcoming entrance hall sets the tone for the home. The lounge, complete with a bay window, is bathed in natural light, creating a warm and inviting atmosphere. The dining room seamlessly flows into the kitchen, offering an open, sociable space perfect for entertaining family and friends.Upstairs, the property features two well-proportioned 14ft bedrooms and a modernised, refitted bathroom.The rear garden is a standout feature, measuring approximately 80ft in length. It has been thoughtfully arranged with patio, lawn, and decking areas, making it an ideal space for relaxing or hosting outdoor gatherings.This lovely home perfectly combines 1930s charm with modern convenience and is sure to capture attention.Covered porch with mosaic tiled flooring flooring with a uPVC obscured entrance door into:-Entrance Hall - Two obscured double glazed windows either side of the entrance door, radiator, stairs rising to the first floor landing, understairs storage cupboard, laminate flooring and doors to the lounge and dining room.Lounge - 4.27m x 3.48m extending to 4.14m into the bay wind - uPVC double glazed bay window to the front aspect, coved ceiling, feature fireplace, radiator, television & telephone points and laminate flooring.Dining Room - 4.24m x 3.48m (13'11 x 11'5) - uPVC double glazed window to the side aspect, radiator, television point, laminate flooring and opening to the ktichen area.Kitchen - 3.30m x 2.29m (10'10 x 7'6) - A matching range of wall and base units with wood effect work surfaces over and mosaic tiled splashbacks. Inset one bowl stainless steel sink and drainer unit with mixer tap over. Freestanding gas cooker, recess and plumbing for dishwasher, further recess for the a tall standing fridge/freezer, uPVC double glazed door providing access to the rear garden, two further uPVC double glazed windows to the rear aspect and tiled flooring.Landing - Loft access and doors to the bedrooms and bathroom.Bedroom One - 4.27m x 3.63m (14'0 x 11'11 ) - uPVC double glazed window to the rear aspect, television point and radiator.Bedroom Two - 4.27m x 3.45m (14'0 x 11'4) - uPVC double glazed window to the front aspect and radiator.Bathroom - A modern fitted bathroom with fully waterproofed panelled walls, bath with mixer tap and wall mounted shower over. Pedestal wash hand basin with twin taps over. Low level WC, chrome heated towel rail, uPVC obscured double glazed window to the side aspect and vinyl flooring.Outside - To the front of the property is a tarmac driveway providing off street parking for two vehicles and continues as a shared driveway between the neighbouring properties to the rear access gate, outside cupboard housing 'Glow-worm' combi boiler, further cupboard with space and plumbing for washing machine and tumble dryer, and access to the garage. The rear garden is a generous size and is laid to patio, lawn and decking with mature flower border, raised pond and fencing surround.Garage - 4.80m x 3.00m (15'9 x 9'10) - Up and over door, power, lighting and side access door to the rear garden.Material Information. - Additional information not previously mentioned •Mains electric, gas and water •Water metered or not. Must state?•Water and sewerage via Wessex/Bristol WaterFor an indication of specific speeds and supply or coverage in the area, we recommend potential buyers to use the Ofcom checkers below:checker.ofcom.org.uk/en-gb/mobile-coveragechecker.ofcom.org.uk/en-gb/broadband-coverageFlood Information: flood-map-for-planning.service.gov.uk/locationBrochuresWellsea Grove, Weston-Super-Mare - Large Garden!
Location
Address
Wellsea Grove, Weston-Super-Mare - Large Garden!
City
Weston-Super-Mare
Features and Finishes
Quiet Cul-De-Sac Location Close To Amenities, Spacious Accommodation, Two Reception Rooms, Two Generous Double Bedrooms, Large Well Mainained Rear Garden, Ample Off Road Parking & Garage, Gas Central Heating & Double Glazing, A View Highly Recommended
Legal Notice
Our comprehensive database is populated by our meticulous research and analysis of public data. MirrorRealEstate strives for accuracy and we make every effort to verify the information. However, MirrorRealEstate is not liable for the use or misuse of the site's information. The information displayed on MirrorRealEstate.com is for reference only.
