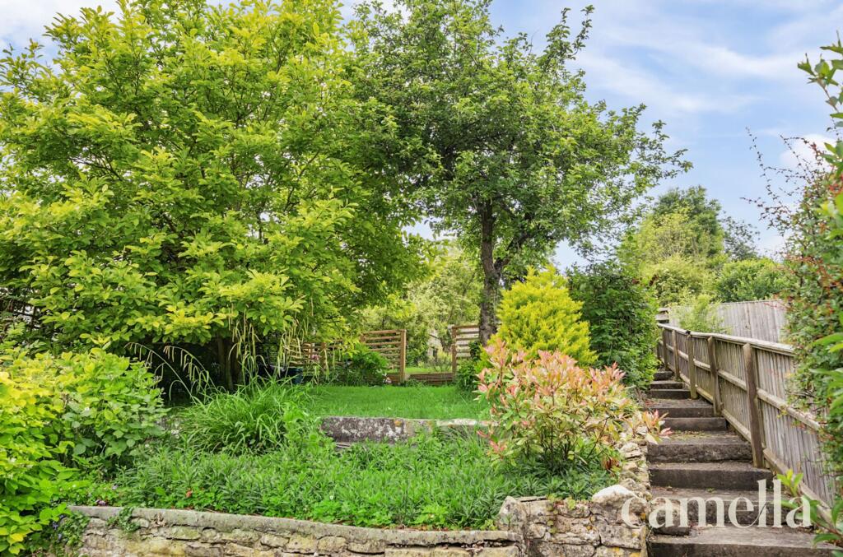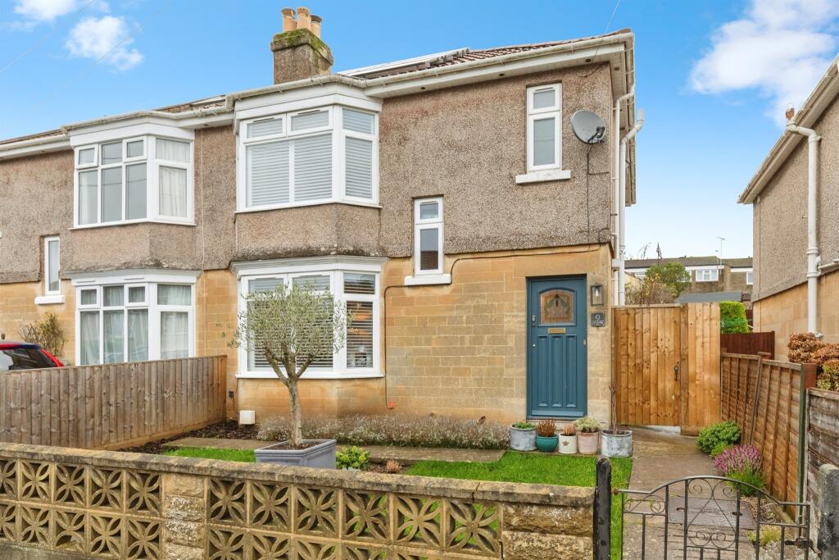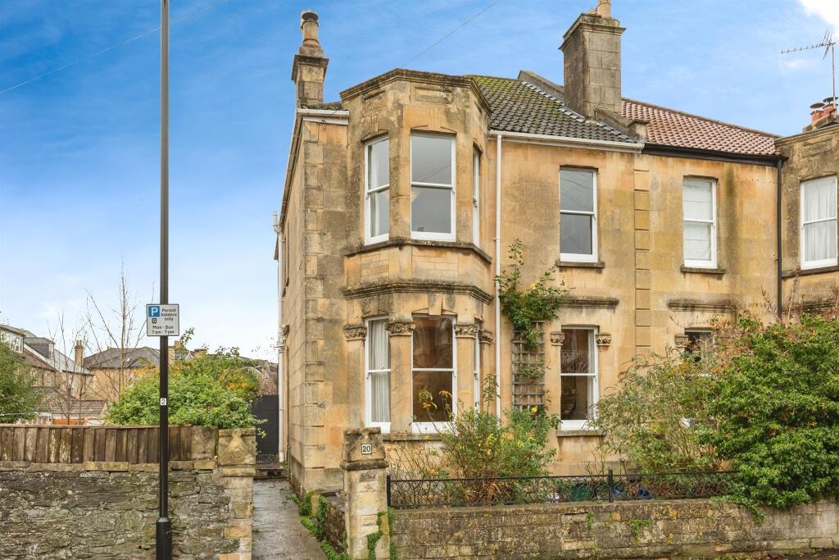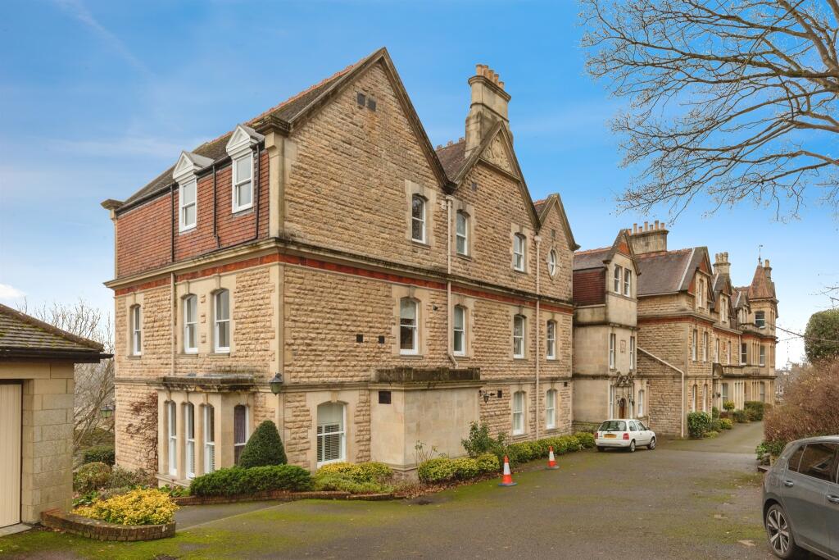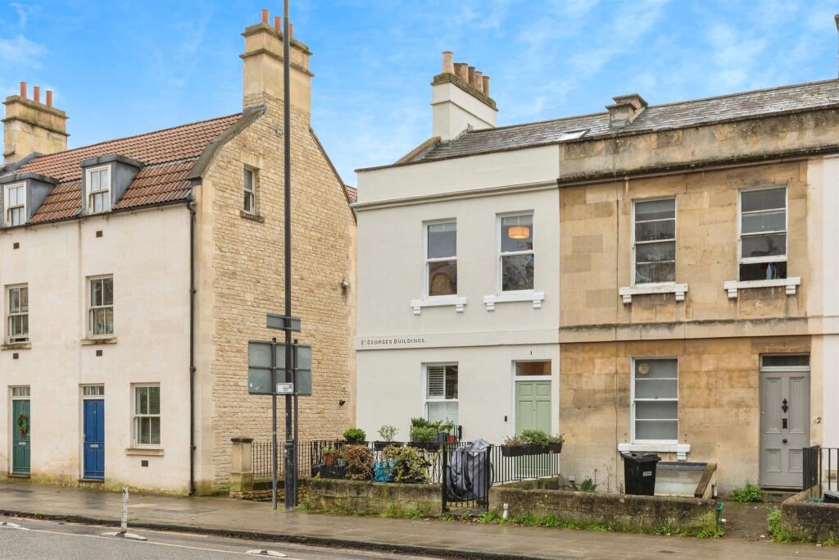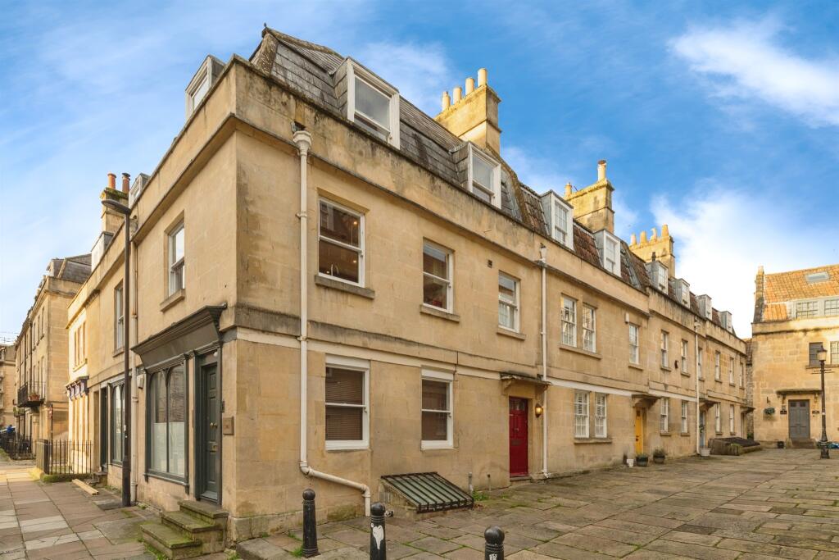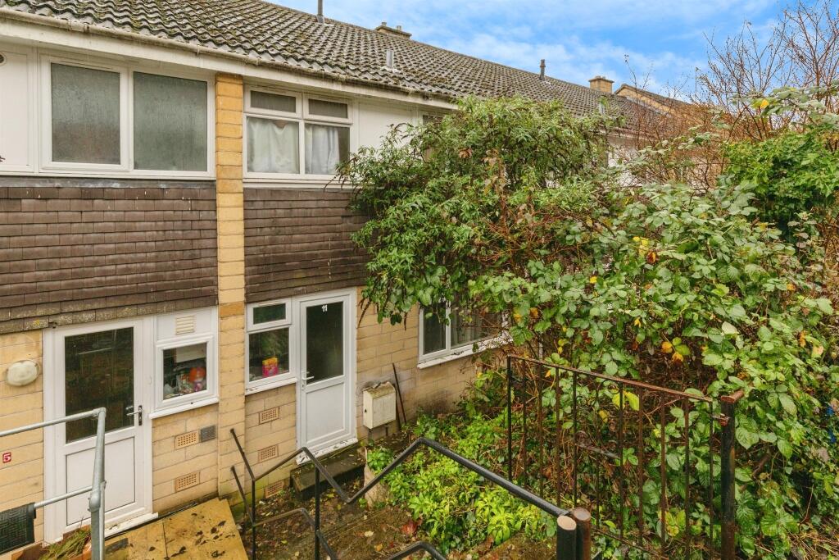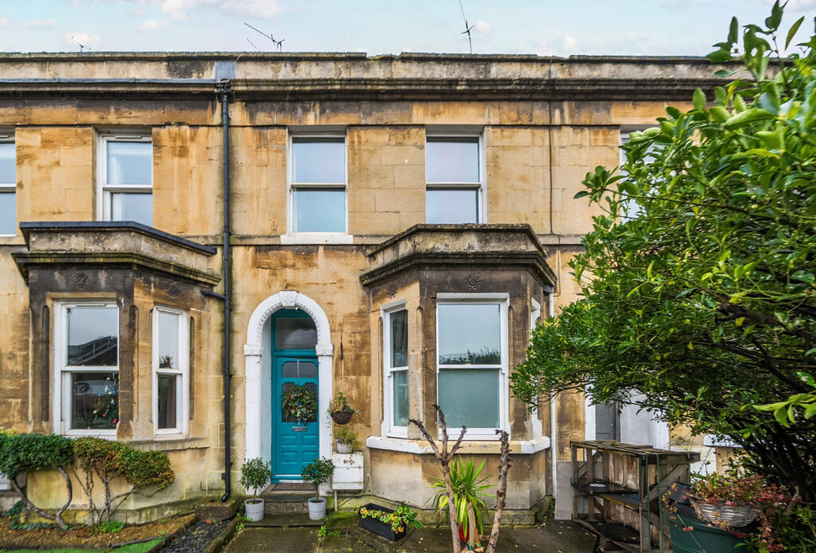Wellsway, Bath, BA2
Property Details
Bedrooms
4
Bathrooms
1
Property Type
Semi-Detached
Description
Property Details: • Type: Semi-Detached • Tenure: Freehold • Floor Area: N/A
Key Features: • GARAGE • EXCEPTIONAL TIERED GARDEN • DOUBLE GLAZING THROUGHOUT • EASY ACCESS TO BATHS HISTORIC CITY CENTRE • EXCELLENT LOCATION FOR POPULAR SECONDARY SCHOOLS • CLOSE TO BEAR FLAT AND ODD DOWN AMENITIES • MODERNISED 1930'S HOUSE • DOWNSTAIRS WC • MODERN SHAKER STYLE KITCHEN • TRADITIONAL FEATURES INC HIGH CEILINGS, DEEP SKIRTING BOARDS AND FEATURE FIREPLACES
Location: • Nearest Station: N/A • Distance to Station: N/A
Agent Information: • Address: 20 Wellsway Bath BA2 2AA
Full Description: Setting The SceneSituated on the Wellsway in Bath, this well-positioned home enjoys an enviable location between the popular Bear Flat and the amenities of Odd Down. Just a short stroll down the hill brings you to the bohemian Bear Flat, where you'll find a range of convenient shops including Tesco, Co-op, local independents, an Italian deli, and the acclaimed Menu Gordon Jones restaurant.Head up the hill and Odd Down offers further essentials, including Sainsbury’s, a Post Office, leisure centre, GP surgery, and extensive sports facilities. What’s more, for those who enjoy countryside walks and charming destinations, the renowned Packhorse pub—a beautifully restored, historic inn—is a perfect treat at the end of a scenic walk through nearby South Stoke, or just a 10-minute drive from the doorstep. This location is ideal for both families and commuters. The property lies within the catchment area of several of Bath’s highly regarded secondary schools, including St Gregory’s, Ralph Allen, Beechen Cliff, and Hayesfield—making it a smart choice for those looking to settle in a well-connected, family-friendly neighbourhood.Commuters will benefit from excellent transport links, with frequent bus services (every 10–15 minutes) running in both directions along Wellsway, and Bath Spa railway station under two miles away. From here, direct trains connect you to London in approximately 1 hour 20 minutes and to Bristol in just 10 minutes.The PropertySet proudly above the Wellsway, this striking 1930s semi-detached home enjoys an elevated position with a bold street presence and beautifully maintained front gardens that frame the approach. A flight of steps leads you up to the property, creating a sense of privacy and grandeur, while easy side access takes you through to the rear garden—one of the home’s standout features.The back garden is truly exceptional: generous in scale and arranged over five thoughtfully designed tiers, it offers a surprising sense of ease and functionality despite its steep incline. Whether you're entertaining on the sun-drenched decking, enjoying a quiet coffee in a shaded corner, or exploring the various garden zones, there’s a space for every moment of the day.Inside, the house has been tastefully modernised while still celebrating its original 1930s character. High ceilings, deep skirting boards, dado rails, original wooden doors, and charming feature fireplaces all add warmth and period charm. These are complemented by contemporary touches including double glazing throughout—minimising road noise—and a refined decorative palette of muted tones for a calm, modern aesthetic.The kitchen is a highlight: a stylish shaker-style design fitted with all the modern conveniences, while decorative tiled details in both the kitchen and bathrooms add flair. Practical touches such as a downstairs WC, upstairs fitted carpets, and a welcoming, cohesive décor throughout make this home move-in ready for modern family life.Combining character, comfort, and convenience in a prime Bath location, this is a home that truly offers the best of both worlds.EPC Rating: CEntrance/Hallyway4.99m x 1.81mYou’re welcomed into the home via a charming porch area, thoughtfully designed with built-in storage for shoes, keeping the space neat and organized. From here, elegant glass doors lead into a bright and airy hallway, where natural light floods the space, enhancing its open and inviting feel. The hallway boasts high ceilings and a fresh, neutral décor that sets a contemporary tone for the rest of the home. Straight ahead, a staircase with stylish carpet adds a touch of sophistication while drawing the eye upward, perfectly complementing the home's clean and spacious aesthetic.Reception Room 13.96m x 3.33mThis elegant 1930s living room effortlessly combines period charm with modern style. High ceilings and a large UPVC bay window flood the space with natural light and offer a lovely outlook to the front of the property, enhancing the room’s spacious and airy feel. At the heart of the room is a characterful feature fireplace, currently housing a gas installation—unused but ready to be brought back to life with a simple service, or potentially converted to accommodate a tradition coal or log burner for a more classic touch. The flooring is a high-quality oak-effect luxury vinyl, both stylish and practical, while the walls are finished with a fresh white, subtly textured wallpaper for a crisp, modern look. Generously sized, the room provides ample space for multiple sofas and additional furnishings, making it a perfect setting for both relaxing and entertaining.Reception Room 23.83m x 2.43mLocated to the left as you enter the home, this flexible second reception room is currently styled as a creative workspace, offering an inspiring and well-lit environment. With a front-facing aspect, the room enjoys excellent natural light, making it equally suited for use as a home office, snug, or even an additional bedroom, depending on your needs. Its adaptable layout and neutral décor provide a blank canvas for a variety of uses, whether you're working from home, relaxing, or hosting guests.Dining Room3.94m x 3.36mThis stylish dining room blends charm and functionality, perfect for both everyday family meals and entertaining. A striking painted blue chimney breast creates a bold focal point, complemented by a characterful feature fireplace and alcoves on either side—ideal for shelving or display. While the fireplace is not currently in use, it offers potential to be reopened for added character. To the rear, UPVC double doors framed by surrounding windows open directly onto the patio, allowing natural light to flood the room and offering a seamless connection to the garden. The space comfortably accommodates a large dining table with room for additional storage or display furniture, making it a versatile and welcoming hub of the home.Kitchen3.48m x 3.35mThis beautifully presented kitchen is both stylish and practical, featuring fresh white paintwork that pairs perfectly with neutral grey shaker-style cupboards and eye-catching decorative floor tiles for a modern yet timeless look. A classic white ceramic Belfast sink with a sleek, contemporary tap adds character, while integrated appliances include a built-in microwave, double Bosch oven, gas hob, and extractor fan—ideal for any home cook. There’s ample space for a large freestanding fridge freezer, ensuring functionality without compromising style. A back door leads to a useful utility area, downstairs WC, and the rear garden, offering excellent flow for day-to-day living. Please note: the curious cat seen in the photos is not included in the sale.Downstairs WC/Utility3.38m x 1.12mThe downstairs WC features a toilet and sink, and also houses the boiler, which is just two years old. Adjacent to this is a practical utility area with space for a washing machine and additional storage, keeping laundry and household essentials neatly tucked away.Upstairs LandingThe light-filled, spacious landing creates a welcoming connection between all the upstairs rooms. Finished with a modern carpet that flows seamlessly throughout the entire upper floor—excluding the bathrooms—it enhances the sense of continuity and comfort. This bright and airy space adds to the home’s overall sense of openness and calm.Bedroom 13.96m x 3.31mThis spacious master double bedroom is tastefully decorated and features a modern, soft carpet underfoot for added comfort. A charming chimney breast with alcoves on either side adds character and provides space for shelving or wardrobes. The room comfortably accommodates a large bed along with additional storage furniture. A UPVC window offers a lovely view over the pretty rear garden, filling the room with natural light and creating a calm, restful atmosphere.Bedroom 23.94m x 3.36mThis generously sized double bedroom features a large UPVC window that looks out to the front of the house, offering pleasant views towards Entry Hill and filling the room with natural light. Currently configured with extensive built-in storage and a dedicated workspace, the room provides excellent functionality. However, it lends itself perfectly to modernisation—removing the cupboards would restore the space to a classic, traditional bedroom layout, allowing you to tailor it to your personal style and needs.Bedroom 33.05m x 2.56mCurrently styled as a dressing room, this generously sized bedroom offers built-in storage, a dresser, and a mirror, making it a practical and stylish space. Despite its current setup, the room easily accommodates a double bed, offering flexibility to be used as a comfortable guest room or third double bedroom. Light, spacious, and versatile, it’s a great addition to the home’s well-planned layout.Bedroom 42.54m x 2.45mThis is the smallest of the four bedrooms, yet remains a generously sized single room. There’s ample space for a single bed along with additional furniture such as a wardrobe or desk, making it ideal as a child’s room, guest space, or home office. A UPVC window overlooks the beautiful rear garden.BathroomThis beautifully styled bathroom is a true standout, with soft pink walls complemented by crisp white paintwork for a fresh and uplifting feel. Modern, sleek wall tiles and bold decorative floor tiles add a contemporary edge, while a large UPVC window and well-placed mirror enhance the sense of space and light. The room features a full-size bath with a shower over, along with a stylish sink, combining practicality with personality in this pretty, thoughtfully designed space.Upstairs WCConveniently located apart from the main bathroom, this separate WC features the same charming pink and white décor, creating a cohesive and stylish look. It includes a toilet and sink, with sleek finishes and decorative floor tiles that match the main bathroom. A practical addition to the home, offering flexibility for busy households.Rear GardenDespite its north-facing orientation, the back garden enjoys abundant sunlight from morning through to evening, thanks to its impressive size, elevated position, and privacy from overlooking neighbours. Generous in scale and thoughtfully arranged over five distinct tiers, the garden masterfully balances beauty and practicality, making the most of its steep incline. Whether you're entertaining guests on the sun-drenched decking, savouring a peaceful coffee in a shaded nook, or exploring the diverse garden zones, this exceptional outdoor space offers a perfect spot for every mood and moment of the day.Parking - GarageParking - On street
Location
Address
Wellsway, Bath, BA2
City
Bath
Features and Finishes
GARAGE, EXCEPTIONAL TIERED GARDEN, DOUBLE GLAZING THROUGHOUT, EASY ACCESS TO BATHS HISTORIC CITY CENTRE, EXCELLENT LOCATION FOR POPULAR SECONDARY SCHOOLS, CLOSE TO BEAR FLAT AND ODD DOWN AMENITIES, MODERNISED 1930'S HOUSE, DOWNSTAIRS WC, MODERN SHAKER STYLE KITCHEN, TRADITIONAL FEATURES INC HIGH CEILINGS, DEEP SKIRTING BOARDS AND FEATURE FIREPLACES
Legal Notice
Our comprehensive database is populated by our meticulous research and analysis of public data. MirrorRealEstate strives for accuracy and we make every effort to verify the information. However, MirrorRealEstate is not liable for the use or misuse of the site's information. The information displayed on MirrorRealEstate.com is for reference only.
