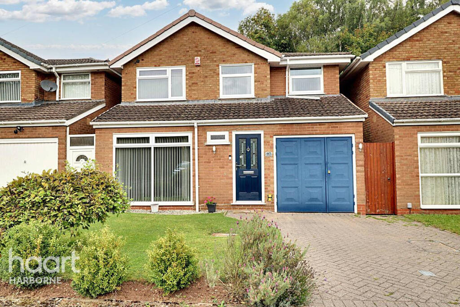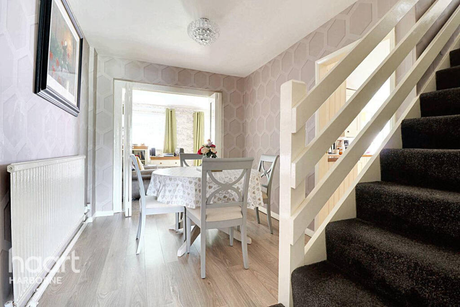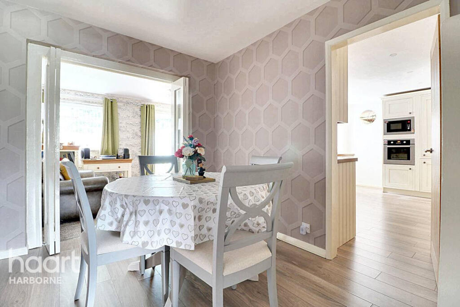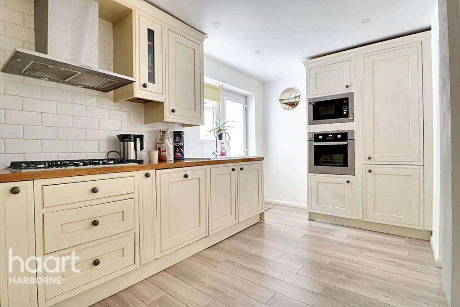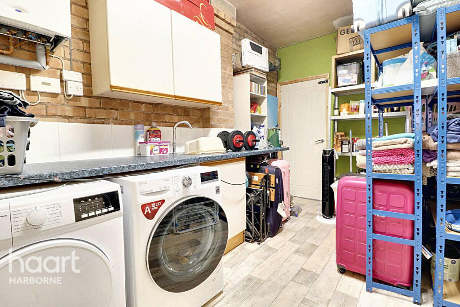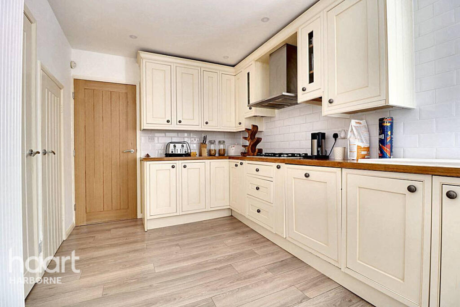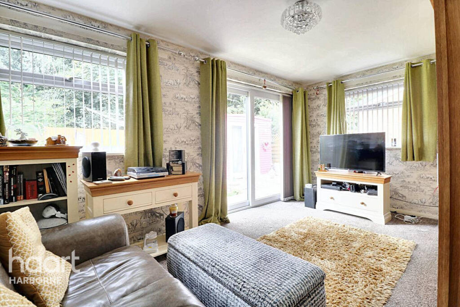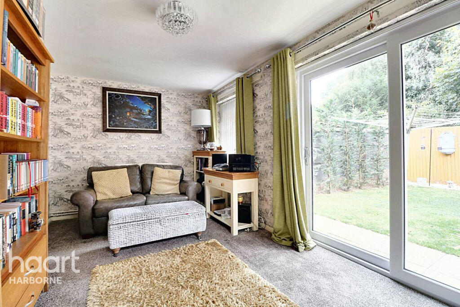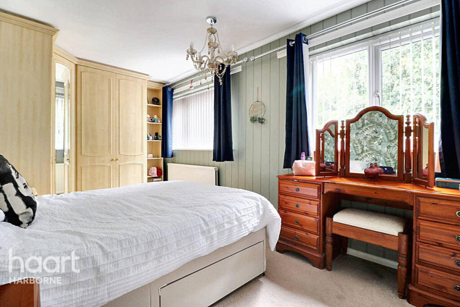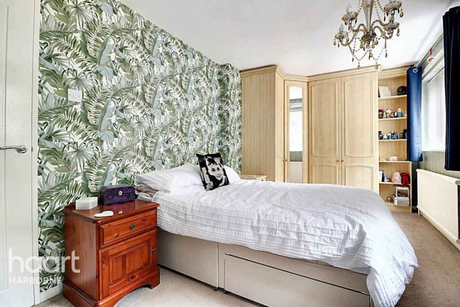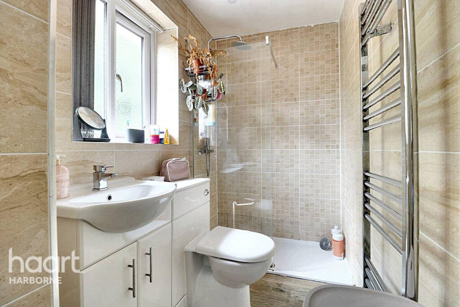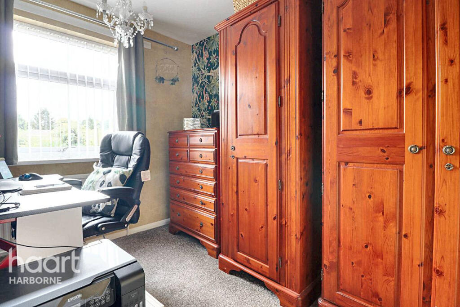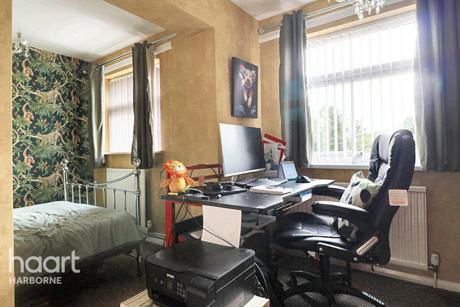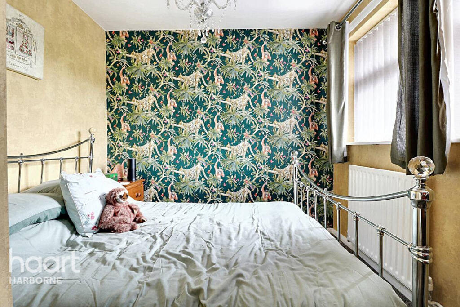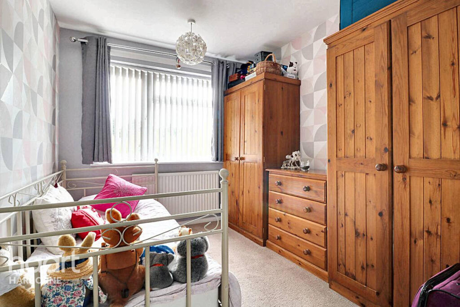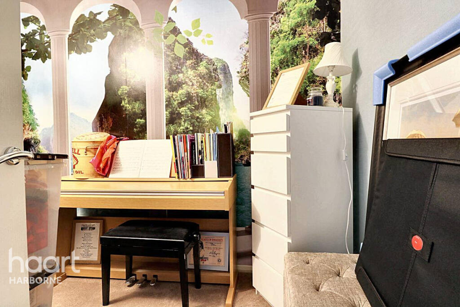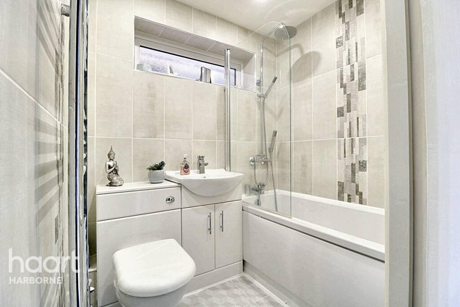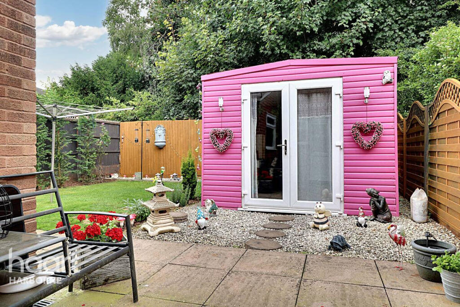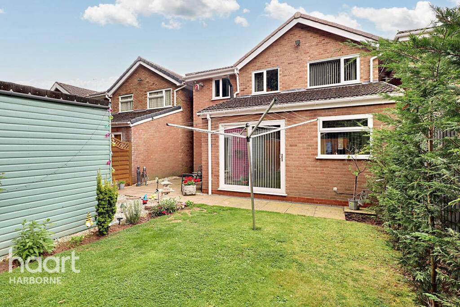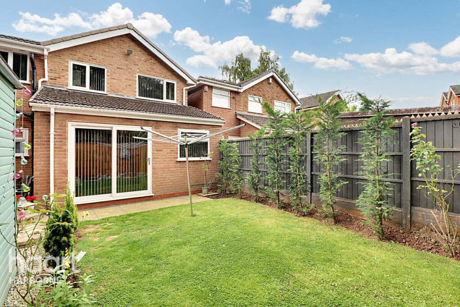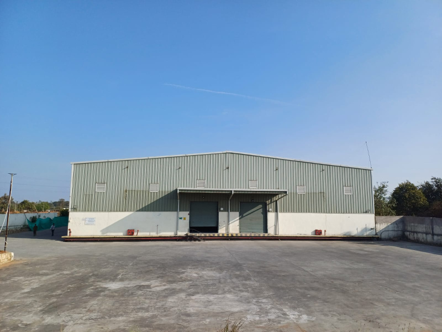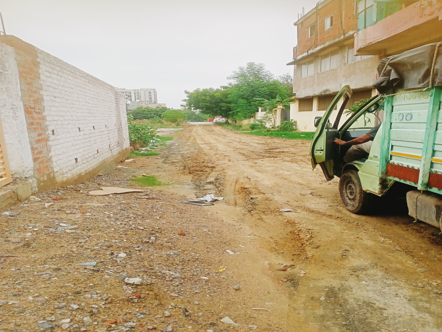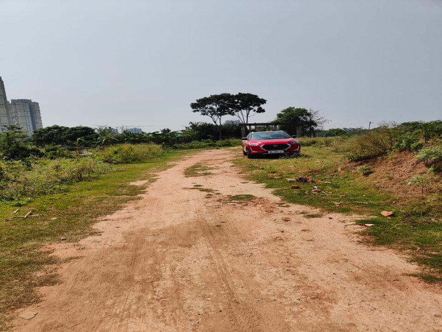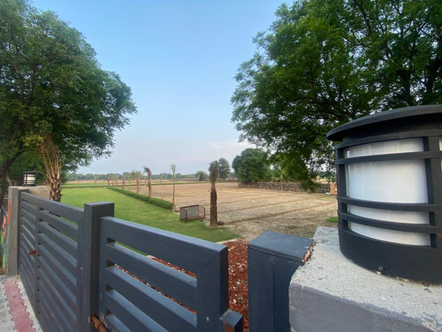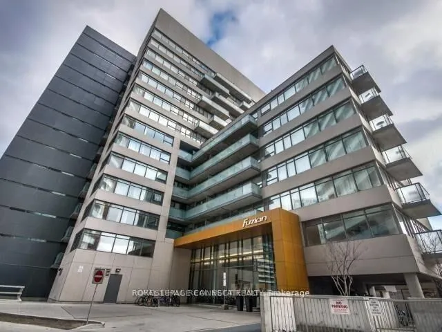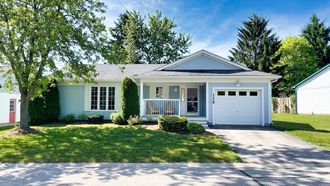Wentworth Way, Harborne
Property Details
Bedrooms
3
Bathrooms
2
Property Type
Detached
Description
Property Details: • Type: Detached • Tenure: N/A • Floor Area: N/A
Key Features: • Beautifully presented, extended detached property • Located in a quiet cul-de-sac near shops and motorway links • Spacious living room, dining room, and kitchen • Utility room converted from the garage, with front storage • Separate cosy sitting room • Three bedrooms, master with en-suite • Study/storage room and family bathroom • Small rear garden with a cabin/home office • Off-road parking and well-maintained foregarden
Location: • Nearest Station: N/A • Distance to Station: N/A
Agent Information: • Address: 107 High Street, Harborne, Birmingham, B17 9NR
Full Description: This beautifully presented and extensively improved detached property is located in a quiet cul-de-sac, offering a perfect blend of convenience and tranquility. Ideally situated close to local shops and major motorway links, this home provides easy access to essential amenities while maintaining a quiet residential atmosphere.Upon entering the property, you are welcomed by an entrance lobby, complete with a convenient WC. The ground floor features a spacious living room, perfect for relaxation and entertaining, which seamlessly flows into a formal dining room, that provides access to a separate sitting room offering a cosy retreat, ideal for family gatherings or quiet evenings at home. The well-appointed kitchen is designed with both functionality and style in mind, complemented by an adjacent utility room that was thoughtfully converted from the original garage. Despite the conversion, a portion of the garage has been retained at the front, providing practical storage space while maintaining the external appearance of a traditional garage.The first floor boasts three generously sized bedrooms, with the master bedroom benefiting from a private en-suite shower room, adding a touch of luxury to everyday living. Additionally, there is a versatile study or storage room, providing flexible space that can be adapted to suit your needs. A well-designed family bathroom serves the remaining bedrooms, ensuring comfort and convenience for all occupants.The exterior of the property is equally impressive, featuring a small rear garden that offers a private outdoor space. A charming cabin is nestled within the garden, making it an ideal spot for a home office or creative studio. At the front of the property, off-road parking is available, alongside a well-maintained foregarden that enhances the curb appeal of this delightful home.This property combines modern living with practical features, making it an ideal choice for those seeking a comfortable and well-located family home.Disclaimerhaart Estate Agents also offer a professional, ARLA accredited Lettings and Management Service. If you are considering renting your property in order to purchase, are looking at buy to let or would like a free review of your current portfolio then please call the Lettings Branch Manager on the number shown above.haart Estate Agents is the seller's agent for this property. Your conveyancer is legally responsible for ensuring any purchase agreement fully protects your position. We make detailed enquiries of the seller to ensure the information provided is as accurate as possible. Please inform us if you become aware of any information being inaccurate.BrochuresBrochure 1
Location
Address
Wentworth Way, Harborne
City
Wentworth Way
Features and Finishes
Beautifully presented, extended detached property, Located in a quiet cul-de-sac near shops and motorway links, Spacious living room, dining room, and kitchen, Utility room converted from the garage, with front storage, Separate cosy sitting room, Three bedrooms, master with en-suite, Study/storage room and family bathroom, Small rear garden with a cabin/home office, Off-road parking and well-maintained foregarden
Legal Notice
Our comprehensive database is populated by our meticulous research and analysis of public data. MirrorRealEstate strives for accuracy and we make every effort to verify the information. However, MirrorRealEstate is not liable for the use or misuse of the site's information. The information displayed on MirrorRealEstate.com is for reference only.
