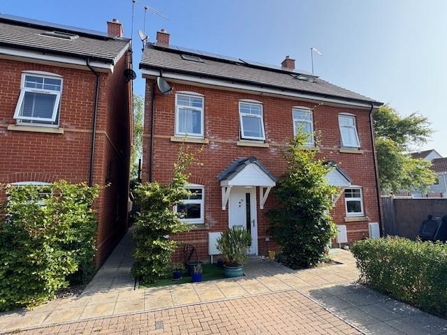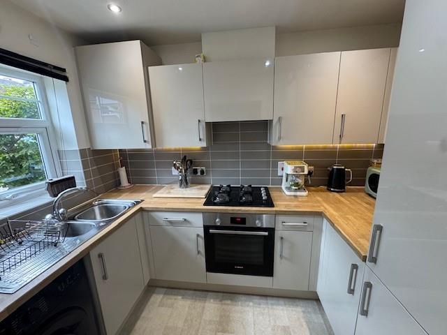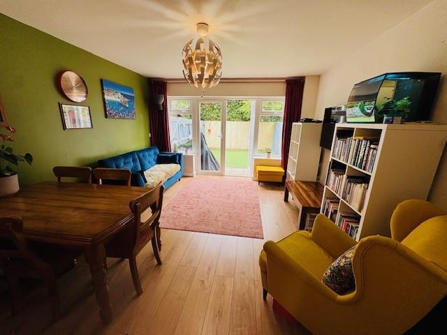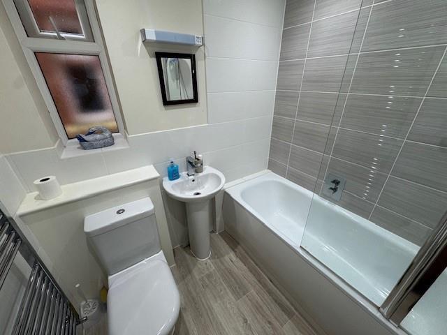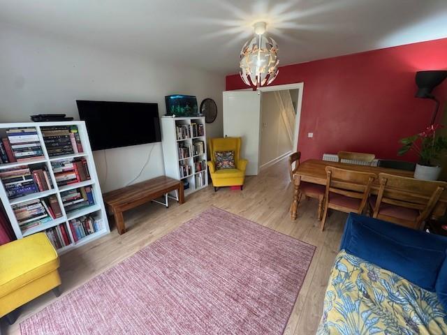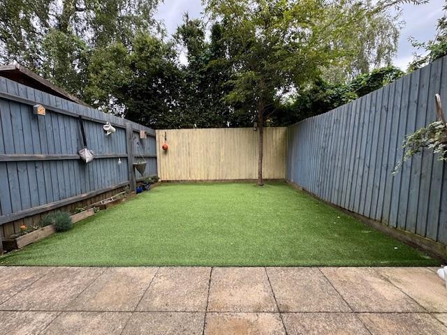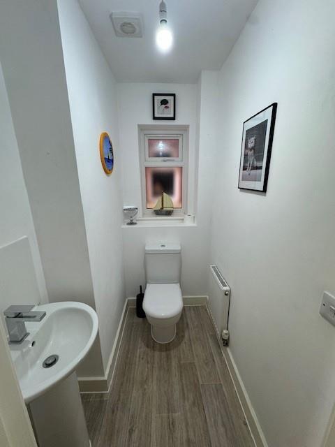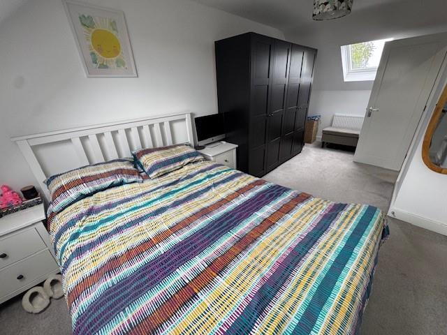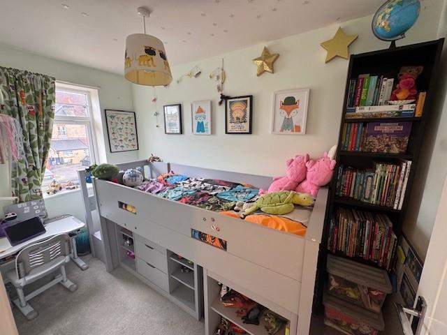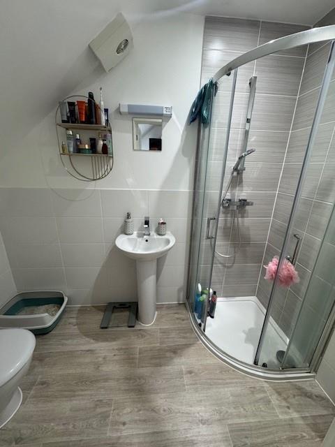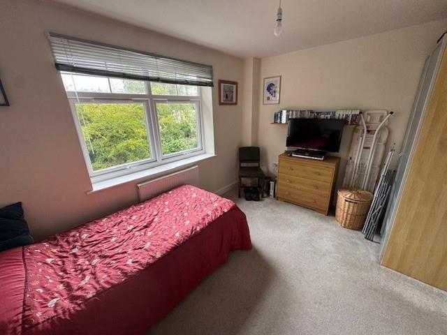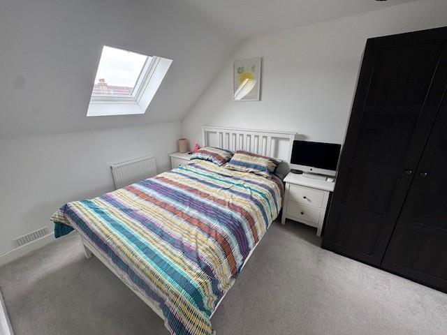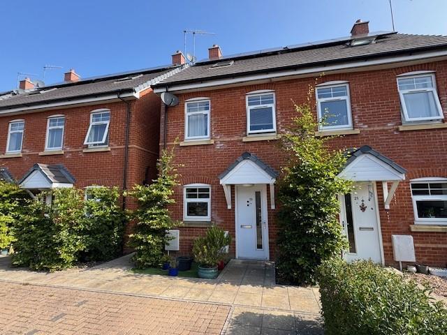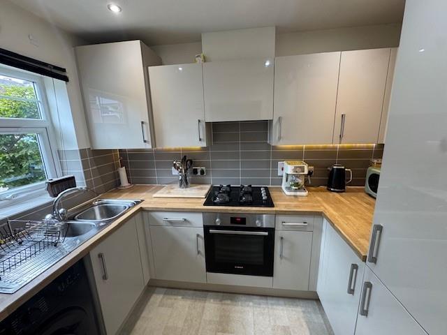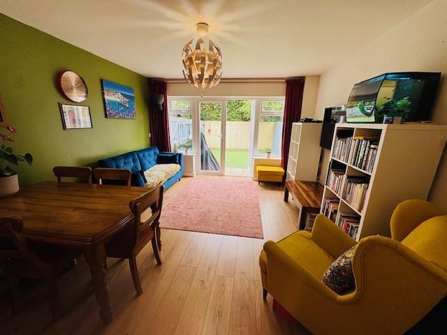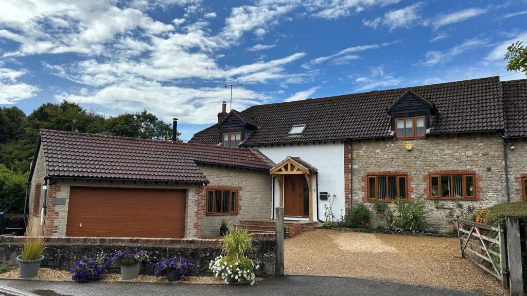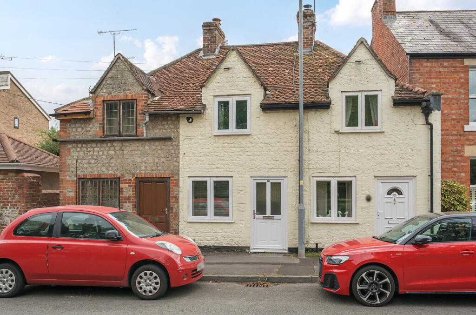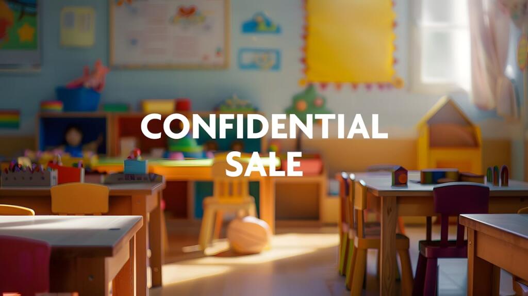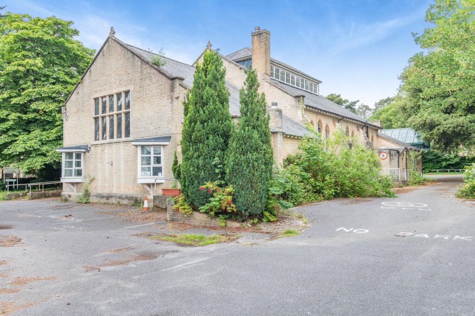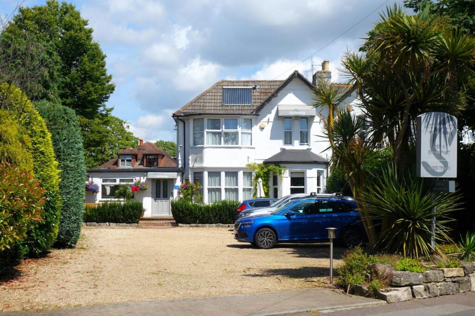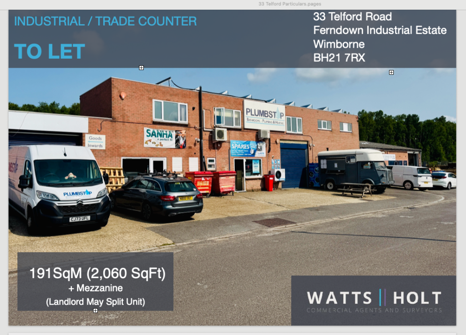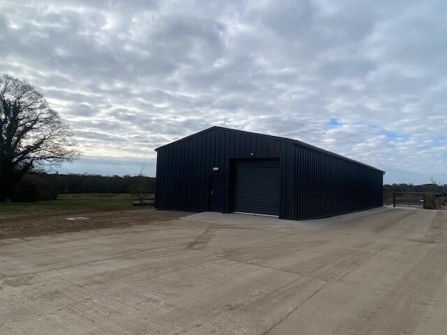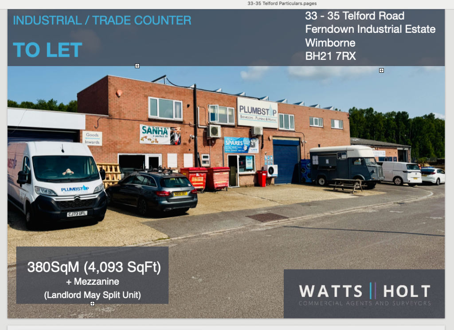Wesley Road, Poole
Property Details
Bedrooms
3
Bathrooms
2
Property Type
House
Description
Property Details: • Type: House • Tenure: Freehold • Floor Area: N/A
Key Features: • PARKSTONE, £349,995 FREEHOLD TOWN HOUSE • THREE BEDROOMS (TWO DOUBLES AND SINGLE) • MODERN FITTED KITCHEN • TWO BATHROOMS (ONE SHOWER ROOM TO PRINCIPLE MAIN BEDROOM) • ARRANGED OVER THREE FLOORS • GAS CNETRAL HEATING AND DOUBLE GLAZED • DRIVEWAY PARKING • EASY MAINTENANCE REAR GARDEN WITH PATIO AND ARTIFICIAL LAWN
Location: • Nearest Station: N/A • Distance to Station: N/A
Agent Information: • Address: 478 Ashley Road, Parkstone, Poole, BH14 0AD
Full Description: WELCOME TO 19 WESLEY ROAD, PARKSTONE, POOLE, BH12, £349,950. Take a look at this lovely well presented three story Semi- Detached town house located in BH12. Outside there is off road drive parking for one car and a rear garden with artificial lawn and patio area. There is a small area to the front ideal for pots and plants. Leading into the house Entrance hall with laminate flooring. There is a Modern fitted kitchen with integrated fridge freezer, four ring gas hob, electric oven and integrated extractor. Gloss fronted units. Lounge with rear facing outlook to the garden anda down stairs cloakroom. First floor landing area with built in cupboard. There are two bedrooms and a modern bathroom on the first floor. Stairs leading to the top floor landing into the main principle bedroom running the full lenght of the top floor. This room also has a modern en suite shower room. This home also has two years remaining on the NHBC and would make an ideal FIRST TIME BUY OR step up to the next level. Council Tax band is C. Viewings are highly recommended.Front Door And Entrance Hall - 4.39 x 1.92 (14'4" x 6'3") - Main front door with locking handles, letterbox and glass panel leading into the entrance hall. White ceiling, emulsion painted walls and wood laminate flooring with entrance door mat. Ceiling pendant lighting. Light switches. Radiator. Doors to all ground floor rooms. Stairs from the hall to the first floor. Built in wall cupboard inside on the left hand wall.Kitchen - 2.95 x 1.75 (9'8" x 5'8") - Door leading from hall into this modern fitted kitchen with front facing aspect. White ceiling, part emulsion painted walls and having grey modern metro style tiled splash backs giving this room a modern contemporary feel. LVT style flooring in a washed grey and white look. A range of gloss fronted fitted units with wood colour laminate worktops. Four ring stainless steel gas hob with controls, stainless steel electric fan assisted oven with controls and glass door. Integrated extractor fan. Space and plumbing for washing machine. Integrated fridge freezer. Stainless steel one and half bowl sink with drainer and mixer tap. Double glazed window overlooking front drive. Ceiling lighting. Light switches, plug sockets and fuse switches. Wall mounted boiler in cupboard.Cloakroom - Door leading from hall into the cloakroom with white ceiling and walls and washed looking lvt style flooring. Double glazed window. Radiator. White wc with seat and lid and cistern flush. White sink with chrome effect fittings and tile splash back. Ceiling lighting. Extractor fan.Lounge - 4.35 x 3.78 (14'3" x 12'4") - Door leading from the entrance hall into this good size lounge/ dining room reception overlooking the rear garden. White ceiling,emulsion painted walls with feature painted walls. Continuation of the wood laminate flooring from the entrance hall. Ceiling lighting. Radiator. Built in understairs cupboard for storage. Light switch, plug sockets, TV socket. Two upvc double glazed windows with two upvc double glazed opening patio doors out into the rear garden.Rear Garden - 6.22 x 4.26 (20'4" x 13'11") - The rear garden is easy maintenance with artificial lawn and patio area. Fencing to the back and sides and side wooden gate to shared pathway leading to the front of the property.Stairs To First Floor And Landing Area - 4.76 x 2.09 (15'7" x 6'10") - Leading from the ground floor with stairs to the first floor landing area. Continuation of hall decor with fitted carpet to stairs and landing area. Ceiling lighting. Built in cupboard at the top of the stairs with shelving inside. Doors to all first floor rooms. Double glazed window at one of the landing overlooking the front aspect and creating natural light into this area. Light switches.Bedroom Two (Double Rear Facing) - 3.78 x 3.01 (12'4" x 9'10") - Door leading from the landing into the bedroom with rear facing aspect. White ceiling, emulsion painted walls and fitted carpet. Light switch, Plug sockets. Upvc double glazed double window overlooking rear aspect. Ceiling lighting. Radiator.Main Bathroom - 2.03 x 1.75 (6'7" x 5'8") - Door leading from the landing into this modern bathroom with white ceiling, part emulsion painted walls and part tiled with grey ribbed pattern tiles to bath and splash backs. Washed look LVT style flooring. Ceiling lighting. Light shaver socket above sink. Chrome effect ladder style radiator. White sink with pedastal and chrome effect fittings. White wc with seat and lid and cistern with push button flush. White bath with side panel, chrome effect fittings, power shower over bath and glass shower screen. Double glazed window.Bedroom Three (Single Front Facing) - 3.39 x 1.77 (11'1" x 5'9") - Door leading from the landing into this good size single bedroom with front facing aspect. White ceiling, emulsion painted walls and fitted carpet. Ceiling lighting. Light switch and plug sockets. Double glazed window overlooking front aspect. Radiator.Stairs To Top Floor - Leading from the main first floor landing with stairs to the top floor of this property leading to the main principle suite. Lighting. Light switch. White painted woodwork.Main Principle Bedroom - 5.91 x 2.75 (19'4" x 9'0") - Leading from the top of the stairs and door leading into this good size main principle bedroom being on the top floor and running the whole leghth of the property. Continuation of the decor with emulson painted walls and fitted carpet. Ceiling lighting. Radiator. Two Velux style windows with blinds fitted. Light switches, plug sockets. Radiator. Theere is plenty of room for wardrobes and dressing area. Door leading into en suite shower room.En Suite Shower Room - 2.47 x 1.38 (8'1" x 4'6") - Door leading into to the en suite shower room with continuation of bedroom decor with tiled showert and splash back in modern ribbed pattern tiles. LVT style flooring in a washed grey colour. Extractor fan. Lighting. Radiator. White wc with seat, lid and cistern flush. Light shaver socket above sink. White sink with chrome effect fititngs. Corner shower cubicle with glass open doors, white shower tray, wall mounted shower.Parking And Front Garden - There is one driveway parking space in fornt of the property and a pathway leading to the front door and side of the house in turn leading to the rear garden. Tiled and pitched porch and small outside garden area for pots.Tenure - The property is FREEHOLD.Approx 2 years remaining on the NHBC. There are also solar panels on the property.Additional Information - This property is located just off Ashley Road, Parkstone with easy access to the high street shops along with Waistorse store and on a main bus route to Poole, Bournemouth with Branksome railway station a short distance and Westbourne with all its bars, coffee shops and shops. John Lewis retail store is close along with Branksome Tesco store. Places of interest not too far to travel are Sandbanks, Whitecliffe and Poole Quay.Schools close by are:Livingstone Road Infant and Junior SchoolOcean Acadamy in Constitution Hill, Poole.BrochuresWesley Road, PooleBrochure
Location
Address
Wesley Road, Poole
City
Poole
Features and Finishes
PARKSTONE, £349,995 FREEHOLD TOWN HOUSE, THREE BEDROOMS (TWO DOUBLES AND SINGLE), MODERN FITTED KITCHEN, TWO BATHROOMS (ONE SHOWER ROOM TO PRINCIPLE MAIN BEDROOM), ARRANGED OVER THREE FLOORS, GAS CNETRAL HEATING AND DOUBLE GLAZED, DRIVEWAY PARKING, EASY MAINTENANCE REAR GARDEN WITH PATIO AND ARTIFICIAL LAWN
Legal Notice
Our comprehensive database is populated by our meticulous research and analysis of public data. MirrorRealEstate strives for accuracy and we make every effort to verify the information. However, MirrorRealEstate is not liable for the use or misuse of the site's information. The information displayed on MirrorRealEstate.com is for reference only.
