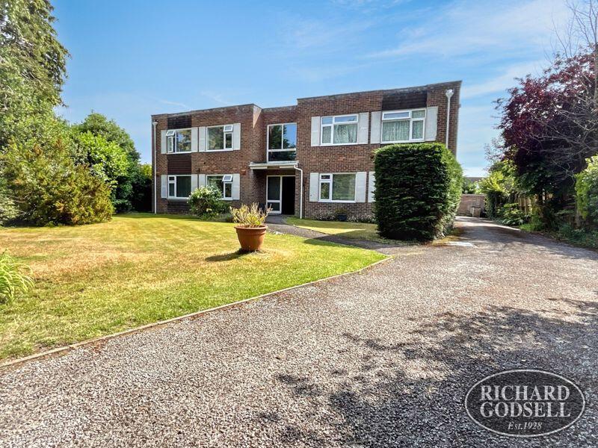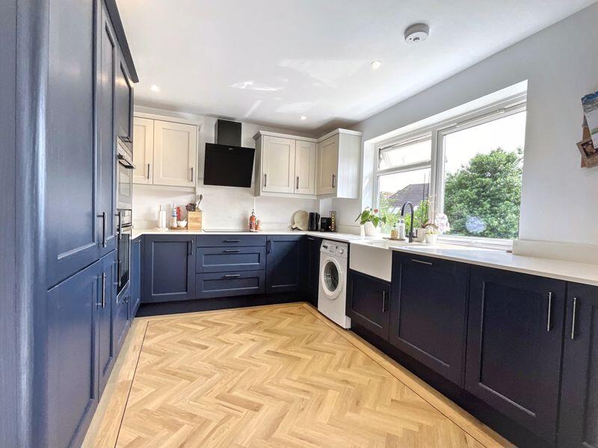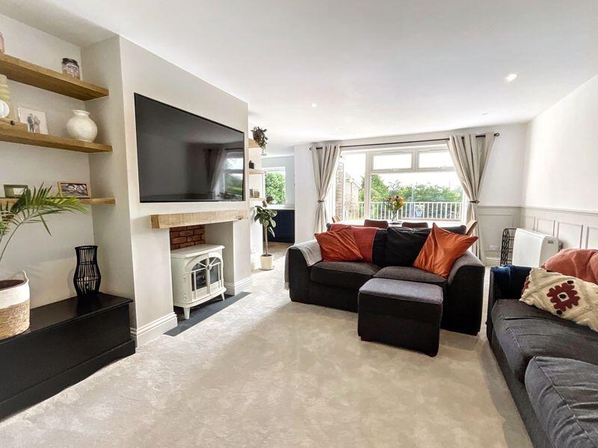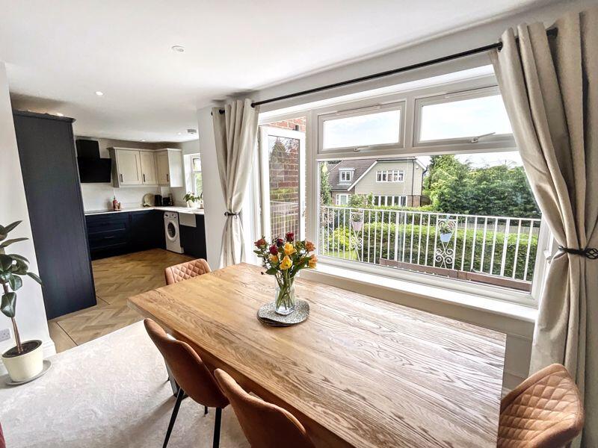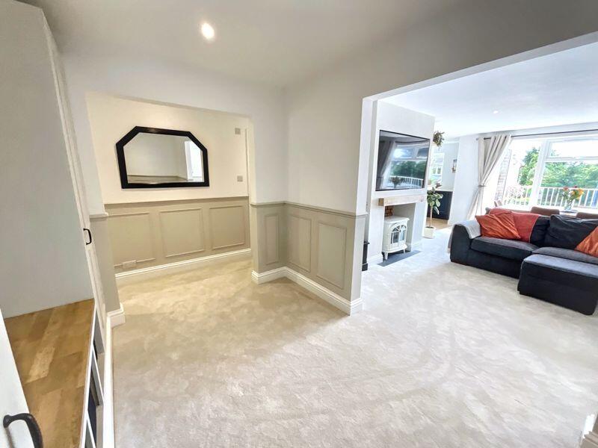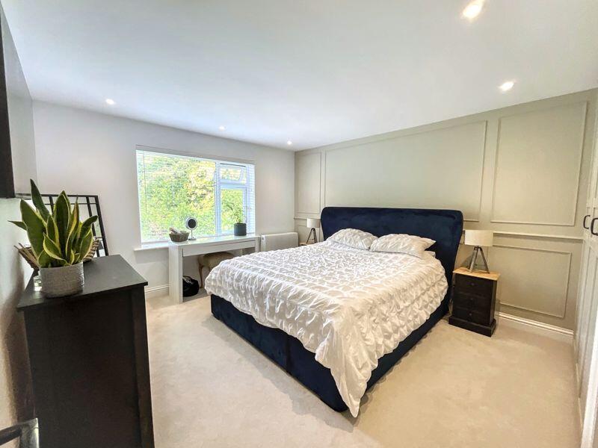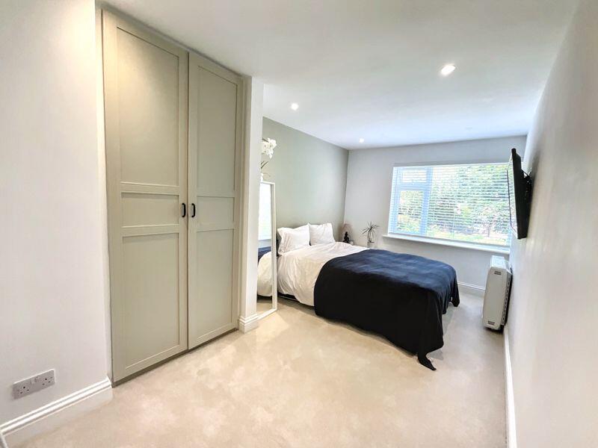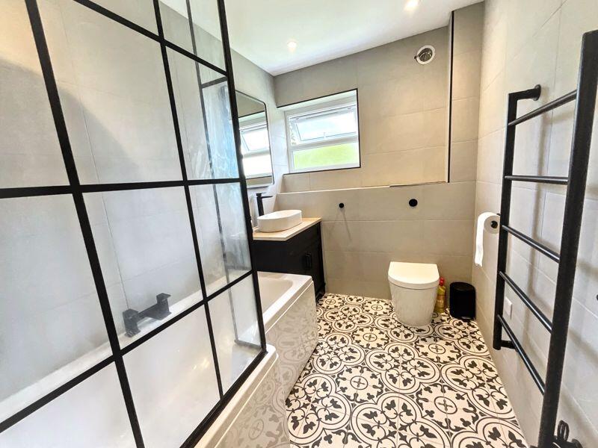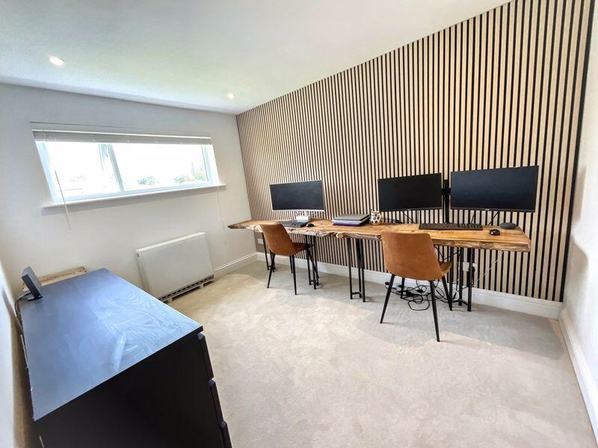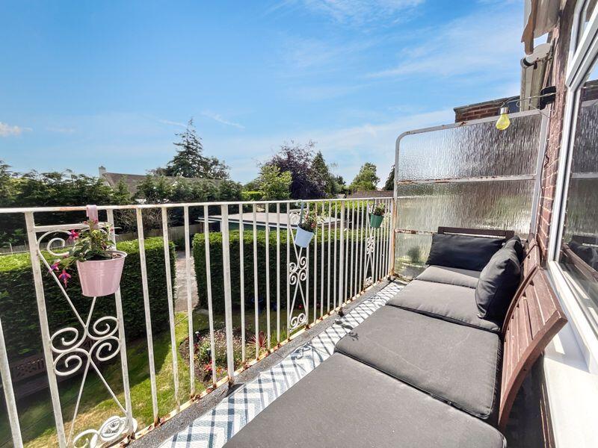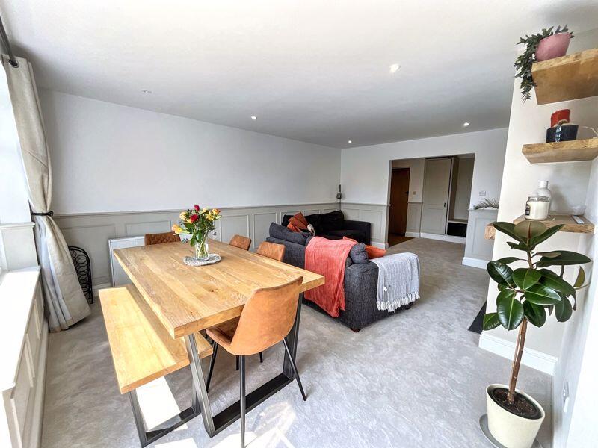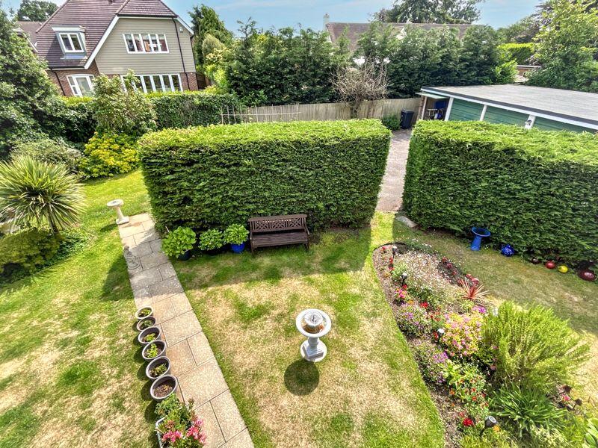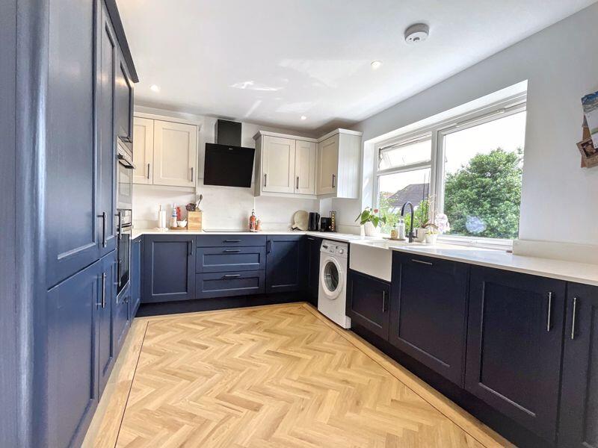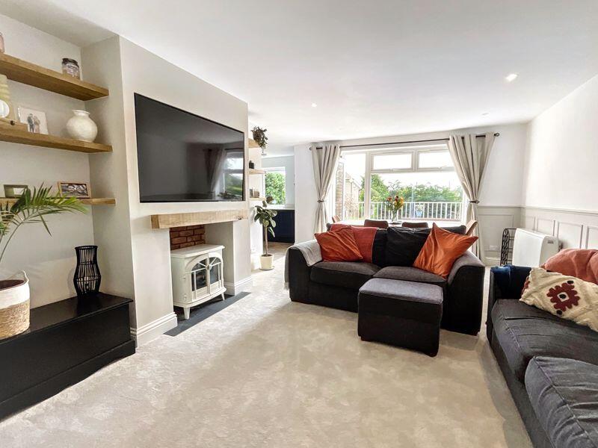West Christchurch
Property Details
Bedrooms
3
Bathrooms
2
Property Type
Flat
Description
Property Details: • Type: Flat • Tenure: Share of Freehold • Floor Area: N/A
Key Features: • PURPOSE BUILT FIRST FLOOR APARTMENT WITH SUN BALCONY • ENTRANCE HALL • SITTING ROOM • KITCHEN/BREAKFAST ROOM • BEDROOM ONE WITH EN SUITE • TWO FURTHER BEDROOMS • FAMILY BATHROOM • GARAGE AND VISITOR PARKING • LANDSCAPED GROUNDS • NO FORWARD CHAIN
Location: • Nearest Station: N/A • Distance to Station: N/A
Agent Information: • Address: 2 Church Street, Christchurch, BH23 1BW
Full Description: Fully renovated spacious three bedroom purpose built first floor flat with south west facing balcony, situated in an exclusive residential location close to local shopping facilities and bus services. Each flat owner owns a share of the freehold interest. Communal gardens to front and side. Garage facility to the rear.Sole agents Richard Godsell. Communal Entrance HallCommunal hall. Stairs to first floor landing to;Generous Reception Area16' 6'' x 8' 1'' (5.03m x 2.46m)Cloak Cupboard housing newly installed electric meter and fuse box. Power point. Electric radiator.Sitting Room17' 8'' x 13' 2'' (5.38m x 4.01m)Newly installed electric radiator. Shelving units. Alcove housing TV space. LED lights. UPVC double glazed casement door leading to;Kitchen/Breakfast Room13' 4'' x 9' 9'' (4.06m x 2.97m)Newly fitted kitchen. Base units and wall units. Integrated fridge freezer and AEG dishwasher. Space and plumbing for washing machine. Double glazed casement window overlooking rear aspect. Drainer sink with mixer taps over. Shelving and additional wine rack. Combination Integrated NEFF oven, four induction hob and microwave. Extractor. Karndean flooring.Bedroom One13' 0'' x 11' 9'' (3.96m x 3.58m)UPVC double glazed window facing front elevation. Floor to celing triple wardrobe. New electric radiator. Power points. LED lights.En SuiteFully tiled. Walk in Myra shower. Handheld shower attachment and rainfall showerhead. UPVC frosted double glazed window. Dual flush WC. Extractor fan. Built in airing cupboard housing newly installed hot water cylinder.Bedroom Two15' 9'' x 8' 9'' (4.80m x 2.66m)Newly installed UPVC double glazed window to front elevation. Built in double wardrobe. LED light. Electric radiator.Bedroom Three11' 9'' x 8' 9'' (3.58m x 2.66m)Newly installed UPVC double glazed window to side elevation. Electric radiator. Power points.Family BathroomFully tiled. LED lights. Heated electric towel rail. Dual flush WC. Bath with shower attachment and rainfall shower head above. Sink with mixer taps. Storage below. Frosted UPVC double glazed window.OutsideSet well back from the road. Communal gardens to the front and rear.GarageSingle garage. Up and over door. Additional visitor parking.Private Sun BalconyEnjoying a south westerly aspect. Overlooking communal gardens.Lease detailsLEASE INFORMATION: Remainder of 999 year leaseSERVICE CHARGE: £400 per quarterSHARE OF FREEHOLD.Council Tax Band D EPC Band FBrochuresFull Details
Location
Address
West Christchurch
City
Burwood
Features and Finishes
PURPOSE BUILT FIRST FLOOR APARTMENT WITH SUN BALCONY, ENTRANCE HALL, SITTING ROOM, KITCHEN/BREAKFAST ROOM, BEDROOM ONE WITH EN SUITE, TWO FURTHER BEDROOMS, FAMILY BATHROOM, GARAGE AND VISITOR PARKING, LANDSCAPED GROUNDS, NO FORWARD CHAIN
Legal Notice
Our comprehensive database is populated by our meticulous research and analysis of public data. MirrorRealEstate strives for accuracy and we make every effort to verify the information. However, MirrorRealEstate is not liable for the use or misuse of the site's information. The information displayed on MirrorRealEstate.com is for reference only.
