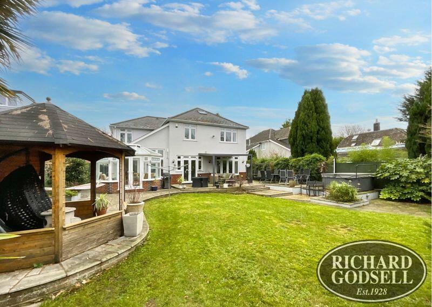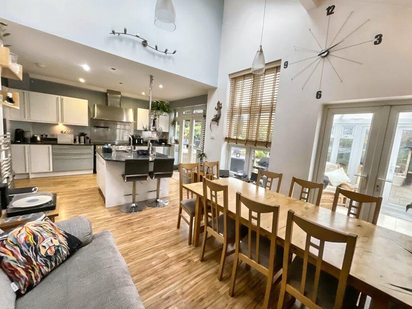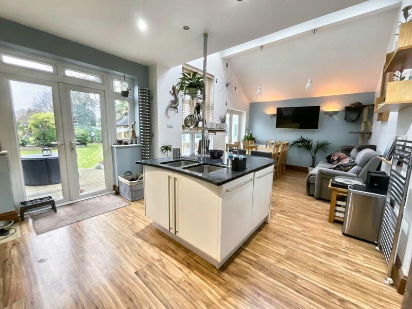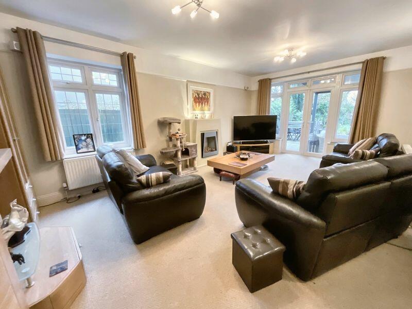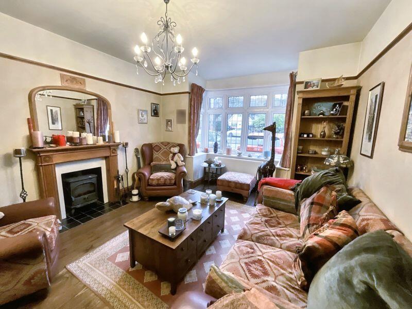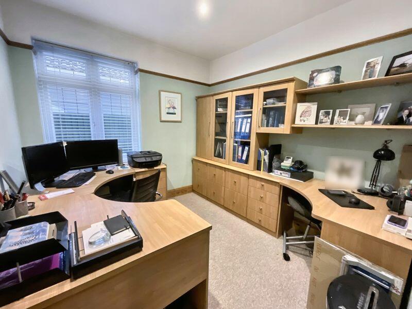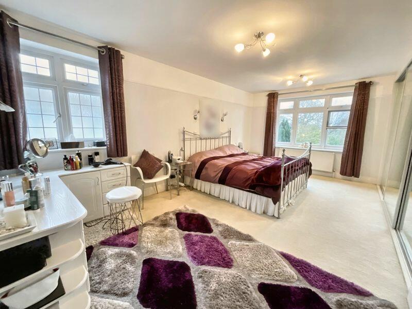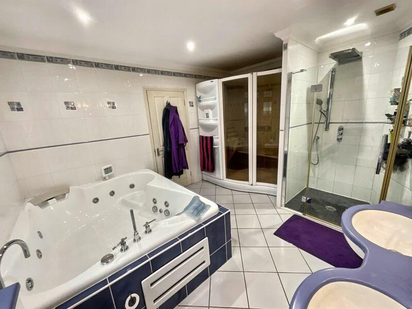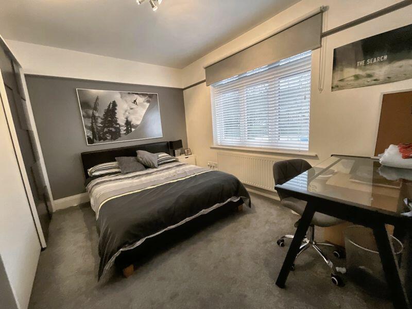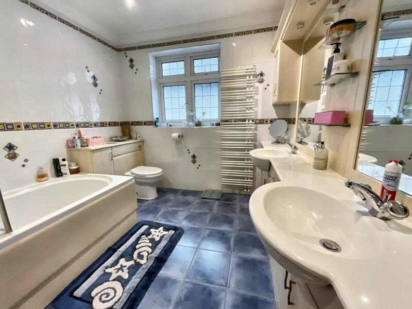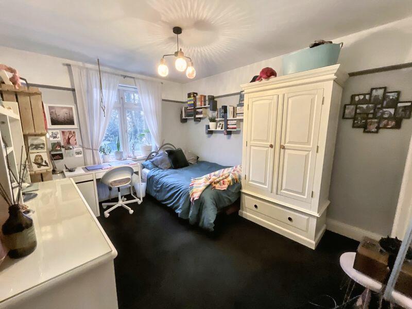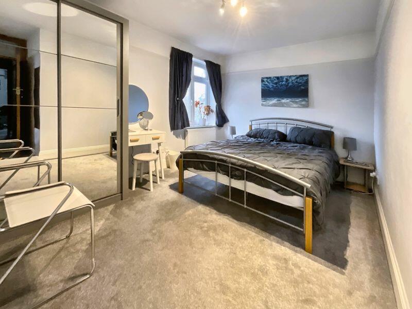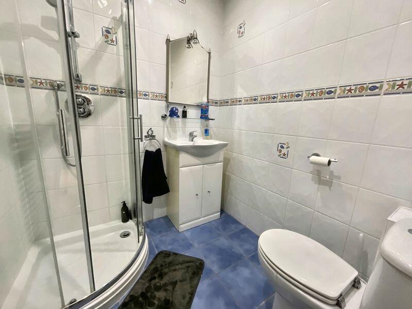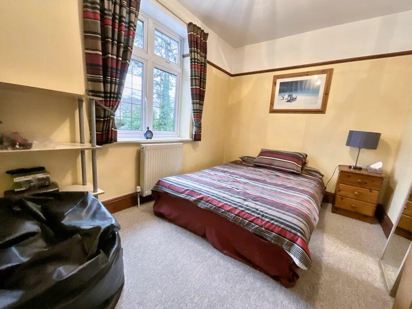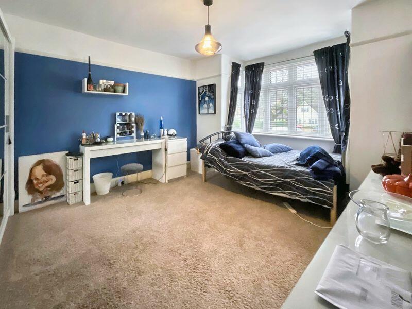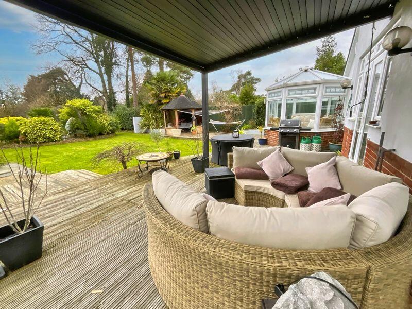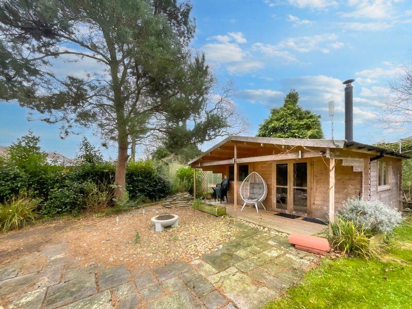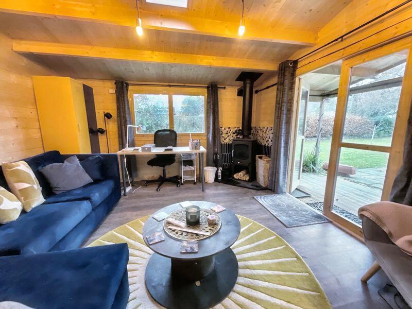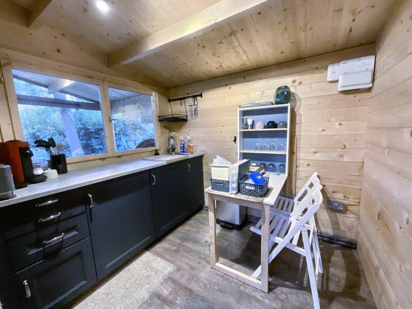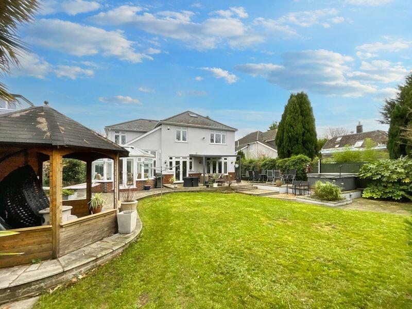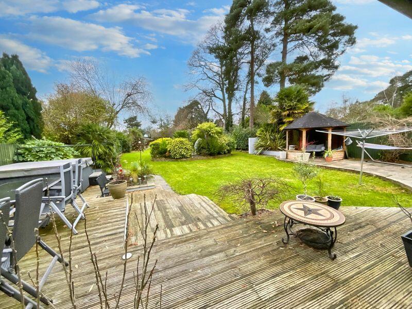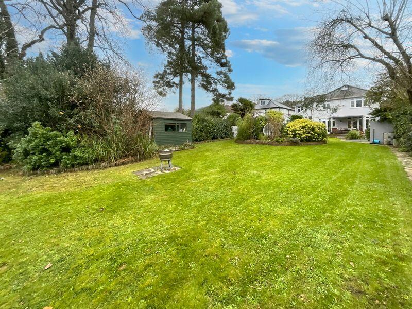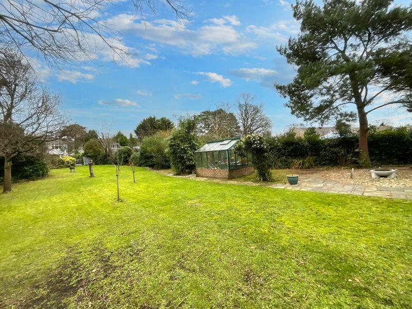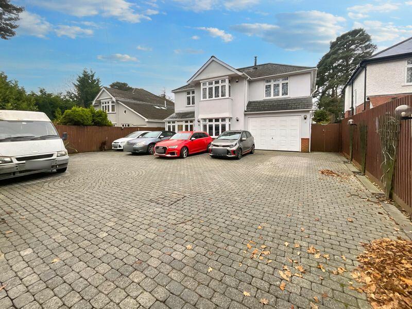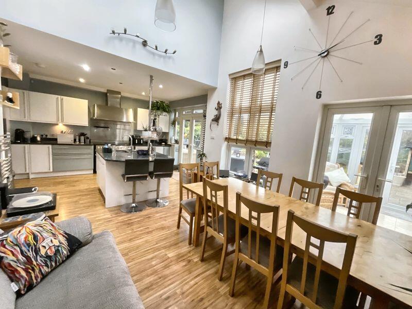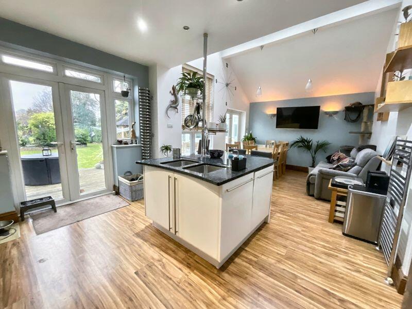WEST CHRISTCHURCH
Property Details
Bedrooms
6
Bathrooms
4
Property Type
Detached
Description
Property Details: • Type: Detached • Tenure: N/A • Floor Area: N/A
Key Features: • STUNNING DETACHED FAMILY HOUSE WITH MANY FABULOUS FEATURES • THREE RECEPTION ROOMS (ONE FITTED OUT AS A STUDY) • OPEN PLAN KITCHEN/FAMILY ROOM WITH SEPARATE UTILITY ROOM • SIX SPACIOUS BEDROOIMS • THREE EN SUITES AND SEPARATE FAMILY BATHROOM • APPROX. 250' REAR GARDEN WITH SEPARATE LODGE AND FURTHER OUTBUILDINGS • BOARDED AND CARPETED LOFT WITH FURTHER POTENTIAL • INTEGRAL GARAGE AND AMPLE OFF ROAD PARKING • VIEWING HIGHLY RECOMMENDED TO APPRECIATE THE SIZE OF ACCOMMODATION • CLOSE TO ALL AMENITIES
Location: • Nearest Station: N/A • Distance to Station: N/A
Agent Information: • Address: 2 Church Street, Christchurch, BH23 1BW
Full Description: A magnificent 6 bedroom, 4 bathroom, 3 reception room detached family home set on a generous plot with circa 250’ south westerly facing rear garden (with separate Lodge). The property has been well maintained, extended/improved by the incumbent Vendor and will provide a fabulous bespoke family home with a huge volume of accommodation and versatility. Both the main living room and kitchen/family room overlook the extensive South West facing rear gardens. There is a separate utility room providing direct access to an integral garage and a detached timber lodge to the rear of the plot offers a great potential for home office/gym/guest suite etc.Entrance PorchSolid wood front door with leaded light elevation and side screens leads toReception Room0' 0'' x 0' 0'' (0.00m x 0.00m)21'2 overall An outer area with exposed floorboards. Under stairs storage cupboard. Power points. Telephone point. Picture rail. Opening to central area which is carpeted providing an extensive range of built-in storage cupboards to the whole of one wall. Inset spot lights. Room thermostat. TV aerial point. Radiator.Living Room22' 9'' x 12' 9'' (6.93m x 3.88m)Double aspect room with double opening casement doors leading on to a decking area and extensive gardens. Contemporary style focal fire with illuminated mantel. Picture rail. Two ceiling light points. Four wall light points. Two radiators.Snug14' 8'' into bay x 11' 9'' (4.47m x 3.58m)Exposed floorboards. Inset Universal wood burner with wooden surround. Double radiator. Power points.Office/Third Reception9' 3'' x 8' 9'' (2.82m x 2.66m)Picture rail. Double glazed casement window. Spot lights. Range of built-in units incorporating 2 desks, 2 office storage cupboards.L Shaped Kitchen/Family Room23' 7'' x 23' 6'' max (7.18m x 7.16m)Part vaulted ceiling. Delightful aspect over south west facing rear gardens. Extensive range of wall and base units with work surface over. An island area with concealed Hotpoint dishwasher. Two inset stainless steel sinks with Quooker tap providing instant hot water, still and fizzy water, set within Granite work surface and incorporating breakfast bar area, cupboards under. Further extensive range of matching base units comprising cupboards and drawers with similar work surface over. Space for Range style cooker. Built-in Neff eye level oven, cupboards above and below. Built-in larder cupboard. Selection of matching wall hung storage cupboards, some of which are illuminated. Space for American style fridge/freezer. Slide out larder unit adjacent. Range of inset spot lights. Two radiators plus feature corkscrew radiator. TV aerial point. Double opening casement doors lead directly onto decking area, beyond which there is a conventional patioConservatory12' 3'' x 9' 5'' (3.73m x 2.87m)UPVC construction with matching pitched roof. Double opening casement doors lead directly to the patio. Tiled floor with under floor heating. Additional electronic Vent control.Utility Room12' 8'' x 7' 6'' (3.86m x 2.28m)Butler sink with mixer taps incorporating waste disposal, displays to either side, cupboards under. Space for washing machine/dishwasher with further base units adjacent, work surface over. Additional space for American style fridge/freezer. Tiled splash back. Range of matching wall hung storage cupboards. Built-in utility cloaks cupboard. Tiled floor. Radiator. Stable door leads to side access/gardens. Wall mounted central heating controller. Spot lights. Door to:Integral Garage20' 0'' x 12' 7'' (6.09m x 3.83m)Electric Up and Over door. Two wall mounted boilers, one providing the central heating, the second for the hot water system. Electric light and power.Downstairs CloakroomLow flush WC. Circular feature sink set on glazed display. Tiled floor. Frosted double glazed window. Inset spot lights.First Floor LandingDouble glazed leaded light style window. Range of inset spotlights. Hatch to boarded and carpeted roof space. Radiator. Power points. Built-in airing cupboard housing insulated hot water cylinders, slatted shelving above.Bedroom One18' 9'' x 13' 0'' (5.71m x 3.96m)Casement window overlooking extensive south westerly facing rear garden. Picture rail. Radiator. Substantial range of built-in wardrobes incorporating multiple hanging rails and inset shelving/drawers with internal space for a hidden 32” TV, sliding mirror fronted doors. Matching built-in dressing table and tall 5 drawer chest of drawers. Power points. Door to:Luxury En Suite13' 0'' x 10' 0'' (3.96m x 3.05m)Fully tiled. Double glazed frosted casement window. Bespoke 6'4 x 5'4 ~Whirlpool hydro massage bath. Integrated low flush WC. His and Hers inset wash basins set within display, cupboards below. Walk-in fully tiled shower cubicle with Rainfall style overhead shower. Built-in sauna adjacent. Tiled floor with under floor heating. Inset spotlights. Heated towel rail.Bedroom Two13' 4'' narrowing to 9'8 x 12' 7'' (4.06m x 3.83m)Double glazed casement window overlooking rear garden. Radiator. Power points. TV aerial point. Picture rail. Door to:En Suite Shower RoomFully tiled. Corner shower unit. Vanity style wash basin with mixer tap over, cupboard under. Low flush WC. Heated towel rail. Heated spotlights. Tiled floor.Bedroom Three14' 7'' x 9' 8'' (4.44m x 2.94m)Picture rail. Double glazed casement window overlooking rear garden. Radiator. Power points. Door to:En SuiteFully tiled with corner shower unit. Vanity style wash basin with mixer tap, cupboard under. Low flush WC. Inset spotlights. Heated towel rail. Tiled floor.Bedroom Four14' 6'' x 12' 0'' (4.42m x 3.65m)Radiator. Power points. Picture rail. Built-in wardrobes.Bedroom Five12' 7'' x 10' 7'' (3.83m x 3.22m)Double glazed casement window. Radiator. Power points. Picture rail. Built-in wardrobes.Bedroom Six10' 9'' x 7' 8'' (3.27m x 2.34m)Double glazed casement window. Radiator. Power points. Picture rail.Family BathroomFully tiled. Panelled bath with additional thermostatic Rainfall style shower. Integrated low flush WC. His and Hers inset wash basin set within displays, range of cupboards under, illuminated mirrors above/displays, Inset spotlights. Frosted double glazed window. Heated towel rail. Tiled floor.Boarded Attic30' in length Electric light. Array of built-in storage cupboards. Further access to secondary area which is similarly boarded.OutsideFrom the kitchen area, double opening casement doors lead directly onto the partly covered decking area, beyond which there is a conventional patio. The garden provides an extensive lawned area extending to approximately 250' providing a high degree of seclusion with extensive range of outbuildings: including an aluminium Pergola with opening roof, hexagonal hardwood Summer House, Timber shed and Greenhouse. Timber Lodge 18'5 x 12'3 Covered porch with Lounge/studio area, wood burner, TV aerial point. Kitchen/Breakfast Area: Inset stainless steel sink with mixer tap, display adjacent. Range of cupboards and drawers. Integrated fridge. Power points Door to Cloakroom: Low flush WC. Vanity wash basin. Space/potential to incorporate shower. Front Garden: Block paved providing extensive parking/storage provision for board, caravan etc.Council Tax Band F EPC Band D BrochuresFull Details
Location
Address
WEST CHRISTCHURCH
City
Burwood
Features and Finishes
STUNNING DETACHED FAMILY HOUSE WITH MANY FABULOUS FEATURES, THREE RECEPTION ROOMS (ONE FITTED OUT AS A STUDY), OPEN PLAN KITCHEN/FAMILY ROOM WITH SEPARATE UTILITY ROOM, SIX SPACIOUS BEDROOIMS, THREE EN SUITES AND SEPARATE FAMILY BATHROOM, APPROX. 250' REAR GARDEN WITH SEPARATE LODGE AND FURTHER OUTBUILDINGS, BOARDED AND CARPETED LOFT WITH FURTHER POTENTIAL, INTEGRAL GARAGE AND AMPLE OFF ROAD PARKING, VIEWING HIGHLY RECOMMENDED TO APPRECIATE THE SIZE OF ACCOMMODATION, CLOSE TO ALL AMENITIES
Legal Notice
Our comprehensive database is populated by our meticulous research and analysis of public data. MirrorRealEstate strives for accuracy and we make every effort to verify the information. However, MirrorRealEstate is not liable for the use or misuse of the site's information. The information displayed on MirrorRealEstate.com is for reference only.
