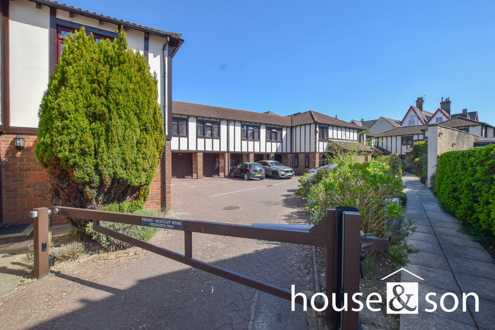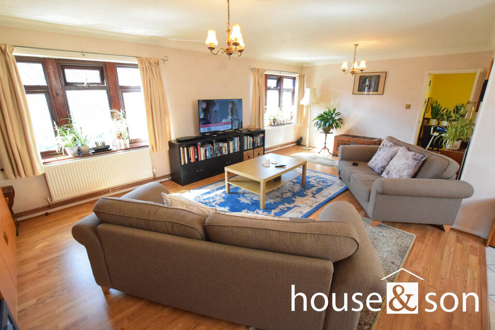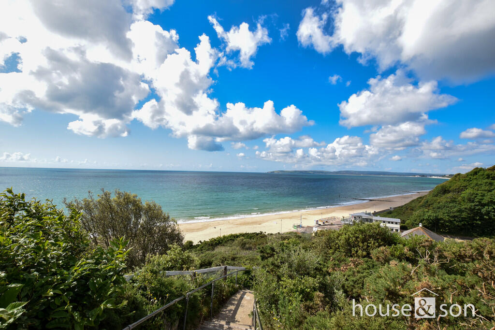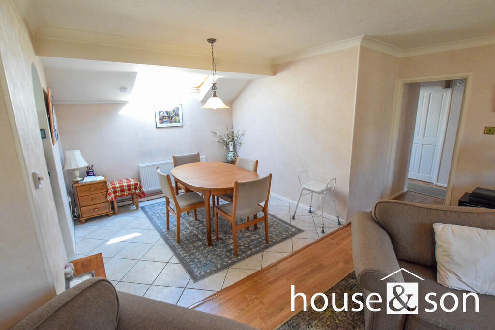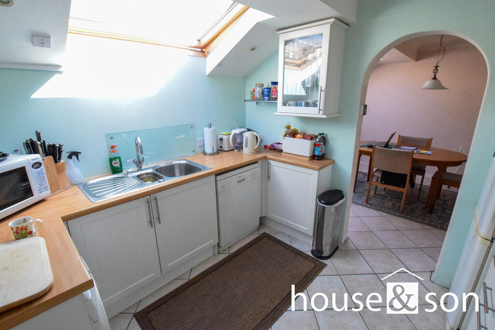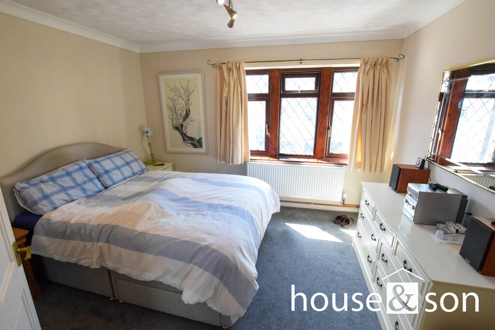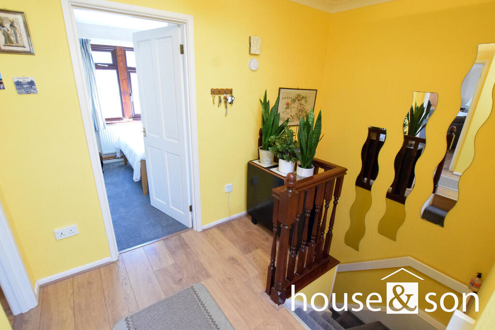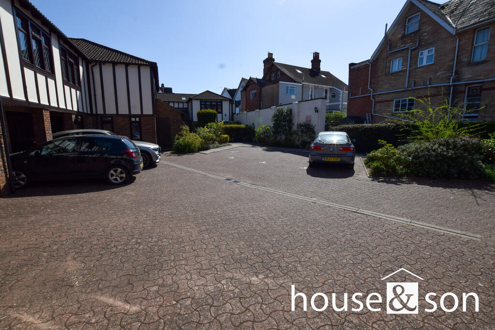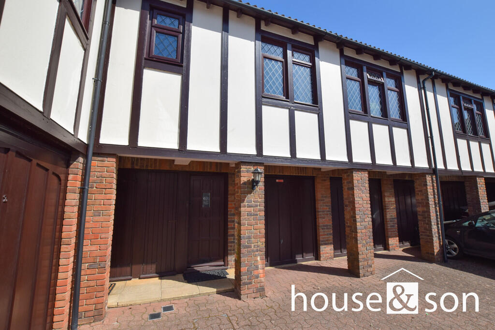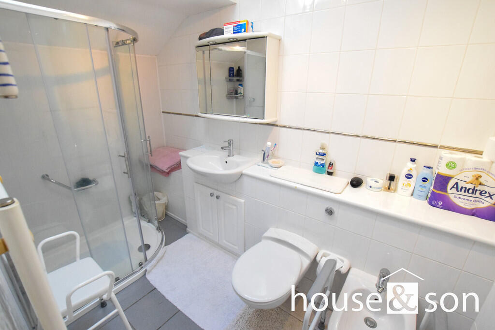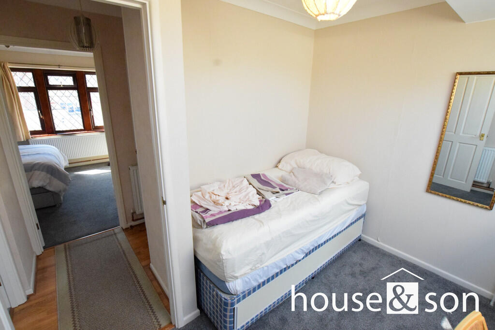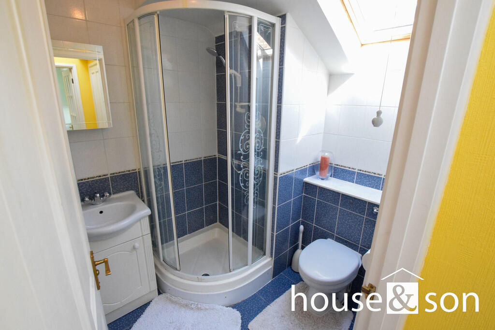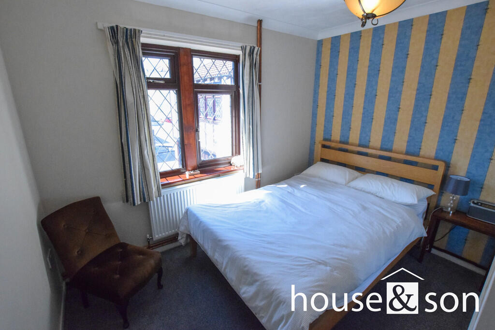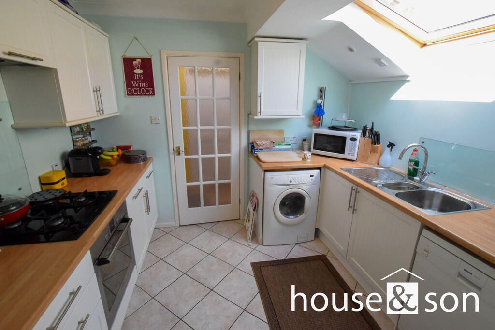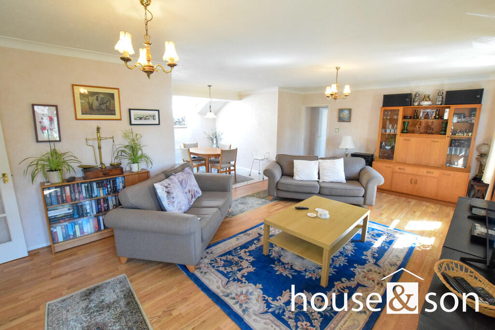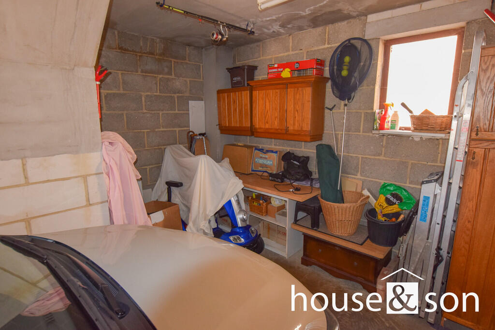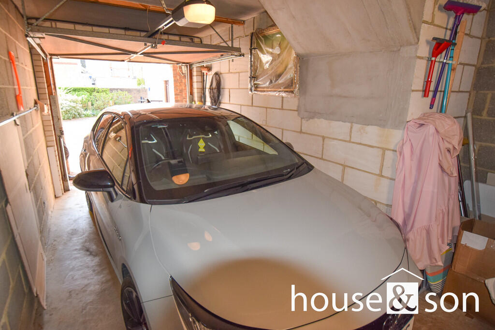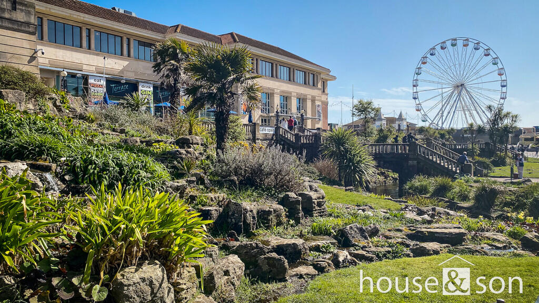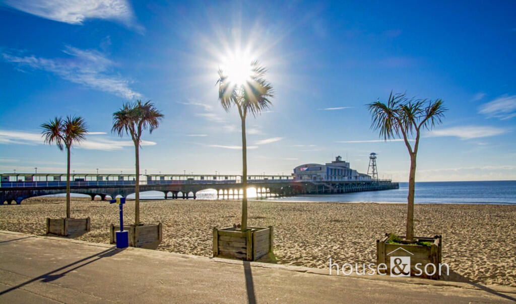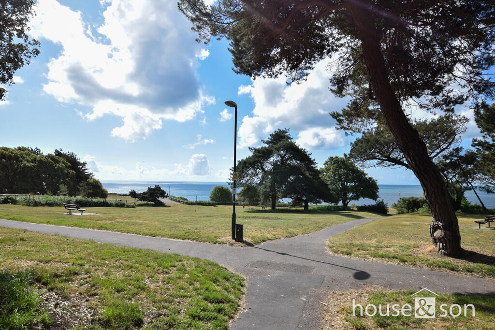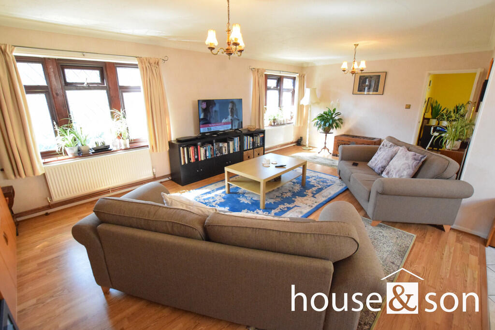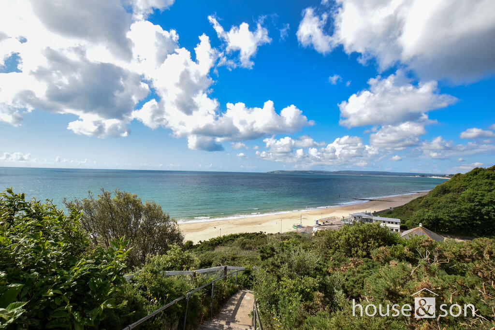West Cliff Mews, St. Michaels Road, West Cliff, Bournemouth, BH2
Property Details
Bedrooms
3
Bathrooms
2
Property Type
Apartment
Description
Property Details: • Type: Apartment • Tenure: Share of Freehold • Floor Area: N/A
Key Features: • Sea Side Residence • Three Bedrooms • Gated Development • Bournemouth's West Cliff • Two Bathrooms • Share of Freehold • Excellent Order • Garage • Gas Central Heating • EPC Rating C
Location: • Nearest Station: N/A • Distance to Station: N/A
Agent Information: • Address: Lansdowne House, The Lansdowne, Christchurch Road, Bournemouth, BH1 3JW
Full Description: House and Son are delighted to offer for sale this spacious Mews Style apartment in the heart of Bournemouth's West Cliff. With local shops and restaurants around the corner and the cliff top with its sandy beaches below is within a couple of hundred yards. Entertainment at BH2 and the International Centre is close by, as well Bournemouth Gardens and The Pavilion Theatre.The apartment offers generous accommodation including: Entrance hall, stairs to the first floor landing, lounge, dining area, kitchen, three bedrooms and two shower rooms. There is also a secure garage with automatic door and storage space to the rear and a further cupboard adjacent the front door.. Further benefits include UPVC double glazed windows and 'Velux' windows, gas central heating and laminate, tiled and carpeted flooring, all in good condition. This exclusive development of Mews Houses and apartments, is situated at the end of a private road with a controlled parking system in operation for residents and visitors convenience. ENTRANCE HALL 12' 2" x 2' 11" (3.71m x 0.89m) Including stairs to first floor. LANDING 9' 11" x 9' 10" (3.02m x 3m) LOUNGE 22' 11" x 12' 10" (6.99m x 3.91m) DINING AREA 10' 1" x 9' 1" (3.07m x 2.77m) KITCHEN 9' 11" x 9' 1" (3.02m x 2.77m) 'L' SHAPED INNER HALL 5' 11" x 4' 11" (1.8m x 1.5m) width of 3' 0" (0.91m) BEDROOM ONE 11' 11" x 10' 8" (3.63m x 3.25m) Plus built in wardrobes BEDROOM TWO 10' 4" x 8' 11" (3.15m x 2.72m) Including built in wardrobe BEDROOM THREE 9' 8" x 8' 10" (2.95m x 2.69m) GARAGE 19' 3" x 11' 3" (5.87m x 3.43m) 19' 3" x 8' 3" (5.87m x 2.51m) widening to 11' 3" (3.43m) to the rear OUTSIDE The Mews is accessed via a private driveway off St Michaels Road, an automatic barrier offers a controlled parking system for the development; the courtyard is mainly laid to brick paving giving access to the visitor parking and residents garages, there are also shrub beds and boarders. TENURE AND CHARGES Tenure: Leasehold - 959 years remaining, with a Share of FreeholdGround Rent: PeppercornService Charges: £800 per annumCouncil Tax Band: CEPC Ratting: tbc
Location
Address
West Cliff Mews, St. Michaels Road, West Cliff, Bournemouth, BH2
Features and Finishes
Sea Side Residence, Three Bedrooms, Gated Development, Bournemouth's West Cliff, Two Bathrooms, Share of Freehold, Excellent Order, Garage, Gas Central Heating, EPC Rating C
Legal Notice
Our comprehensive database is populated by our meticulous research and analysis of public data. MirrorRealEstate strives for accuracy and we make every effort to verify the information. However, MirrorRealEstate is not liable for the use or misuse of the site's information. The information displayed on MirrorRealEstate.com is for reference only.
