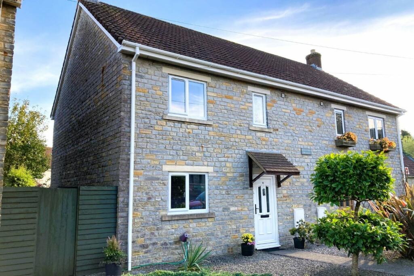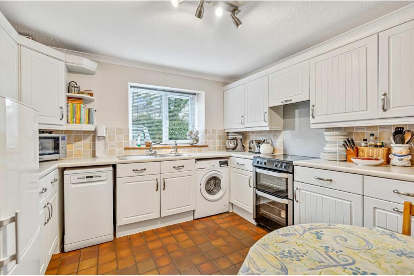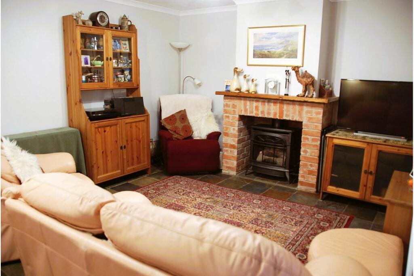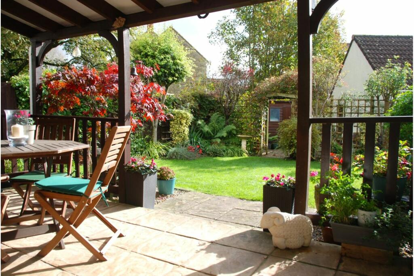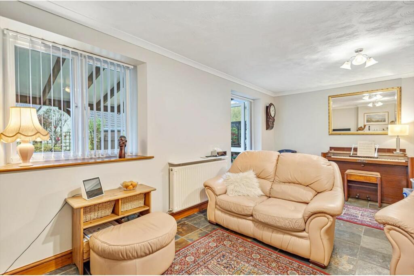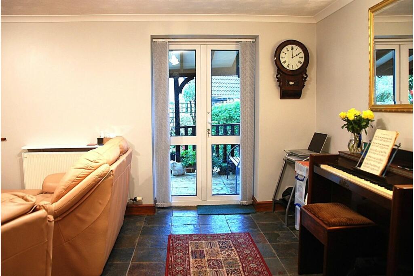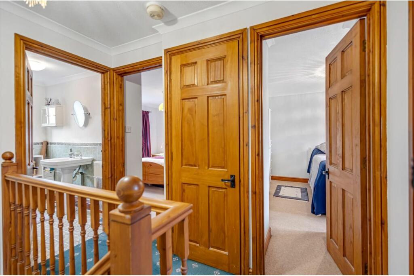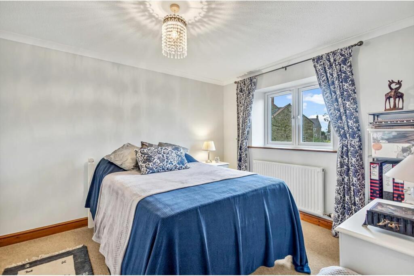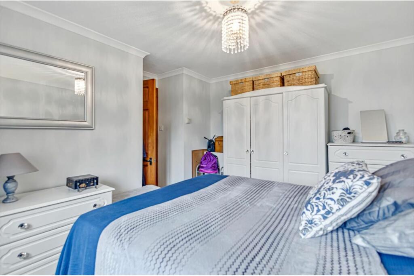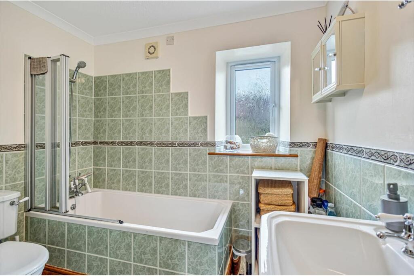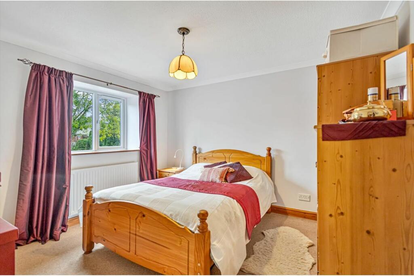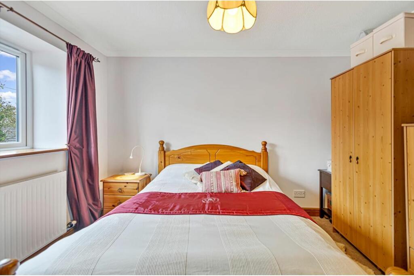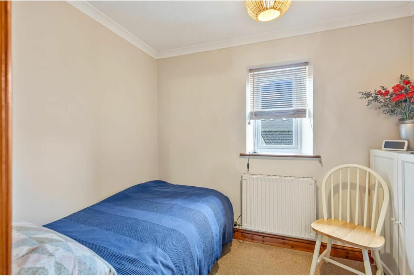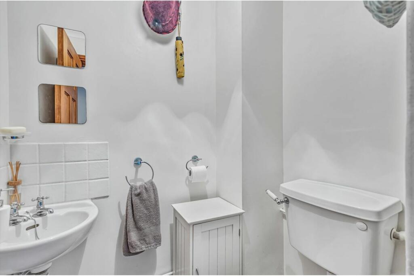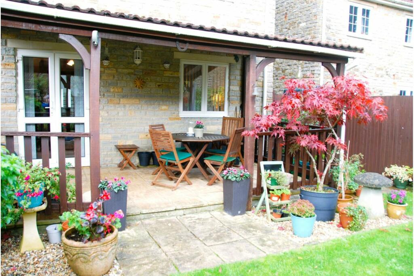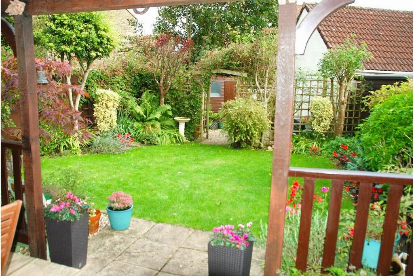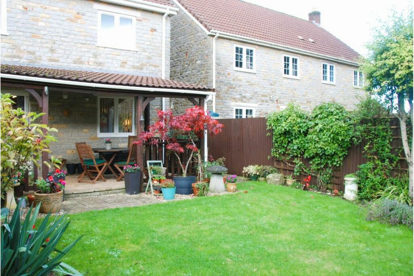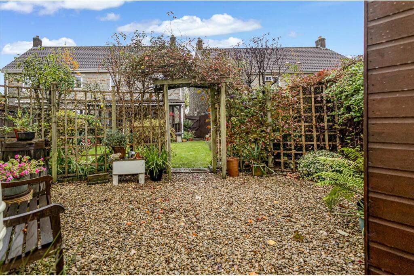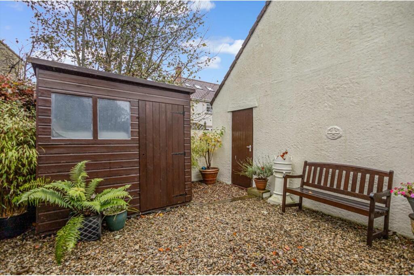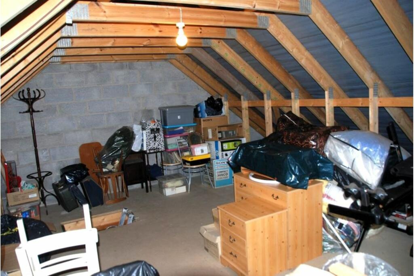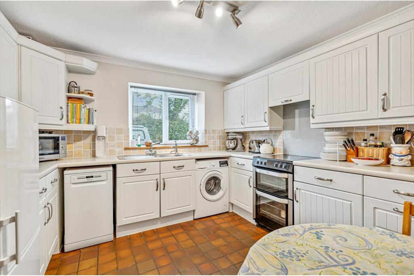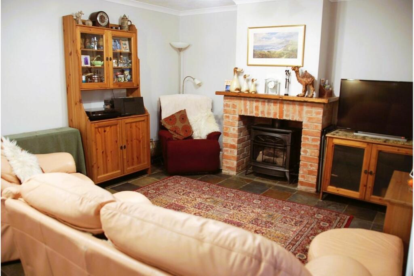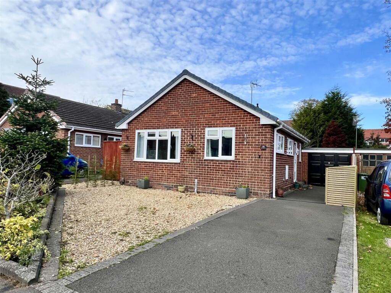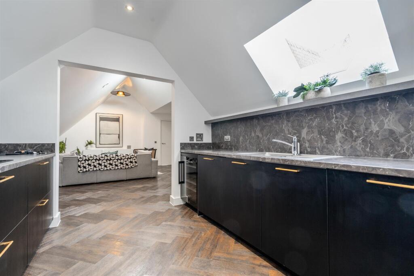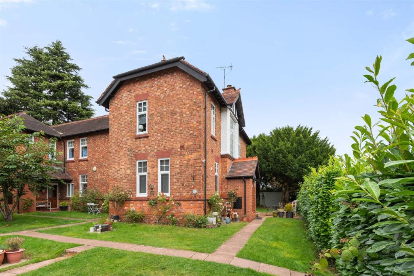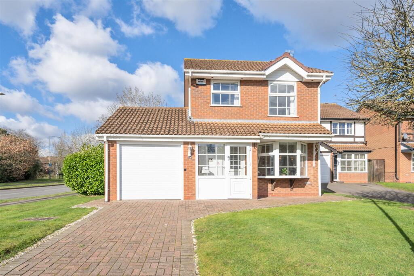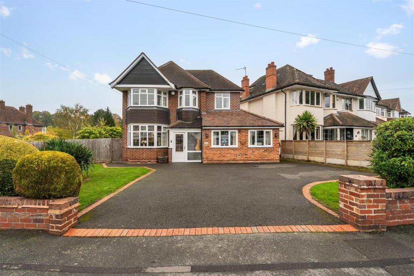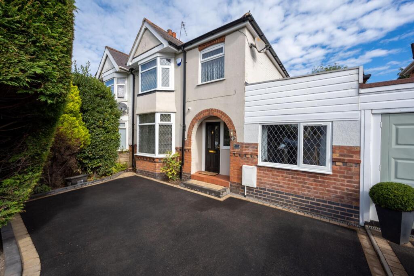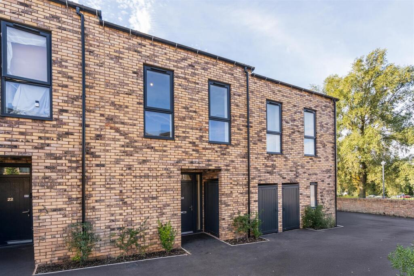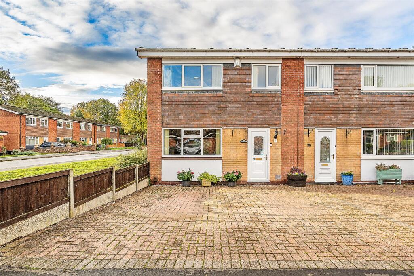West Cranmore, Shepton Mallet, BA4
Property Details
Bedrooms
3
Bathrooms
1
Property Type
Semi-Detached
Description
Property Details: • Type: Semi-Detached • Tenure: N/A • Floor Area: N/A
Key Features: • Modern, Stone-Built, 3-Bedroom Semi Detached Cottage • Prime Position In Attractive Heart Of Sought-After Mendip Village With Heritage Steam Railway, Popular C17th Coaching Inn And Duck Pond • South-Facing Rear Garden, Large Covered Patio With Pan-Tiled Roof • Single Garage (Light/Power) And Private Parking Space • Lounge/Diner With Brick Feature-Fireplace, Wood-Burner-Effect LPG Stove, Welsh Slate Floor • Bright Kitchen/Breakfast Room • Family Bathroom And Cloakroom • Spacious Loft With ‘Roof To Room’ Trusses, Purpose-Built For Conversion To Additional Accommodation.
Location: • Nearest Station: N/A • Distance to Station: N/A
Agent Information: • Address: Purplebricks, 650 The Crescent Colchester Business Park, Colchester, United Kingdom, CO4 9YQ
Full Description: The PropertyAttractive, easily-maintained home in centre of West Cranmore village. Low maintenance front garden, storm porch, front door into hallway with doors to: Kitchen/breakfast room with white wall/base units, single-drainer sink, cooker hood, tiled splashbacks, space for dishwasher, washing machine, free-standing electric oven, tall fridge/freezer, table and chairs. Lounge/diner to the rear with feature brick fireplace with inset LPG wood-burner-effect stove, Welsh slate flooring, window and French doors opening onto a covered patio with pan-tiled roof. There is also a downstairs cloakroom. Off the first floor landing are three well-proportioned bedrooms, two double, one single, each with space for wardrobes, dressers etc. A family bathroom with white suite with mixer-shower and folding glass screen over the bath, low-level W.C. and pedestal basin. Airing cupboard with immersion tank. The spacious boarded loft with light/power, purpose-built ready for conversion to additional living space when required, is currently accessed via a ceiling hatch with ladder and used for storage.The large, covered patio overlooks the south-facing rear garden with well-stocked borders and lawn, crossed by trellis/archway leading to a seating area with shed and door to the garage. Beyond is a private parking space. A side gate leads from the rear to the front garden.Ultra-fast FTTP broadband available. Oil-fired central heating. Mains services but no mains gas. New UPVC double-glazed windows May 2024. EPC D(65), potential B(82).Cranmore has an active community with tennis and cricket clubs, WI and more. Popular attractions include a Pre-school, public house and heritage steam railway/cafe. All Hallows Prep School is nearby and other well-regarded schools are easily accessible. Major road network within ¼ mile. Mainline stations:- Bruton/Frome/Castle Carey. Retail centres:- Shepton Mallet 4 miles, Frome 7 miles, Wells 9 miles, Bath/Bristol circa 20 miles.Property Description DisclaimerThis is a general description of the property only, and is not intended to constitute part of an offer or contract. It has been verified by the seller(s), unless marked as 'draft'. Purplebricks conducts some valuations online and some of our customers prepare their own property descriptions, so if you decide to proceed with a viewing or an offer, please note this information may have been provided solely by the vendor, and we may not have been able to visit the property to confirm it. If you require clarification on any point then please contact us, especially if you’re traveling some distance to view. All information should be checked by your solicitor prior to exchange of contracts.Successful buyers will be required to complete anti-money laundering checks. Our partner, Lifetime Legal Limited, will carry out the initial checks on our behalf. The current non-refundable cost is £80 inc. VAT per offer. You’ll need to pay this to Lifetime Legal and complete all checks before we can issue a memorandum of sale. The cost includes obtaining relevant data and any manual checks and monitoring which might be required, and includes a range of benefits. Purplebricks will receive some of the fee taken by Lifetime Legal to compensate for its role in providing these checks.BrochuresBrochure
Location
Address
West Cranmore, Shepton Mallet, BA4
City
Cranmore
Features and Finishes
Modern, Stone-Built, 3-Bedroom Semi Detached Cottage, Prime Position In Attractive Heart Of Sought-After Mendip Village With Heritage Steam Railway, Popular C17th Coaching Inn And Duck Pond, South-Facing Rear Garden, Large Covered Patio With Pan-Tiled Roof, Single Garage (Light/Power) And Private Parking Space, Lounge/Diner With Brick Feature-Fireplace, Wood-Burner-Effect LPG Stove, Welsh Slate Floor, Bright Kitchen/Breakfast Room, Family Bathroom And Cloakroom, Spacious Loft With ‘Roof To Room’ Trusses, Purpose-Built For Conversion To Additional Accommodation.
Legal Notice
Our comprehensive database is populated by our meticulous research and analysis of public data. MirrorRealEstate strives for accuracy and we make every effort to verify the information. However, MirrorRealEstate is not liable for the use or misuse of the site's information. The information displayed on MirrorRealEstate.com is for reference only.
