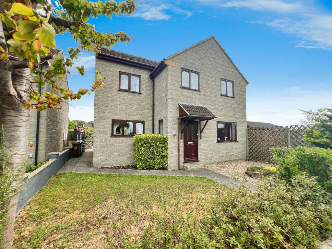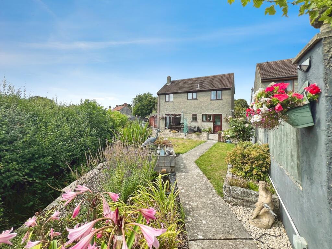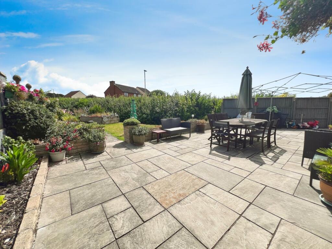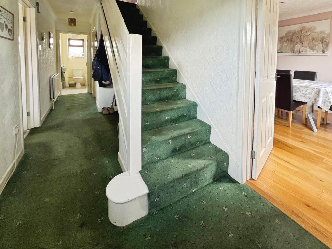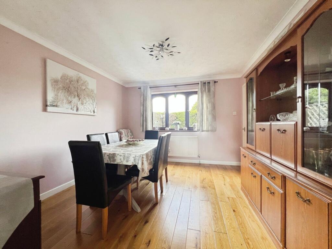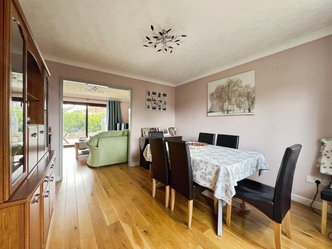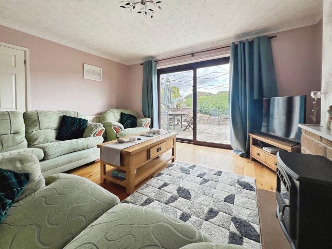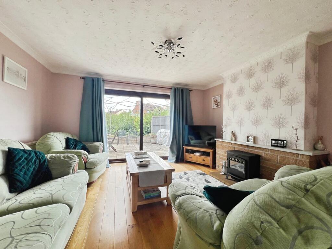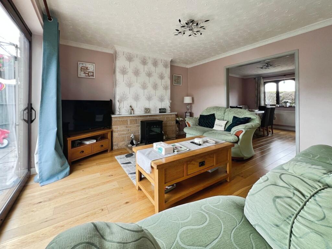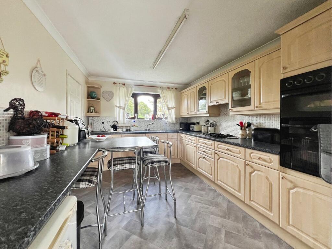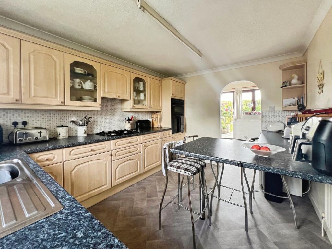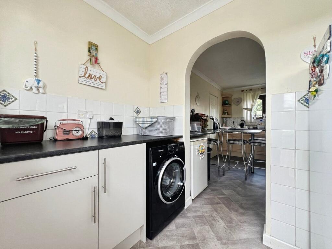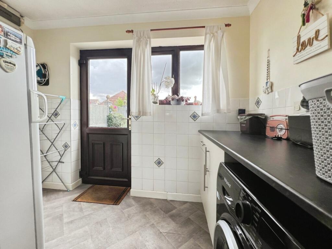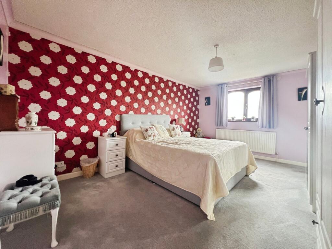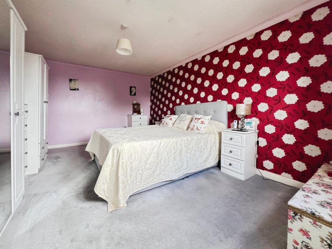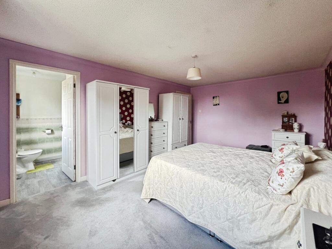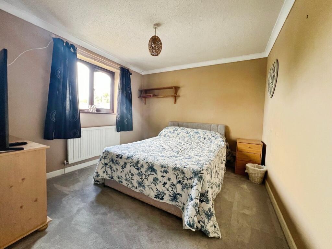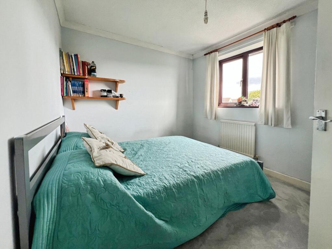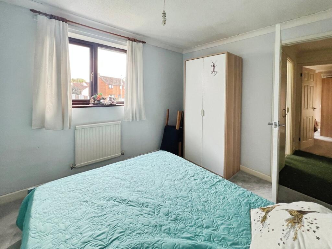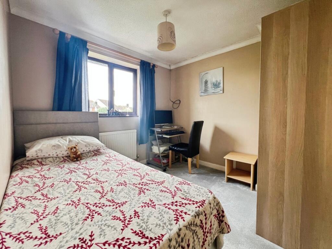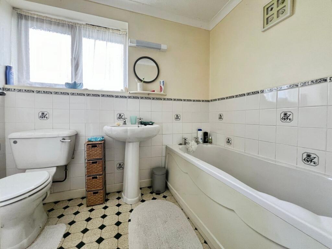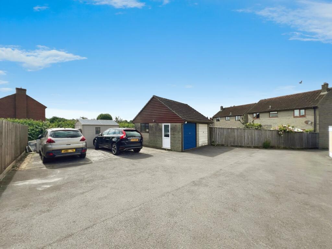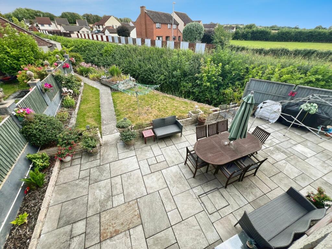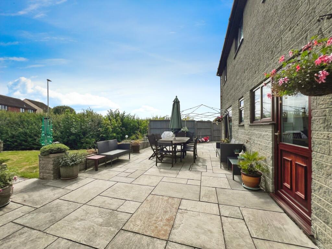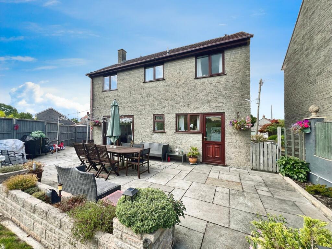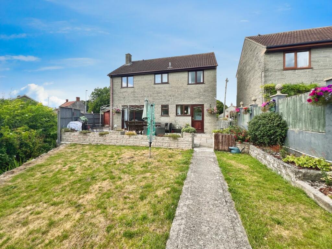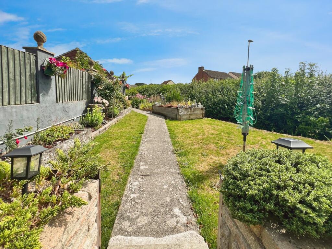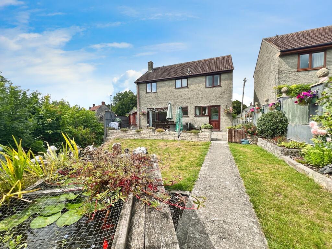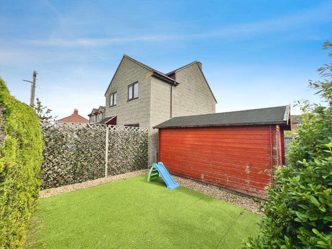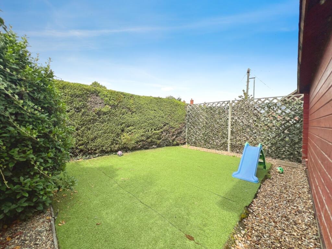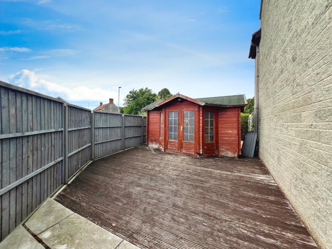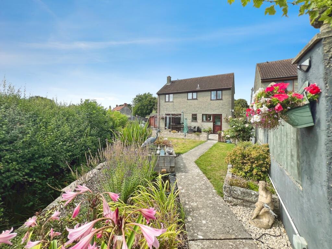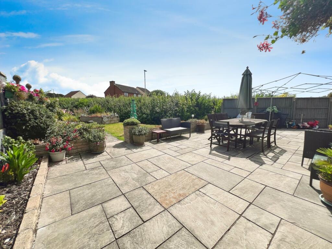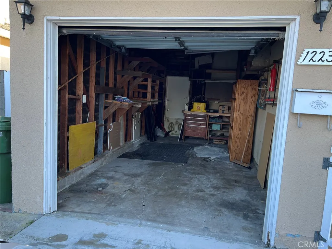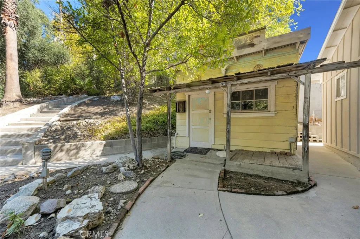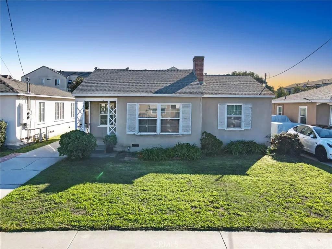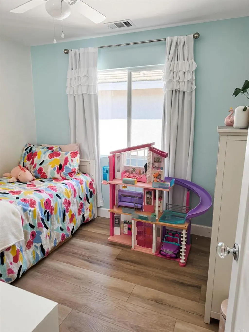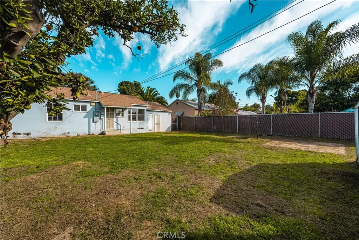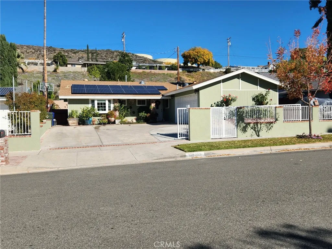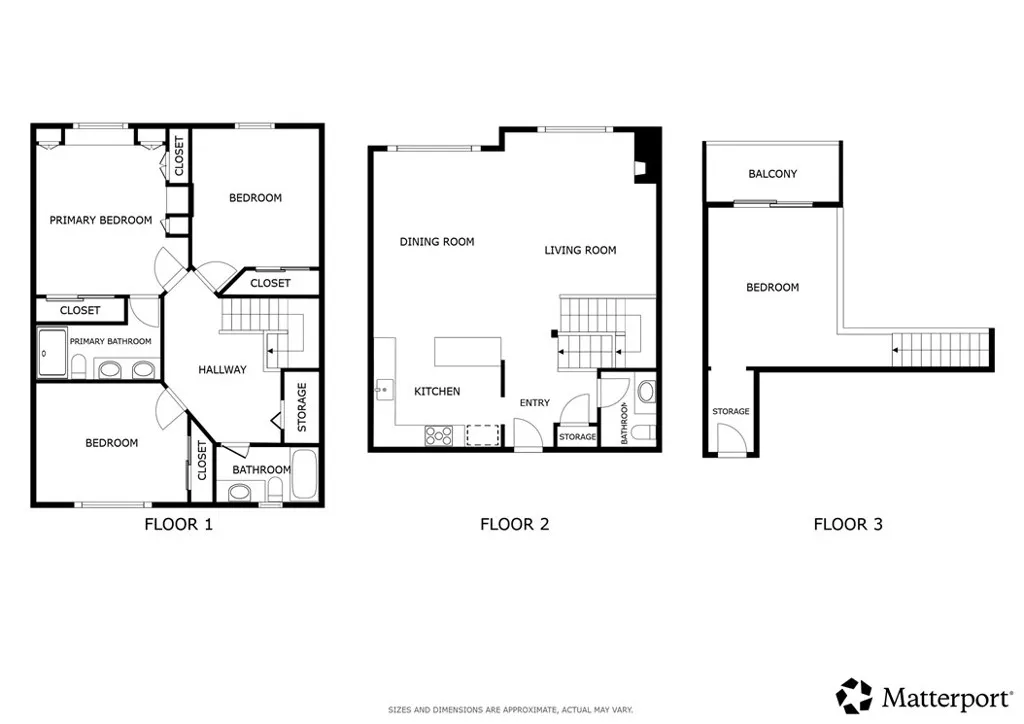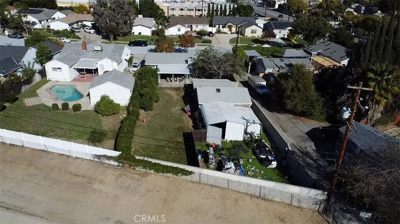West End, Street, BA16
Property Details
Bedrooms
4
Bathrooms
2
Property Type
Detached
Description
Property Details: • Type: Detached • Tenure: Freehold • Floor Area: N/A
Key Features: • Modern four bedroom detached house • Living room and separate dining room • Well appointed kitchen and separate utility area • Family bathroom, ensuite shower room and downstairs WC • Single garage and driveway for up to three cars • Attractive south-facing landscaped rear garden
Location: • Nearest Station: N/A • Distance to Station: N/A
Agent Information: • Address: 86 High Street, Street, BA16 0EN
Full Description: A detached four bedroom home of comfortable proportions, enjoying attractive south facing gardens and ample parking provisions for growing families. Situated conveniently for pedestrian access to shops, schools and bus routes.ACCOMMODATION:Pedestrian access is primarily via the formal front entrance, opening into a welcoming reception hall at the heart of the property. From here doors open in either direction to the ground floor living spaces, and a cloakroom with WC and wash basin is found at the end of the hall. There are two excellent size reception rooms enjoying plenty of natural light, connected by an opening to ensure sociable spaces that flow well, yet providing defined living and formal dining areas. The living room enjoys a pleasant aspect through sliding double glazed doors, to the rear garden, as well as a stone fireplace as a centrepiece. The generously proportioned separate kitchen is fitted with a comprehensive range of wall and base level cabinetry, contrasting worktops including a breakfast bar, and a stainless steel drainer sink. Integral appliances include an eye level oven/grill, gas hob and cooker hood over, whilst space is afforded for additional under counter white goods. The useful utility room...OUTSIDE:Vehicular access at the side of the property leads to the driveway and single garage positioned at the back of the plot. Here you will find off-road parking for at least three cars, with additional secure storage or parking within the garage. A pathway leads from here, through the rear garden toward the house, framed by flower beds displaying a vibrant range of seasonal plants. A level lawn at the heart of the plot, affords families with children and/or pets a place for recreation, whilst the large patio spanning the rear of the house ensures ample room for outdoor entertaining or dining, soaking up the sunny southerly aspect. A secluded area at the side of the house offers a further deck for outdoor furniture, as well as access to the substantial summerhouse. This has the potential to provide an office or hobby space as required, and an enclosed corner of the garden beyond is laid to artificial grass to suit play equipment.SERVICES:Mains gas, electric, water and drainage are connected, and gas central heating is installed. The property is currently banded D for council tax, within Somerset Council. Ofcom's service checker states that good external mobile coverage is likely with four major providers, whilst Ultrafast broadband is available in the area.LOCATION:Located a short walk from convenience stores and bus routes and approximately a 10 minute, mostly level walk to the High Street. Secondary schools include the renowned Millfield Senior School, Crispin School and Strode College. Shoppers enjoy the wide variety offered by Clarks Village Factory Outlets and there are a range of supermarkets and homewares stores within a short drive. Street is well served by doctors and dentists, has indoor and outdoor swimming pools, sports and fitness clubs and a popular theatre/cinema. A good selection of pubs and restaurants caters for almost every culinary taste and there are plenty countryside walks on offer nearby.VIEWING ARRANGEMENTS:Strictly through prior arrangement with Cooper and Tanner on . If arriving early, please wait outside to be greeted by a member of our team.BrochuresBrochure 1
Location
Address
West End, Street, BA16
City
Street
Features and Finishes
Modern four bedroom detached house, Living room and separate dining room, Well appointed kitchen and separate utility area, Family bathroom, ensuite shower room and downstairs WC, Single garage and driveway for up to three cars, Attractive south-facing landscaped rear garden
Legal Notice
Our comprehensive database is populated by our meticulous research and analysis of public data. MirrorRealEstate strives for accuracy and we make every effort to verify the information. However, MirrorRealEstate is not liable for the use or misuse of the site's information. The information displayed on MirrorRealEstate.com is for reference only.
