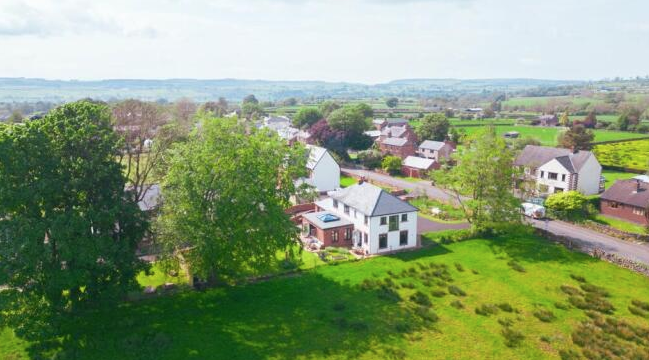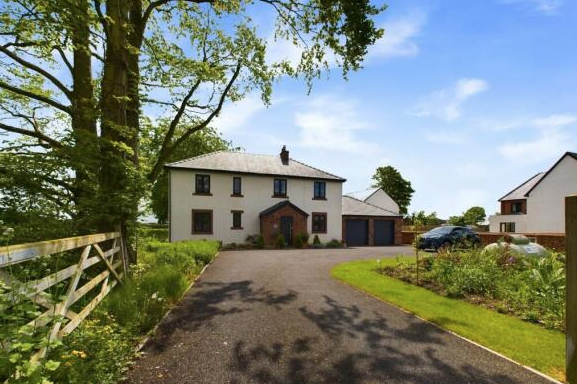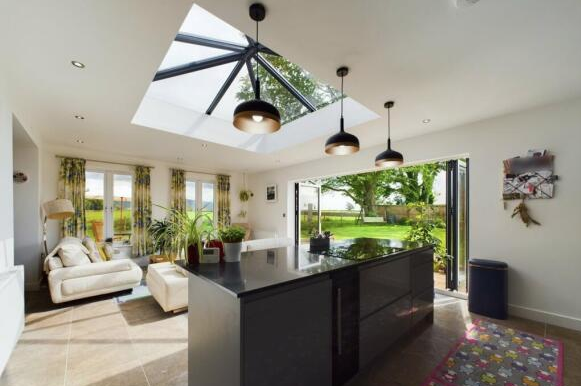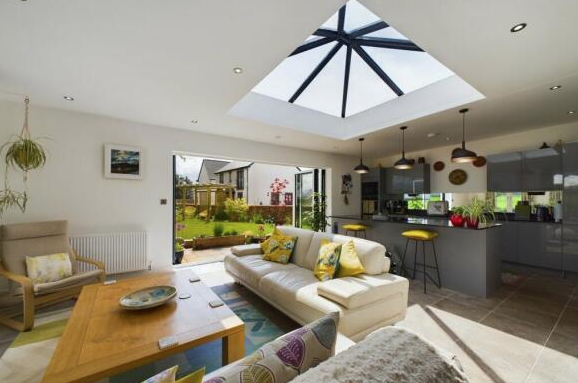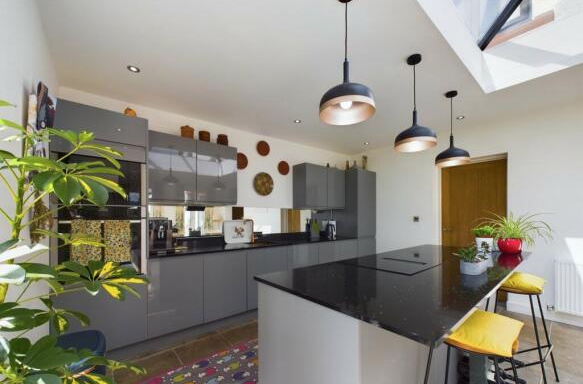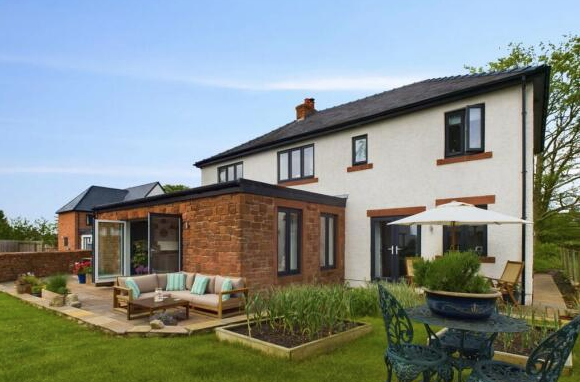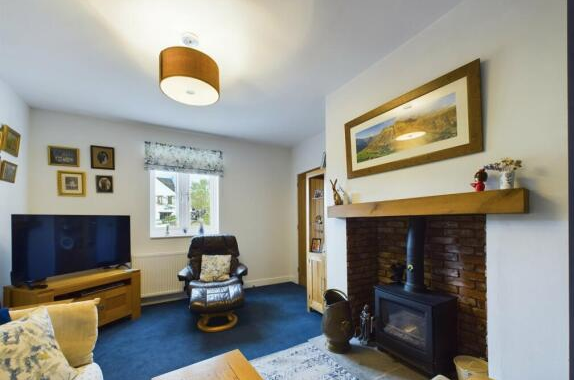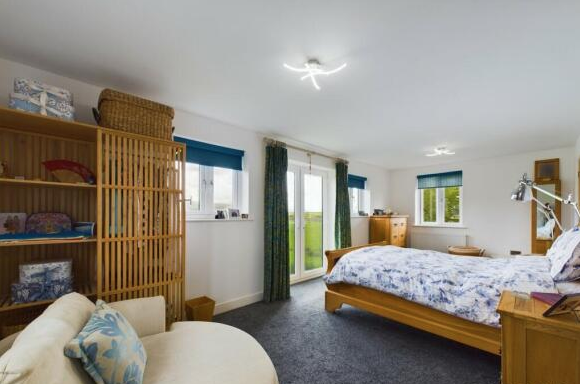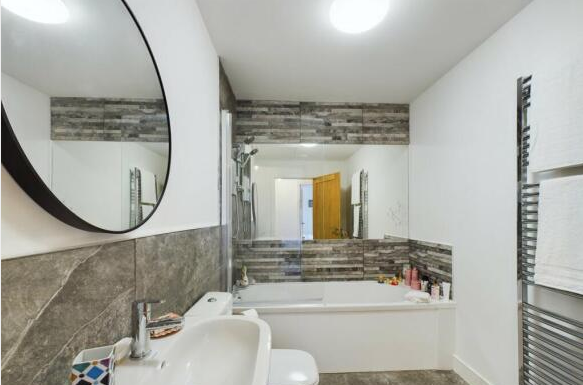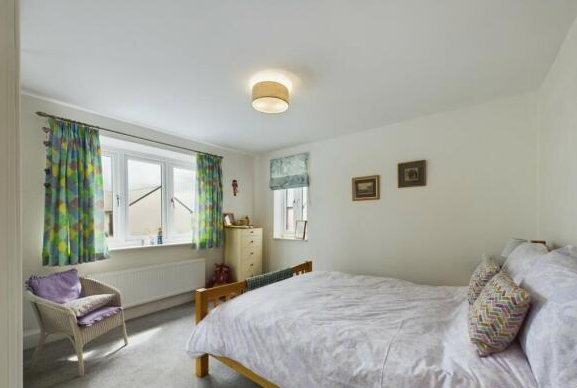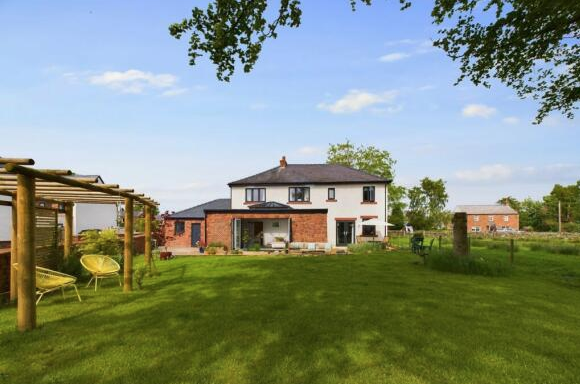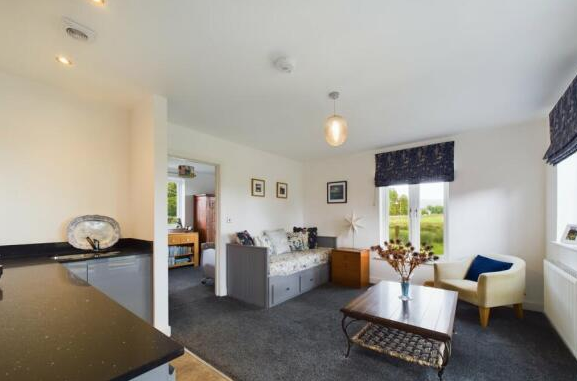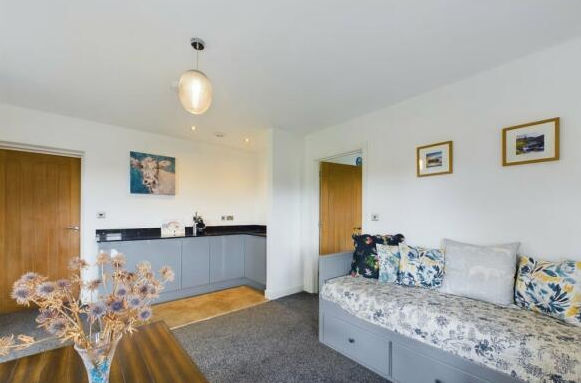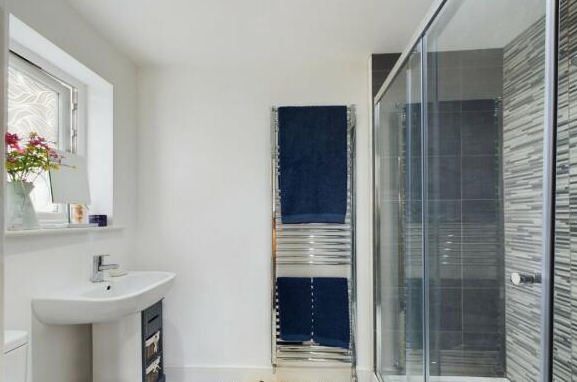West Garth, Winskill CA10
For Sale : GBP 525000
Details
Bed Rooms
4
Bath Rooms
3
Property Type
Detached
Description
Property Details: • Type: Detached • Tenure: N/A • Floor Area: N/A
Key Features: • Four/Five Bedrooms • One Bedroom Annex • Countryside Views • Kitchen/Family Room • Open Plan Living • Ample Parking and Double Garage • No Onward Chain • Guide Price £525,000-£550,000
Location: • Nearest Station: N/A • Distance to Station: N/A
Agent Information: • Address: The Granary Chignal Hall Lane, Chignal St. James, Chelmsford, CM1 4TT
Full Description: *NO ONWARD CHAIN*Stunning four bedroom home with annex living, set on a generous plot with countryside views*MAKE US AN OFFER*
GUIDE PRICE £525,000-£550,000
ACCOMMODATION A wonderful opportunity to acquire a substantial four/five bedroom family home within the charming village of Winskill. With versatile and spacious rooms, integral double garage and ample driveway parking, this property is presented in excellent order and would cater well to a range of buyers, especially those looking for a home with scope for independent living with superb annexe facilities. Executive in finish and stylish in design, the original dwelling that stood on the site has been extensively extended and renovated by the previous owners to provide accommodation that is spacious yet homely and positioned to take advantage of the incredible rural views. With the inclusion of the bi-fold doors to the rear, there is an element of the outdoor/indoor lifestyle, which is a lovely attribute for this family home, especially on those sunny summer days. With just under 2,500 sq.ft. of accommodation, the property boasts the ability for independent living opportunities with the ground floor annexe facilities comprising a reception room including fitted units and sink, together with patio doors and lovely open views and a further room, ideal as a bedroom, with ensuite facilities. Furthermore, the ground floor also comprises a generous entrance hall, snug with wood burning stove, utility, dining room, kitchen/dining/family room, which runs along the rear of the property with WC and further partitioned room, previously an office. To the first floor there is a beautiful principal suite, with dressing area and ensuite shower room, and also benefitting from a Juliette balcony enjoying superb views towards the Pennines. From the second landing, there are three further double bedrooms, and a modern, three piece family bathroom. Externally a substantial driveway provides ample parking for several vehicles and is complemented by a meadow garden to the front and side with a landscaped rear garden housing an array of flowers and trees, together with a substantial lawned area and generous patios to sit out and enjoy those evenings, taking in the far reaching views over open countryside.
LOCATION Winskill is a charming village approx. 1.5 miles from the larger village of Langwathby which houses an excellent range of amenities including a shop, post office, school, pub and railway station on the scenic Settle to Carlisle line. The market town of Penrith is approx. 6 miles distant with a further range of amenities, main line railway station and access to the M6 at J40.
From Penrith, take the A686 towards Langwathby, follow this road and continue through Langwathby. On leaving the village, take the second left signposted to Winskill and the property can be found on the left hand side on entering the village.
NOTE Oliver Greene Estate Agents is the seller's agent for this property. Your conveyancer is legally responsible for ensuring any purchase agreement fully protects your position. We make detailed enquiries of the seller to ensure the information provided is as accurate as possible. Please inform us if you become aware of any information being inaccurate.
Mains electricity, water & drainage. Calor gas heating and double glazing installed throughout. Please note: The mention of any appliances/services within these particulars does not imply that they are in full and efficient working order.
Location
Address
West Garth, Winskill CA10
City
West Garth
Features And Finishes
Four/Five Bedrooms, One Bedroom Annex, Countryside Views, Kitchen/Family Room, Open Plan Living, Ample Parking and Double Garage, No Onward Chain, Guide Price £525,000-£550,000
Legal Notice
Our comprehensive database is populated by our meticulous research and analysis of public data. MirrorRealEstate strives for accuracy and we make every effort to verify the information. However, MirrorRealEstate is not liable for the use or misuse of the site's information. The information displayed on MirrorRealEstate.com is for reference only.
Real Estate Broker
Oliver Greene, Chelmsford
Brokerage
Oliver Greene, Chelmsford
Profile Brokerage WebsiteTop Tags
Likes
0
Views
21

1532 Garth Street, Unit 11A, Hamilton, Ontario, L8B1T3 Hamilton ON CA
For Sale - CAD 539,900
View Home
500 STONE CHURCH Road W G1, Hamilton, Ontario, L9B 1R2 Hamilton ON CA
For Sale - CAD 579,900
View HomeRelated Homes


125 Bonaventure Drive 38, Hamilton, Ontario, L9C 5Y9 Hamilton ON CA
For Sale: CAD529,900

2136 GOLDEN ORCHARD TR, Oakville, Ontario, L6M3W8 Oakville ON CA
For Rent: CAD3,800/month

38 -125 BONAVENTURE DR 38, Hamilton, Ontario, L9C5Y9 Hamilton ON CA
For Sale: CAD529,900

2136 Golden Orchard Tr, Oakville, Ontario, L6M 3W8 Oakville ON CA
For Rent: CAD3,800/month

