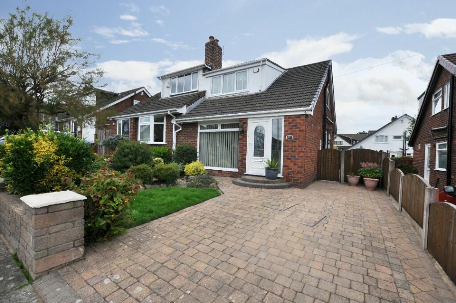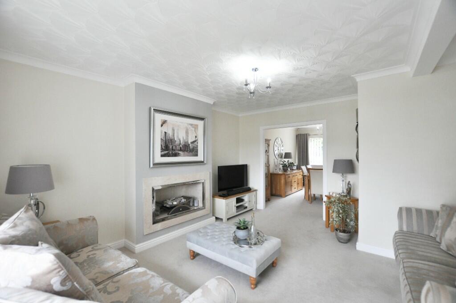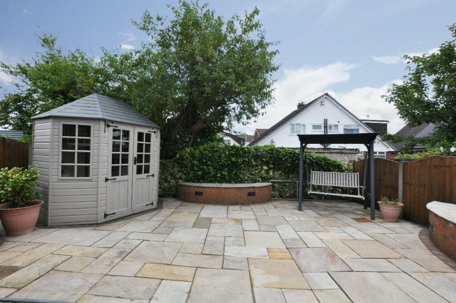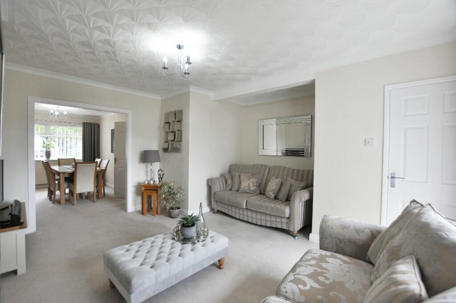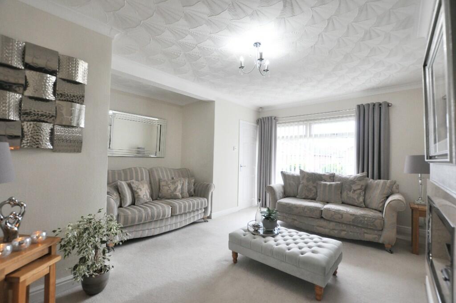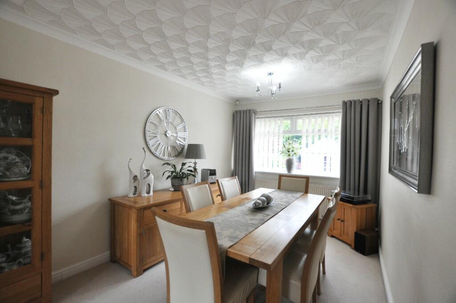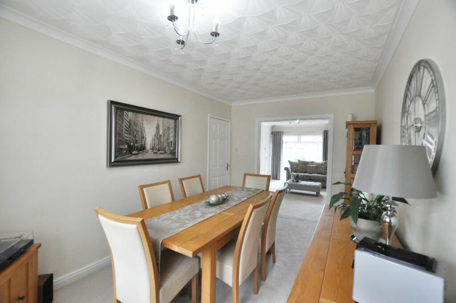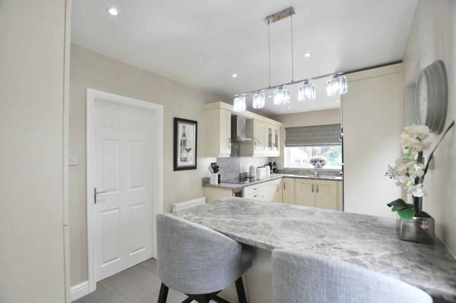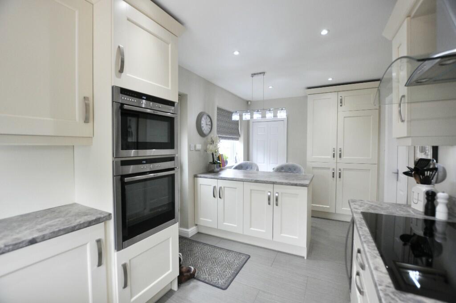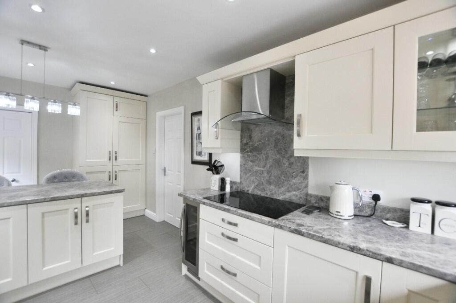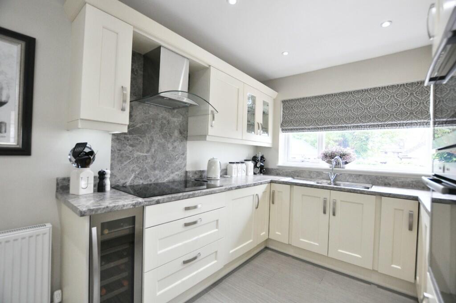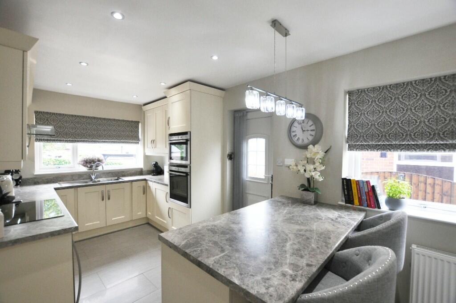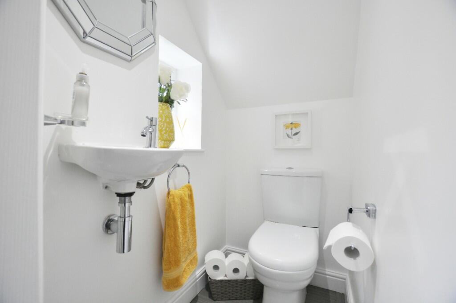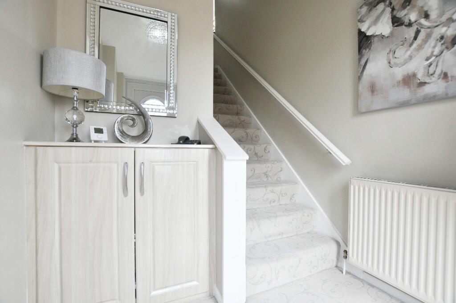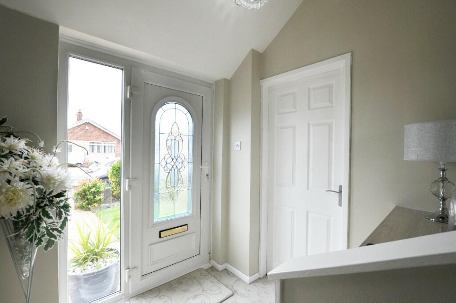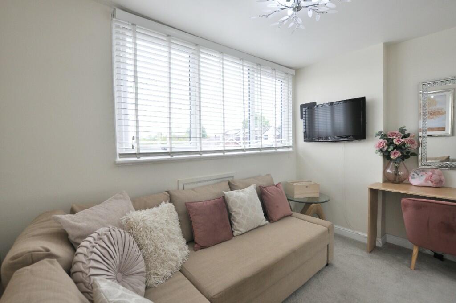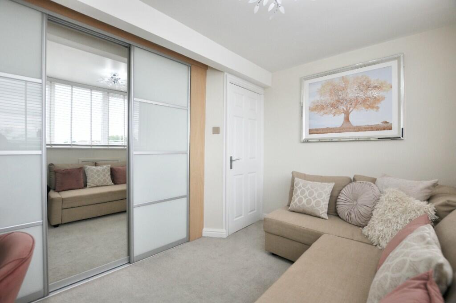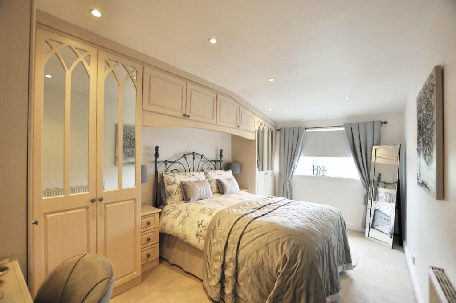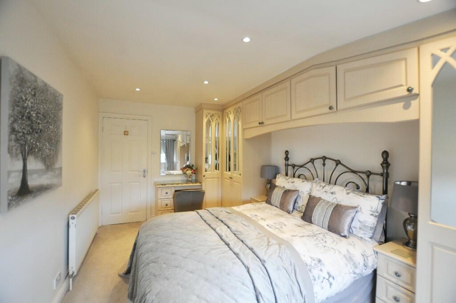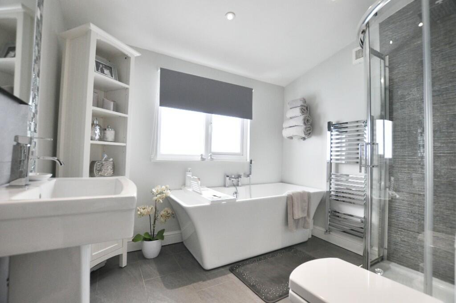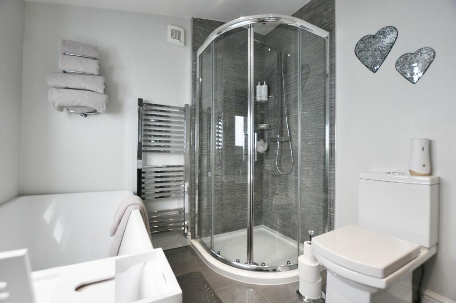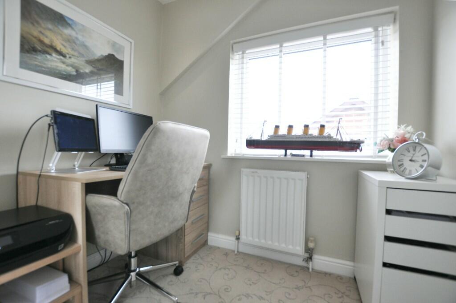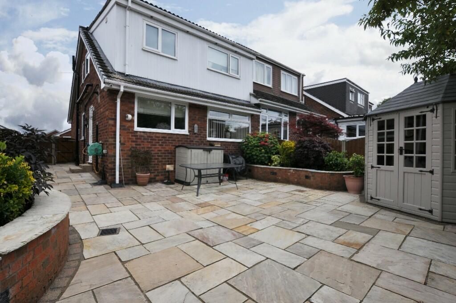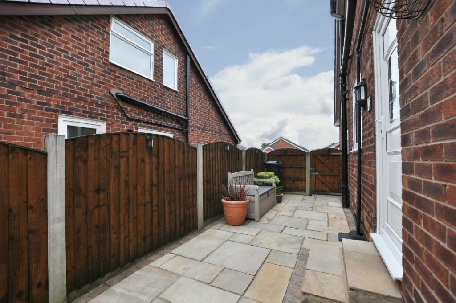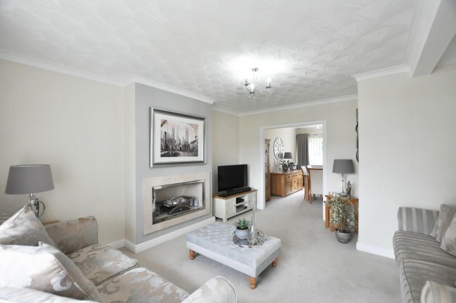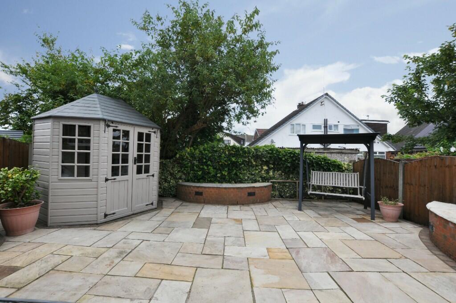West Grove, Westhoughton, Greater Manchester, BL5
Property Details
Bedrooms
2
Bathrooms
1
Property Type
Semi-Detached
Description
Property Details: • Type: Semi-Detached • Tenure: N/A • Floor Area: N/A
Key Features: • Two bedroom semi-detached • Immaculate & beautifully maintained throughout • Quiet cul-de-sac position • Gardens front & rear • Two reception rooms • Home study/nursery • Quality kitchen & bathroom • Downstairs w/c • Council tax band B • Leasehold
Location: • Nearest Station: N/A • Distance to Station: N/A
Agent Information: • Address: Chorley
Full Description: Chesters are delighted to offer for sale this beautiful two bedroom semi-detached property, located in this ever-popular area of Westhoughton. Offering immaculate accommodation on both floors, the property has been meticulously maintained both inside and out.
The property offers in brief; a spacious entrance hallway with stairs off to the first floor and a door to the ground floor accommodation. A living room with a centrally positioned gas fire and large front facing window allowing in wonderful natural light. A generous dining room, and a breakfast kitchen with integrated Neff appliances to include an oven, microwave oven, induction hob, and wine cooler, plus integrated white goods. A downstairs w/c completes the ground floor accommodation.
To the first floor there is the master bedroom complete with elegant fitted bedroom furniture, the second bedroom which is fitted with beautiful fitted wardrobes, and a wonderful home study. The family bathroom is fitted with a four piece contemporary suite complete with inset ceiling lights and wall mounted towel radiator. The suite comprises w/c, wash basin, bath and separate shower enclosure. There is a generous storage cupboard to the first floor landing.
Externally, the property has a beautiful block paved driveway, with a manicured adjacent garden. To the rear, there is a patio garden laid in attractive Indian stone paving, with planted beds and borders, complete with a summer house and swing to enjoy the warmer months.
Entrance Hallway
Living Room - 15' 7'' x 14' 8'' (4.75m x 4.48m)
Dining Room - 14' 1'' x 9' 0'' (4.30m x 2.74m)
Kitchen - 17' 8'' x 9' 1'' (5.39m x 2.76m)
W/C
Master Bedroom - 12' 7'' x 9' 0'' (3.83m x 2.74m)
Bedroom Two - 9' 1'' x 10' 11'' (2.76m x 3.34m)
Home Office - 6' 9'' x 6' 4'' (2.05m x 1.94m)
Bathroom
Location
Address
West Grove, Westhoughton, Greater Manchester, BL5
City
Westhoughton
Features and Finishes
Two bedroom semi-detached, Immaculate & beautifully maintained throughout, Quiet cul-de-sac position, Gardens front & rear, Two reception rooms, Home study/nursery, Quality kitchen & bathroom, Downstairs w/c, Council tax band B, Leasehold
Legal Notice
Our comprehensive database is populated by our meticulous research and analysis of public data. MirrorRealEstate strives for accuracy and we make every effort to verify the information. However, MirrorRealEstate is not liable for the use or misuse of the site's information. The information displayed on MirrorRealEstate.com is for reference only.
