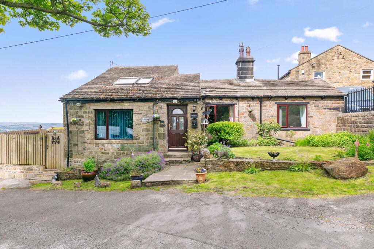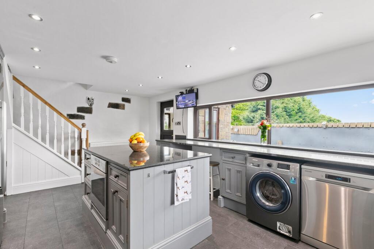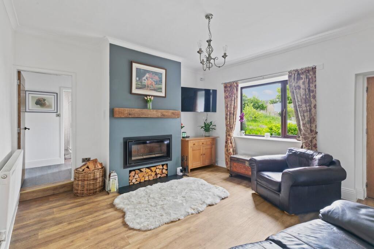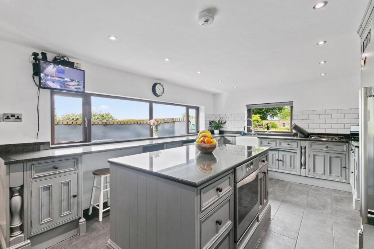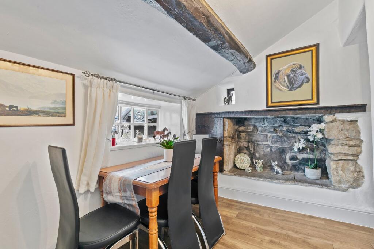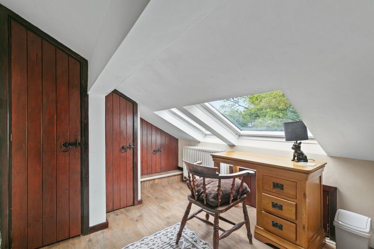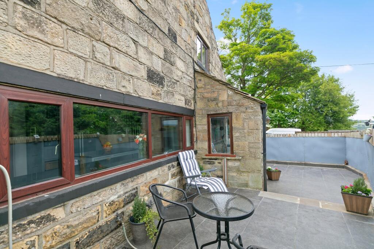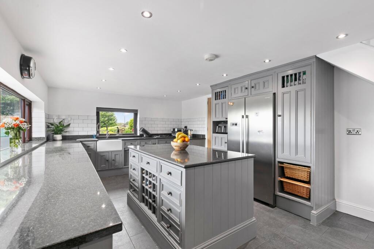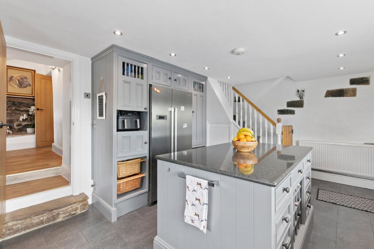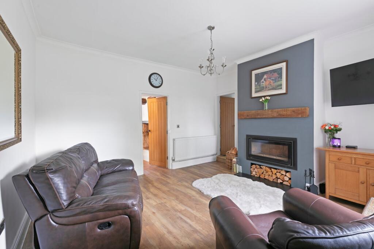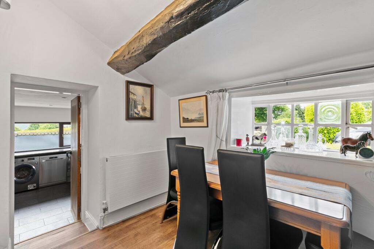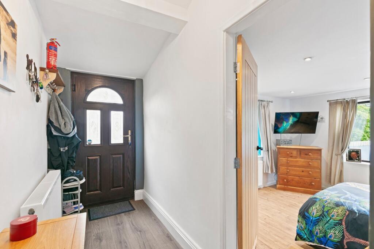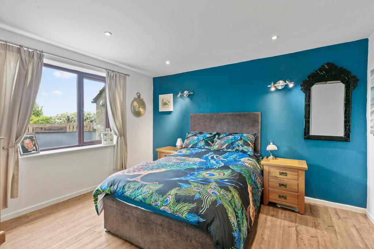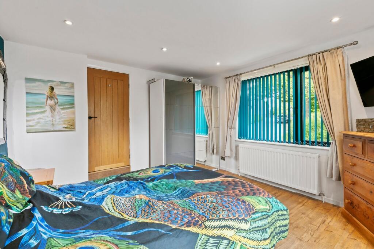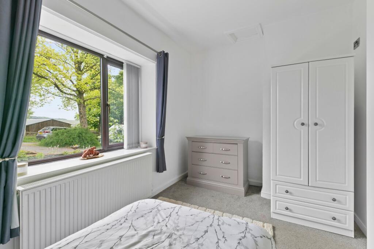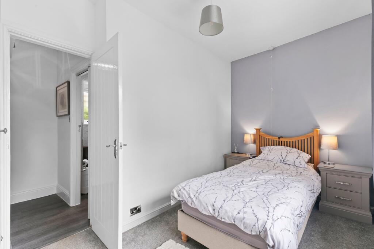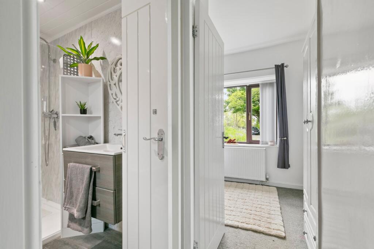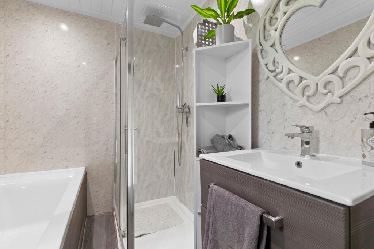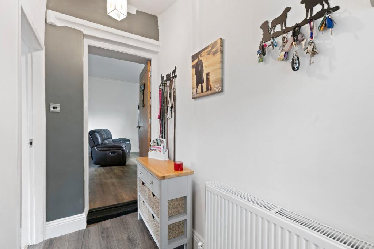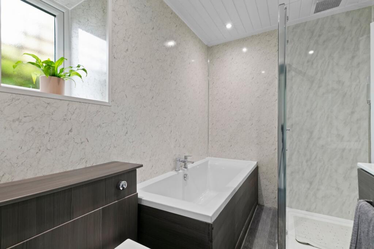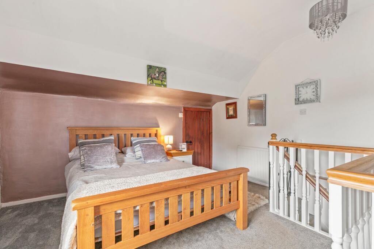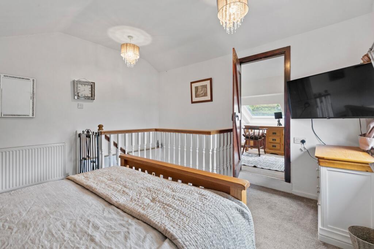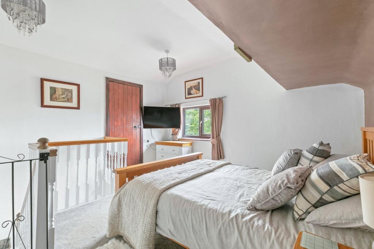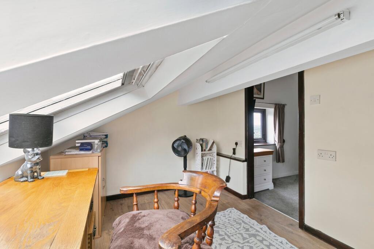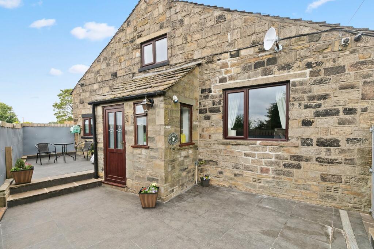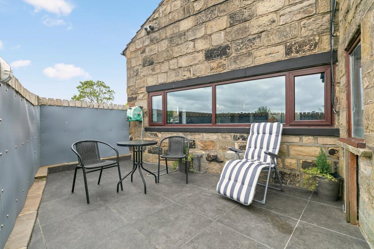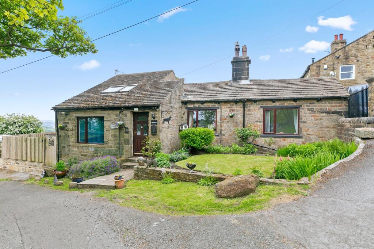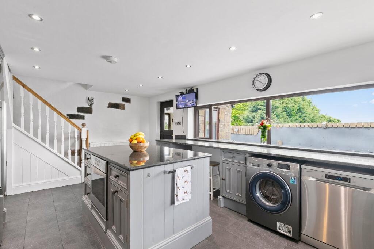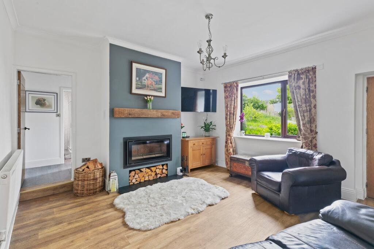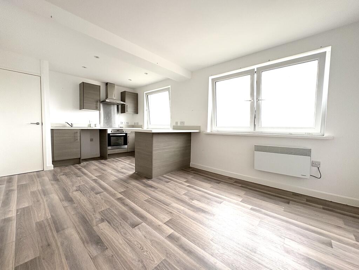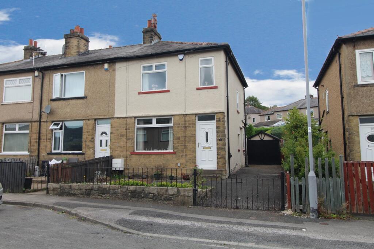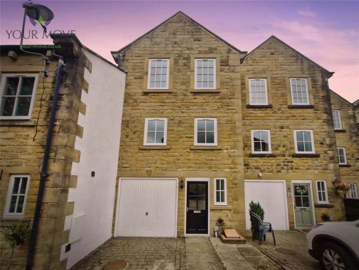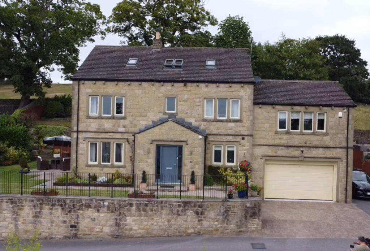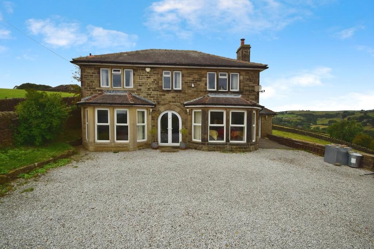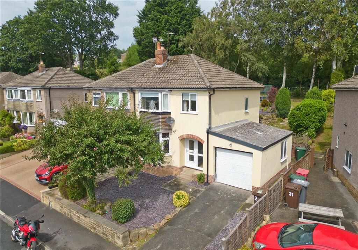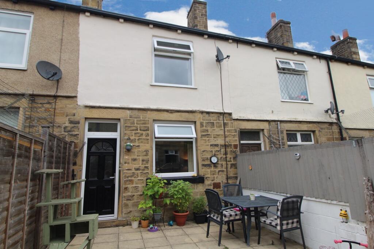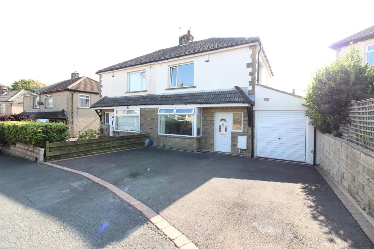West Morton, Keighley, West Yorkshire, BD20
Property Details
Bedrooms
3
Bathrooms
1
Property Type
Bungalow
Description
Property Details: • Type: Bungalow • Tenure: Freehold • Floor Area: N/A
Key Features: • Spacious detached bungalow • Three double bedrooms • Spectacular fell-top views from multiple rooms • Stylish kitchen with island, granite worktops • Cosy living room with Stovax stove and wood store • Useful office space • Generous plot with gardens • Parking for four cars & garage • Council tax band E • EPC rating D
Location: • Nearest Station: N/A • Distance to Station: N/A
Agent Information: • Address: 84 High Street, Skipton, BD23 1JH
Full Description: CHARACTERFUL DETACHED BUNGALOW IN THE HEART OF WEST MORTON – OFFERING THREE DOUBLE BEDROOMS, FAR-REACHING VIEWS, AND A FLEXIBLE LAYOUT THAT BLENDS TRADITIONAL FEATURES WITH MODERN TOUCHES. COMPLETE WITH OFF-STREET PARKING, A GARAGE, AND A LOW-MAINTENANCE OUTDOOR SPACE, THIS IS A FANTASTIC OPPORTUNITY IN A HIGHLY SOUGHT-AFTER LOCATION. Tucked away in the peaceful village of West Morton, this location offers a rare combination of rural tranquillity and convenient access to nearby towns such as Bingley and Keighley. With scenic countryside walks right on the doorstep, a well-regarded local pub, and a welcoming community, West Morton is perfect for those seeking a quieter pace of life without feeling remote. The property benefits from gas fired central heating and double glazing throughout;GROUND FLOOR ENTRANCE HALL Welcoming entrance hall with vinyl flooring, a uPVC front door, and a radiator to the side elevation.BEDROOM ONE A generous double bedroom with dual aspect windows to the front, allowing in plenty of natural light. Radiator to the side elevation.SITTING ROOM A cosy and characterful space featuring a Stovax inset stove set on a slate hearth with a built-in log store and wooden mantel. A large window to the front elevation draws in natural light, with a radiator to the side and coving overhead for a traditional finish. Access to either the dining room or another hallway through to bedroom three or the house bathroom.BEDROOM THREE A comfortable double bedroom with a front-facing window and radiator beneath.HOUSE BATHROOM Stylishly finished with mermaid board walls and fitted with a bath, separate shower enclosure with rainfall shower, WC built into a unit, and a vanity unit with sink. Chrome heated towel rail and window to the rear elevation.DINING AREA This unique dining/family space benefits from windows to the side and rear elevations and exposed wooden beams. A quirky feature—allegedly a historic stone “priest’s hole”—adds a fascinating talking point.KITCHEN A beautifully designed kitchen with porcelain tiled flooring, granite worktops, and a central island with an integrated electric oven and gas hob. There’s a Belfast sink, breakfast bar, and an array of wall and base units, along with integrated appliances including a washing machine, dishwasher, and fridge freezer. Light streams in from dual aspect windows to the side and rear. The room also houses a full CCTV system and offers understairs storage.REAR PORCH FIRST FLOOR BEDROOM TWO Another spacious double room with a king-size bed, eaves storage, and a window to the side elevation offering incredible far-reaching fell-top views.OFFICE A handy office space featuring two Velux windows to the front, eaves storage, radiator beneath, and housing the boiler.EXTERNAL To the rear, a porcelain-tiled sitting area offers a lovely outdoor retreat. The front includes a grassed area, planting spaces, and off-street parking for four cars, plus access to the garage.VIEWING ARRANGEMENTS We would be pleased to arrange a viewing for you. Please contact Dale Eddison's Skipton office. Our opening hours are:- Monday to Friday: 9.00am - 5.30pm Saturday: 9.00am - 4.00pm Sunday: 11.00am - 3.00pm.PLEASE NOTE The extent of the property and its boundaries are subject to verification by inspection of the title deeds. The measurements in these particulars are approximate and have been provided for guidance purposes only. The fixtures, fittings and appliances have not been tested and therefore no guarantee can be given that they are in working order. The internal photographs used in these particulars are reproduced for general information and it cannot be inferred that any item is included in the sale.TENURE We understand the property to be Freehold.COUNCIL TAX North Yorkshire Council Tax Band A. For further details on North Yorkshire Council Tax Charges please visit their website.MONEY LAUNDERING, TERRORIST FINANCING AND TRANSFER OF FUNDS REGULATIONS 2017 To enable us to comply with the expanded Money Laundering Regulations we are required to obtain identification from prospective buyers once a price and terms have been agreed on a purchase. Buyers are asked to please assist with this so that there is no delay in agreeing a sale. The cost payable by the successful buyer for this is £36 (inclusive of VAT) per named buyer and is paid to the firm who administer the money laundering ID checks, being Iamproperty / Movebutler. Please note the property will not be marked as sold subject to contract until the appropriate identification has been provided.FINANCIAL SERVICES Linley and Simpson Sales Limited and Dale Eddison Limited are Introducer Appointed Representatives of Mortgage Advice Bureau Limited and Mortgage Advice Bureau (Derby) Limited who are authorised and regulated by the Financial Conduct Authority. We routinely refer buyers to Mortgage Advice Bureau Limited. We receive a maximum of £30 per referral.BrochuresParticulars
Location
Address
West Morton, Keighley, West Yorkshire, BD20
City
Keighley
Features and Finishes
Spacious detached bungalow, Three double bedrooms, Spectacular fell-top views from multiple rooms, Stylish kitchen with island, granite worktops, Cosy living room with Stovax stove and wood store, Useful office space, Generous plot with gardens, Parking for four cars & garage, Council tax band E, EPC rating D
Legal Notice
Our comprehensive database is populated by our meticulous research and analysis of public data. MirrorRealEstate strives for accuracy and we make every effort to verify the information. However, MirrorRealEstate is not liable for the use or misuse of the site's information. The information displayed on MirrorRealEstate.com is for reference only.
