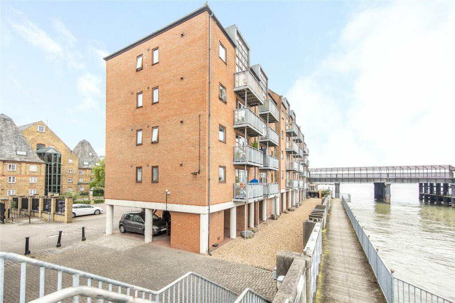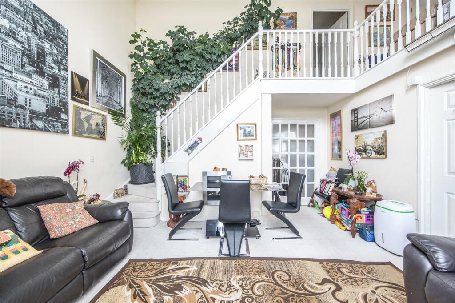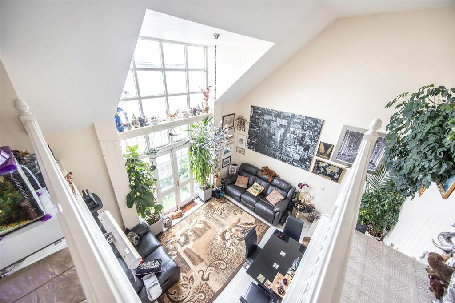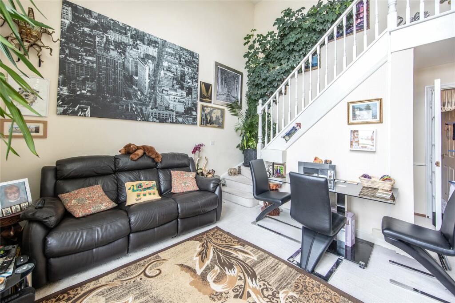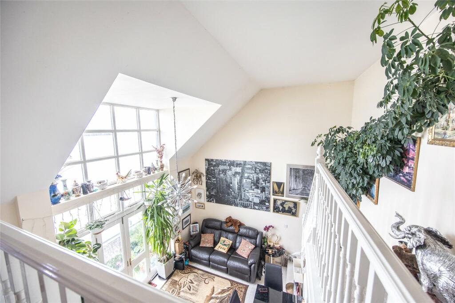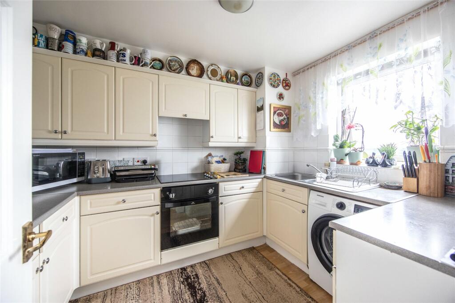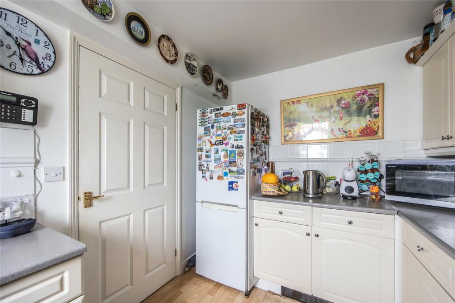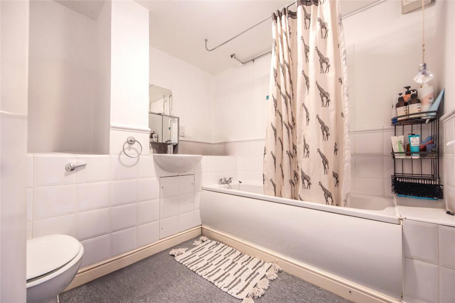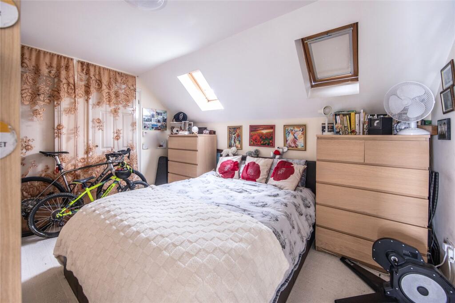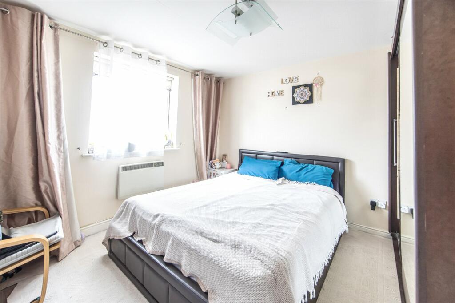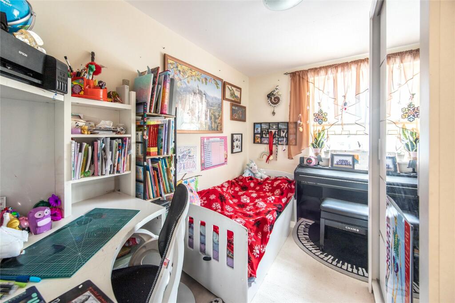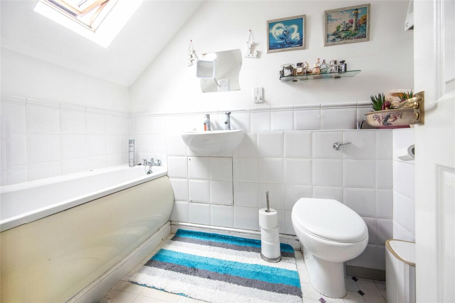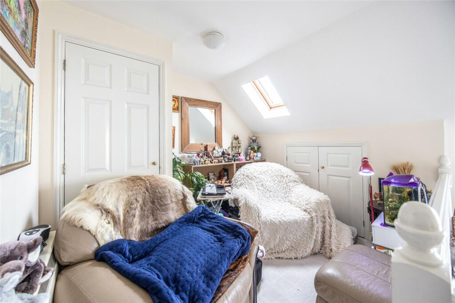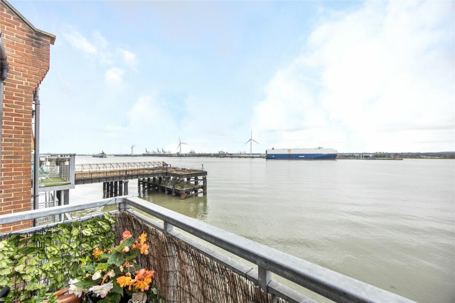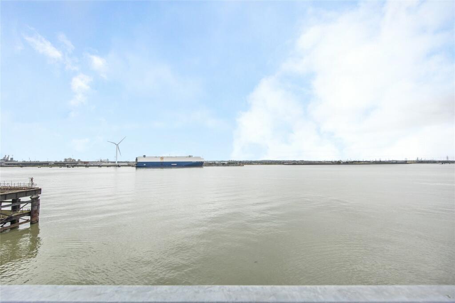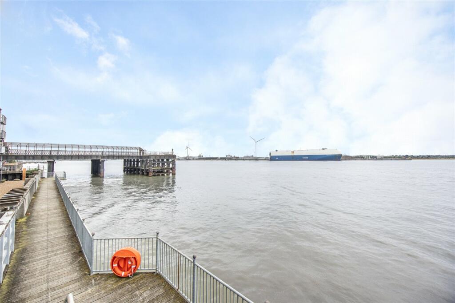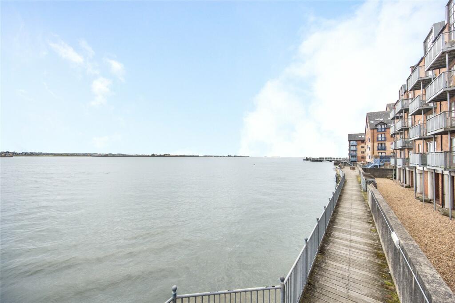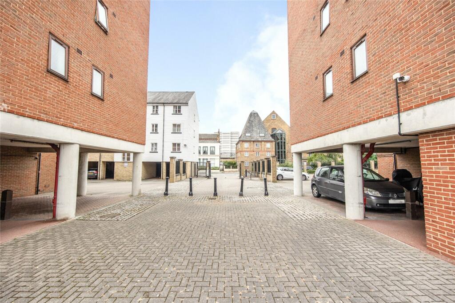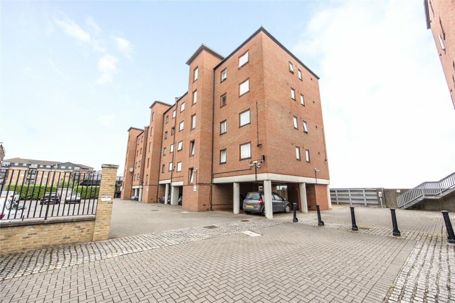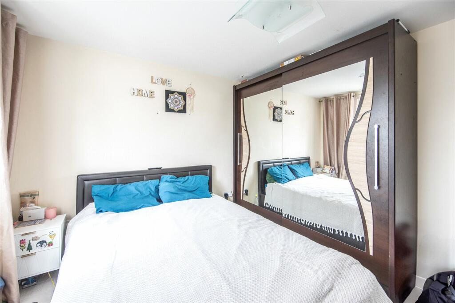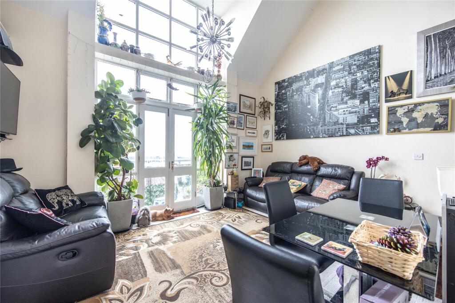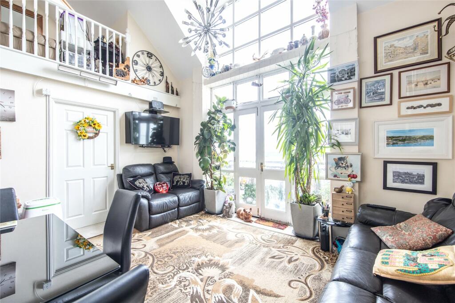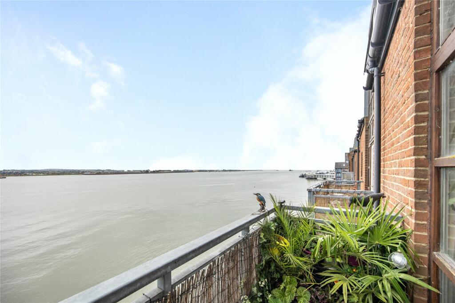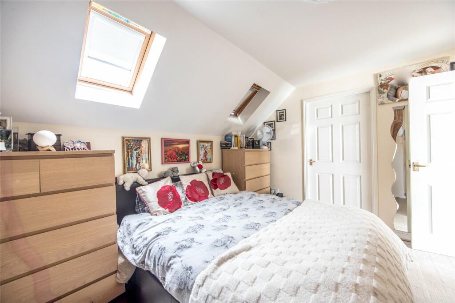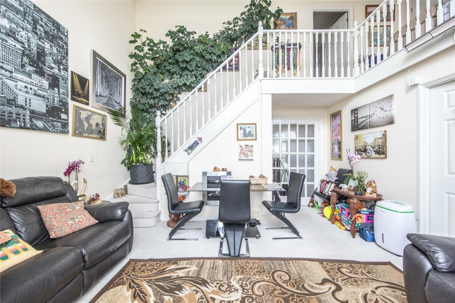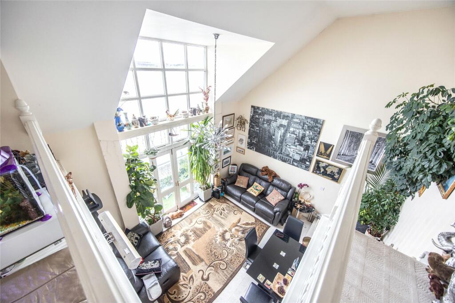West Street, Gravesend, Kent, DA11
Property Details
Bedrooms
3
Bathrooms
2
Property Type
Duplex
Description
Property Details: • Type: Duplex • Tenure: N/A • Floor Area: N/A
Key Features: • No Forward Chain • 1/4 Duplex Apartments • 2 Bathrooms • 3 Bedrooms • Complete River Views • Mezzanine Floor currently as a Study • Balcony Facing the River • Walking Distance to the Town Centre • Ideal First Time Buy or Investment Opportunity
Location: • Nearest Station: N/A • Distance to Station: N/A
Agent Information: • Address: 21 A & B King Street Gravesend DA12 2EB
Full Description: Located in a DESIRED WATERFRONT DEVELOPMENT within WALKING DISTANCE to Gravesend Train Station and Town Centre, is this UNIQUELY AVAILABLE, 1/4 DUPLEX PENTHOUSE APARTMENT with TOTAL RIVER VIEWS.Accessed via the ENTRANCE HALL, the internal accommodation is comprised of; TWO BEDROOMS to the front, FAMILY BATHROOM and a spacious lounge with VAULTED CEILINGS and FLOOR to CEILING WINDOWS. The lounge also provides access to the KITCHEN, RIVER FACING BALCONY in addition to the stairs to the first floor which leads to a MEZZANINE floor used by the current owners as a STUDY. The first floor is comprised of the MASTER BEDROOM with BUILT IN STORAGE and the FOUR PIECE ENSUITE SHOWER/BATHROOM.The property also benefits from an ALLOCATED PARKING SPACE in a gated residential car park. Sold with the benefit of NO FORWARD CHAIN, this will be the ideal investment or first time buy opportunity.ExteriorBalcony: with view of River Thames.Key TermsThis property is a stone’s throw away from the town centre, ideal for the local shops, restaurants and amenities. For commuters, the high speed service from Gravesend station gets into London within 23 minutes, allowing you more social time with the family.Entrance Hall:10' 10" x 3' 8" (3.3m x 1.12m)Entry phone system. Large built-in storage cupboard. Carpet. Doors to:-Lounge:14' 7" x 14' 0" (4.45m x 4.27m)Single glazed window to rear. Single glazed frosted door to balcony. Stairs to first floor. Heater to front. Carpet. Opening to:-Kitchen:9' 10" x 8' 11" (3m x 2.72m)Double glazed window to rear with views of River Thames. Wall and base units with work surface over and tiled backsplash. Stainless steel sink and drainer unit with mixer tap over. Integrated oven and four ring ceramic hob and extractor hood over. Space for appliances. Laminate flooring.First Floor Landing:20' 3" x 9' 10" (6.17m x 3m)Double glazed Velux window to rear. Built-in storage cupboard. Carpet. Doors to:-Bedroom 2:10' 5" x 10' 11" (3.18m x 3.33m)Double glazed window to front. Economy seven heater to side.Bedroom 3:10' 6" x 7' 5" (3.2m x 2.26m)Double glazed window to front. Economy seven heater. Carpet.Bathroom:8' 0" x 7' 11" (2.44m x 2.41m)Enclosed bathroom comprising panelled bath with shower over. Vanity sink unit. Low level w.c. Partly tiled walls. Carpet.Second Floor Landing:Doors to:-Bedroom 1:12' 4" x 10' 5" (3.76m x 3.18m)Double glazed window to front. Two built-in wardrobes. Carpet. Access to:-En-Suite:8' 11" x 6' 0" (2.72m x 1.83m)Double glazed velux window to rear. Suite comprising panelled bath. Corner shower with tiled surround. Vanity sink unit. Partly tiled walls. Laminate flooring.BrochuresParticulars
Location
Address
West Street, Gravesend, Kent, DA11
City
Gravesend
Features and Finishes
No Forward Chain, 1/4 Duplex Apartments, 2 Bathrooms, 3 Bedrooms, Complete River Views, Mezzanine Floor currently as a Study, Balcony Facing the River, Walking Distance to the Town Centre, Ideal First Time Buy or Investment Opportunity
Legal Notice
Our comprehensive database is populated by our meticulous research and analysis of public data. MirrorRealEstate strives for accuracy and we make every effort to verify the information. However, MirrorRealEstate is not liable for the use or misuse of the site's information. The information displayed on MirrorRealEstate.com is for reference only.
