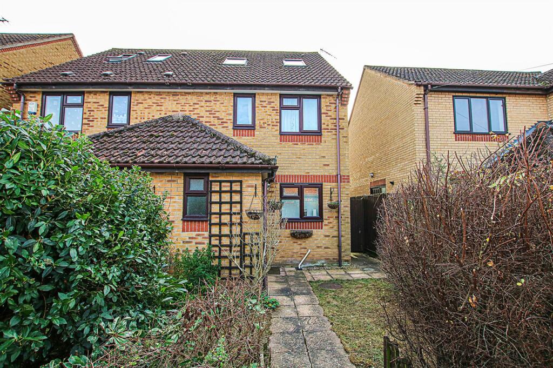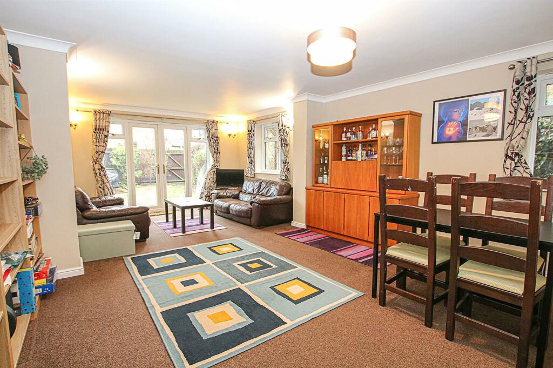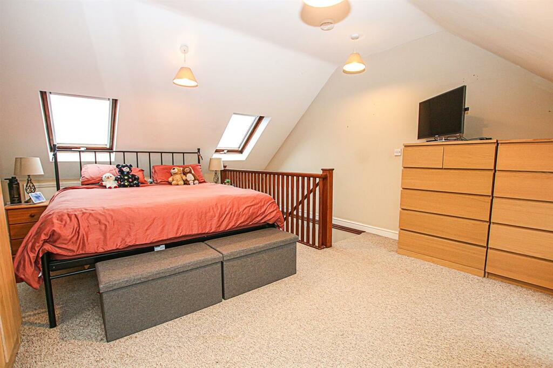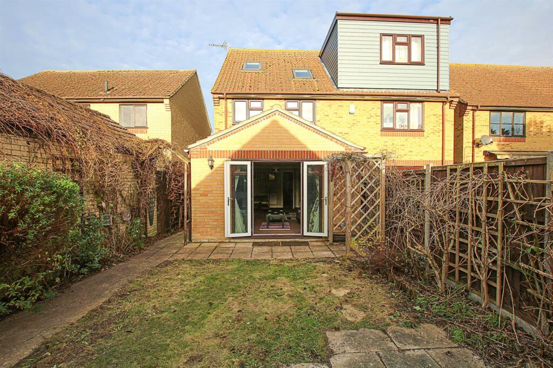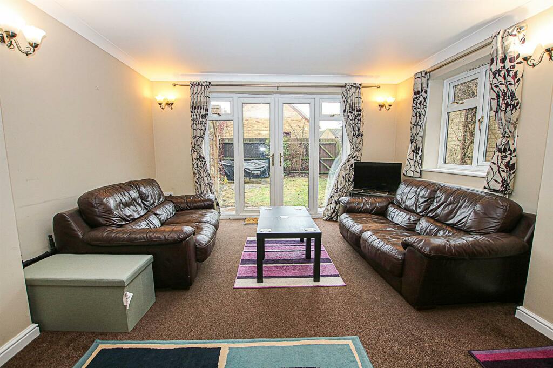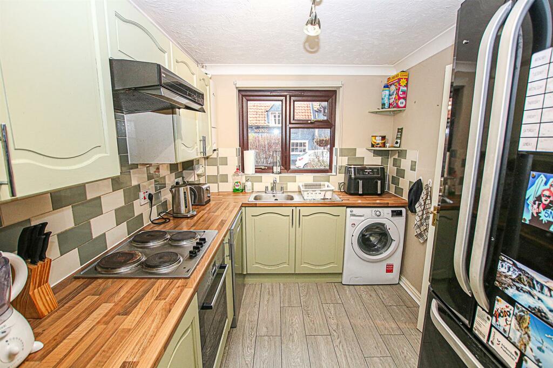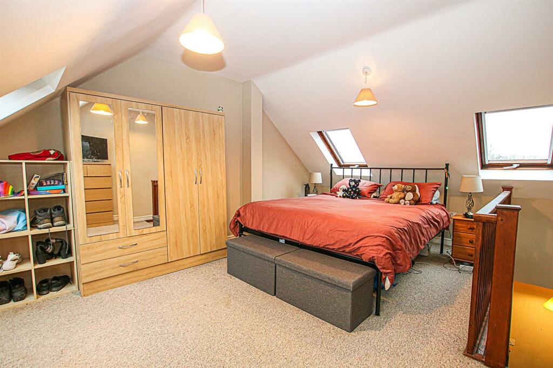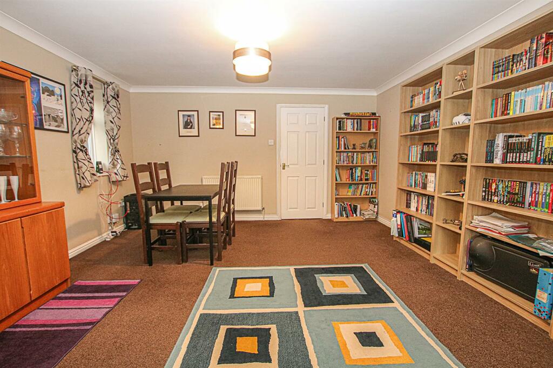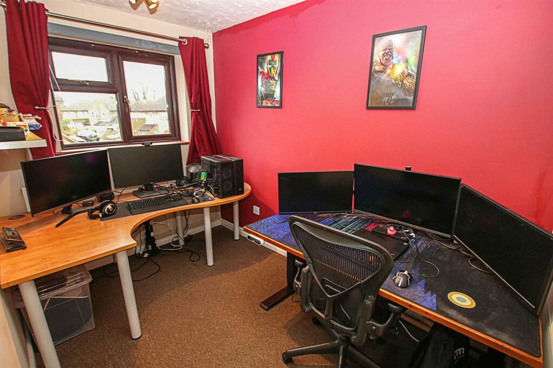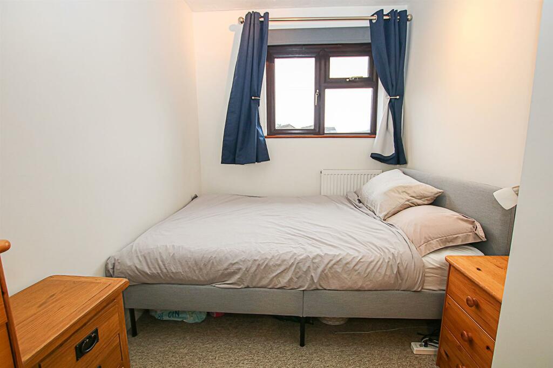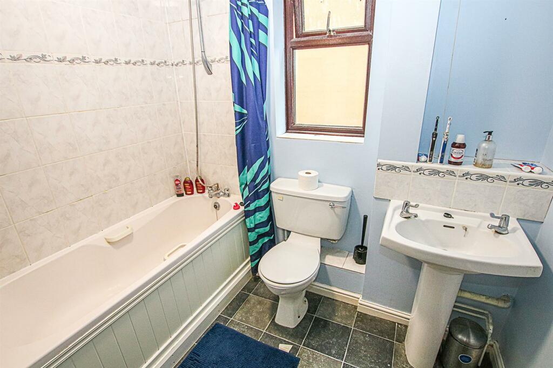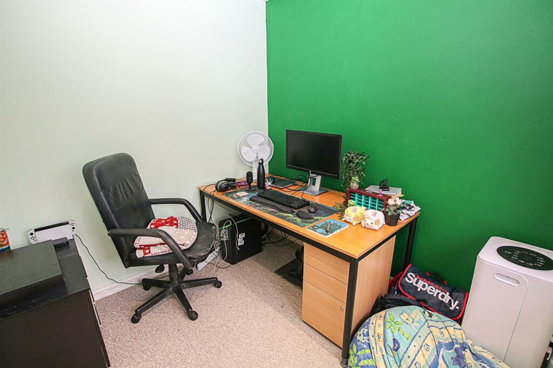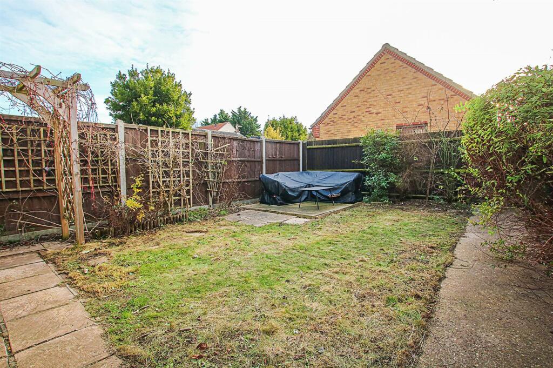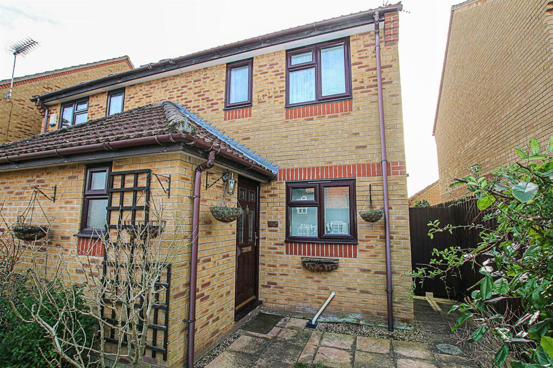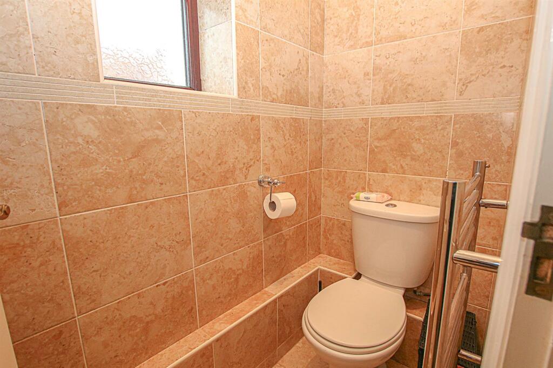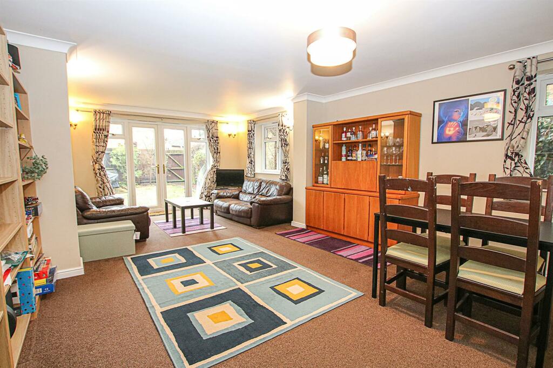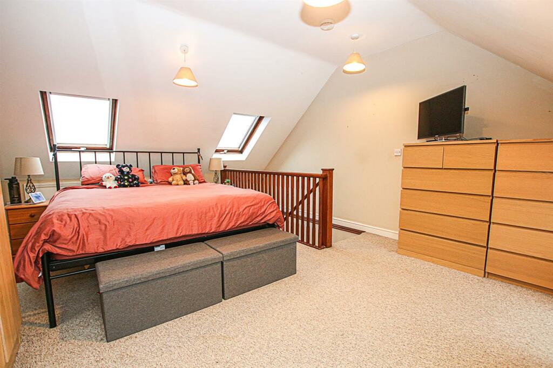West Street, Isleham, Ely
Property Details
Bedrooms
4
Bathrooms
1
Property Type
Semi-Detached
Description
Property Details: • Type: Semi-Detached • Tenure: N/A • Floor Area: N/A
Key Features: • Extended Family Home • Four Bedrooms • Generously Sized Living/Dining Room • Enclsoed Rear Garden • Garage & Off Road Parking To The Rear Of The Property
Location: • Nearest Station: N/A • Distance to Station: N/A
Agent Information: • Address: 63 High Street, Burwell, CB25 0HD
Full Description: An extensively enhanced and thoughtfully extended family home, situated in the heart of this vibrant and sought-after village.Isleham is conveniently located just a few miles from Ely and Newmarket, offering an excellent range of amenities, including an impressive sports centre and a highly regarded primary school.Deceptively spacious, the property spans three floors and features an entrance hall, cloakroom, kitchen, generously sized living/dining room, four main bedrooms, and a family bathroom. It benefits from gas-fired central heating and double glazing throughout.Outside, the property boasts a delightful, fully enclosed rear garden, as well as a garage and off-road parking situated to the rear.Viewing is highly recommended to fully appreciate all this home has to offer.Accommodation Details: - Fully glazed front entrance door leading through to the:Entrance Hall - With storage cupboard, staircase rising to he first floor and door though to the:Kitchen - 2.39 x 3.89 (7'10" x 12'9") - Modern fitted kitchen with a range of matching eye and base level storage units and wooden working surfaces over, tiled splash back areas, inset stainless steel sink and drainer with hot and cold tap. Integrated BOSCH oven and hob with extractor hood above, space for a fridge/freezer, dishwasher, washing machine and tumble dryer. Laid wooden style flooring and window to the front aspect.Wc - 1.83 x 0.85 (6'0" x 2'9") - Low level WC, hand basin, heated towel rail, tiled walls and flooring and obscured window to the front aspect.Living/Dining Room - 4.22 x 7.19 (13'10" x 23'7") - Open plan living/dining room with TV connection point, radiator, wall lighting, windows to the side aspect and French doors out to the rear garden.First Floor Landing - With storage cupboard and access through to the bedrooms and bathroom. Staircase rising to the second floor master bedroom.Bedroom 2 - 2.66 x 3.08 (8'8" x 10'1") - With radiator and window to the rear aspect.Bedroom 3 - 2.28 x 2.64 (7'5" x 8'7") - With radiator and window to the rear aspect.Bedroom 4 - 2.05 x 3.08 (6'8" x 10'1") - With radiator and window to the front aspect.Master Bedroom - 4.22 x 5.54 (13'10" x 18'2") - Spacious master bedroom access storage cupboard, radiator, dual aspect Velux windows with electric blinds to the front and rear aspect.Bathroom - 2.28 x 2.35 (7'5" x 7'8") - White bathroom suite comprising a low level WC, pedestal hand basin, panelled bath with wall mounted shower, heated towel rail and window to the side aspect.Outside - Rear - Delightful rear garden with laid to lawn area, paved patio area, outdoor lighting, side and rear pedestrian gate.Outside - Front - Enclosed by picket fencing and mature hedging, pathway leading up to the front entrance.Garage - Single garage with up and over style door.Property Information: - Maintenance fee - n/aEPC - CTenure - FreeholdCouncil Tax Band - D (East Cambs)Property Type - Semi-Detached HouseProperty Construction – StandardNumber & Types of Room – Please refer to the floorplanSquare Meters - 106 SQMParking – Off-Road & GarageElectric Supply - MainsWater Supply – MainsSewerage - MainsHeating sources - GasBroadband Connected - tbcBroadband Type – Ultrafast available, 1000Mbps download, 1000Mbps uploadMobile Signal/Coverage – Ofcom advise 'limited' on all networksRights of Way, Easements, Covenants – None that the vendor is aware ofLocation – What 3 Words - ///seaside.marzipan.thinkersBrochuresWest Street, Isleham, Ely
Location
Address
West Street, Isleham, Ely
City
Ely
Features and Finishes
Extended Family Home, Four Bedrooms, Generously Sized Living/Dining Room, Enclsoed Rear Garden, Garage & Off Road Parking To The Rear Of The Property
Legal Notice
Our comprehensive database is populated by our meticulous research and analysis of public data. MirrorRealEstate strives for accuracy and we make every effort to verify the information. However, MirrorRealEstate is not liable for the use or misuse of the site's information. The information displayed on MirrorRealEstate.com is for reference only.
