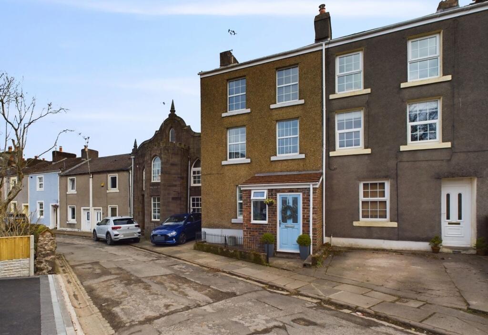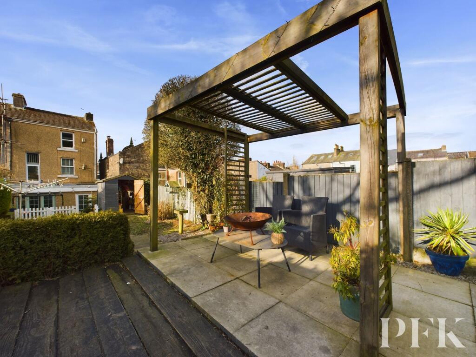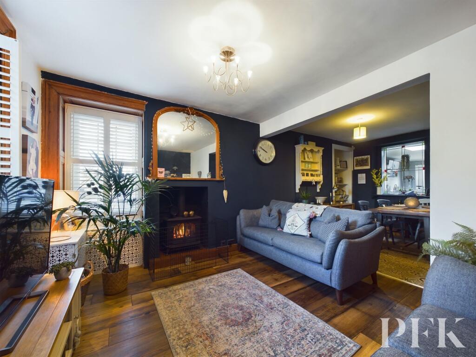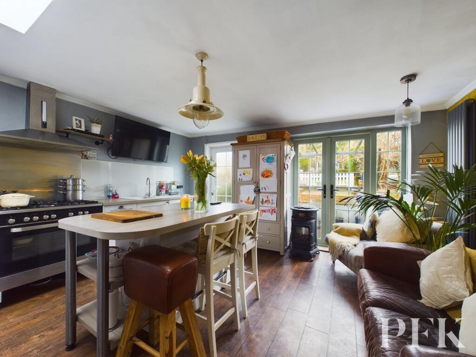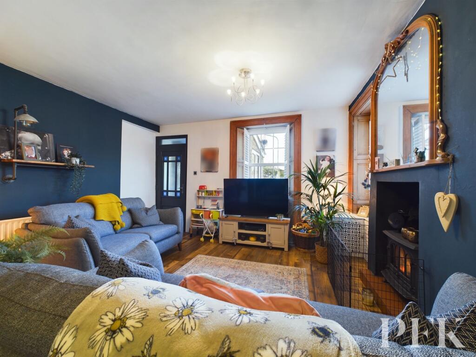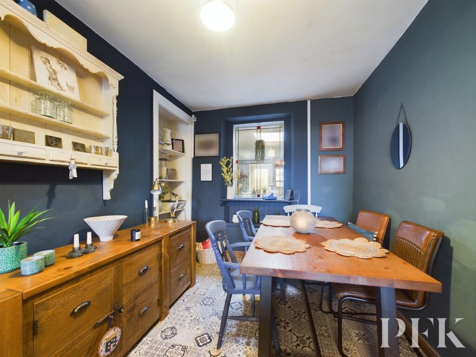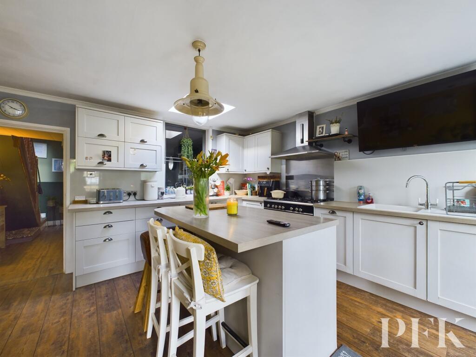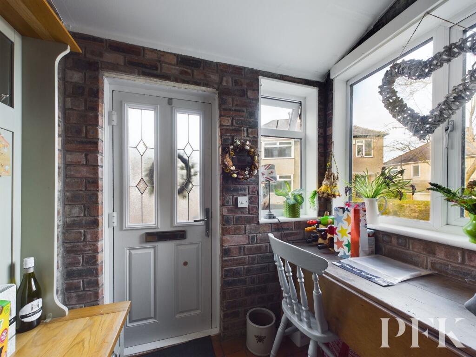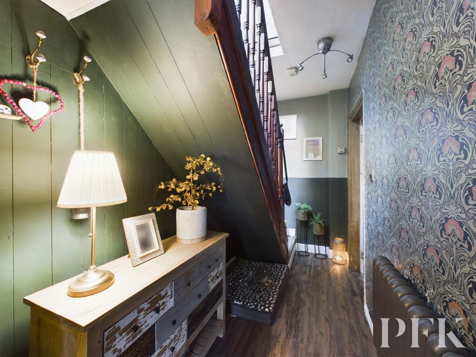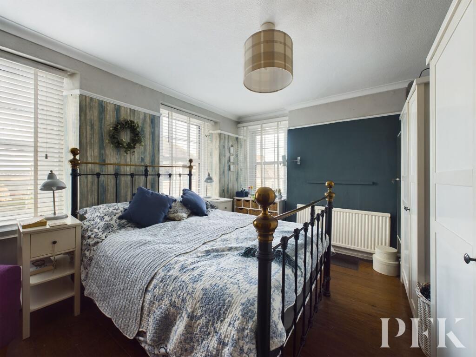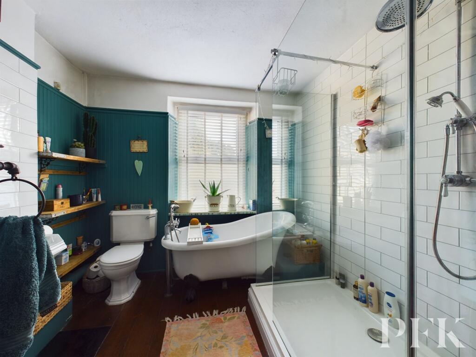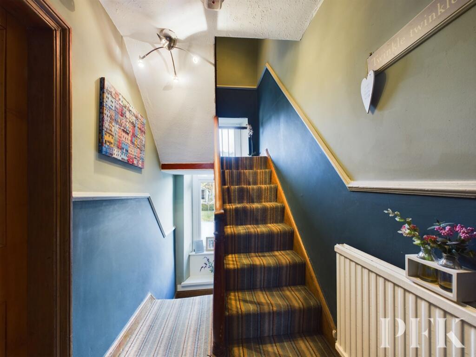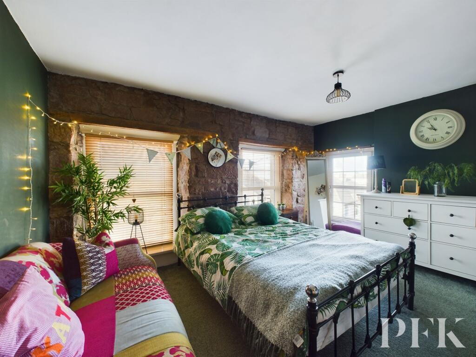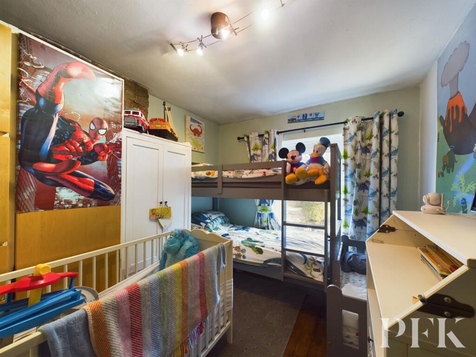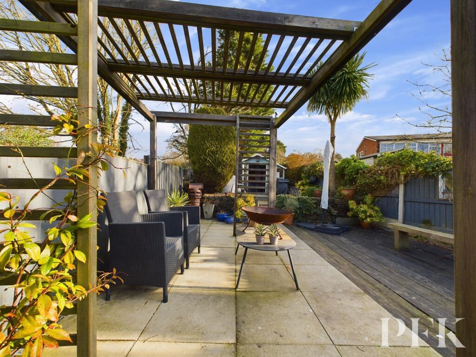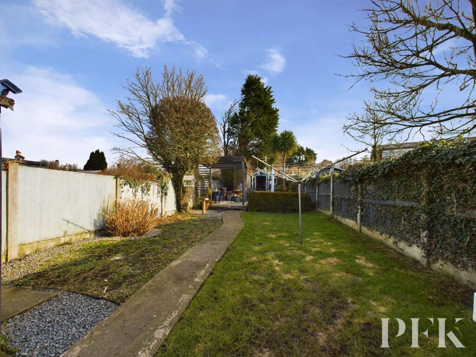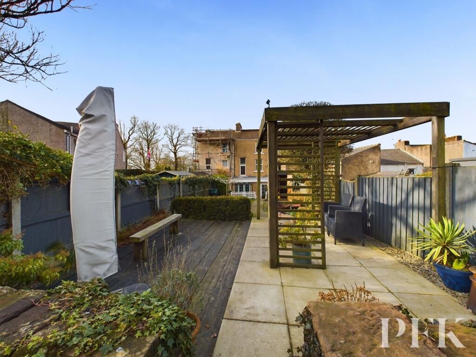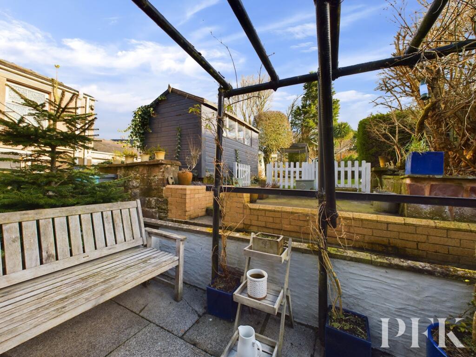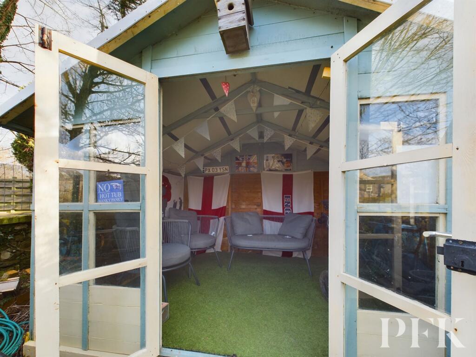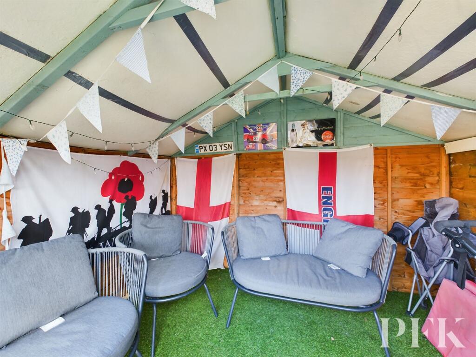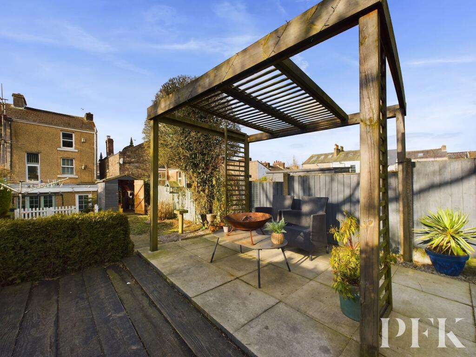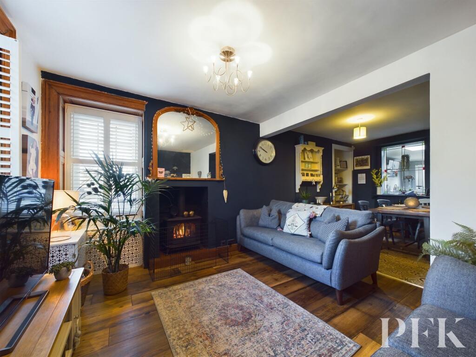West View, Hensingham, CA28
Property Details
Bedrooms
3
Bathrooms
1
Property Type
Semi-Detached
Description
Property Details: • Type: Semi-Detached • Tenure: N/A • Floor Area: N/A
Key Features: • 3 bedroom semi detached family home • Perfect for families with Hensingham Primary School located just behind the property • Modern dining kitchen with patio doors leading to the large landscaped garden • Offered for sale with no onward chain • Ideal for first time buyers or relocation • Tenure: Freehold • Council Tax: Band A • EPC rating TBC
Location: • Nearest Station: N/A • Distance to Station: N/A
Agent Information: • Address: 68 Main Street, Cockermouth, CA13 9LU
Full Description: Tucked away in a peaceful setting off the main street, this charming three bed semi-detached home on West View offers a wonderful blend of privacy and convenience. With only a handful of neighbouring properties and Hensingham Primary School located just behind, it’s an ideal choice for young families.Inside, the home is well presented with a warm and inviting feel throughout. The entrance porch leads into a cosy lounge, featuring a beautiful gas stove designed to resemble a wood burner, creating a charming focal point. The lounge flows seamlessly into the dining area, providing a sociable space for family meals, while the modern dining kitchen, complete with patio doors opening to the rear garden, is perfect for entertaining.Upstairs, the first floor boasts a spacious principal bedroom alongside a stylish four piece family bathroom. A further staircase leads to the second floor, where two additional well proportioned bedrooms provide excellent flexibility for growing families or home office space. Outside, the large landscaped rear garden is a standout feature, offering a mix of lawn and patio areas to enjoy, making this home an excellent choice for those seeking both indoor comfort and outdoor space.The property is offered for sale chain free, making it a fantastic opportunity for those looking for a smooth move.Entrance Porch1.73m x 2.09mUpvc door leading to a delightful entrance porch with exposed brickwork, double glazed windows to front and side elevation, and further upvc door to lounge.Lounge3.34m x 4.57mCosy lounge with attractive gas stove set on tiled hearth, dual aspect windows to front and side elevation, both with fitted shutters, radiator, wood effect floor. Opens to a separate dining area.Dining Area3.65m x 2.7mWith recessed shelving and feature tile effect floor.Inner LandingStairs leading to first floor, modern radiator, wood effect flooring, door to dining kitchenDining Kitchen4.39m x 4.62mA beautiful room and the real heart of this home, fitted with modern kitchen comprising matching wall and base units with contrasting wooden work surfacing incorporating composite sink and drainer unit, large central island unit with seating, integrated dishwasher, space for range style cooker, space for dining table or sofa with patio doors and separate upvc obscure glazed door leading out to gardens, wood effect flooring, vertical laddered radiator, space for fridge freezer. Glazed roof light and internal window into lounge diner.FIRST FLOOR LANDINGBright half landing with large window to rear elevation which overlooks the gardens, leads to first floor landing which has stairs continuing to second floor. Doors to principal bedroom and family bathroom.Principal BedroomLarge double bedroom with dual aspect windows to front and side elevations, coved ceiling, decorative picture rail, radiator and exposed wooden floorboards.Bathroom3.48m x 2.68mLarge family bathroom with 4 piece suite comprising low level w.c, traditional wash hand basin, free standing roll top bath with floor mounted taps, and large walk in shower eitb mains rainfall shower. Quadrant tile splashbacks, large storage cupboard, part obscured window to rear elevation, exposed wooden floorboards, Victoria style radiator.SECOND FLOOR LANDINGA bright half landing with window to rear leads to second floor landing. Benefiting from a large storage cupboard, with doors to bedrooms 2 and 3Bedroom 23.44m x 4.55mLarge double bedroom with attractive exposed sandstone wall, dual aspect windows to front and side elevations, radiator.Bedroom 33.45m x 2.85mRear aspect window overlooking gardens, radiator, exposed floorboardsServicesMains gas, electricity, water & drainage. Gas fired central heating and double glazing installed throughout. Please note: The mention of any appliances/services within these particulars does not imply that they are in full and efficient working order.Referral & Other PaymentsPFK work with preferred providers for certain services necessary for a house sale or purchase. Our providers price their products competitively, however you are under no obligation to use their services and may wish to compare them against other providers. Should you choose to utilise them PFK will receive a referral fee : Napthens LLP, Bendles LLP, Scott Duff & Co, Knights PLC, Newtons Ltd - completion of sale or purchase - £120 to £210 per transaction; Emma Harrison Financial Services – arrangement of mortgage & other products/insurances - average referral fee earned in 2023 was £222.00; M & G EPCs Ltd - EPC/Floorplan Referrals - EPC & Floorplan £35.00, EPC only £24.00, Floorplan only £6.00. All figures quoted are inclusive of VAT.DirectionsThe property can be located using either CA28 8QY or What3words///mountains.attention.stormsFront GardenThere is a small flagged courtyard area to the front of the property. Side access leads to the rear gardens.GardenThe property benefits from large tiered gardens to the rear, which have been thoughtfully designed to offer a variety of areas for relaxation and entertaining. The patio doors from the dining kitchen lead onto a paved seating area, with steps leading up to an additional paved terrace and a useful outhouse. A well-maintained lawn sits alongside a charming wildflower garden, creating a picturesque setting. Further up, a dedicated entertaining space features a patio with a pergola and decking, ideal for social gatherings. At the top of the garden, a spacious concreted area provides access to another outhouse and a separate, beautifully positioned summer house.
Location
Address
West View, Hensingham, CA28
City
The Stukeleys
Features and Finishes
3 bedroom semi detached family home, Perfect for families with Hensingham Primary School located just behind the property, Modern dining kitchen with patio doors leading to the large landscaped garden, Offered for sale with no onward chain, Ideal for first time buyers or relocation, Tenure: Freehold, Council Tax: Band A, EPC rating TBC
Legal Notice
Our comprehensive database is populated by our meticulous research and analysis of public data. MirrorRealEstate strives for accuracy and we make every effort to verify the information. However, MirrorRealEstate is not liable for the use or misuse of the site's information. The information displayed on MirrorRealEstate.com is for reference only.
