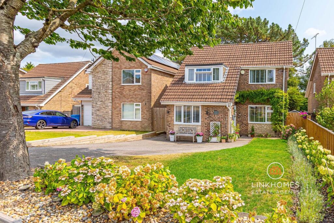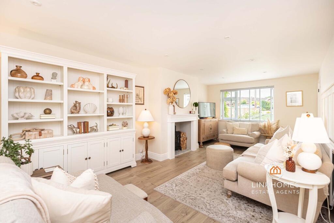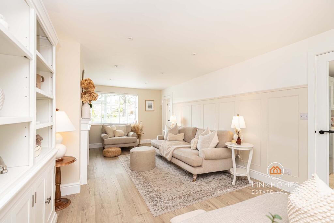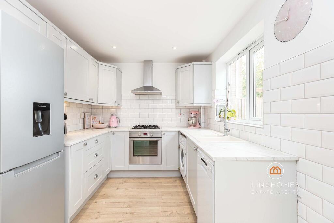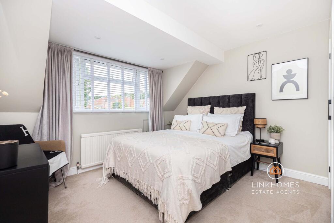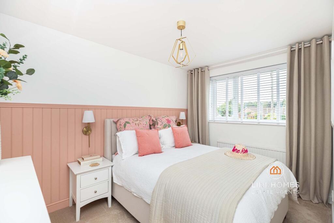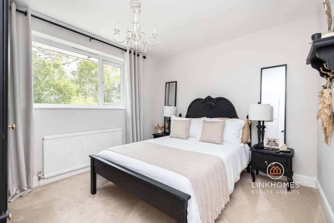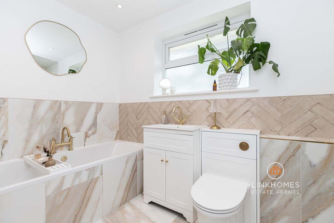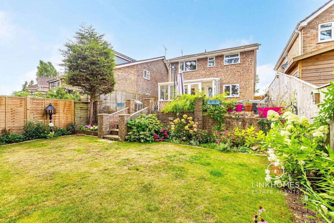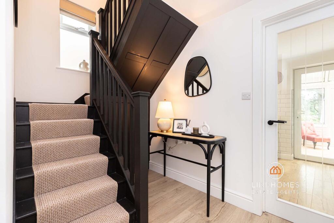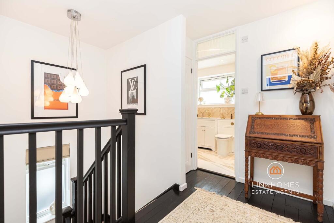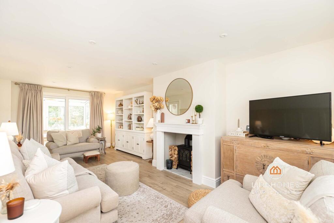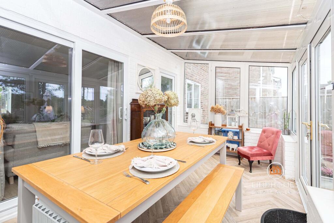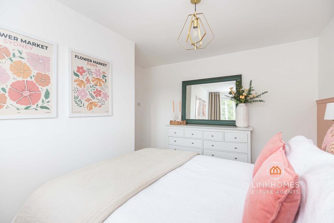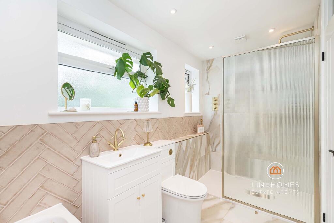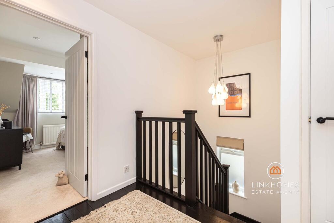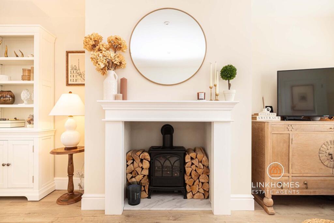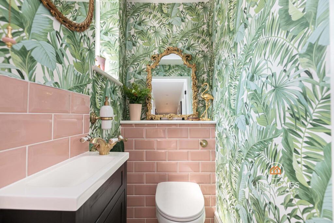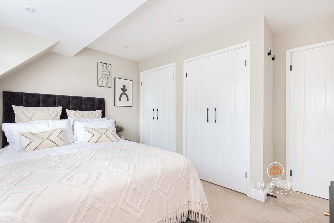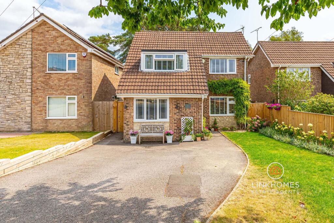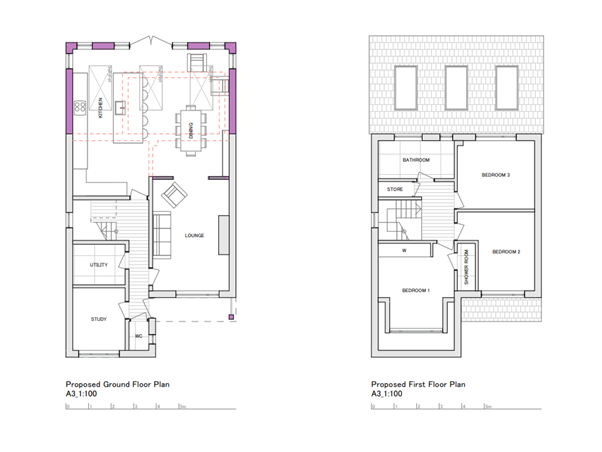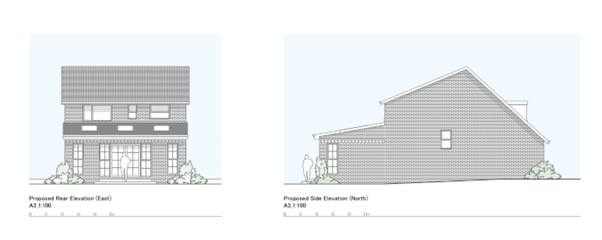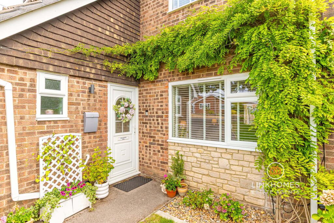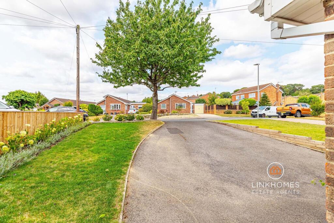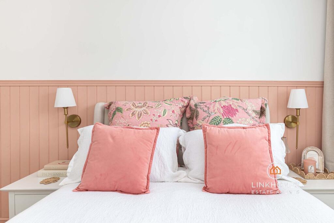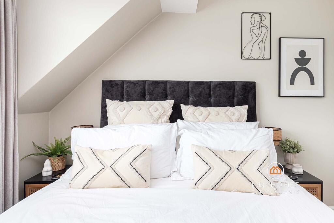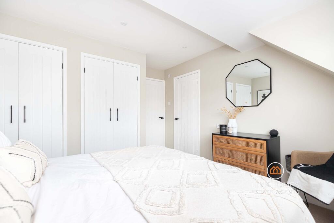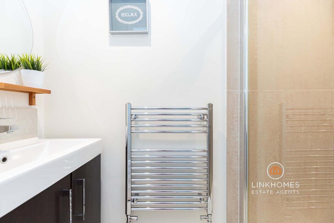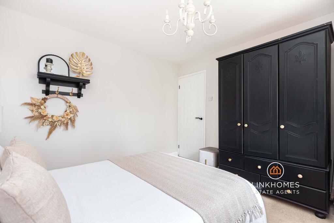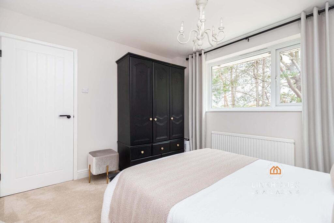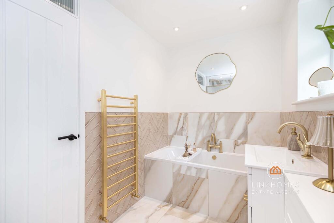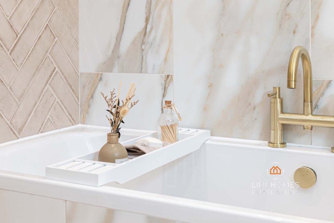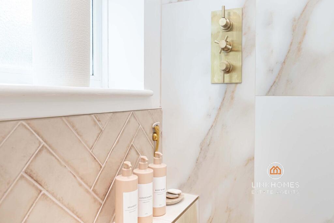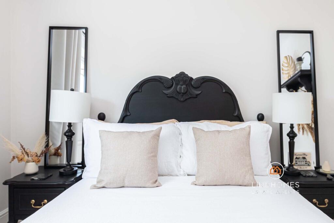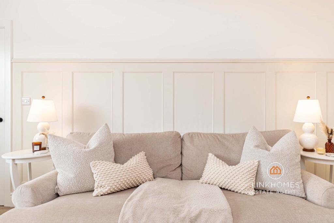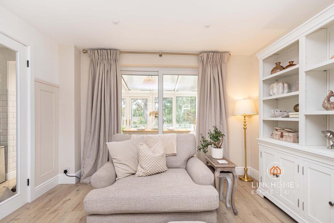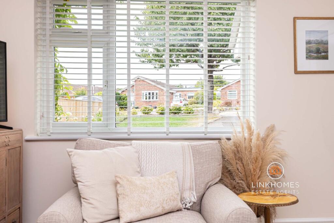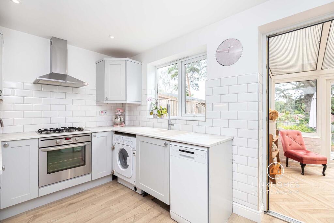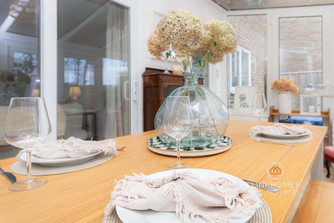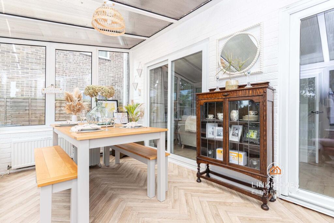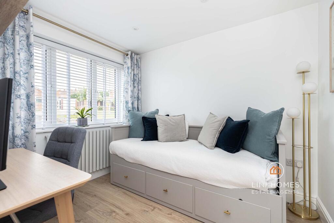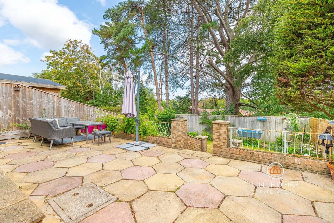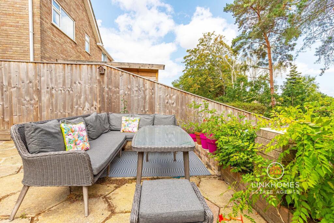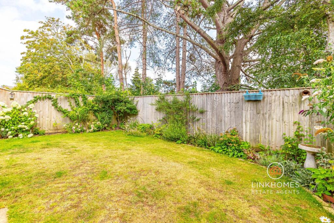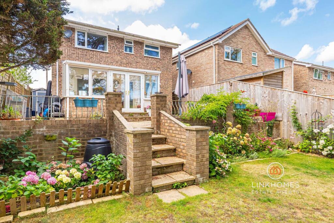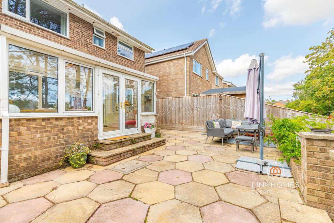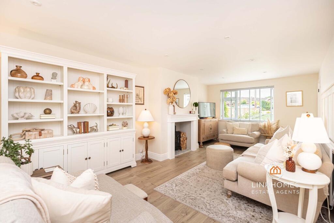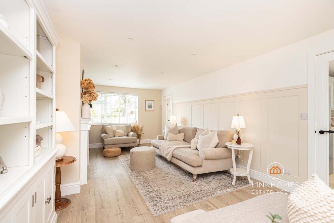West Way, Broadstone, BH18
Property Details
Bedrooms
3
Bathrooms
2
Property Type
Detached
Description
Property Details: • Type: Detached • Tenure: Freehold • Floor Area: N/A
Key Features:
Location: • Nearest Station: N/A • Distance to Station: N/A
Agent Information: • Address: 67 Richmond Road, Parkstone, Poole, BH14 0BU
Full Description: ** SIMPLY STUNNING ** PRESTIGIOUS BROADSTONE LOCATION ** GRANTED PLANNING PERMISSION FOR A SINGLE STOREY EXTENSION ** Link Homes Estate Agents are delighted to present for sale this fully-renovated three bedroom detached family home, finished to an incredible standard & situated in the sought-after BH18 postcode. Benefitting from an array of fine features including three double bedrooms with bedroom one offering two fitted wardrobes and an en-suite, a timeless living room with a feature fireplace, a separate kitchen with space for appliances, a conservatory leading onto the private rear garden, a stunning four-piece family bathroom suite, a study/bedroom on the ground floor, a utility room with space for appliances, a downstairs WC, a driveway with parking for multiple vehicles. This is a must-view to appreciate the specification and accommodation this home has to offer!West Way is situated in the BH18 postcode and the desirable Broadstone High Street is within walking distance from the property. Broadstone High Street consists of many convenient amenities few of which include banks, cafes, bars, restaurants, Marks & Spencer's, Griff's Family Butchers, Tesco's Express, Costa Coffee, The Broadstone Leisure Centre, Broadstone Golf Club, Patisserie Mark Bennett to name a few! There are some great surrounding areas for woodland dog walks. Local schools include Broadstone First and Middle Schools, Springdale First School and Corfe Hills. Wimborne, Poole and Bournemouth are all within driving distance. There is easy access to the A31 making for a convenient commute to London taking approximately just two hours. A truly great location!Entrance HallwaySmooth set ceiling, downlights, smoke alarm, UPVC single door to the side aspect, two radiators, stairs to the first floor, understairs storage, power points and laminate flooring.Living RoomSmooth set ceiling, downlights, UPVC double glazed windows to the front aspect, UPVC double glazed sliding doors to the rear aspect, feature electric fireplace, feature panelling, radiator, power points, television point and laminate flooring.KitchenSmooth set ceiling, downlights, UPVC double glazed windows to the rear aspect, UPVC double glazed single door to the rear aspect, wall and base fitted units, tiled splash back, four point gas hob with integrated oven and overhead stainless steel extractor fan, composite sink with drainer, space for a slimline dishwasher, space for a washing machine, space for a longline fridge/freezer, power points and laminate flooring.Utility RoomSmooth set ceiling, downlights, extractor fan, longline fitted cupboards with the boiler and consumer unit enclosed, feature panelling, composite sink, space for a washing machine, space for a tumble dryer, power points and laminate flooring.Conservatory UPVC roof, UPVC double glazed triple aspect windows to the sides and rear aspect, UPVC double glazed French doors to the rear aspect, ceiling light, radiator, power points and vinyl flooring.Downstairs W/CSmooth set ceiling, downlight, UPVC double glazed frosted window to the side aspect, partially-tiled walls, wall mounted sink with storage, toilet and tiled flooring.Bedroom Four/StudySmooth set ceiling, downlights, UPVC double glazed window to the front aspect, radiator, power points and laminate flooring.Landing Smooth set ceiling, suspended ceiling light, downlights, smoke alarm, loft hatch (ladder & partially boarded), UPVC double glazed frosted window to the side aspect, wooden balustrades, stair runner, airing cupboard with shelving and cylinder enclosed, power points and original floorboards.Bedroom OneSmooth set ceiling, downlights, UPVC double glazed window to the front aspect, two double fitted wardrobes, eaves storage, radiator, power points, en-suite and carpeted flooring.En-SuiteSmooth set ceiling, downlights, extractor fan, enclosed single shower, wall mounted sink with storage, stainless steel heated towel rail and tiled flooring.Bedroom Two Smooth set ceiling, downlights, UPVC double glazed window to the front aspect, radiator, feature panelling, wall lights, power points and carpeted flooring.Bedroom ThreeSmooth set ceiling, downlights, UPVC double glazed window to the rear aspect, radiator, power points and carpeted flooring.BathroomSmooth set ceiling, downlights, UPVC double glazed frosted windows to the rear aspect, tiled bath, wall mounted sink with under storage, toilet, walk-in waterfall shower with extra shower head, feature herringbone tiles, heated towel rail and tiled flooring.GardenLaid to lawn with Hexagon-tiled patio, surrounding wooden fences, patio steps, surrounding shrubbery, side gated access, two outside taps and a shed.DrivewayTarmacked driveway with space for multiple vehicles, external power points, lawn area, wooden fences, wall lights, shrubbery, a tree and side gated access.Agent's NotesTenure: FreeholdEPC: CCouncil Tax Band: E = Approximately £2,756.03 per annum. The property benefits from Granted Planning Permission for a single storey extension. Planning Application Number: P/25/00006/HOUStamp Duty First Time Buyer: £16,250Moving Home: £16,250Additional Property: £42,500
Location
Address
West Way, Broadstone, BH18
City
Broadstone
Legal Notice
Our comprehensive database is populated by our meticulous research and analysis of public data. MirrorRealEstate strives for accuracy and we make every effort to verify the information. However, MirrorRealEstate is not liable for the use or misuse of the site's information. The information displayed on MirrorRealEstate.com is for reference only.
