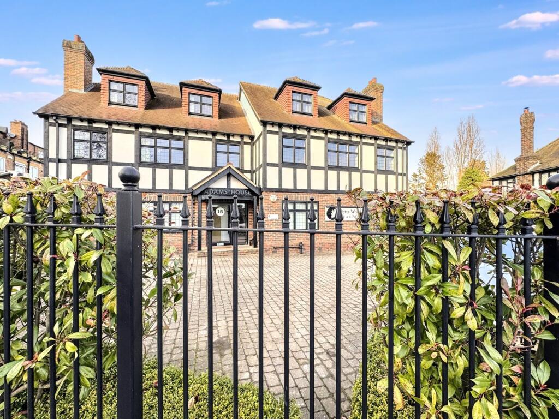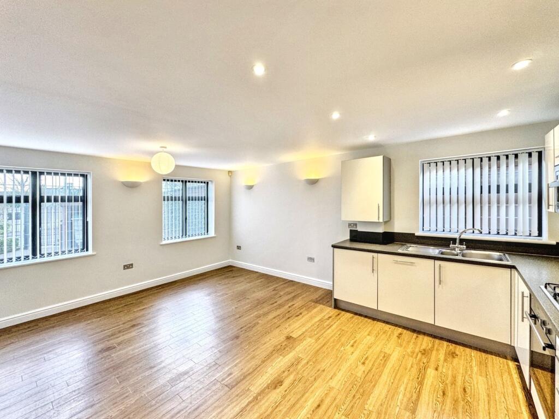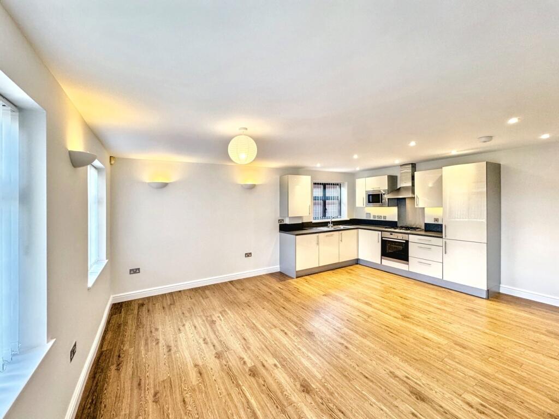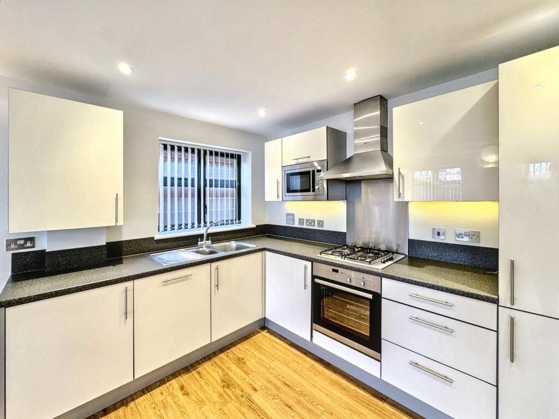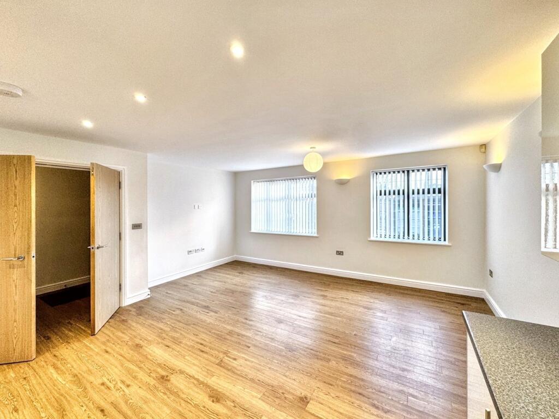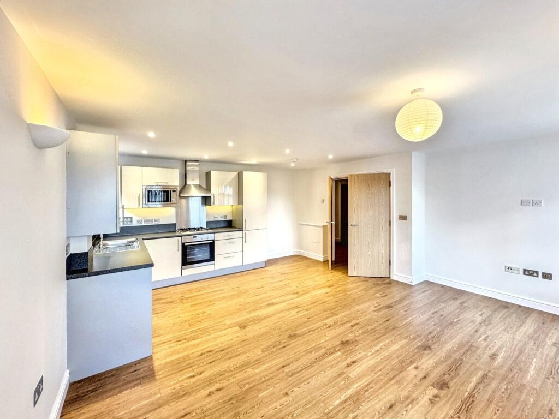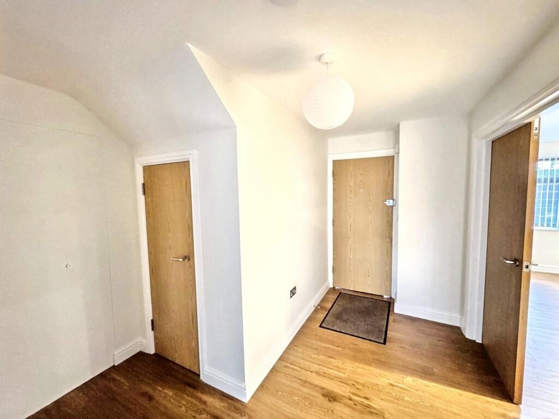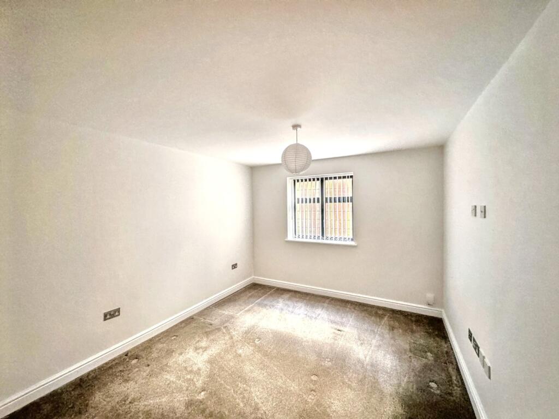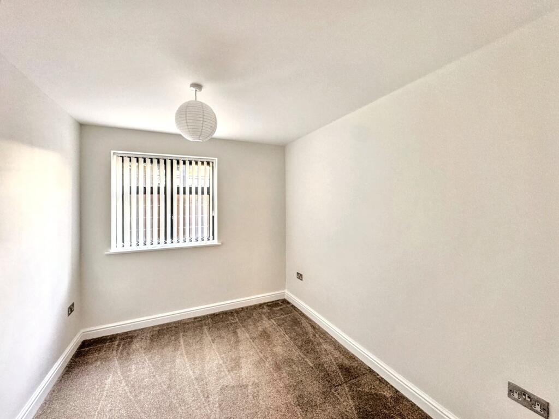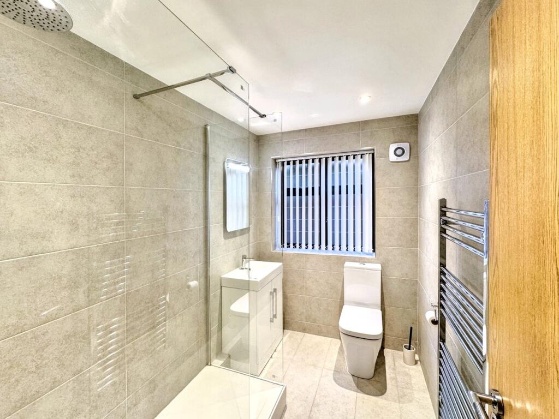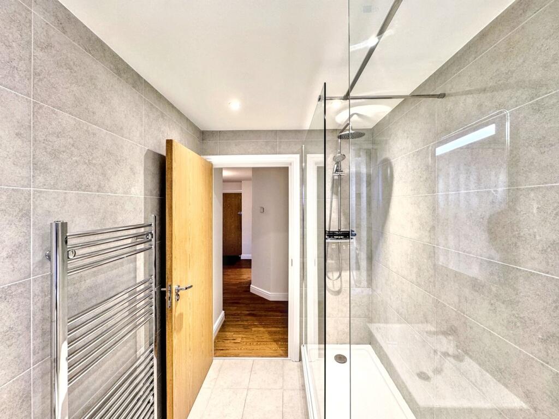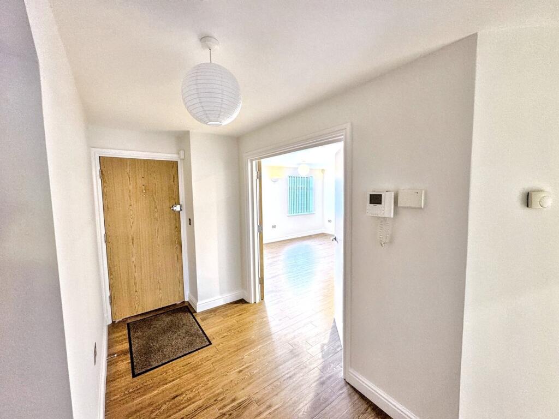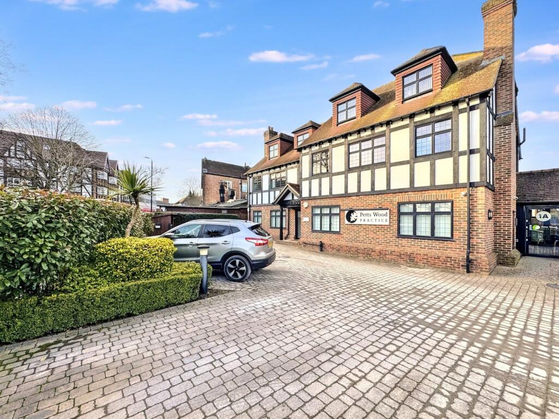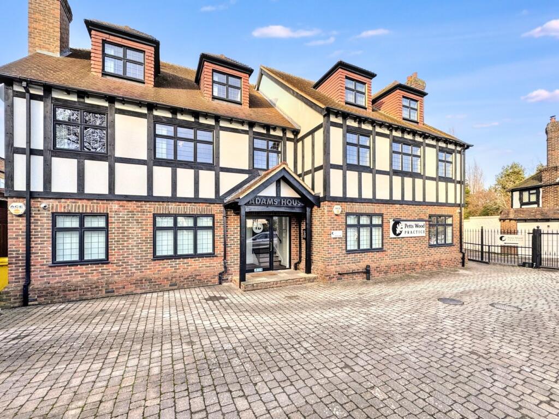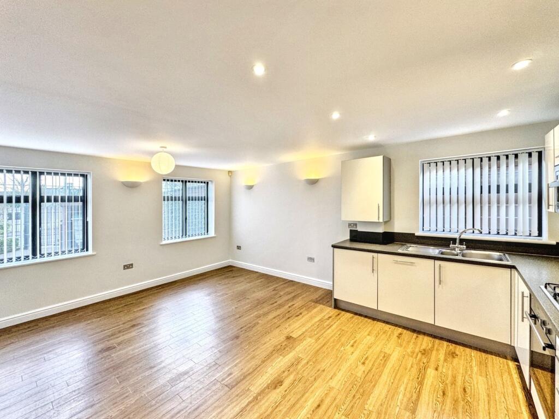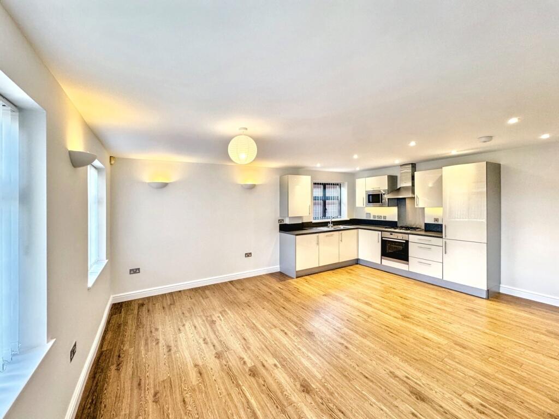West Way, Petts Wood, Orpington, BR5
Property Details
Bedrooms
2
Bathrooms
1
Property Type
Flat
Description
Property Details: • Type: Flat • Tenure: N/A • Floor Area: N/A
Key Features: • Ground Floor Level • Quality Apartment • Gated Development • Just Six Units • Private Parking Space • Two Double Bedrooms • Open Plan Living • Re-modelled Shower Room • Two Minutes to Station • Chain Free Property
Location: • Nearest Station: N/A • Distance to Station: N/A
Agent Information: • Address: 1 Fairway, Petts Wood, BR5 1EF
Full Description: We are pleased to offer for sale this 2010 built ground floor apartment set within a small gated development, just two minutes' walk from Petts Wood mainline station. The property features a secure private parking space, a well presented interior, under floor gas central heating and CHAIN-FREE possession. The property comprises two double bedrooms, a generous social living space, an open plan kitchen, spacious entrance hall with storage and a fully re-modelled shower room. Additional benefits include double glazed character windows, luxury vinyl flooring, neutral interior, security car and pedestrian entrance gates, integrated kitchen appliances plus a brand new microwave oven to name a few. You will find every amenity available to you at your finger tips, boasting many independent shops, deli's, larger stores, plus additional transport links in Station Square serving Bromley, Chislehurst and Orpington. The perfect opportunity for a first time buyer, a buy-to-let investor or buyer looking to downsize for mobility purpose. EXCLUSIVE TO PROCTORS.Entrance Porch Communal entrance hall serving just five apartments. Security entrance via porch door and gated front.Entrance Hall 3.50m x 2.81m (11' 6" x 9' 3") Solid entrance door, Videx intercom system, room thermostat, luxury vinyl flooring with under floor heating, deep under stairs cupboard with light and circuit breaker, double feature doors to living area.Social Living Space5.43m x 4.96m (17' 10" x 16' 3")Lounge Area Two double glazed windows to front elevation with window blinds, luxury flooring with underfloor heating, TV wall hub, wall lights, open plan to kitchen area.Kitchen Area Double glazed window to side with window blinds, range of gloss cream wall and base cabinets, built-in Neff electric oven, stainless steel gas hob set in work top, stainless steel splash back to extractor chimney, built-in eye level microwave oven, integrated fridge and freezer, integrated dishwasher and washer/dryer machine, one and a half bowl sink unit, concealed combination wall boiler, recessed ceiling lights, luxury vinyl flooring with under floor heating, room thermostat.Bedroom One 4.06m x 3.03m (13' 4" x 10' 0") Double glazed window to rear with window blinds, TV point, cable point, fitted carpet with under floor heating, room thermostat.Bedroom Two 3.00m x 2.40m (9' 10" x 7' 10") Double glazed window to rear, vertical blinds, room thermostat, fitted carpet with under floor heating.Re-Fitted Shower Room 2.53m x 1.61m (8' 4" x 5' 3") Double glazed window to rear, vertical blinds, re-modelled contemporary white suite comprising large open walk in shower with rainforest and spray attachments, glass side screens, hand basin on gloss white vanity unit, W.C, LED wall mirror, chrome heated towel rail, extractor fan, ceramic tiled floor and walls, under floor heating, recessed ceiling lights.Outside Block paved frontage, wrought iron gating with mature border shrubs, electric opening pedestrian and sliding vehicle gate for access. Exterior gas and electric meters.ParkingPrivate parking space available via remote vehicular access gate.Council Tax Local Authority: BromleyCouncil Tax Band: CTenureLeasehold: 125 years from 2010Ground Rent: £200.00 pa Service Charges: £148.12 per month for 2024/2025 Year (ending April 2025) BrochuresBrochure 1Brochure 2Brochure 3
Location
Address
West Way, Petts Wood, Orpington, BR5
Features and Finishes
Ground Floor Level, Quality Apartment, Gated Development, Just Six Units, Private Parking Space, Two Double Bedrooms, Open Plan Living, Re-modelled Shower Room, Two Minutes to Station, Chain Free Property
Legal Notice
Our comprehensive database is populated by our meticulous research and analysis of public data. MirrorRealEstate strives for accuracy and we make every effort to verify the information. However, MirrorRealEstate is not liable for the use or misuse of the site's information. The information displayed on MirrorRealEstate.com is for reference only.
