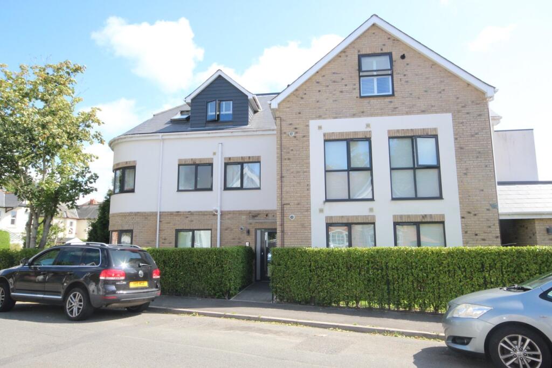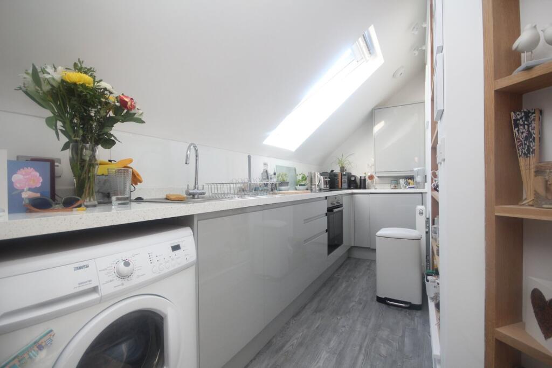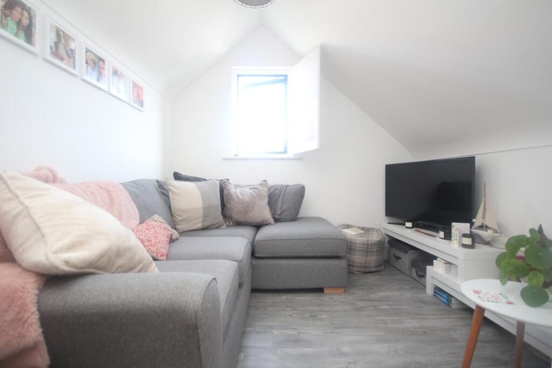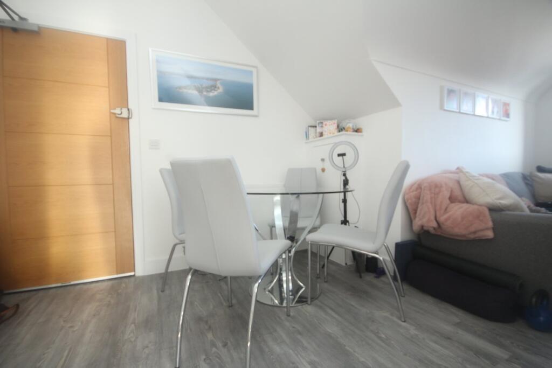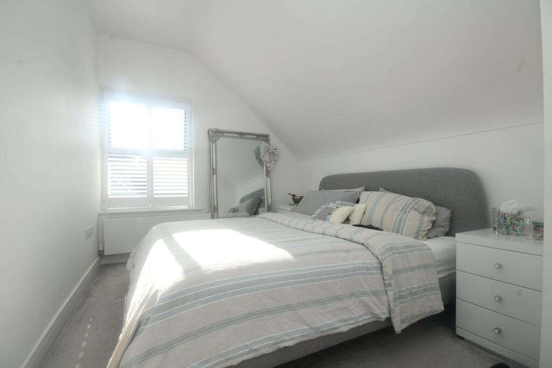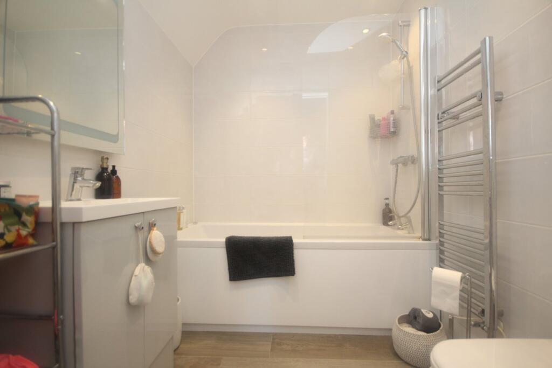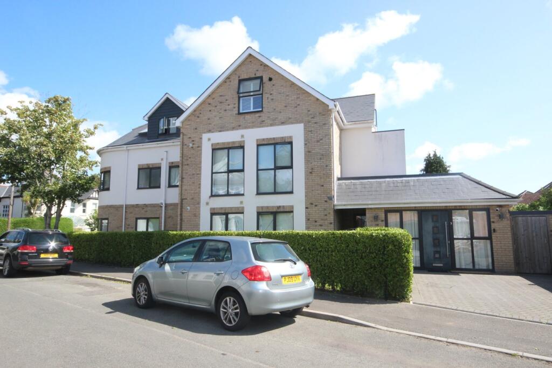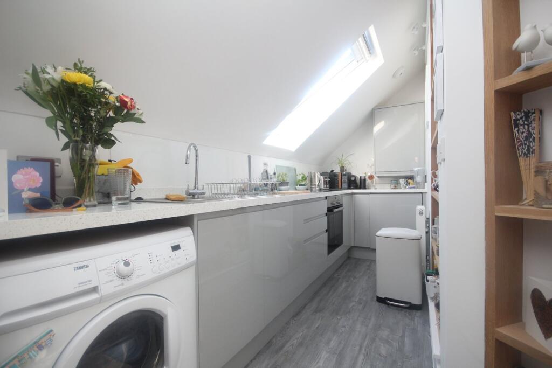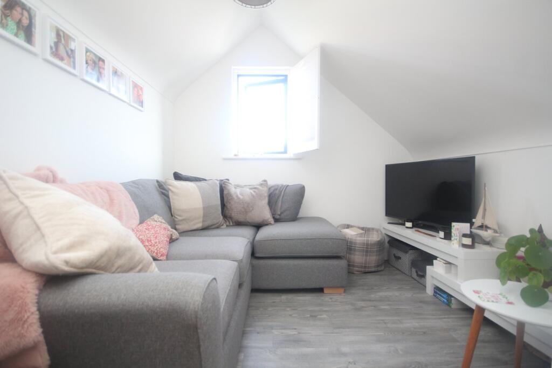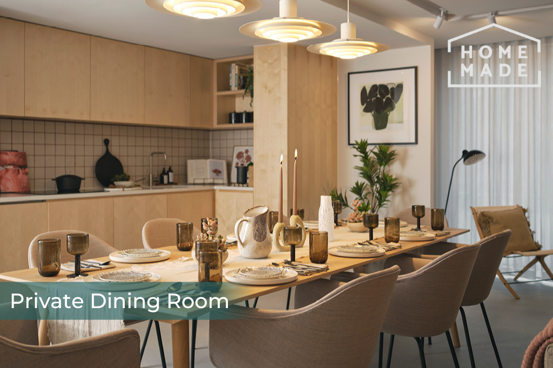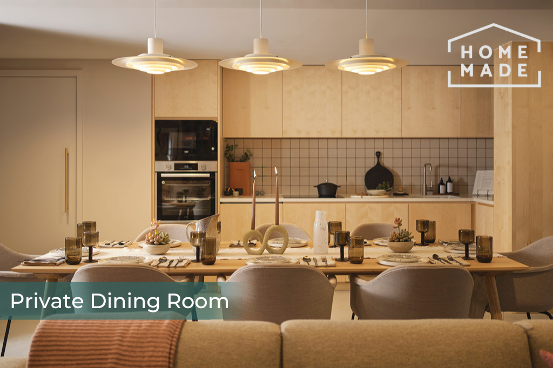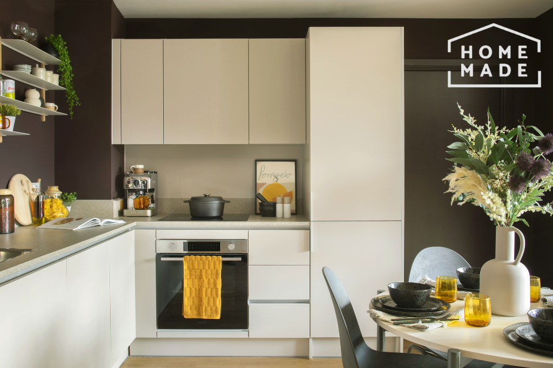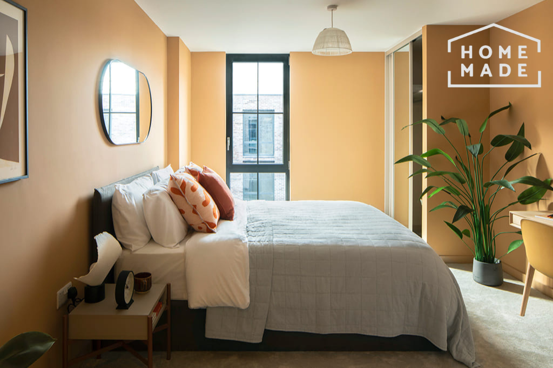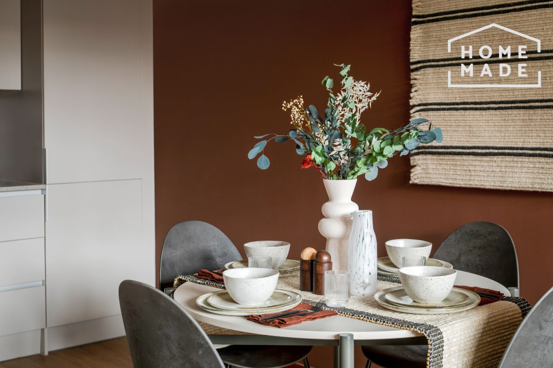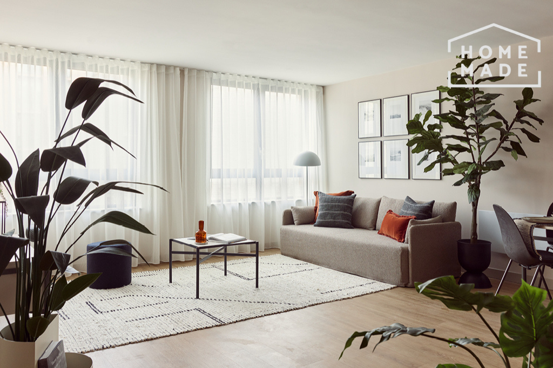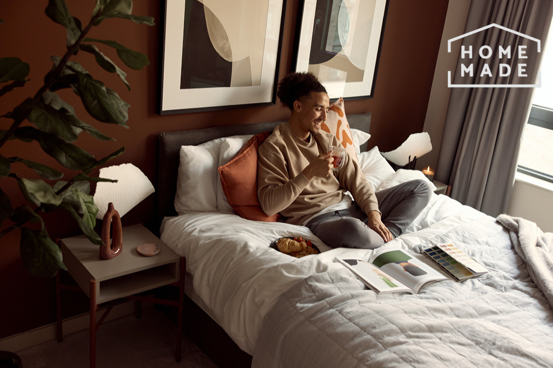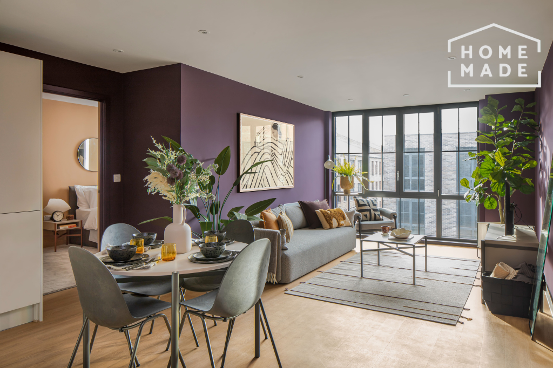Westbourne Park Road, WESTBOURNE, BH4
Property Details
Bedrooms
1
Bathrooms
1
Property Type
Apartment
Description
Property Details: • Type: Apartment • Tenure: Leasehold • Floor Area: N/A
Key Features: • NO FORWARD CHAIN • WALKING DISTANCE TO THE BEACH & WESTBOURNE • MODERN DEVELOPMENT, CONSTRUCTED CIRCA 2017 • STYLISH OPEN PLAN LIVING • TOP FLOOR • FEATURE LIVING/DINING ROOM • MODERN FITTED KITCHEN • DOUBLE BEDROOM WITH WARDROBE • COMMUNAL BICYCLE STORAGE • IDEAL FTB OR BUY TO LET
Location: • Nearest Station: N/A • Distance to Station: N/A
Agent Information: • Address: 20 Seamoor Road, Westbourne, Bournemouth, BH4 9AR
Full Description: Brown and Kay are delighted to market this contemporary styled apartment positioned on the top floor of this attractive, modern development constructed circa 2017. This well presented home affords a blend of stylish open plan living enhanced by angled ceilings which adds character to the overall feel. In brief, benefits include a generous living area, modern equipped kitchen with appliances, double bedroom with spacious wardrobe and modern shower room. Additionally, there is gas central heating and double glazing.Tilly Towers occupies a super location being within walking distance of miles upon miles of impressive sandy beaches perfect for a refreshing dip or paddle boarding session, or take a leisurely stroll along the promenade which stretches to Bournemouth and beyond in one direction, and the famous Sandbanks in the other - a hotspot for water sport enthusiasts. The stylish village of Westbourne, also within walking distance, has a distinctly cosmopolitan vibe and true sense of community at its heart where you can enjoy its eclectic mix of cafes and alfresco restaurants, or walk the traditional Victorian arcadeAGENTS NOTEA tenant is currently in situ (on a rolling tenancy) if of interest to a potential buy to let investor.COMMUNAL ENTRANCE HALLSecure entry system through to the entrance hall, stairs to the second floor.ENTRANCEDoor through to the apartment.OPEN PLAN LIVING/KITCHEN/DINING17' 9" x 9' 5" (5.41m x 2.87m) Feature open plan area with angled ceilings creating a bright and character room, double glazed window to the side aspect, space for table and chairs.KITCHEN AREA13' 0" x 5' 0" (3.96m x 1.52m) Well fitted with a range of wall and base units with complimentary work surfaces, integrated dishwasher and fridge, work surface with inset electric hob and matching oven below, cupboard housing boiler, space for washing machine, feature recessed shelving, double glazed velux style window.BEDROOM14' 3" x 8' 10" (4.34m x 2.69m) Double glazed window, radiator, spacious wardrobe.BATHROOMSuite comprising panelled bath with wall mounted shower, low level w.c. and wash hand basin inset in to vanity unit with cupboard under, heated towel rail, tiled walls.BICYCLE STORAGEThere is a communal area suitable for the storage of bicycles.MATERIAL INFORMATIONTenure - LeaseholdLength of Lease - 125 years from 19th September 2016Maintenance - £693 per annumGround Rent - £299 per annumManagement Agent - To be confirmedParking - On streetUtilities - Mains Electric, Gas & WaterDrainage - Mains DrainageBroadband - Refer to ofcom websiteMobile Signal - Refer to ofcom websiteCouncil Tax - Band AEPC Rating - BBrochuresBrochure 1
Location
Address
Westbourne Park Road, WESTBOURNE, BH4
City
London
Features and Finishes
NO FORWARD CHAIN, WALKING DISTANCE TO THE BEACH & WESTBOURNE, MODERN DEVELOPMENT, CONSTRUCTED CIRCA 2017, STYLISH OPEN PLAN LIVING, TOP FLOOR, FEATURE LIVING/DINING ROOM, MODERN FITTED KITCHEN, DOUBLE BEDROOM WITH WARDROBE, COMMUNAL BICYCLE STORAGE, IDEAL FTB OR BUY TO LET
Legal Notice
Our comprehensive database is populated by our meticulous research and analysis of public data. MirrorRealEstate strives for accuracy and we make every effort to verify the information. However, MirrorRealEstate is not liable for the use or misuse of the site's information. The information displayed on MirrorRealEstate.com is for reference only.
