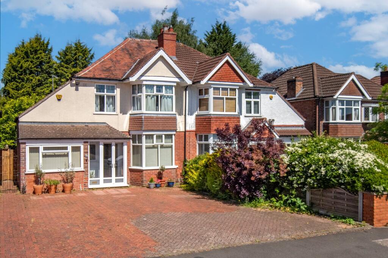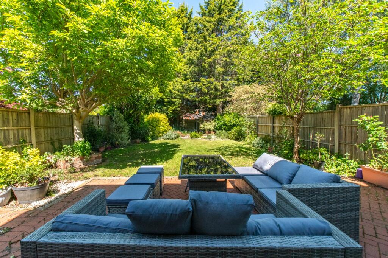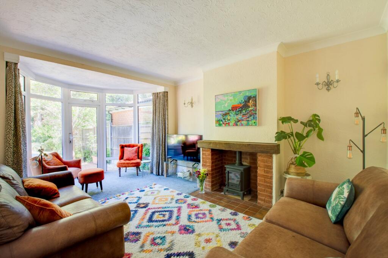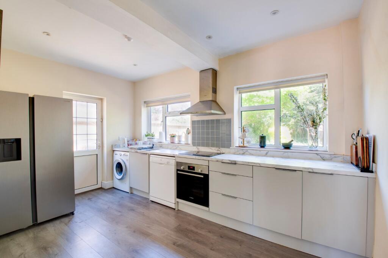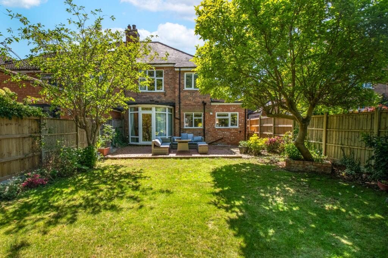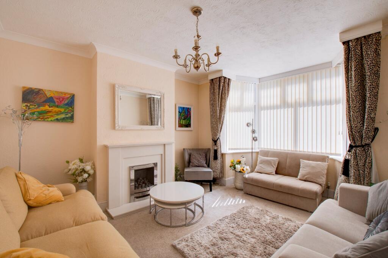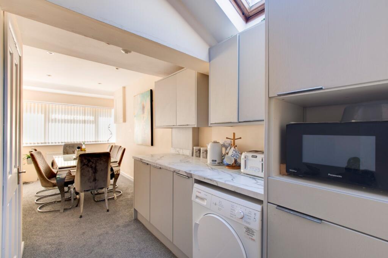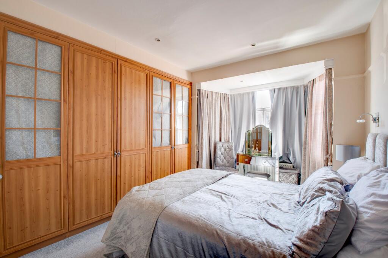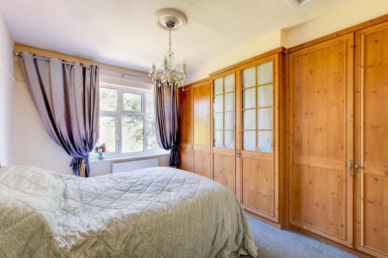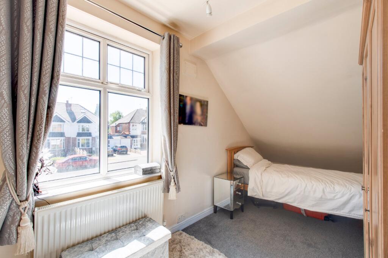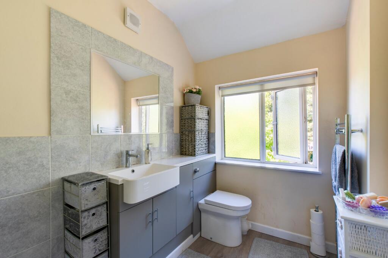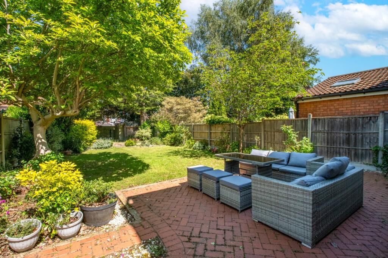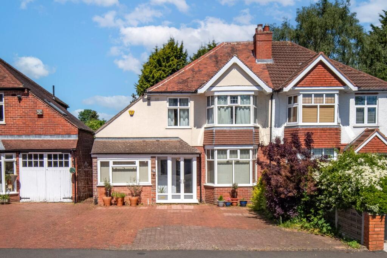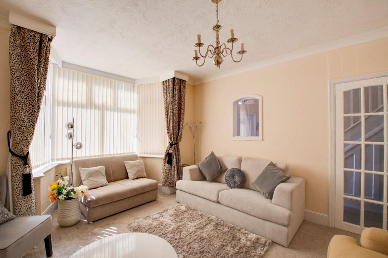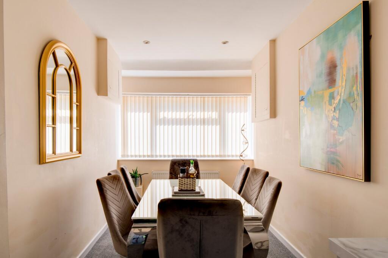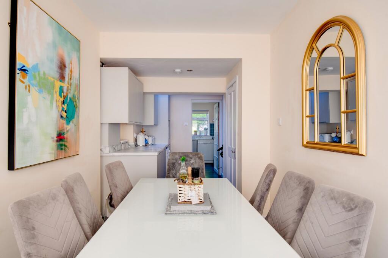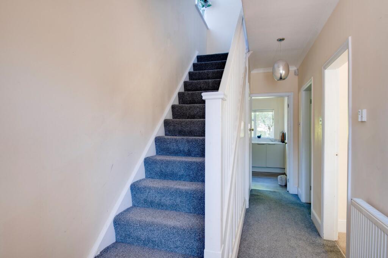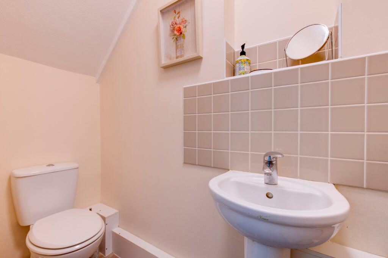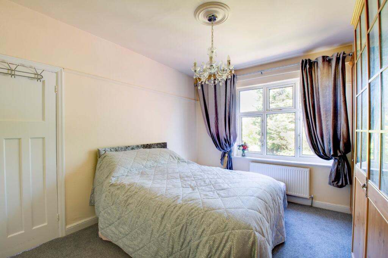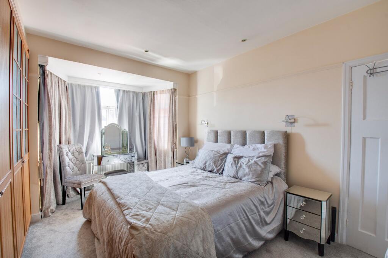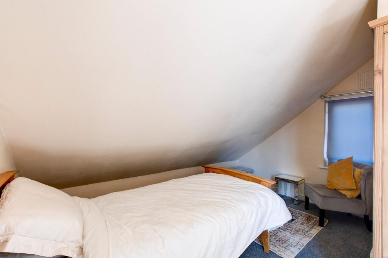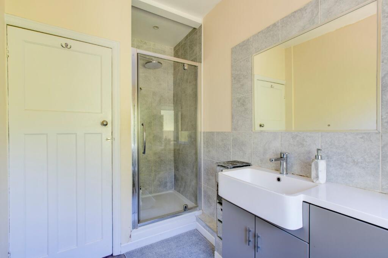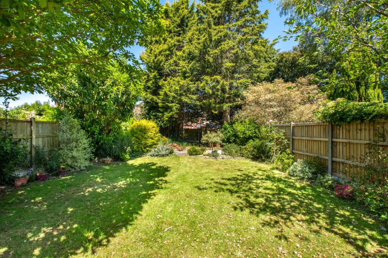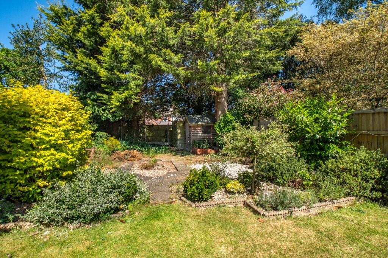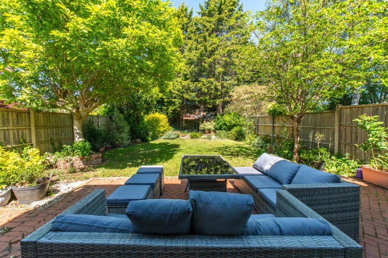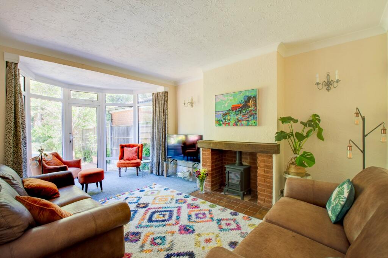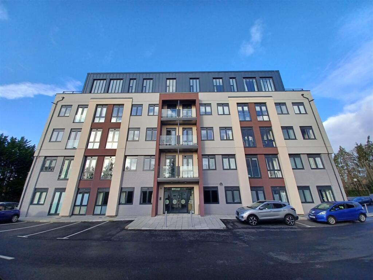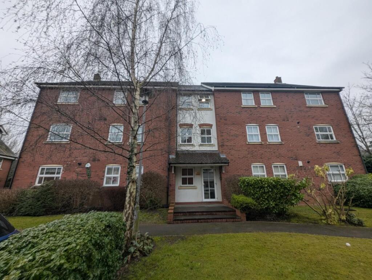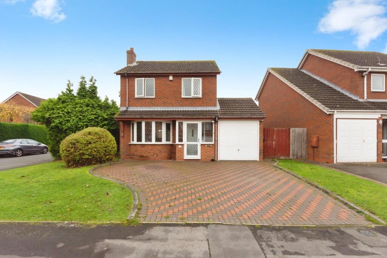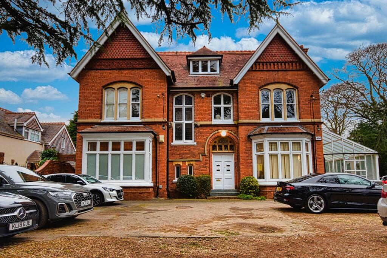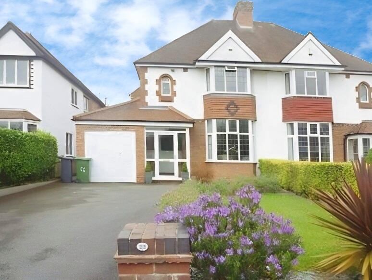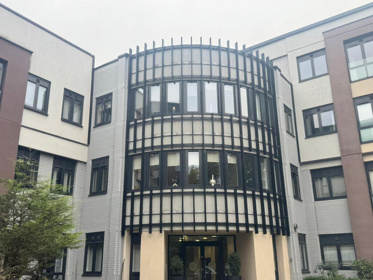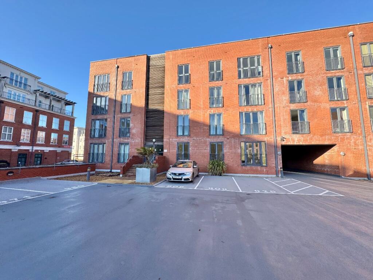Westbourne Road, Solihull, West Midlands, B92
Property Details
Bedrooms
3
Bathrooms
1
Property Type
Semi-Detached
Description
Property Details: • Type: Semi-Detached • Tenure: Freehold • Floor Area: N/A
Key Features: • Semi-detached house • Three bedrooms • Three reception rooms • Family shower room and ground floor W/C • Expansive rear garden • Large driveway • Sought after location
Location: • Nearest Station: N/A • Distance to Station: N/A
Agent Information: • Address: 100 Stratford Road, Shirley, B90 3BH
Full Description: This well-presented and deceptively spacious three-bedroom 1930s-style home is nestled within a sought-after estate in Solihull. Ideally located, the property offers convenient access to local schools, amenities, and excellent transport links. The large block-paved driveway provides ample parking for multiple vehicles and leads up to the porch and front entrance.Inside, the porch opens into a spacious entrance hall which offers access to all ground floor rooms. Stairs rise to the first floor, and a cupboard provides convenient storage space. A unique internal window connects the hallway with the front lounge, adding a distinctive touch. The lounge itself is generously sized and features a walk-in bay window along with a charming fireplace. Beyond this, a welcoming family room benefits from a log burner and large windows that frame views of the rear garden, along with a door that opens directly onto the patio.The kitchen offers space for freestanding appliances and includes a door providing additional access to the rear garden. Leading from the kitchen is a dedicated dining room, complete with fitted cabinetry and space for a dining table and chairs. A convenient W/C completes the ground floor and is accessed directly from the entrance hall.Upstairs, the property offers three well-proportioned bedrooms. Two are doubles with integrated storage, and bedroom one further benefits from a walk-in bay window. The third is a unique L-shaped single bedroom with a sloped ceiling and a front-facing window. The first floor is completed by a versatile shower room.Outside, the rear garden is a true highlight. A paved patio provides an ideal spot for outdoor dining and entertaining, leading onto a generous lawn bordered by mature trees and planting. At the far end, a dedicated planting area offers excellent potential for keen gardeners. A side gate offers convenient access between the rear garden and the front driveway.Estate Agents are required by law to conduct anti-money laundering checks on all those buying a property. We have partnered with a third party supplier to undertake these who will contact you once you have had an offer accepted on a property you wish to buy. The cost of these checks is £39 + VAT per buyer and this is a non-refundable fee. These charges cover the cost of obtaining relevant data, any manual checks and monitoring which might be required. This fee will need to be paid and the checks completed in advance of the issuing of a memorandum of sale on the property you would like to buy.No statement in these details is to be relied upon as representation of fact, and purchasers should satisfy themselves by inspection or otherwise as to the accuracy of the statements contained within. These details do not constitute any part of any offer or contract. AP Morgan and their employees and agents do not have any authority to give any warranty or representation whatsoever in respect of this property. These details and all statements herein are provided without any responsibility on the part of AP Morgan or the vendors. Equipment: AP Morgan has not tested the equipment or central heating system mentioned in these particulars and the purchasers are advised to satisfy themselves as to the working order and condition. Measurements: Great care is taken when measuring, but measurements should not be relied upon for ordering carpets, equipment, etc. The Laws of Copyright protect this material. AP Morgan is the Owner of the copyright. This property sheet forms part of our database and is protected by the database right and copyright laws. No unauthorised copying or distribution without permission..BrochuresParticulars
Location
Address
Westbourne Road, Solihull, West Midlands, B92
City
Solihull
Features and Finishes
Semi-detached house, Three bedrooms, Three reception rooms, Family shower room and ground floor W/C, Expansive rear garden, Large driveway, Sought after location
Legal Notice
Our comprehensive database is populated by our meticulous research and analysis of public data. MirrorRealEstate strives for accuracy and we make every effort to verify the information. However, MirrorRealEstate is not liable for the use or misuse of the site's information. The information displayed on MirrorRealEstate.com is for reference only.
