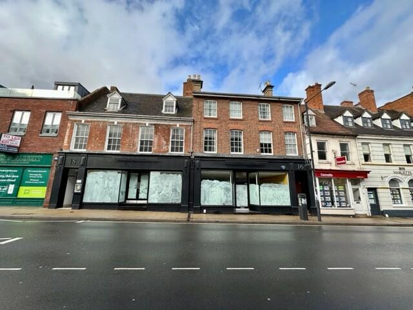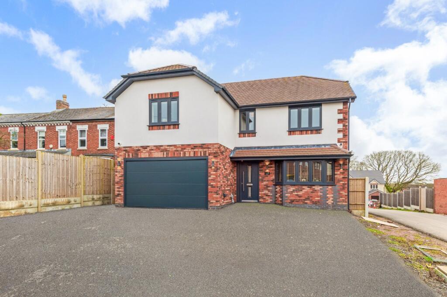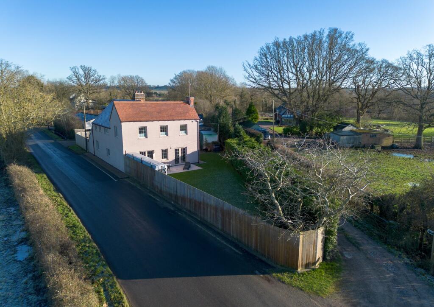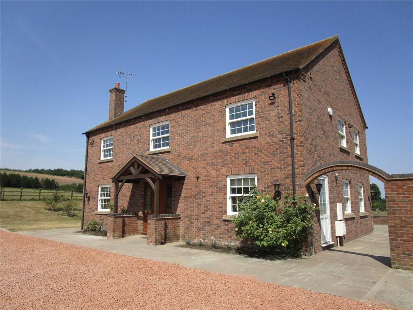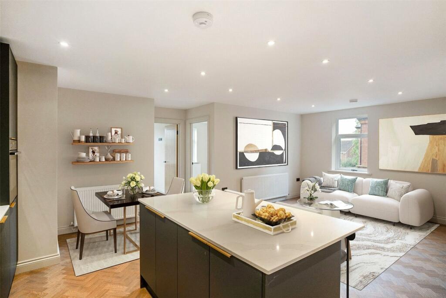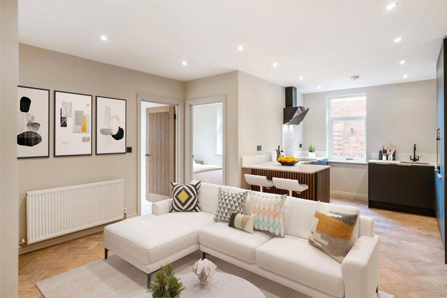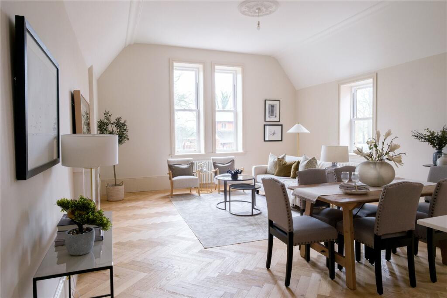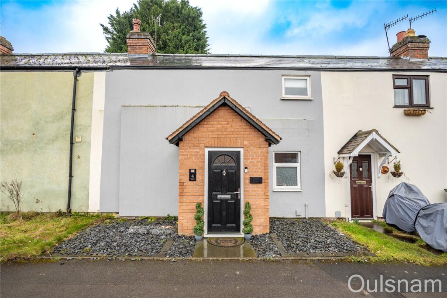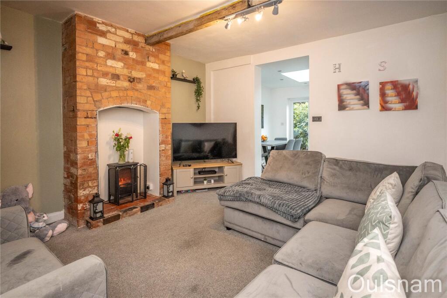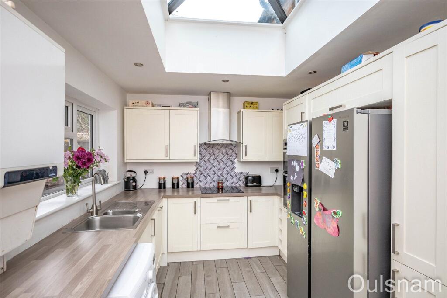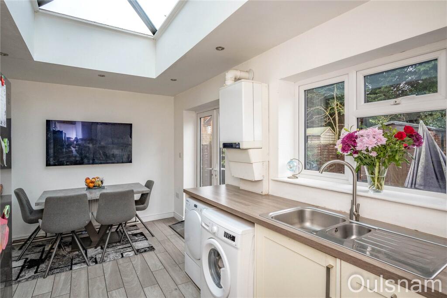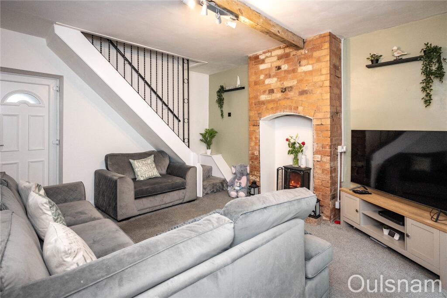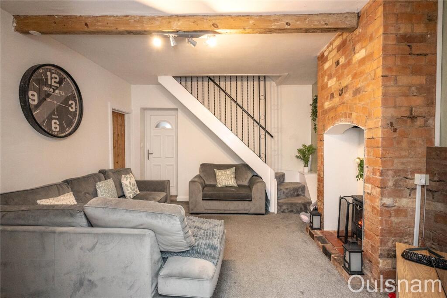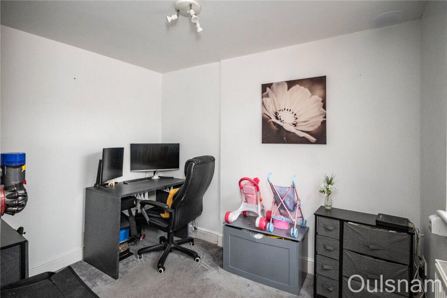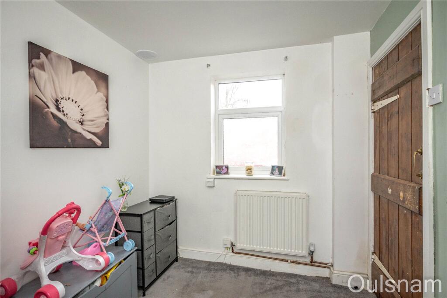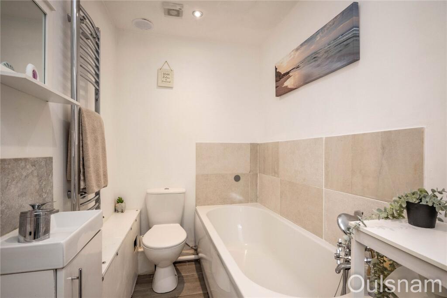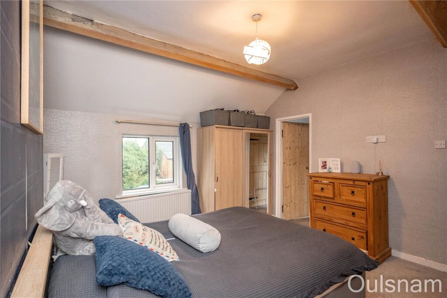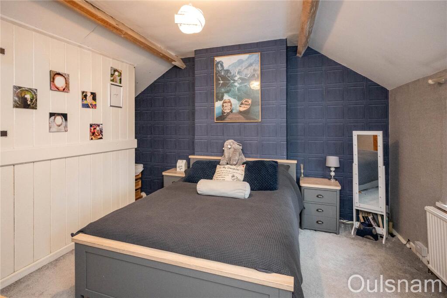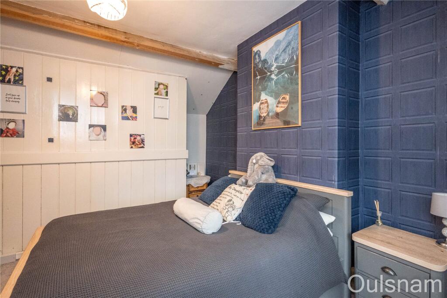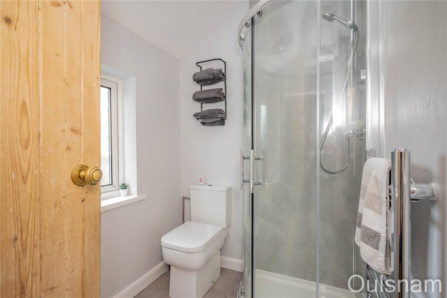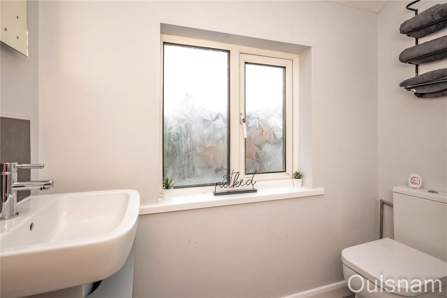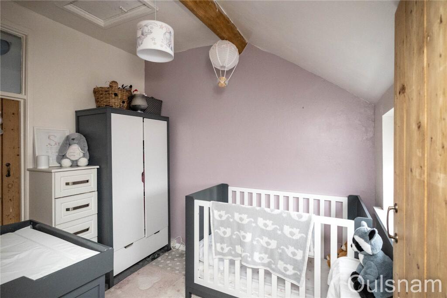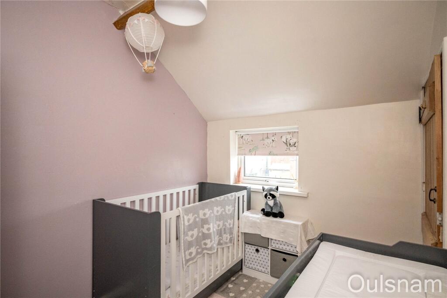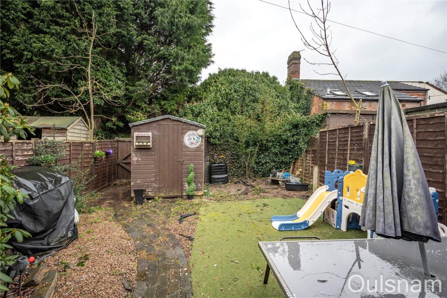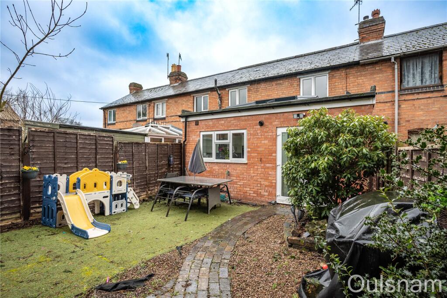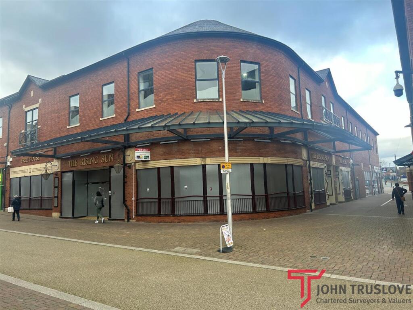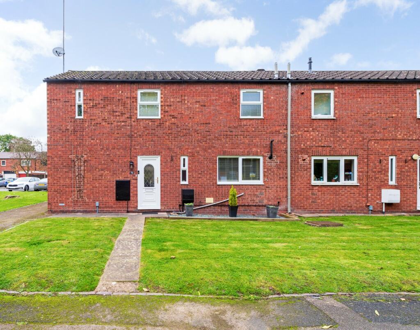Westbourne Terrace, Worcester Road, Bromsgrove, Worcestershire, B61
For Sale : GBP 235000
Details
Bed Rooms
2
Bath Rooms
1
Property Type
Terraced
Description
Property Details: • Type: Terraced • Tenure: N/A • Floor Area: N/A
Key Features: • Two Bedrooms • Porch • Living Room • Kitchendiner • Study • Bathrom • Shower Room
Location: • Nearest Station: N/A • Distance to Station: N/A
Agent Information: • Address: 61 High Street, Bromsgrove, B61 8EX
Full Description: **NO CHAIN**A picturesque three/two bedroom cottage boasting a wealth of charm and character blended with modern fixtures and fittings. The property is located in the heart of Bromsgrove town and briefly consists of an entrance porch, living room, a kitchen/diner, a ground floor bedroom/study, a ground floor bathroom and two first floor bedrooms with a "Jack & Jill" shower room. The property benefits further from having permit parking, a low maintenance rear garden, double glazing and gas central heating. EPC: C LOCATIONThis well presented mid-terraced property is ideally placed within a short distance from Bromsgrove Town Centre and its amenities, having good access to public transport routes and motorway networks, as well as being excellently located for nearby schools and Sanders Park.SUMMARY* Entrance porch * Lounge with feature fireplace, TV aerial point and radiator, stairs rise to the first floor, opening leads through to kitchen diner at the rear of the property* Kitchen diner to comprise of a mixture of wall and base units with worktops over with inset stainless steel one and a half bowl sink drainer, inset electric hob with cooker hood over, integrated electric oven, space for American style fridge freezer and space and plumbing for a washing machine and dryer, roof lantern to ceiling with lighting around the perimeter allowing ample natural light, double glazed window to the rear, double glazed French doors leading out to the garden,* Downstairs bathroom with a fitted white suite comprising of WC, bath and vanity unit with inset sink. * Bedroom three/study with double glazed window to the front, ceiling light point, radiator. * Landing accessed via stairs from the lounge with doors leading off to* Bedroom one with radiator, double glazed window to the rear and door to "Jack & Jill" shower room.* Bedroom three with double glazed window to the front, radiator and "Jack & Jill" shower room* Jack & Jill en-suite shower room with a fitted white suite comprising of wash hand basin, corner shower, toilet, heated towel rail and a window looking out to the rear.* Landscaped rear garden with astro turf lawn and garden shedGENERAL INFORMATION The Agent understands that the property is FREEHOLDPorch1.68m x 1.02m (5' 6" x 3' 4")Living Room4.45m x 3.94m (14' 7" x 12' 11")KitchenDiner5.05m x 2.77m (16' 7" x 9' 1")Study2.95m x 2.18m (9' 8" x 7' 2")Bathrom2.1m x 1.5m (6' 11" x 4' 11")LandingBedroom One3.96m x 4.42m (13' 0" x 14' 6")Bedroom Two2.84m x 2.2m (9' 4" x 7' 3")Shower Room2.06m x 1.5m (6' 9" x 4' 11")BrochuresParticulars
Location
Address
Westbourne Terrace, Worcester Road, Bromsgrove, Worcestershire, B61
City
Worcestershire
Features And Finishes
Two Bedrooms, Porch, Living Room, Kitchendiner, Study, Bathrom, Shower Room
Legal Notice
Our comprehensive database is populated by our meticulous research and analysis of public data. MirrorRealEstate strives for accuracy and we make every effort to verify the information. However, MirrorRealEstate is not liable for the use or misuse of the site's information. The information displayed on MirrorRealEstate.com is for reference only.
Related Homes
