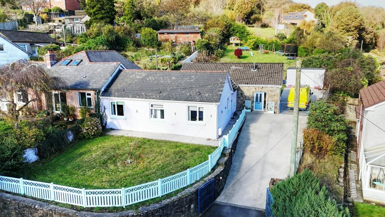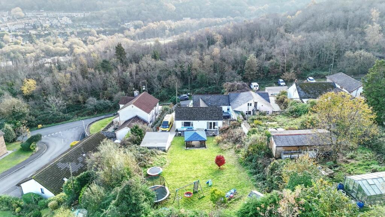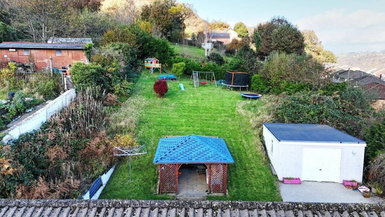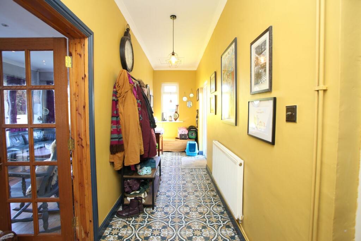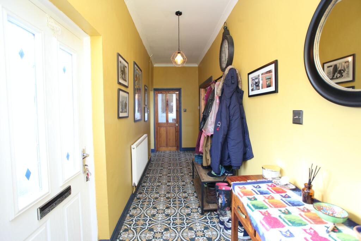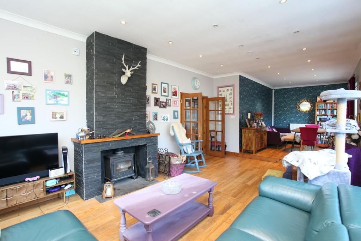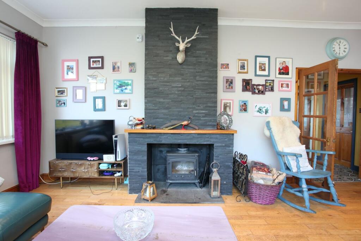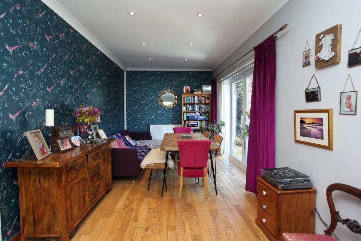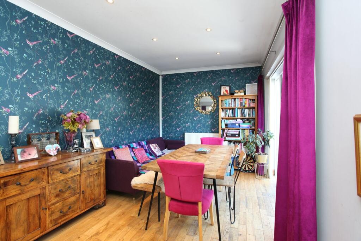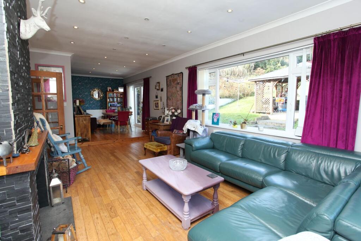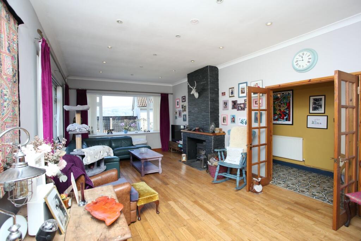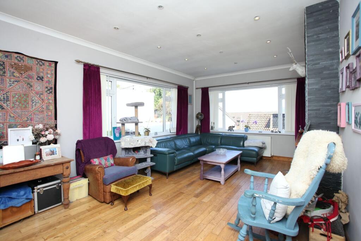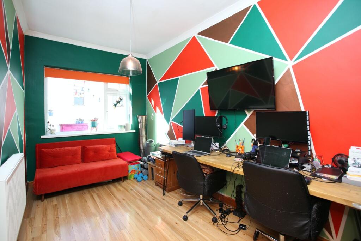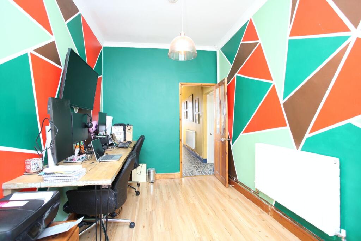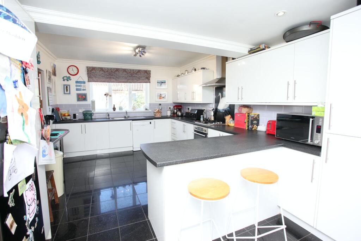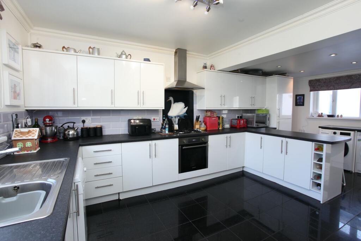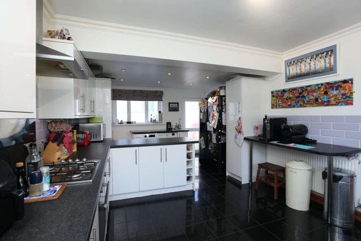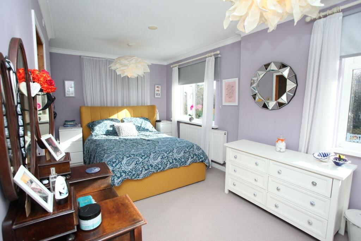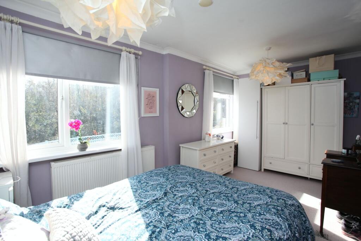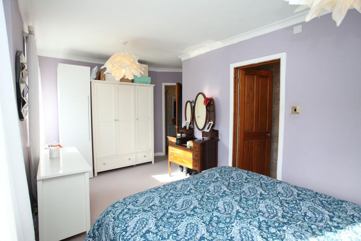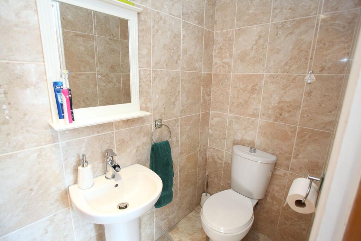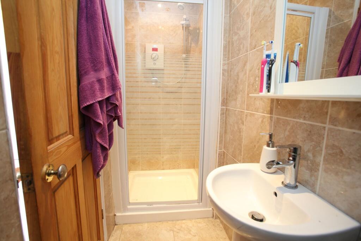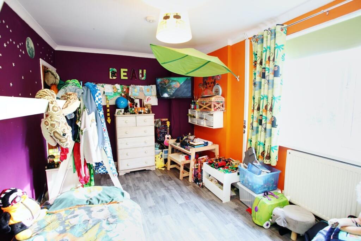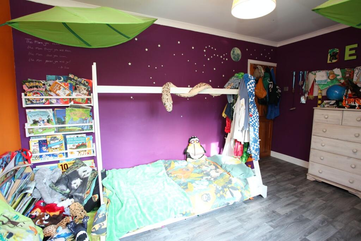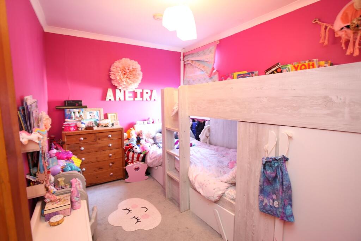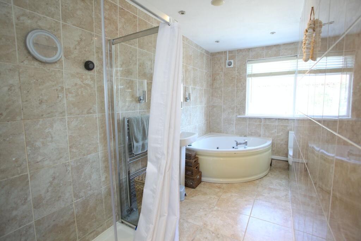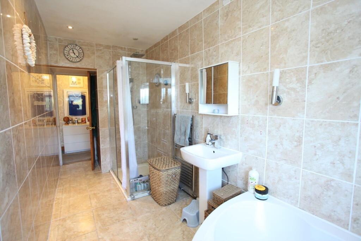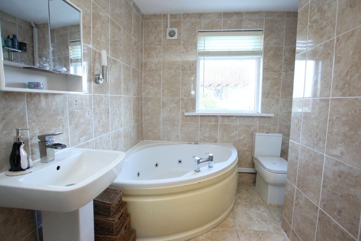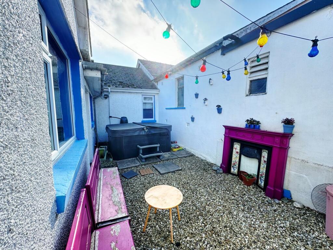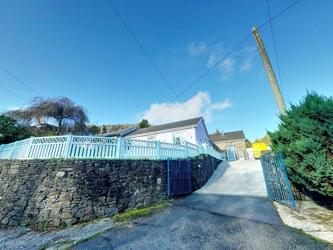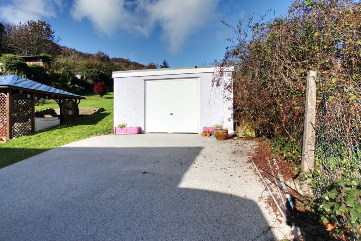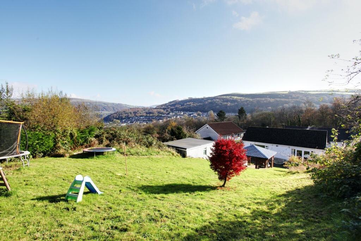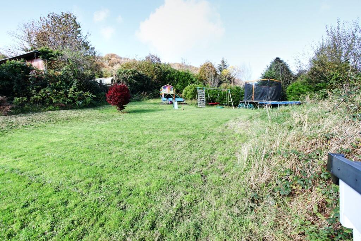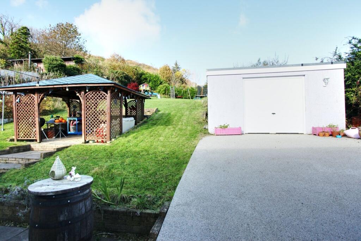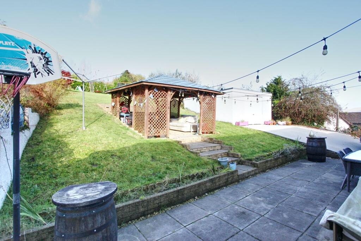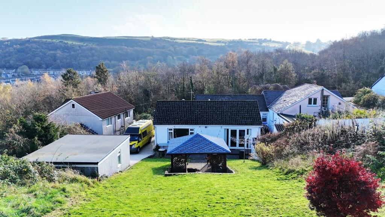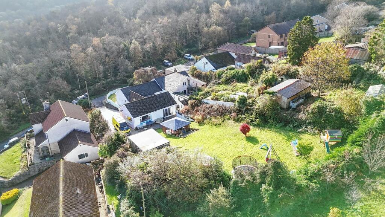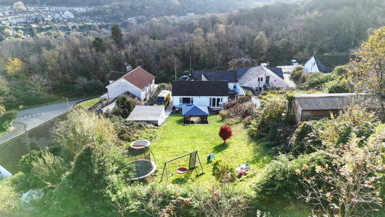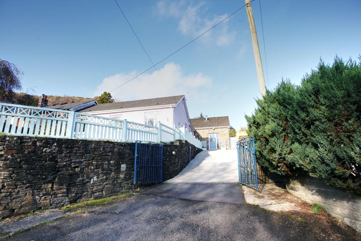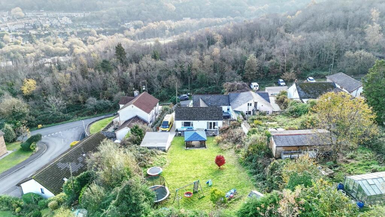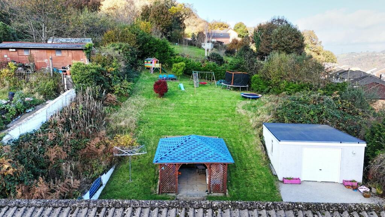Westcourt, Gelliwion Road, Pontypridd CF37 1QD
Property Details
Bedrooms
3
Bathrooms
2
Property Type
Semi-Detached Bungalow
Description
Property Details: • Type: Semi-Detached Bungalow • Tenure: N/A • Floor Area: N/A
Key Features: • Unique Spacious Three Bedroom Bungalow • Sought After Location • Large Gardens with Stunning Countryside Views • Two Receptions including 35' Lounge/Diner with Log Burner • Large Kitchen/Breakfast Room • En-Suite to Master Bedroom • Large Detached Garage with Gated Driveway for Multiple Cars • Viewing Highly Recommended
Location: • Nearest Station: N/A • Distance to Station: N/A
Agent Information: • Address: 7 Broncynon Terrace, Cwmdare, Aberdare, CF44 8RL
Full Description: Walker and Lewis are excited to offer for sale this unique extended three bedroom bungalow which is deceptively spacious throughout. This home has been extended over the years to provide fantastic family accommodation yet on just one floor. The bungalow is situated on a large elevated plot with large gardens plus larger than average detached garage plus you have the added benefit of gated driveway allowing parking for multiple cars.
The accommodation briefly comprises large entrance hallway, spacious lounge/diner with log burner offering great space for entertaining, seperate sitting room/study, kitchen/breakfast room, inner hallway giving access to family bathroom with four piece suite including large shower cubicle, master bedroom with en-suite shower room plus further two bedrooms.
Whilst this bungalow is semi detached it is only attached via the two smaller bedrooms giving the perception of detached... The bungalow is situated in an idyllic position with stunning countryside views but has the benefit of being close to the town centre with an array of shops, popular schools plus is easily accessible to the A470. Viewing is highly recommended on this fantastic home!Entrance HallEntered via panelled and glazed door to large entrance hallway with access to lounge, sitting room and kitchen. Upvc double glazed window to side.Lounge/Diner10.8m x 3.9m (35'3" x 12'10")Spacious lounge/diner with the benefit of the room being the log burner. Ideal entertaining room with upvc double glazed french doors leading out to the large rear garden. Further upvc double glazed window to rear and side.Kitchen/Breakfast Room6.1m x 3.6m (20'0" x 11'9")Excellent size kitchen fitted with a range of wall and base units with inset sink unit, plumbing for automatic dishwasher and washing machine. Built in oven and gas hob. Fitted breakfast bar and space for large fridge/freezer. Upvc double glazed windows to side. Panelled and glazed door to side. Door to inner hallway.Study/Sitting Room4.2m x 2.5m (13'11" x 8'0")Upvc double glazed window to side.Inner HallAccess to bedrooms and bathroom. Built in storage cupboard housing wall mounted gas central heating boiler.Bedroom 15.2m x 2.6m (17'0" x 8'6")Two upvc double glazed windows to front. Door to en-suite.En-suite Shower RoomFitted with a shower cubicle, close coupled w.c. and pedestal wash hand basin.Bedroom 24.3m x 2.9m (14'1" x 9'7")Upvc double glazed window to front.Bedroom 33.3m x 2.6m (10'10" x 8'5")Upvc double glazed window to rear.BathroomFitted with a double shower enclosure, corner jacuzzi bath, close coupled w.c. and pedestal wash hand basin. Upvc double glazed window to side.OutsideFront elevation is accessed via gates leading to driveway for multiple cars plus having a lawned area. To the rear of the property you are greeted with a large elevated garden mainly laid to lawn with stunning views over the countryside. There is also a larger than average detached garage.
Location
Address
Westcourt, Gelliwion Road, Pontypridd CF37 1QD
City
Pontypridd
Features and Finishes
Unique Spacious Three Bedroom Bungalow, Sought After Location, Large Gardens with Stunning Countryside Views, Two Receptions including 35' Lounge/Diner with Log Burner, Large Kitchen/Breakfast Room, En-Suite to Master Bedroom, Large Detached Garage with Gated Driveway for Multiple Cars, Viewing Highly Recommended
Legal Notice
Our comprehensive database is populated by our meticulous research and analysis of public data. MirrorRealEstate strives for accuracy and we make every effort to verify the information. However, MirrorRealEstate is not liable for the use or misuse of the site's information. The information displayed on MirrorRealEstate.com is for reference only.
