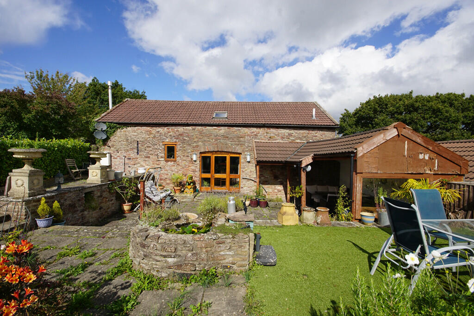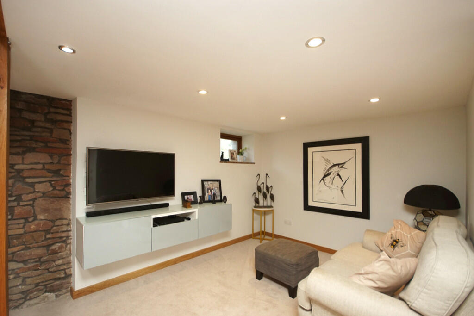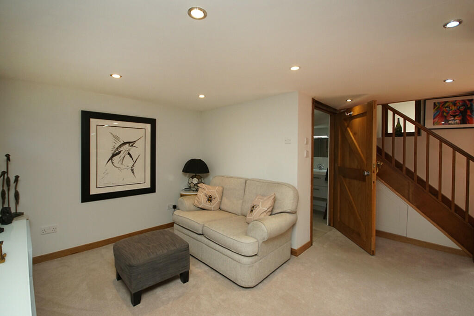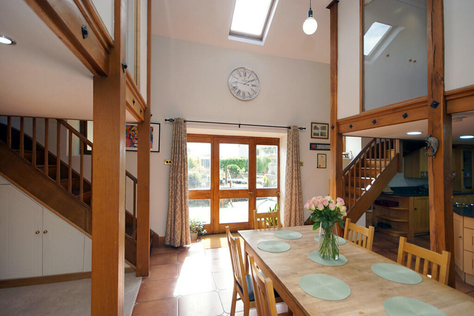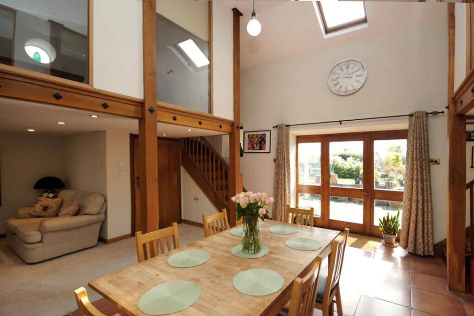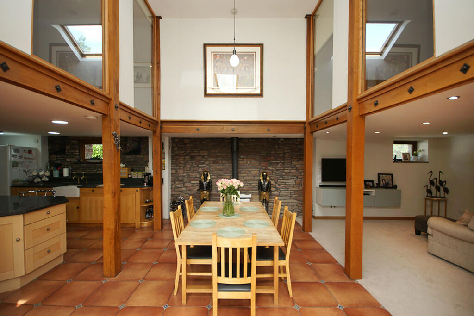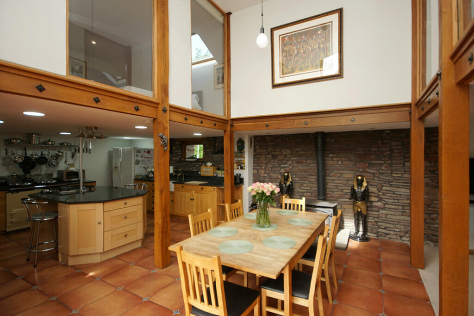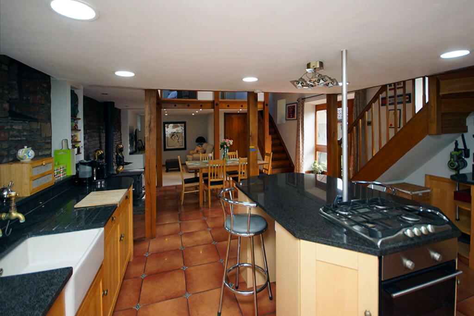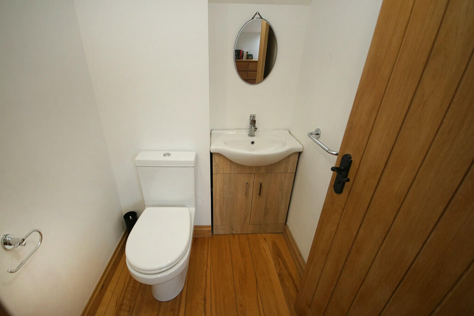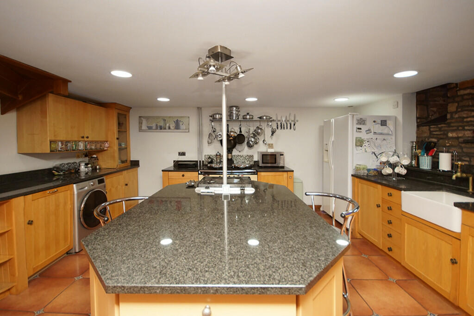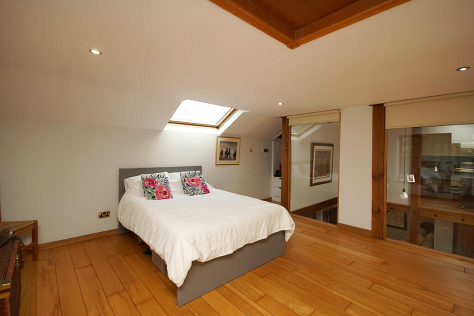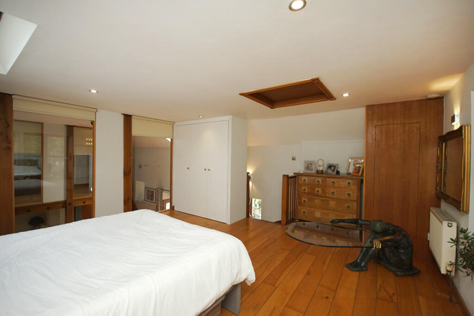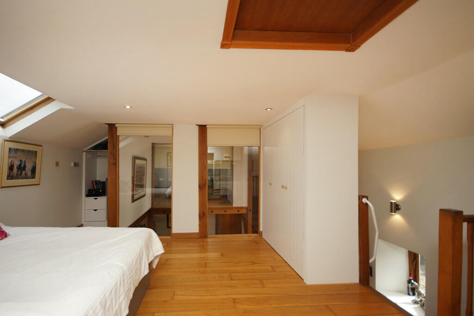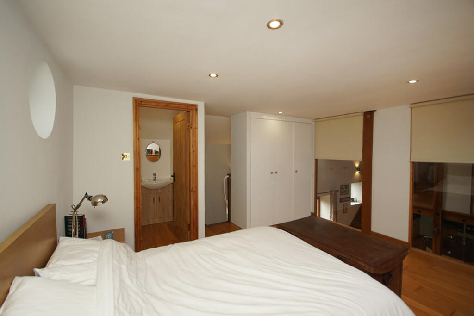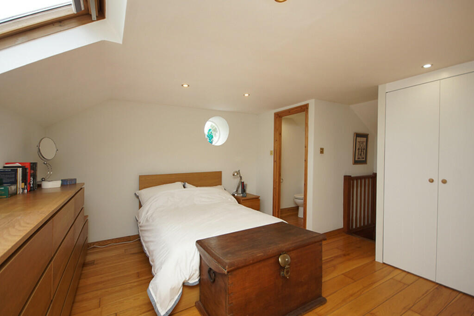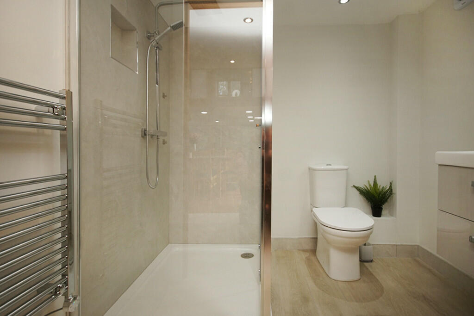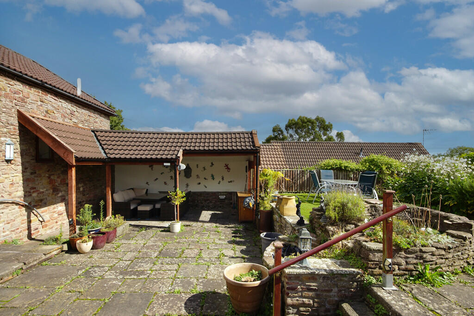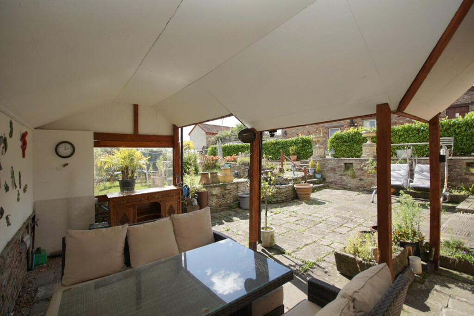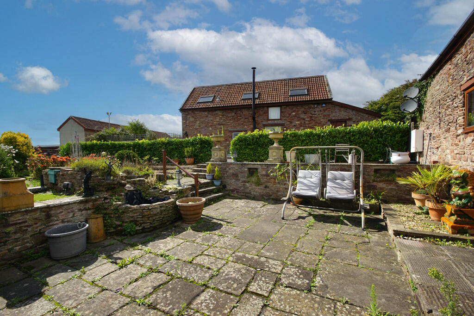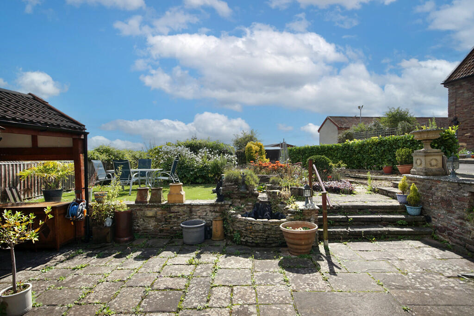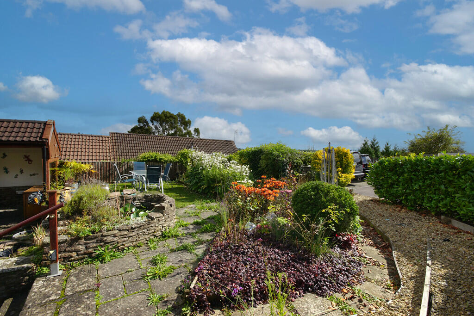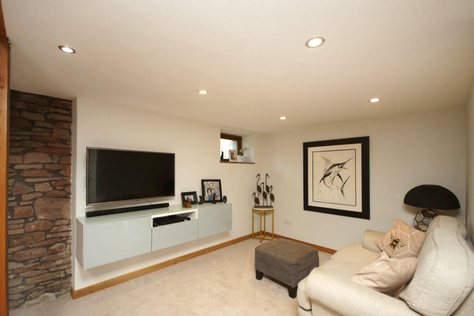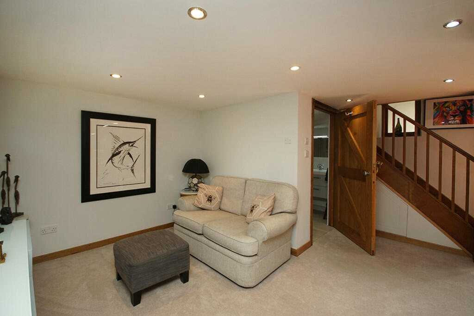Westerleigh Road, Henfield
Property Details
Bedrooms
2
Bathrooms
1
Property Type
Barn Conversion
Description
Property Details: • Type: Barn Conversion • Tenure: N/A • Floor Area: N/A
Key Features: • Detached barn conversion • Open plan kitchen/living/dining • Two upper floor bedrooms • South facing • Parking for 3+ cars • Underfloor heating (ground floor) • Oil fired heating to radiators (upper floor) • Al-fresco dining area • Extension permission granted • Excellent throughout
Location: • Nearest Station: N/A • Distance to Station: N/A
Agent Information: • Address: Unit 2 Rounceval Mews Chipping Sodbury BS37 6AS
Full Description: Converted approx. 30 years ago, this detached barn conversion is set in small development of one other property and a business park beyond, so enjoys privacy and also a Southerly aspect.Internally, the open-plan ground floor accommodation is both spacious and well appointed. Two staircases lead to a mezzanine level that occupy either end of the structure which is where the bedrooms have been created, both of which overlook the vaulted living area between.Outside, attached to the rear of the building is an area designed for outdoor entertaining/dining. The garden is part paved/patio and part artificial lawn and is set over two levels.Beyond is a parking area for 3+ vehicles, accessed via a driveway to the side that is shared with the neighbouring barn. ENTRANCE Via wooden double glazed door into living/dining area. LIVING/DINING AREA 17' 10" x 9' 9" (5.44m x 2.97m) Open plan, two staircases lead to either side to the upstairs bedrooms, tiled floor, log burner. LOUNGE 11' 5" x 9' 2" (3.48m x 2.79m) Opaque double glazed window to rear, under floor heating controls KITCHEN/DINER 16' 11" x 14' 3" (5.16m x 4.34m) Oak wall, base and drawer units with granite work surfaces and upstands, two oil fired ring aga, Belfast sink, space for fridge/freezer, space for washing machine, integrated dishwasher, island unit housing stainless steel electric oven, gas hob and cupboard units, double glazed window to rear. SHOWER ROOM Large, tiled shower cubicle, WC, vanity unit with inset wash hand basin, extractor fan, tiled flooring. MEZZANINE BEDROOM ONE 17' 5" max x 14' 10" (5.31m x 4.52m) Two full drop safety glass double glazed windows with electrically operated blinds overlooking the vaulted living/dining area, airing cupboard housing hot water cylinder, Velux window to rear roof slope, access to roof space, double glazed widow to side. BEDROOM TWO 13' 4" x 11' 6" (4.06m x 3.51m) Two full drop safety glass double glazed windows with electrically operated blinds overlooking the vaulted living/dining area, porthole window to side, door into ensuite cloakroom. CLOAKROOM WC, vanity unit with inset wash hand basin. OUTSIDE ENTERTAINING / OUTSIDE DINING AREA Tiled roof, cold water tap. GARDEN South facing, laid mainly to two levels with small ponds and waterfall, paved/patio areas, flower beds and borders, artificial lawn, outside lighting PARKING Side-by-side parking spaces for three vehicles+ Council Tax Band: ETenure: Freehold
Location
Address
Westerleigh Road, Henfield
City
Westerleigh
Features and Finishes
Detached barn conversion, Open plan kitchen/living/dining, Two upper floor bedrooms, South facing, Parking for 3+ cars, Underfloor heating (ground floor), Oil fired heating to radiators (upper floor), Al-fresco dining area, Extension permission granted, Excellent throughout
Legal Notice
Our comprehensive database is populated by our meticulous research and analysis of public data. MirrorRealEstate strives for accuracy and we make every effort to verify the information. However, MirrorRealEstate is not liable for the use or misuse of the site's information. The information displayed on MirrorRealEstate.com is for reference only.
