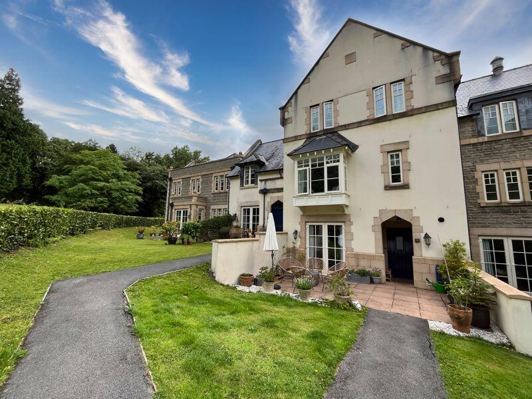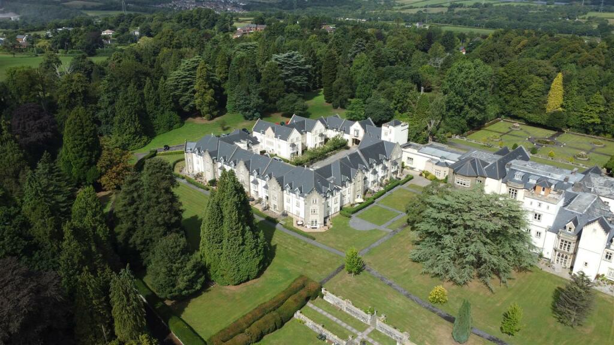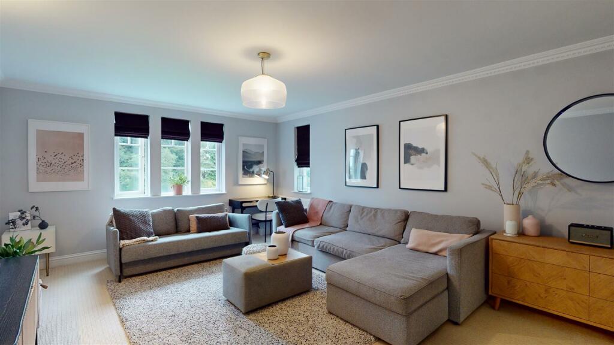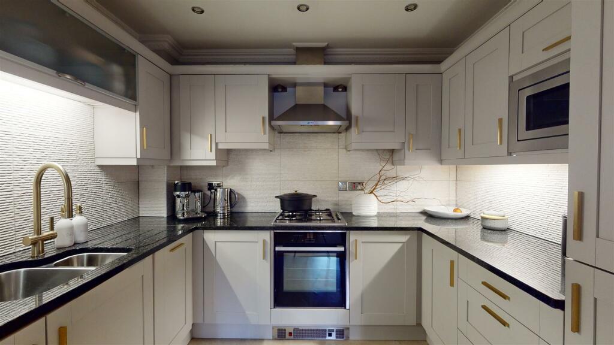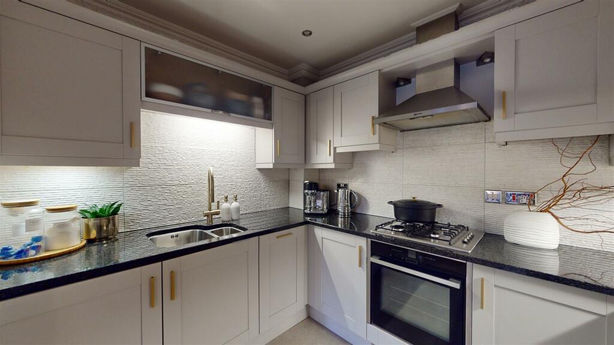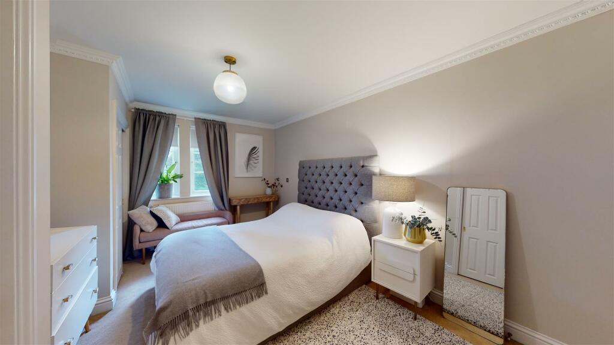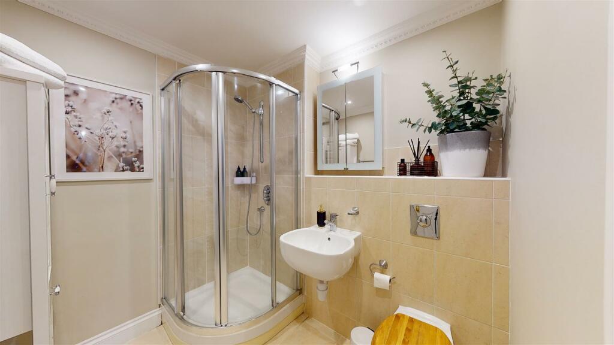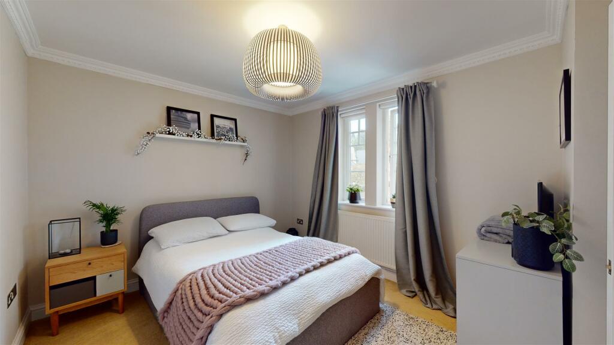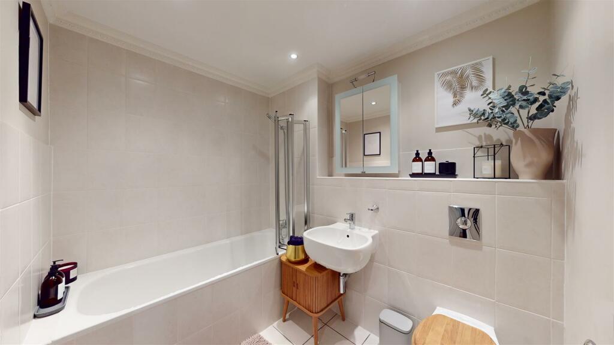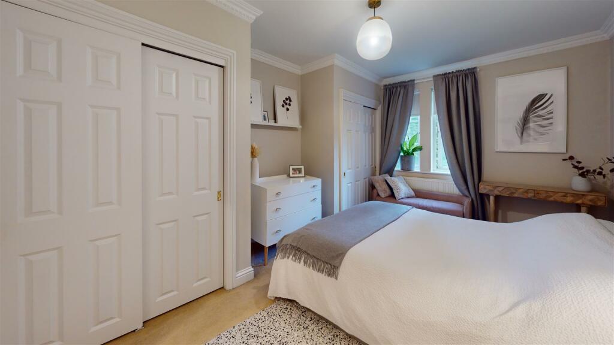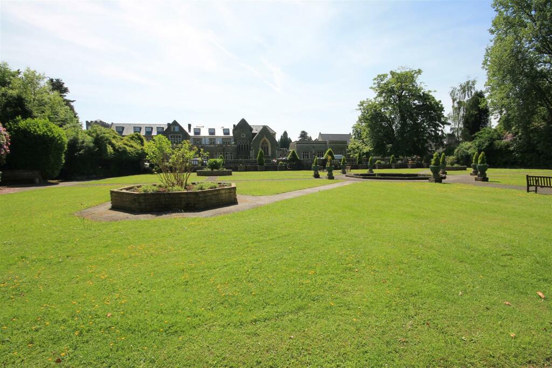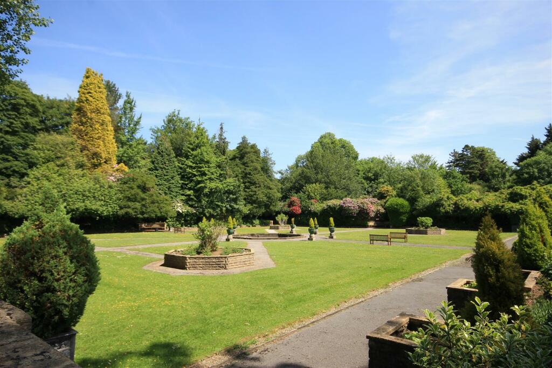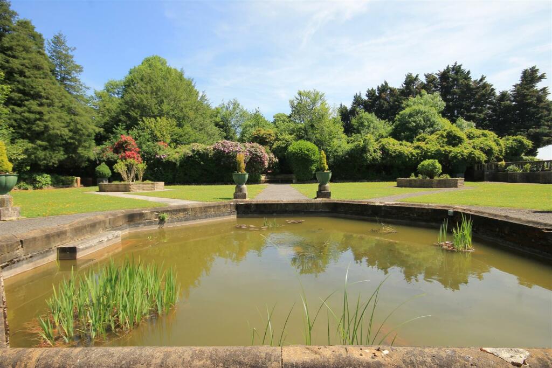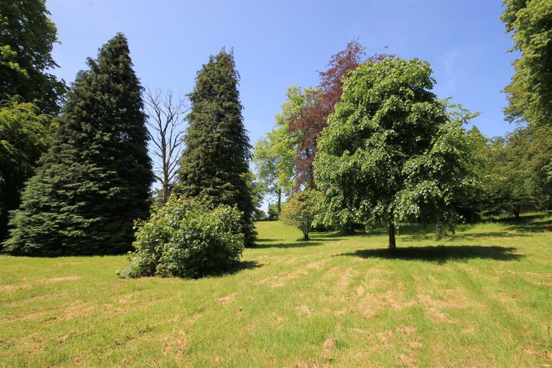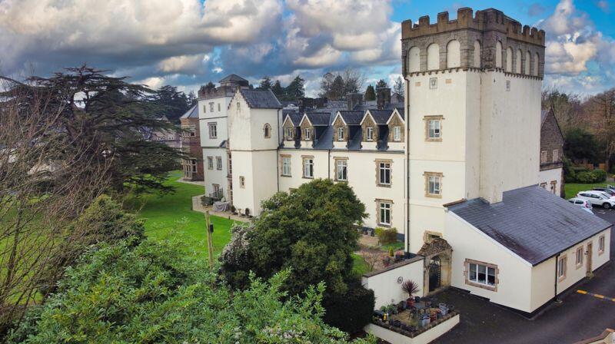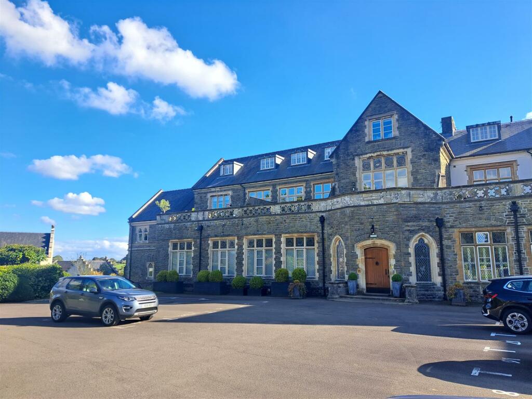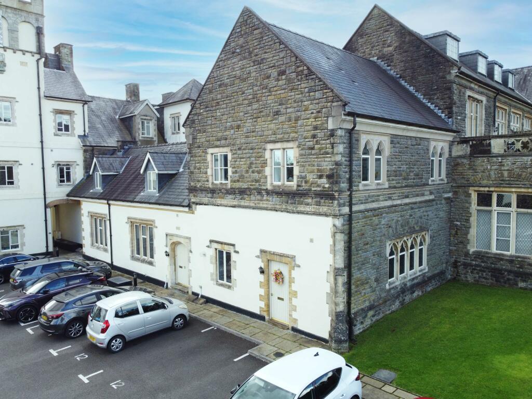Western Courtyard, Talygarn, Pontyclun
For Sale : GBP 235000
Details
Bed Rooms
2
Bath Rooms
2
Property Type
Apartment
Description
Property Details: • Type: Apartment • Tenure: N/A • Floor Area: N/A
Key Features: • Exceptionally Presented Throughout • Views Overlooking the Communal Gardens • Modern Fitted Kitchen • Two Double Bedrooms • Attractive First Floor Apartment • Enjoys Full Use Of c.50 acres of Communal Gardens and Grounds • Access to The Manor facilities • Allocated parking • EPC - B
Location: • Nearest Station: N/A • Distance to Station: N/A
Agent Information: • Address: 65 High Street, Cowbridge, CF71 7AF
Full Description: An attractive two bedroom, first floor apartment located within the desirable Talygarn Manor Estate. Accommodation briefly comprises: entrance hall, living room, kitchen, family bathroom, two double bedrooms and a master en suite. Talygarn Manor comprises beautifully restored and converted manor house, standing in about 50 acres of superb gardens and grounds. Adjoining the manor house is Western Courtyard, a stylish high quality development very much in keeping with the character of the original house and comprising apartments and townhouses which have been finished to a high quality standard. The property enjoys the benefit of use of all the grounds, including sunken gardens, tennis court, woodland, lake, games room etc. This really is a most pretty setting. There are good local facilities within walking distance in the village of Pontyclun, which also has a railway station on the Bridgend to Cardiff line. A few minutes down the road is the market town of Cowbridge, with an extensive range of market town facilities, whilst to the North there is major out of town shopping at Llantrisant, Talbot Green. Easy access to M4 Motorway and other major roads brings major centres within easy commuting distance including capital city, Cardiff, Newport, Swansea etc.Accommodation - First Floor - First storey apartment is entered via shared stairwell with buzzer security system on entry.Entrance Hallway - Entered via wooden front door leading from shared entrance hall. Engineered wood flooring. Skimmed walls. Skimmed and coved ceiling. Inset ceiling spotlighting. Storage cupboard housing gas combination boiler.Living Room - 4.27m x 6.32m (14 x 20'9) - Fitted carpet. Skimmed walls. Skimmed and coved ceiling. Pendant ceiling lighting and wall lighting. UPVC windows overlooking gardens and grounds.Kitchen - 2.95m x 2.36m (9'8 x 7'9) - Vinyl flooring. Partially skimmed walls. Skimmed and coved ceiling. Inset ceiling spotlighting. Range of wall and base units with granite work surfaces. Stainless steel sink. Integrated fridge, freezer, washing machine, oven and hob. Tiled splashbacks. Plinth heater.Master Bedroom One - 3.30m x 4.72m (10'10 x 15'6) - Fitted carpet flooring. Skimmed walls. Skimmed and coved ceiling. Pendant ceiling lighting. Pair of built in wardrobes. UPVC window to rear.Master En Suite - 2.01m x 2.24m (6'7 x 7'4) - Tiled flooring. Combination of tiled and skimmed walls. Skimmed and coved ceiling with inset ceiling spotlighting. Three piece suite in white comprising wall mounted wc, wall mounted wash hand basin and shower corner cubicleBedroom Two - 4.27m x 3.02m (14'0 x 9'11) - Fitted carpet. Skimmed walls. Skimmed and coved ceiling. Pendant ceiling lighting. UPVC windows to courtyard. Built in storage cupboard. RadiatorFamily Bathroom - 2.01m x 2.13m (6'7 x 7) - Tiled flooring. Fully tiled walls. Skimmed and coved ceiling with inset ceiling spotlighting. Three piece suite in white comprising wall mounted wc, wall mounted wash hand basin and panelled bath. Heated towel rail.Services & Tenure - The property is serviced by mains gas, electricity, water and drainage. There is an annual service charge of approx. £4336 payable on the property, this covers the upkeep of the grounds and parklands, buildings insurance, window cleaning, CCTV plus the maintenance of communal areas that includes the roof and external walls of the property. The property is Leasehold: 999 years from 2002. The property is sold with the benefit of a share in the management company.Directions - From our office at 65 High Street Cowbridge, travel through the town towards Eastgate. At the lights turn left onto the A4222 Aberthin Rd. Travel all the way through the villages of Aberthin and Ystradowen. Enter into Talygarn and take the right hand turning opposite Talygarn Close and just before crossing the Motorway, through the large wrought iron gates into Talygarn Manor. Follow the driveway and bear right towards the Manor House. Drive past the Manor House on your left hand side, passing the turning into Western Courtyard. Follow the bend around to the left where there is plenty of visitor parking on your righthand side. Once parked go through into Western Courtyard where number 32 is located next to the arch on your left hand side.BrochuresWestern Courtyard, Talygarn, PontyclunBrochure
Location
Address
Western Courtyard, Talygarn, Pontyclun
City
Talygarn
Features And Finishes
Exceptionally Presented Throughout, Views Overlooking the Communal Gardens, Modern Fitted Kitchen, Two Double Bedrooms, Attractive First Floor Apartment, Enjoys Full Use Of c.50 acres of Communal Gardens and Grounds, Access to The Manor facilities, Allocated parking, EPC - B
Legal Notice
Our comprehensive database is populated by our meticulous research and analysis of public data. MirrorRealEstate strives for accuracy and we make every effort to verify the information. However, MirrorRealEstate is not liable for the use or misuse of the site's information. The information displayed on MirrorRealEstate.com is for reference only.
Real Estate Broker
Harris & Birt, Cowbridge
Brokerage
Harris & Birt, Cowbridge
Profile Brokerage WebsiteTop Tags
Two Double BedroomsLikes
0
Views
33
Related Homes
