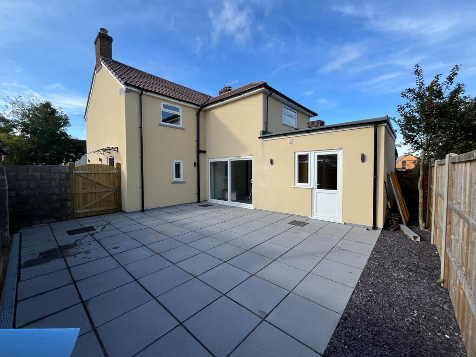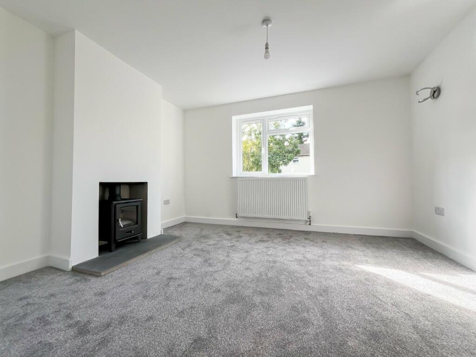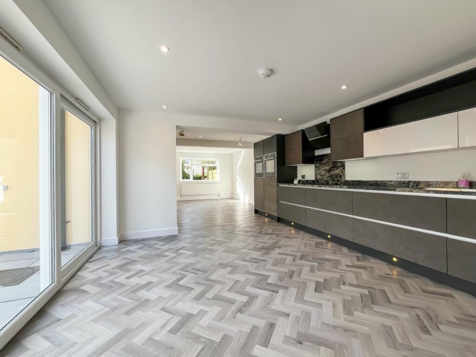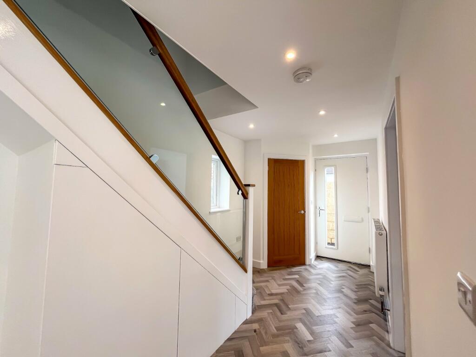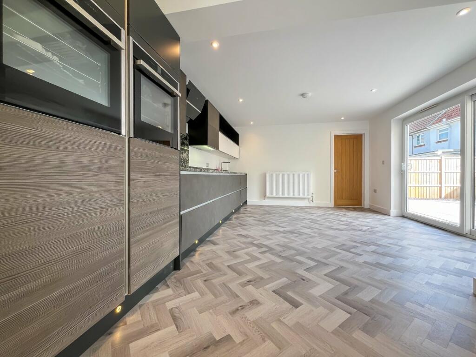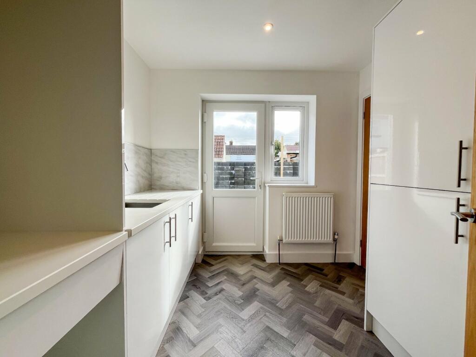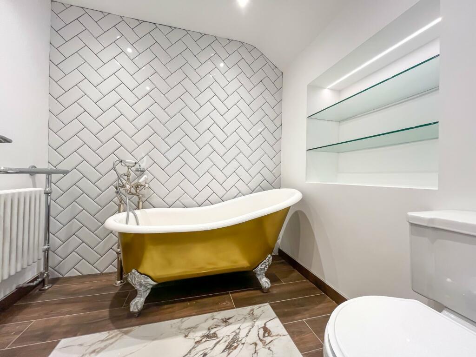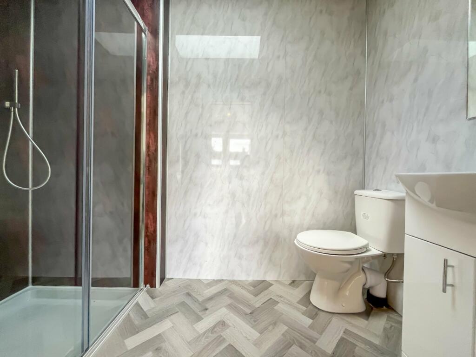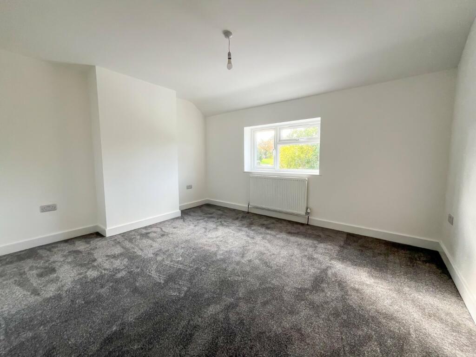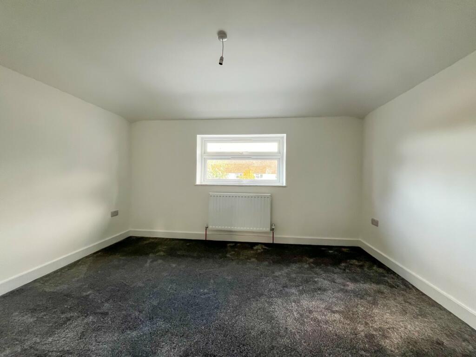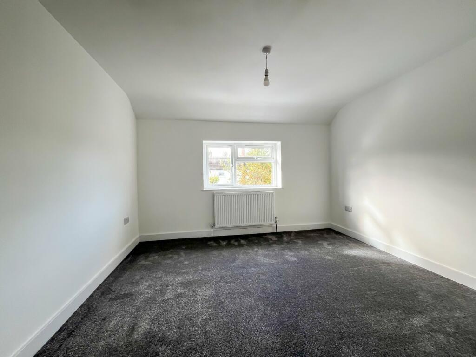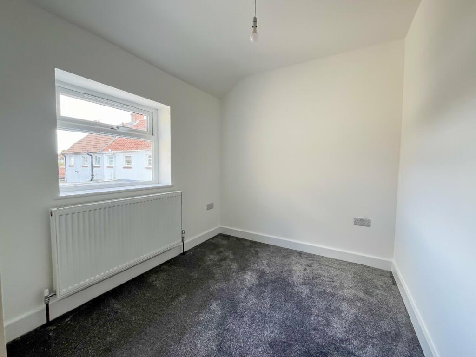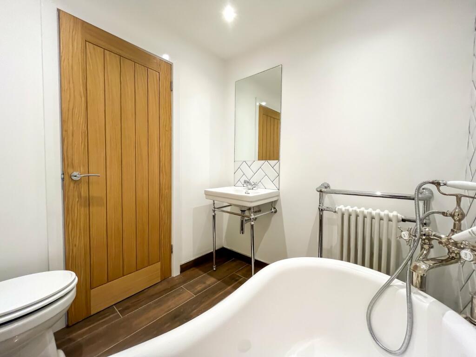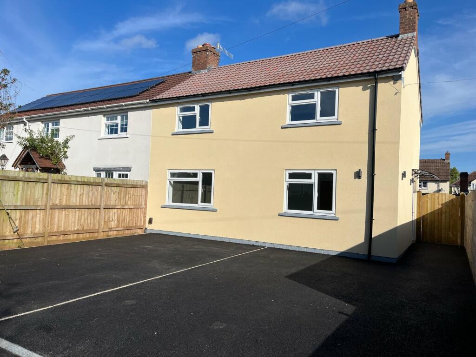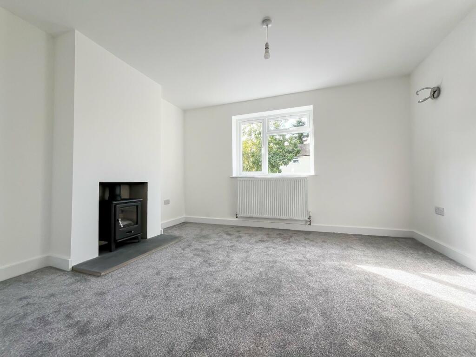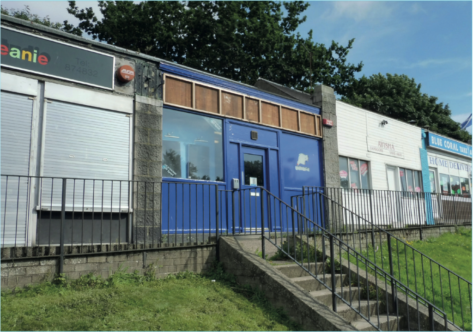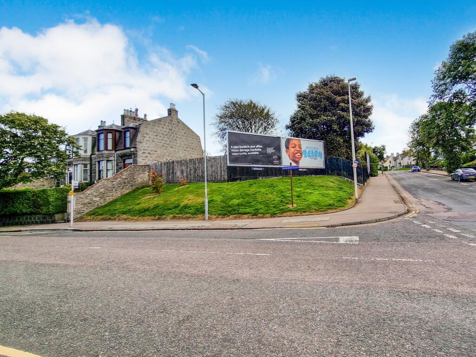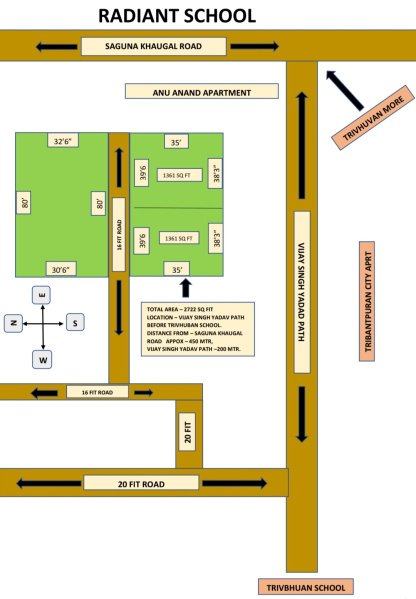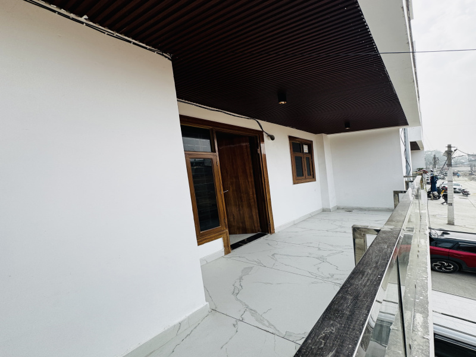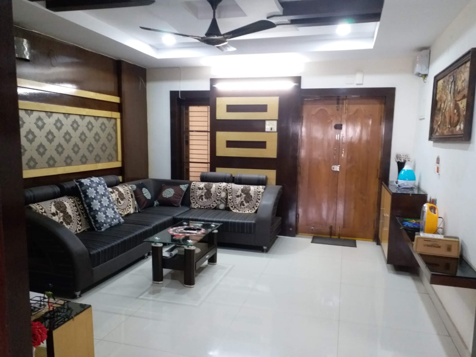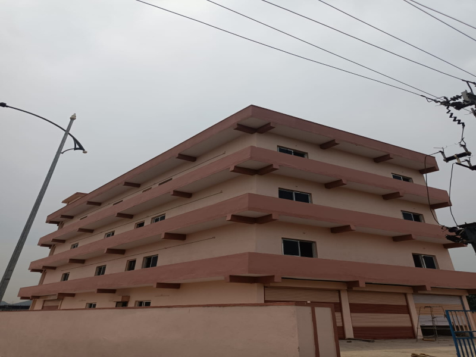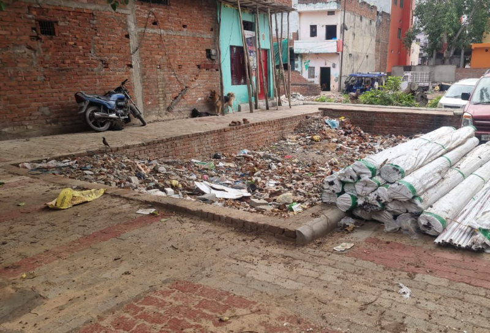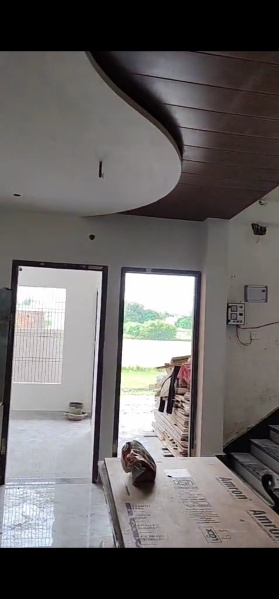Westfield Road, Backwell, North Somerset, BS48
Property Details
Bedrooms
4
Bathrooms
2
Property Type
Semi-Detached
Description
Property Details: • Type: Semi-Detached • Tenure: N/A • Floor Area: N/A
Key Features: • Desirable Backwell village location • Close to excellent schools and transport links • Recently extended and renovated to a high specification • Kitchen with integrated appliances and granite worksurfaces • Lounge with wood burning stove • Utility and downstairs shower room • Recently replaced roof and a complete re-wire carried out • Enclosed garden and parking
Location: • Nearest Station: N/A • Distance to Station: N/A
Agent Information: • Address: 67 High Street, Nailsea, BS48 1AW
Full Description: Situated in the highly desirable village of Backwell and within close proximity to its excellent schools and transport links this spacious four bedroom semi-detached house has been recently extended and renovated to a high specification. In brief the property comprises an entrance hall which gives access to a lounge room with a woodburning stove and opens into a spacious open plan living area which offers a contemporary kitchen area with soft close sensor light drawers, two eyeline "Neff" ovens, integrated fridge and freezer and granite work surfaces. An oak door leads into a useful utility room with a ground floor shower room off. To the first floor there are three double bedrooms, a generous single and a bathroom with a roll top bath. The property further benefits from a recently replaced roof, a complete re-wire, a low maintenance enclosed garden and a driveway. Viewing is highly recommended. EPC- FEntranceComposite door with double glazed window leading into the hallwayHallway1.262m x 2.186m (4' 2" x 7' 2")Double glazed window overlooking the side aspect, good sized storage cupboard housing the fuse board and meter, stairs rising to the first floor with glazed bannisters and discreet understairs storage drawers, oak door into the lounge and herringbone LVT floor covering.Lounge3.33m x 3.912m (10' 11" x 12' 10")Double glazed window overlooking the front aspect, double radiator with individual thermostat, wood burning stove with slate effect hearth, wall points.Open Plan Family Room - Kitchen3.628m x 9.884m (11' 11" x 32' 5")Double glazed window overlooking the front aspect, two double radiators, television point downlighting, high specification fitted kitchen with a range of sensor lit, soft closing drawers, eyeline and base units with solid granite work surfaces over, two integrated Neff eyeline double ovens, integrated fridge and freezer, ceramic hob with extractor over, inset stainless steel bowl and drainer with mixer tap over, undercounter downlighting, uPVC double glazed sliding doors leading into the rear garden, Oak door into the utility room, and LTV Herringbone style floor covering.Utility Room2.527m x 2.255m (8' 3" x 7' 5")uPVC double glazed window overlooking the rear garden, quartz work surface, inset stainless steel bowl with base units below, space and plumbing for washing machine, space for tumble dryer, radiator, range of high gloss storage units, uPVC door with double glazed window leading to the rear garden, and oak door leading into ground floor shower room.Shower Room1.443m x 2.561m (4' 9" x 8' 5")Double glazed skylight window, three-piece suite comprising wash hand basin set in vanity unit with high gloss cupboard below and mixer tap over, close-coupled WC, and shower cubicle housing the thermostatic shower with waterfall head and separate hand held attachment, extractor fan, and glazed panelled wall coverings.LandingOak doors to the bathroom and bedrooms and access to loft.Bedroom One3.299m x 4.002m (10' 10" x 13' 2")Double glazed window overlooking the front aspect, and radiator.Bedroom Two4.046m x 3.9m (13' 3" x 12' 10")Double glazed window overlooking the rear aspect and radiator.Bedroom Three3.303m x 3.592m (10' 10" x 11' 9")Double glazed window overlooking the front aspect, and radiator.Bedroom Four2.392m x 2.189m (7' 10" x 7' 2")Double glazed window overlooking the side aspect, and radiator.Bathroom1.957m x 2.169m (6' 5" x 7' 1")Three-piece suite comprising wall mounted wash hand basin on chrome stand with mixer tap over and tiled splashback, rolltop bath with free standing mixer tap and hand held shower attachment, an close coupled WC, ceramic tile wood effect floor covering with feature granite area, built in under lit glazed shelving, extractor fan and downlighting.Rear ExteriorLaid to patio for ease of maintenance with gravelled border and fully enclosed by timber panel fencing and walling with a wooden access gate.Front ExteriorTarmacadam driveway providing ample parking.Material InformationThe property is Freehold Council Tax Band B, charged at £1,663.25 for the period 2024/2025BrochuresParticulars
Location
Address
Westfield Road, Backwell, North Somerset, BS48
City
North Somerset
Features and Finishes
Desirable Backwell village location, Close to excellent schools and transport links, Recently extended and renovated to a high specification, Kitchen with integrated appliances and granite worksurfaces, Lounge with wood burning stove, Utility and downstairs shower room, Recently replaced roof and a complete re-wire carried out, Enclosed garden and parking
Legal Notice
Our comprehensive database is populated by our meticulous research and analysis of public data. MirrorRealEstate strives for accuracy and we make every effort to verify the information. However, MirrorRealEstate is not liable for the use or misuse of the site's information. The information displayed on MirrorRealEstate.com is for reference only.
