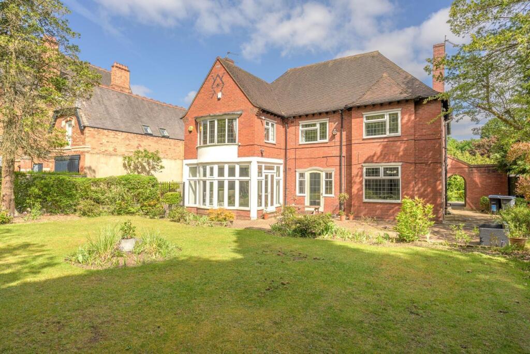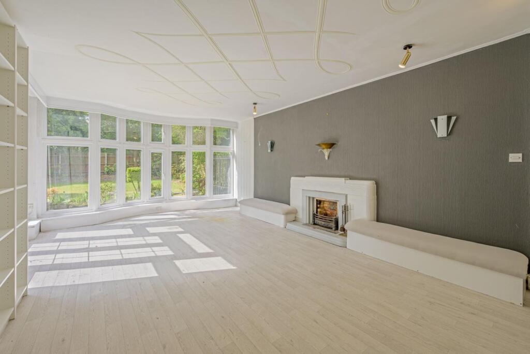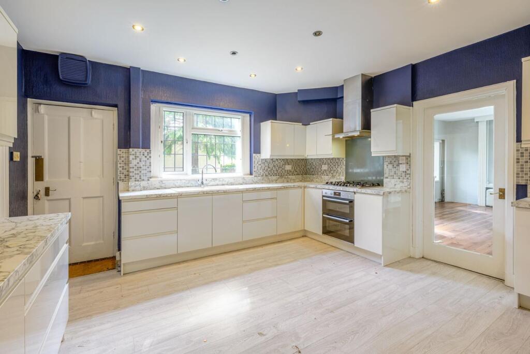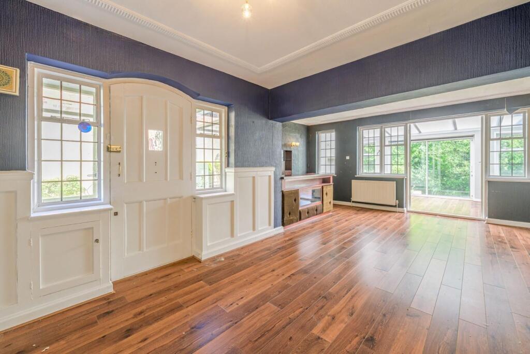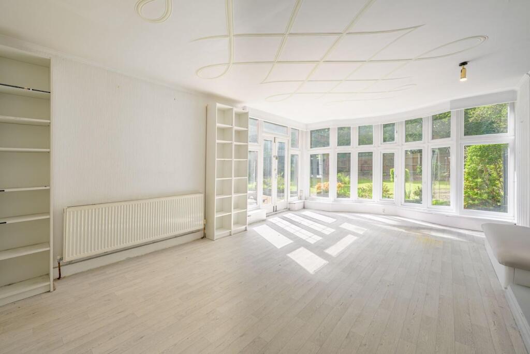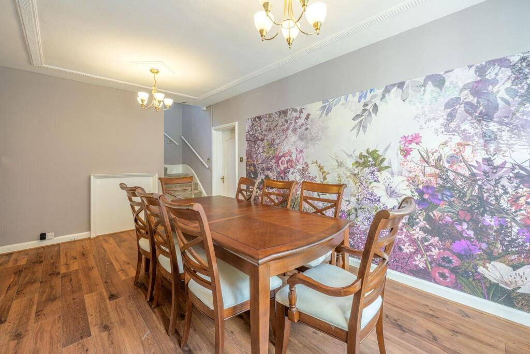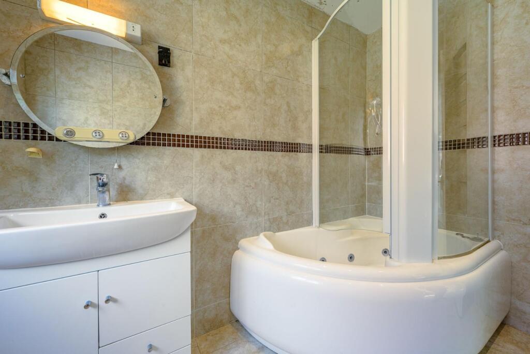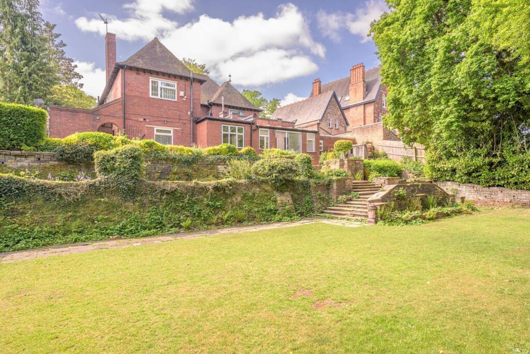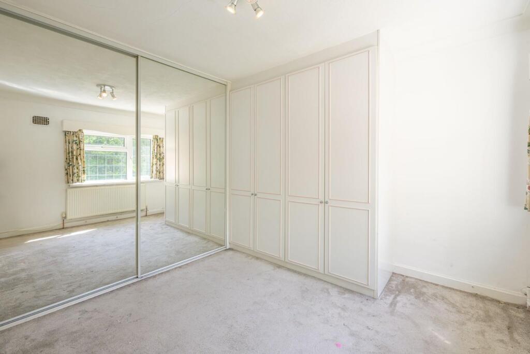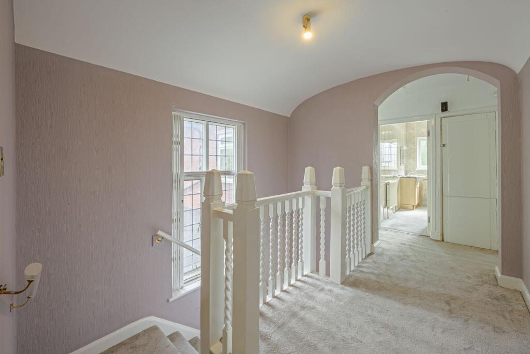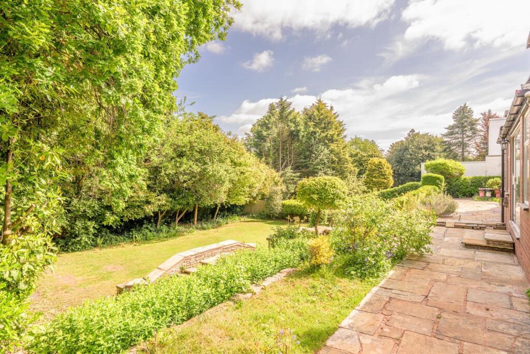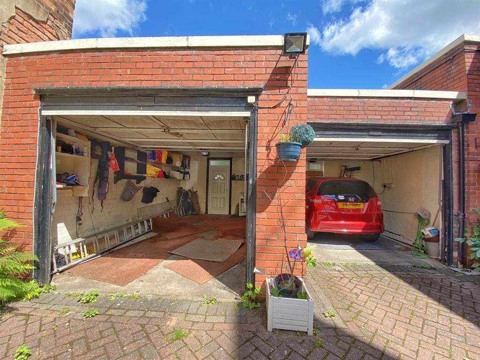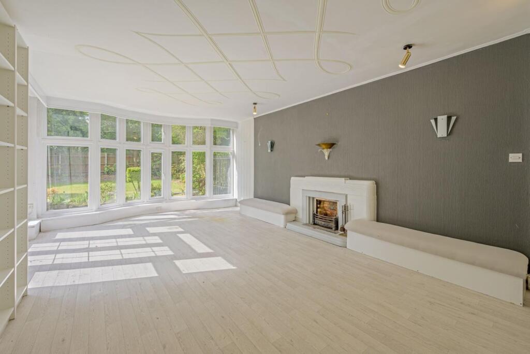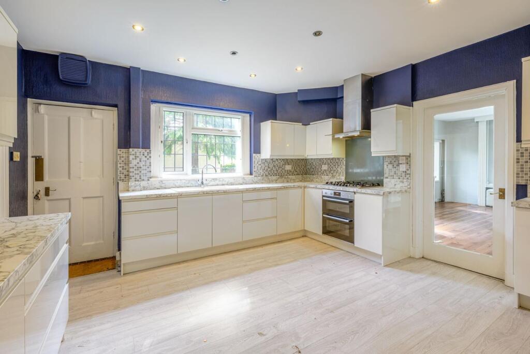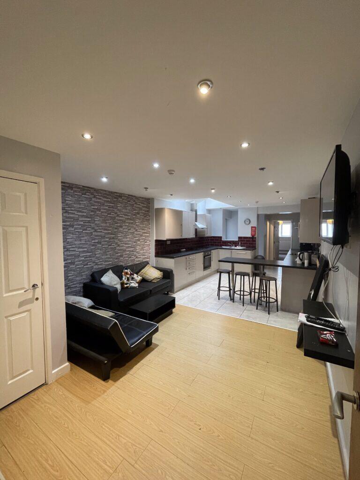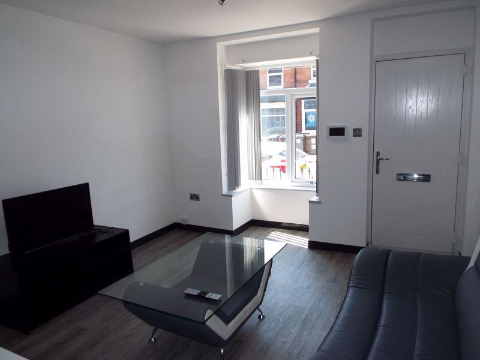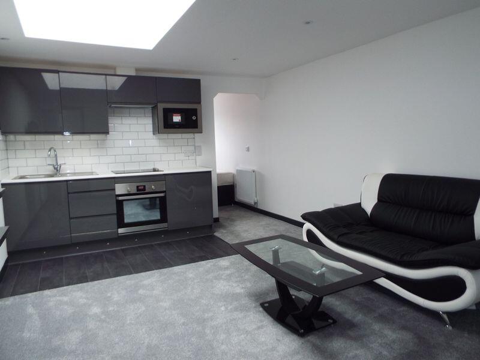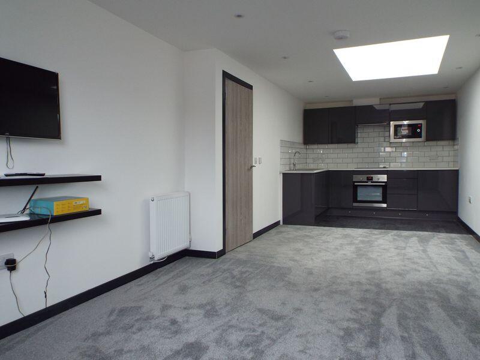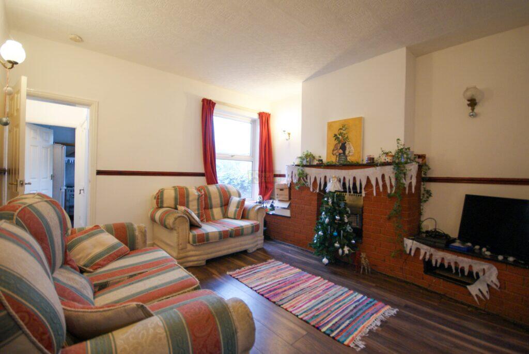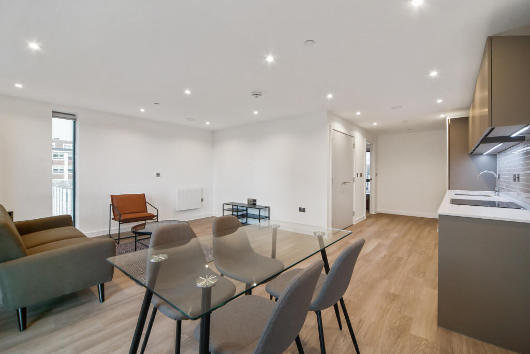Westfield Road, Edgbaston, Birmingham, B15 3JF
Property Details
Bedrooms
5
Bathrooms
3
Property Type
Detached
Description
Property Details: • Type: Detached • Tenure: N/A • Floor Area: N/A
Key Features: • FIVE BEDROOM PERIOD DETACHED RESIDENCE • PREMIER LOCATION IN EDGBASTON • SET WITHIN TRANQUIL GARDENS • CONVENIENT ACCESS TO BIRMINGHAM CITY CENTRE & QE MEDICAL COMPLEX • DOUBLE GARAGE AND DRIVEWAY • FIVE RECEPTION ROOMS • AVAILABLE OCTOBER 2025 • EPC RATING - E
Location: • Nearest Station: N/A • Distance to Station: N/A
Agent Information: • Address: 110 Station Road Harborne Birmingham B17 9LS
Full Description: An executive five bedroom detached family residence set on a prime residential road within Edgbaston. Set within good size gardens and courtyard the property has retained plenty of character dating back to its era with modernised kitchen and bathroom suites providing the perfect combination. Available October 2025. EPC Rating - EThe property briefly comprises entrance vestibule and reception room, lounge, dining room, sun room/conservatory, and two more additional reception rooms, a kitchen and separate utility room complete the downstairs internal accommodation.Upstairs includes five double bedrooms, including one master with dressing room and en-suite, two more additional en-suites off the bedrooms and a family bathroom.Outside provides a large driveway with double garage, front and rear gardens and a courtyard at the side.An executive five bedroom detached family residence set on a prime residential road within Edgbaston. Set within good size gardens and courtyard the property has retained plenty of character dating back to its era with modernised kitchen and bathroom suites providing the perfect combination. Available October 2025. EPC Rating EFront & Approach - Entrance Reception Room - 7.44m x 5.61m Max - Cloakroom - Sunroom - 3.02m x 5.77minto door recess - Lounge - 4.22m x 7.29m into bay - Dining Room - 7.29m x 2.97m - Reception Room - 5.18m x 3.15m - Reception Room - 5.56m x 4.24m - Kitchen - 4.75mMax x 4.70m Max - Utility Room - 3.12m x 2.36m - First Floor Landing - Master Bedroom - 5.13m into bay x 4.24m - Dressing Area - 3.10m x 3.12m - En-Suite - Bedroom Two - 2.95m x 3.63m - En-Suite. - Bedroom Three - 3.02m x 3.12m excluding recess - En-Suite.. - Bedroom Four - 4.24m x 4.09m - Bedroom Five - 3.68m x 3.12m - Bathroom - Outside - Front Garden - Courtyard - Rear Garden - Double Garage - BrochuresWestfield Road, Edgbaston, Birmingham, B15 3JF
Location
Address
Westfield Road, Edgbaston, Birmingham, B15 3JF
City
Birmingham
Features and Finishes
FIVE BEDROOM PERIOD DETACHED RESIDENCE, PREMIER LOCATION IN EDGBASTON, SET WITHIN TRANQUIL GARDENS, CONVENIENT ACCESS TO BIRMINGHAM CITY CENTRE & QE MEDICAL COMPLEX, DOUBLE GARAGE AND DRIVEWAY, FIVE RECEPTION ROOMS, AVAILABLE OCTOBER 2025, EPC RATING - E
Legal Notice
Our comprehensive database is populated by our meticulous research and analysis of public data. MirrorRealEstate strives for accuracy and we make every effort to verify the information. However, MirrorRealEstate is not liable for the use or misuse of the site's information. The information displayed on MirrorRealEstate.com is for reference only.
