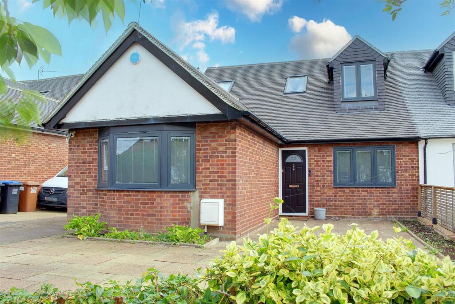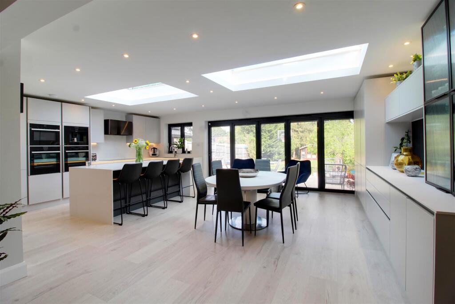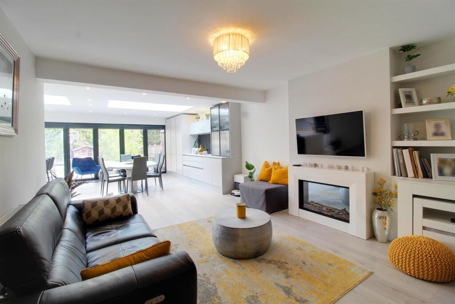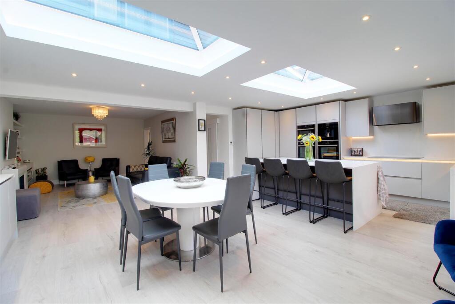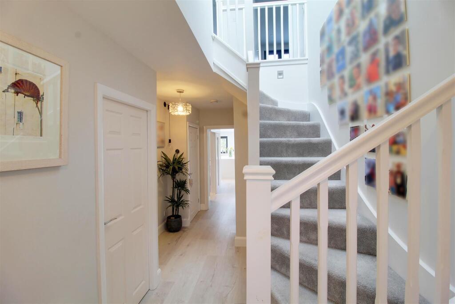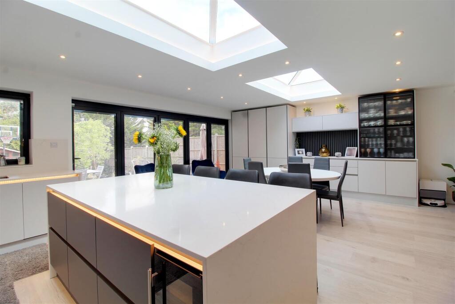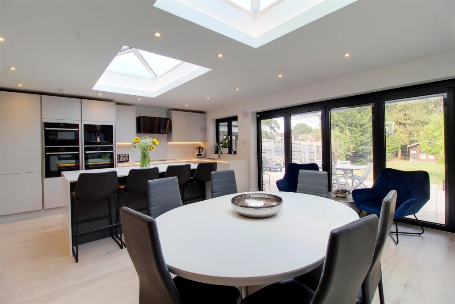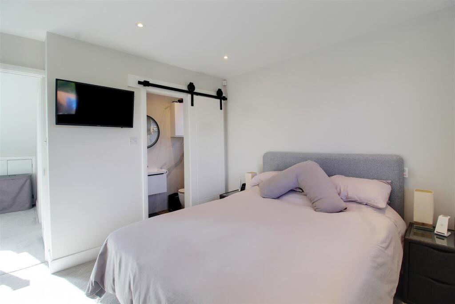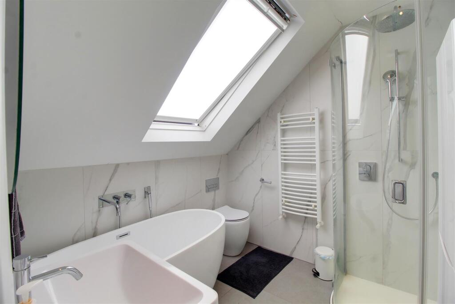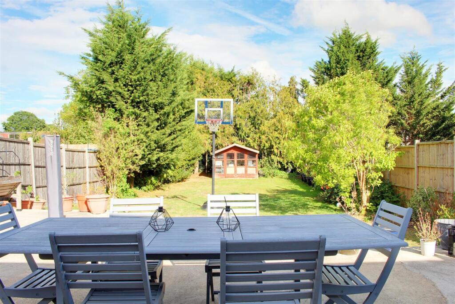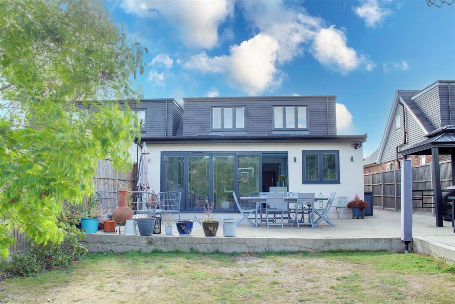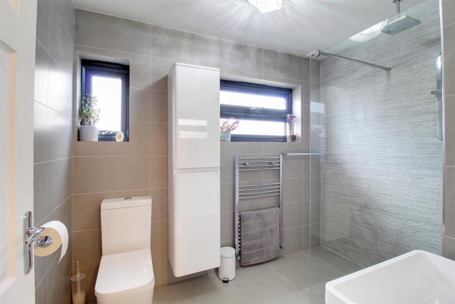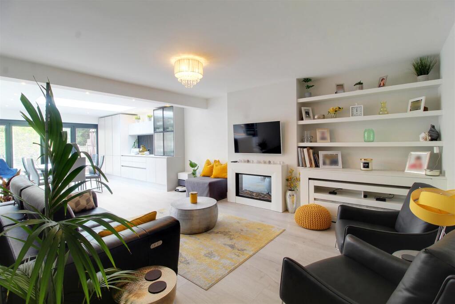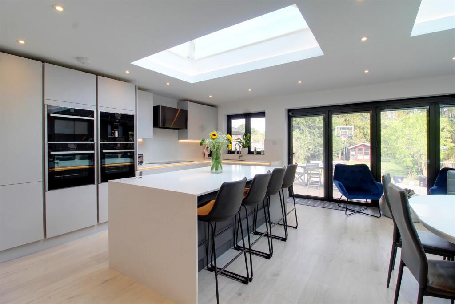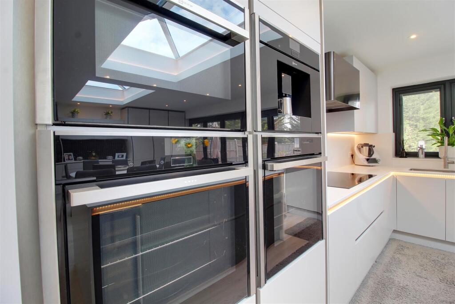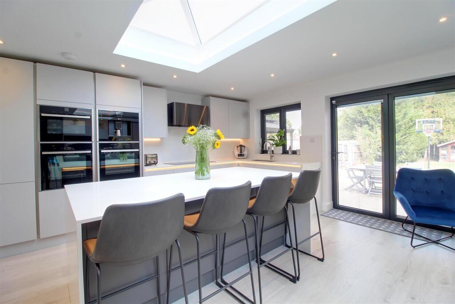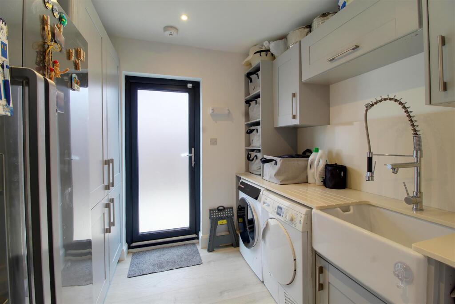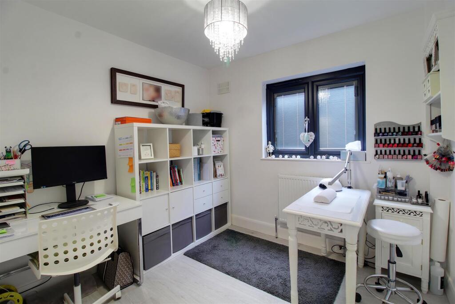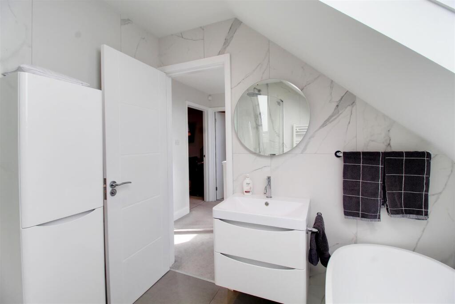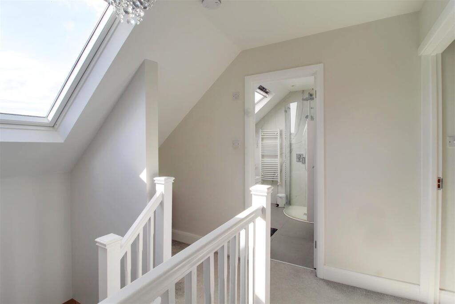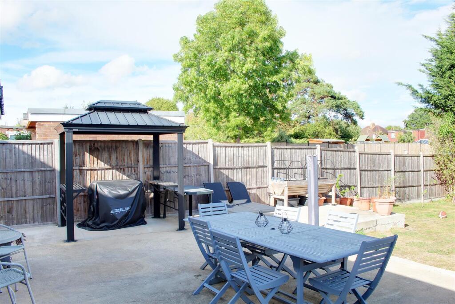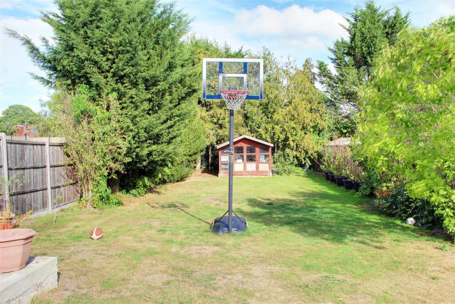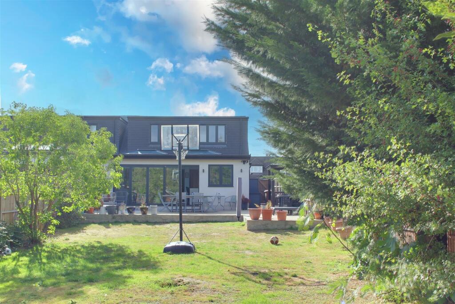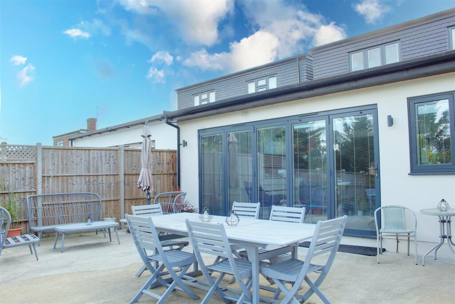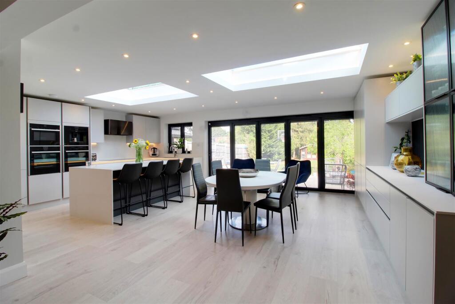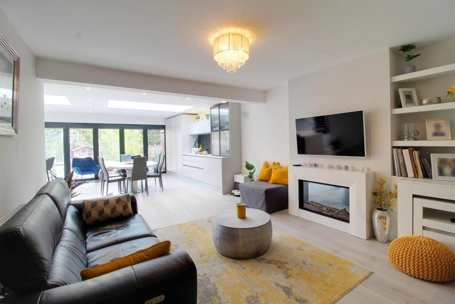Westland Drive, Brookmans Park
Property Details
Bedrooms
4
Bathrooms
3
Property Type
Chalet
Description
Property Details: • Type: Chalet • Tenure: Freehold • Floor Area: N/A
Key Features: • Living Room • Master Bedroom with En Suite • Lounge • Four/Five Bedrooms • Three Luxury Bathrooms • Luxury Kitchen/Family Room • Utility Room • Study • Close to Village Centre • 109ft Rear Garden
Location: • Nearest Station: N/A • Distance to Station: N/A
Agent Information: • Address: 35 Bradmore Green, Brookmans Park, AL9 7QR
Full Description: A truly stunning four/five bedroom fully modernised and extended family home situated within a short walk of the village centre with 109ft rear garden. The property offers both spacious and flexible living space and has been finished to the highest standard comprising entrance hall with turning staircase, Living room, study/bedroom, lounge open plan to luxury fully integrated kitchen/family room with island and bi-folding doors to rear making it ideal for entertaining, utility room, luxury shower room and further bedroom. To the first floor are three good size bedrooms with bespoke fitted wardrobes with the master enjoying en suite facilities and luxury family bathroom. The property is approached by an independent drive with parking with side access to 109ft mature garden with full width patio/entertaining area and storage shed to rear.The property has been tastefully finished to an exacting standard with noteworthy features including zonal underfloor heating, designer kitchen with high end integrated appliances, luxury fully tiled bathroom suites, bi-folding doors, lantern sky lights in kitchen/family room bathing the room in light and mature garden to rear.The property is located in this highly desirable residential location within 5 minutes walk of the village centre with its array of independent shops ,restaurants and pub and rail station serving London (Kings Cross). Brookmans Park golf and tennis club are also close by along with excellent primary and secondary school . Easy access to M25/A1M road links.BrochuresWestland Drive, Brookmans ParkBrochure
Location
Address
Westland Drive, Brookmans Park
City
Westland Drive
Features and Finishes
Living Room, Master Bedroom with En Suite, Lounge, Four/Five Bedrooms, Three Luxury Bathrooms, Luxury Kitchen/Family Room, Utility Room, Study, Close to Village Centre, 109ft Rear Garden
Legal Notice
Our comprehensive database is populated by our meticulous research and analysis of public data. MirrorRealEstate strives for accuracy and we make every effort to verify the information. However, MirrorRealEstate is not liable for the use or misuse of the site's information. The information displayed on MirrorRealEstate.com is for reference only.
